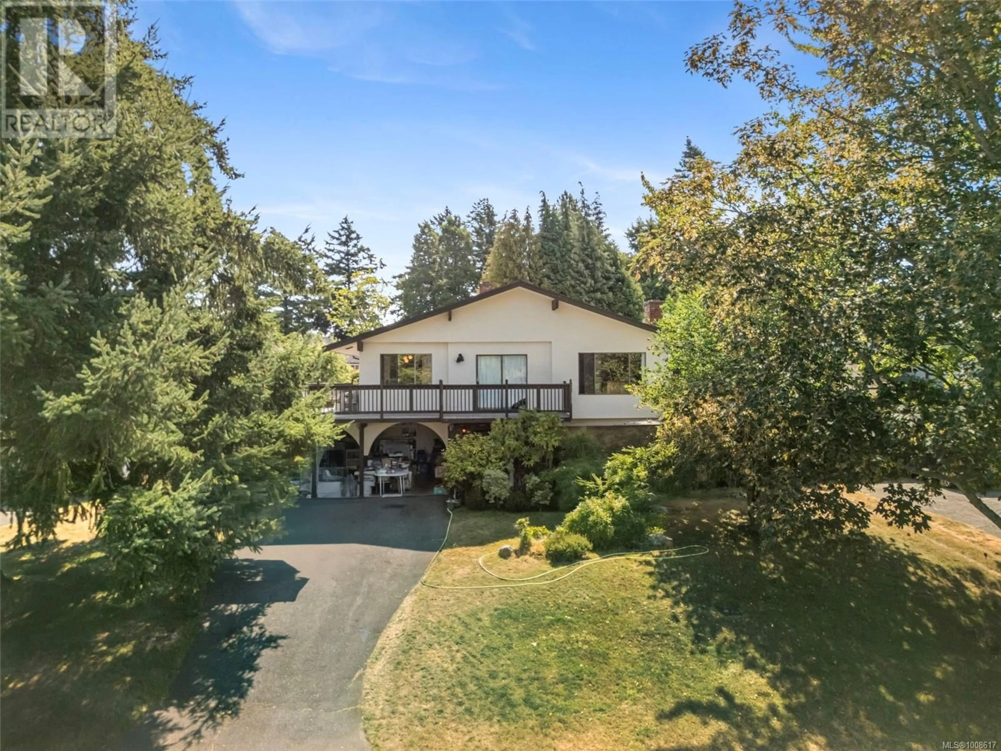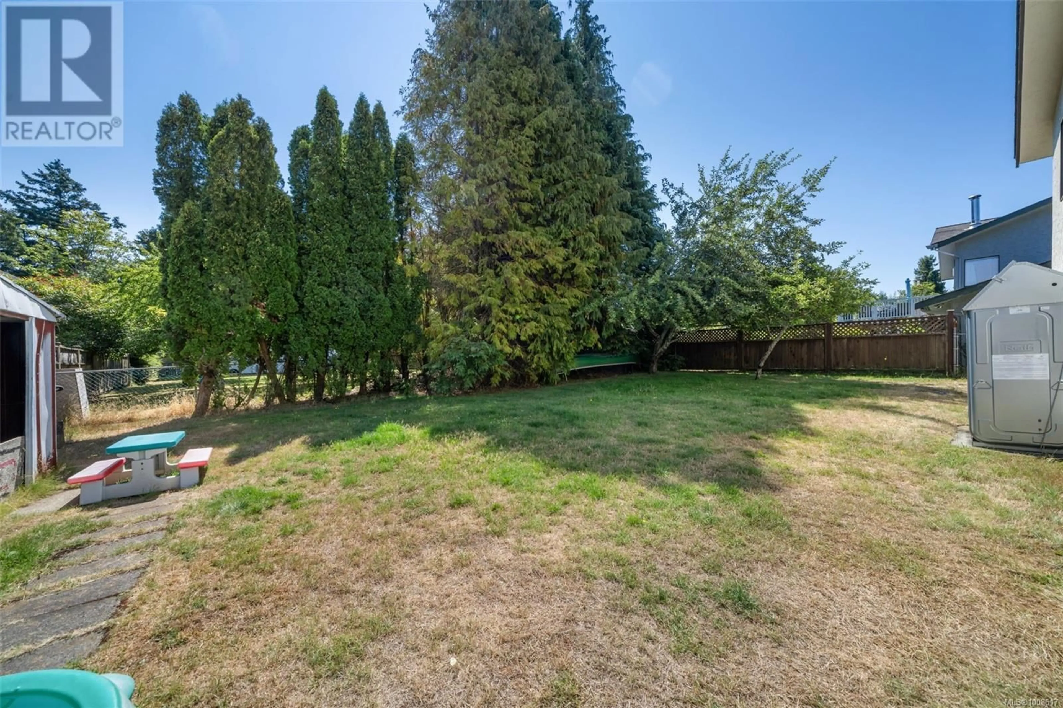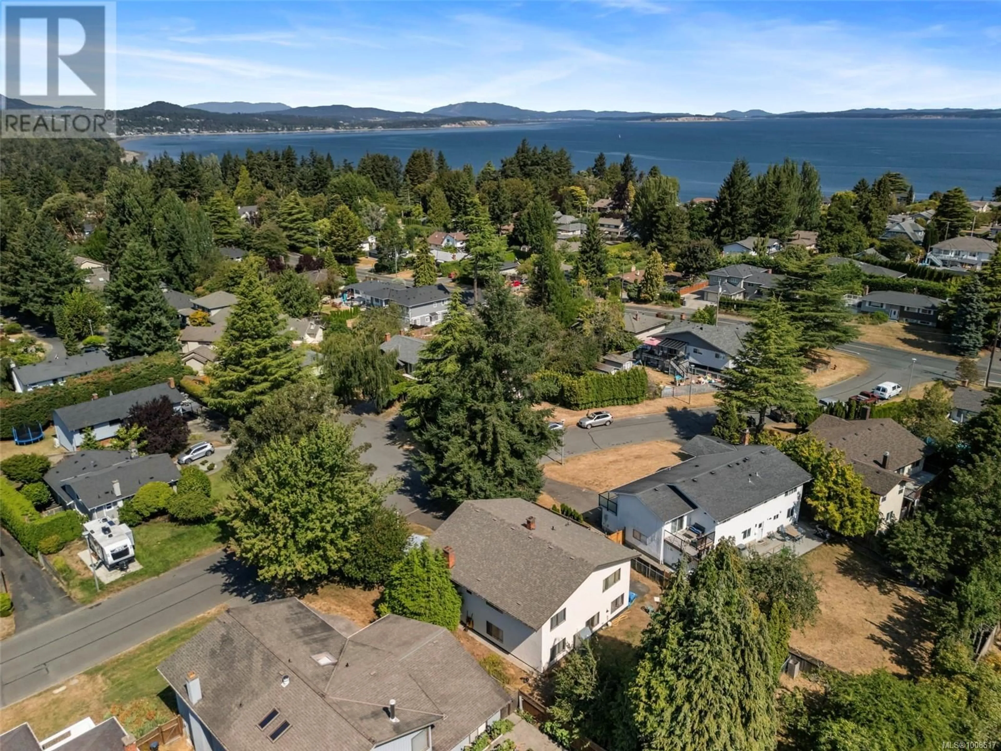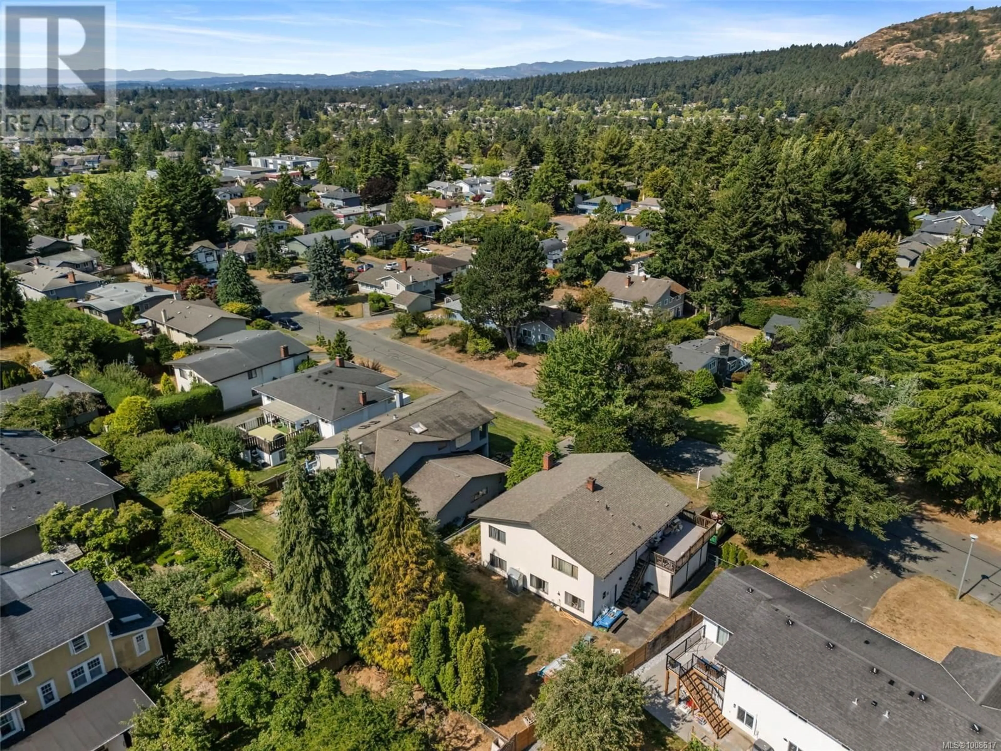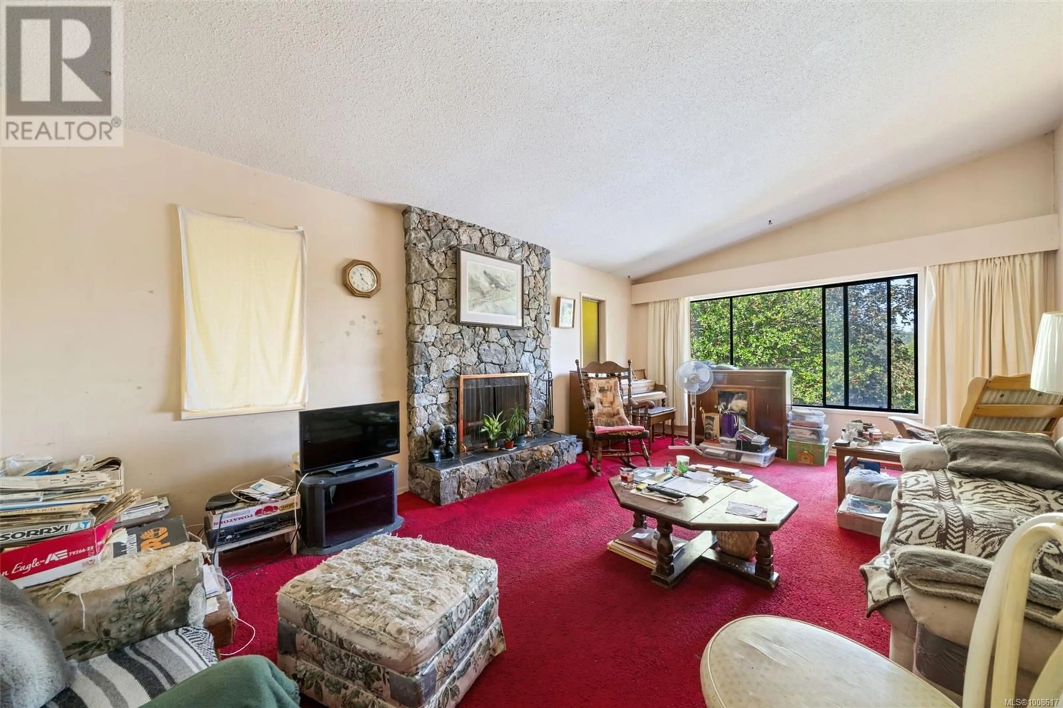4461 TREMBLAY DRIVE, Saanich, British Columbia V8N4W7
Contact us about this property
Highlights
Estimated valueThis is the price Wahi expects this property to sell for.
The calculation is powered by our Instant Home Value Estimate, which uses current market and property price trends to estimate your home’s value with a 90% accuracy rate.Not available
Price/Sqft$356/sqft
Monthly cost
Open Calculator
Description
Opportunity Knocks in Gordon Head! Welcome to 4461 Tremblay Drive — a spacious 2,700 sq ft home set on a generous 7,800+ sq ft lot in one of Gordon Head’s most desirable pockets. This 4-bedroom, 3-bathroom residence offers incredible potential, with a flexible layout that could easily accommodate a 5th bedroom and a lower-level suite thanks to its separate entrance. Upstairs, you'll find a bright and inviting living space with a cozy fireplace and access to a large wraparound deck — perfect for entertaining or soaking in the afternoon sun. The primary bedroom includes its own private ensuite, offering added comfort and privacy. A second fireplace on the lower level adds warmth and character, making the space ideal for future suite development or extended family living. A double carport provides covered parking, with the option to convert it into a full double garage. All of this is walkable to Mount Douglas Park, local beaches, top schools, and shopping. Perfect for renovators or anyone ready to put in some sweat equity, this is your chance to unlock the full potential of a home in an unbeatable location. Bring your ideas and make it your own in the heart of Gordon Head. (id:39198)
Property Details
Interior
Features
Other Floor
Storage
7'9 x 12'2Exterior
Parking
Garage spaces -
Garage type -
Total parking spaces 4
Property History
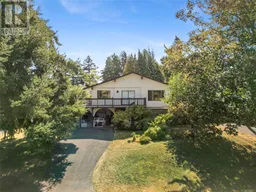 45
45
