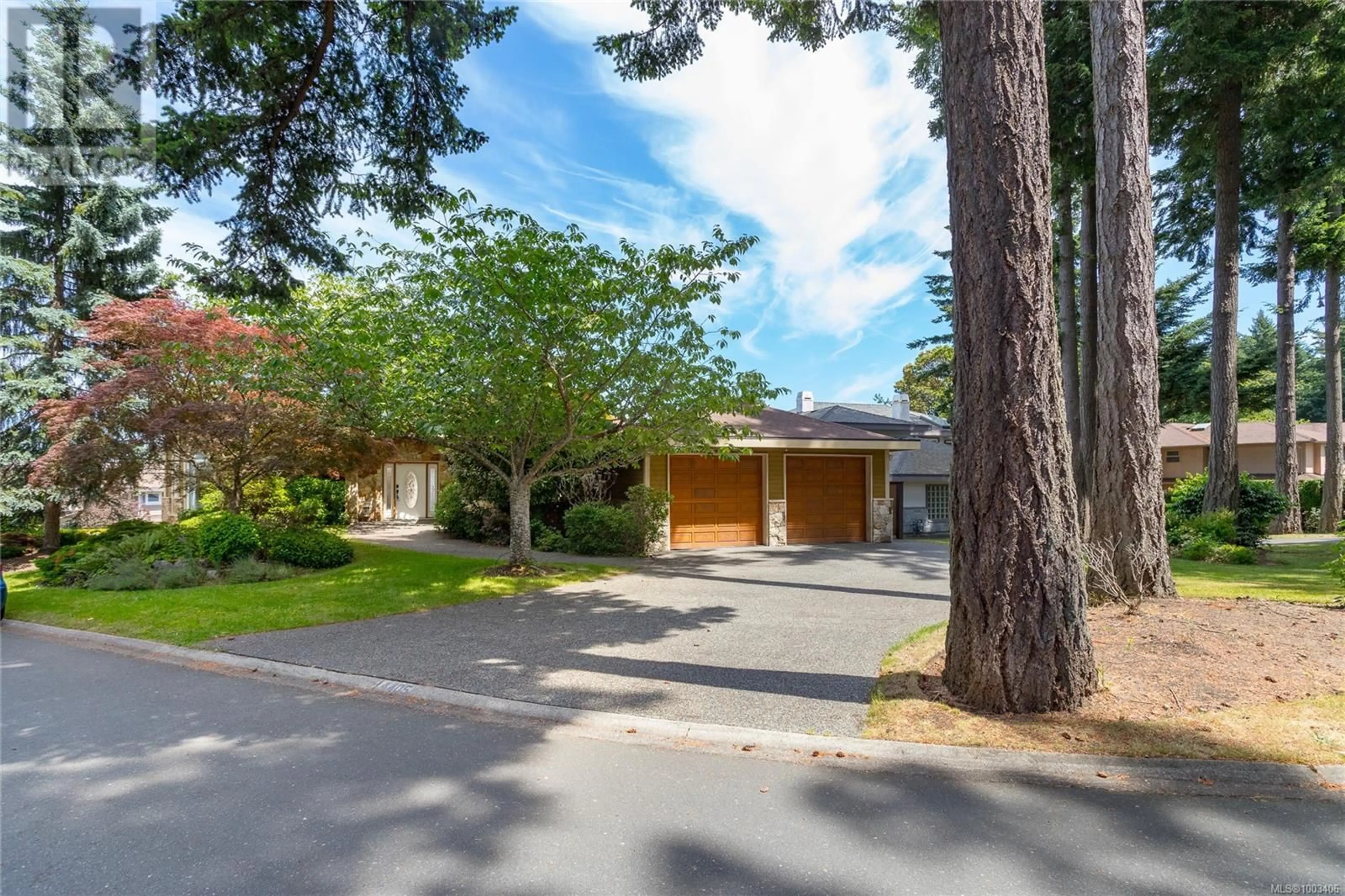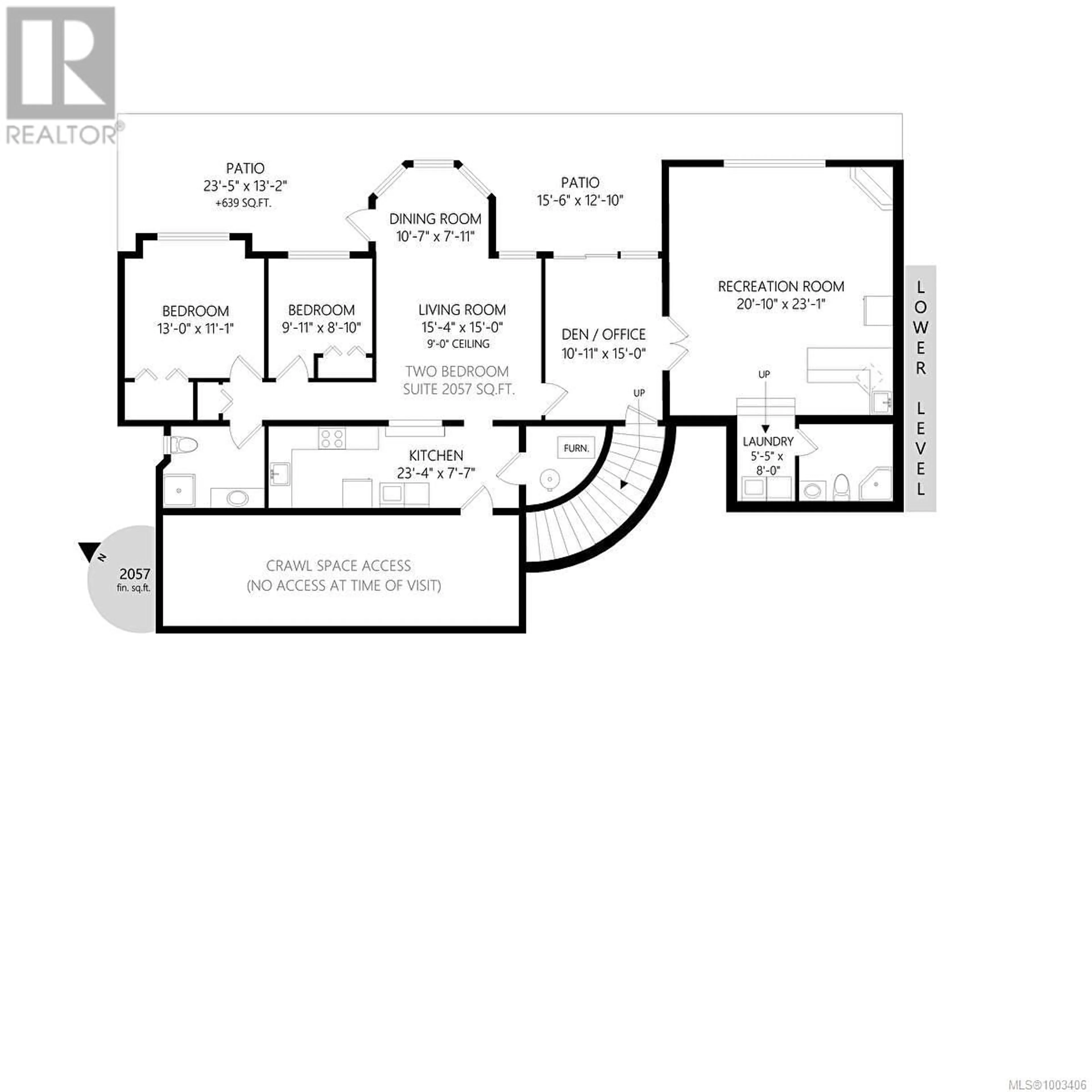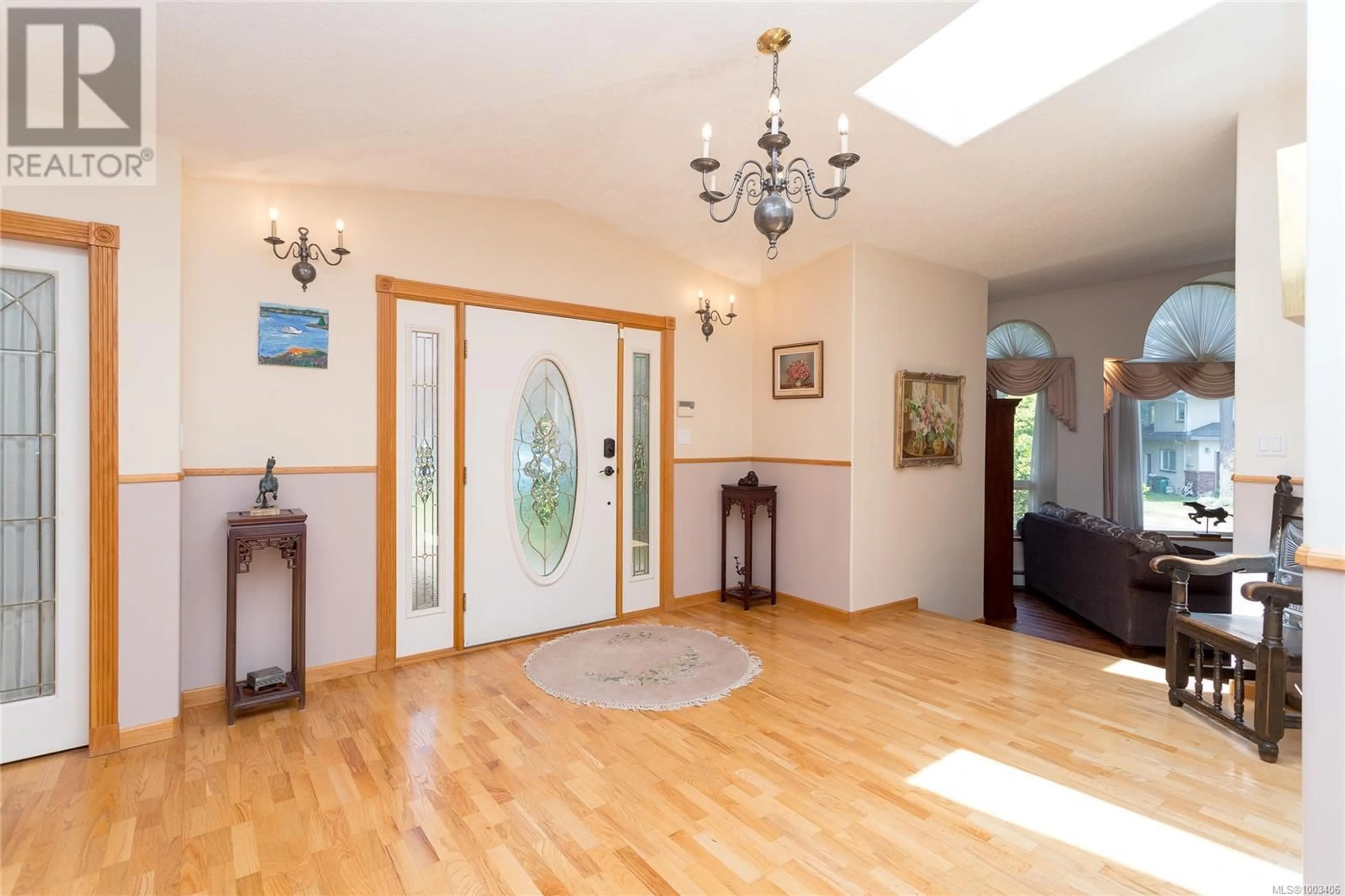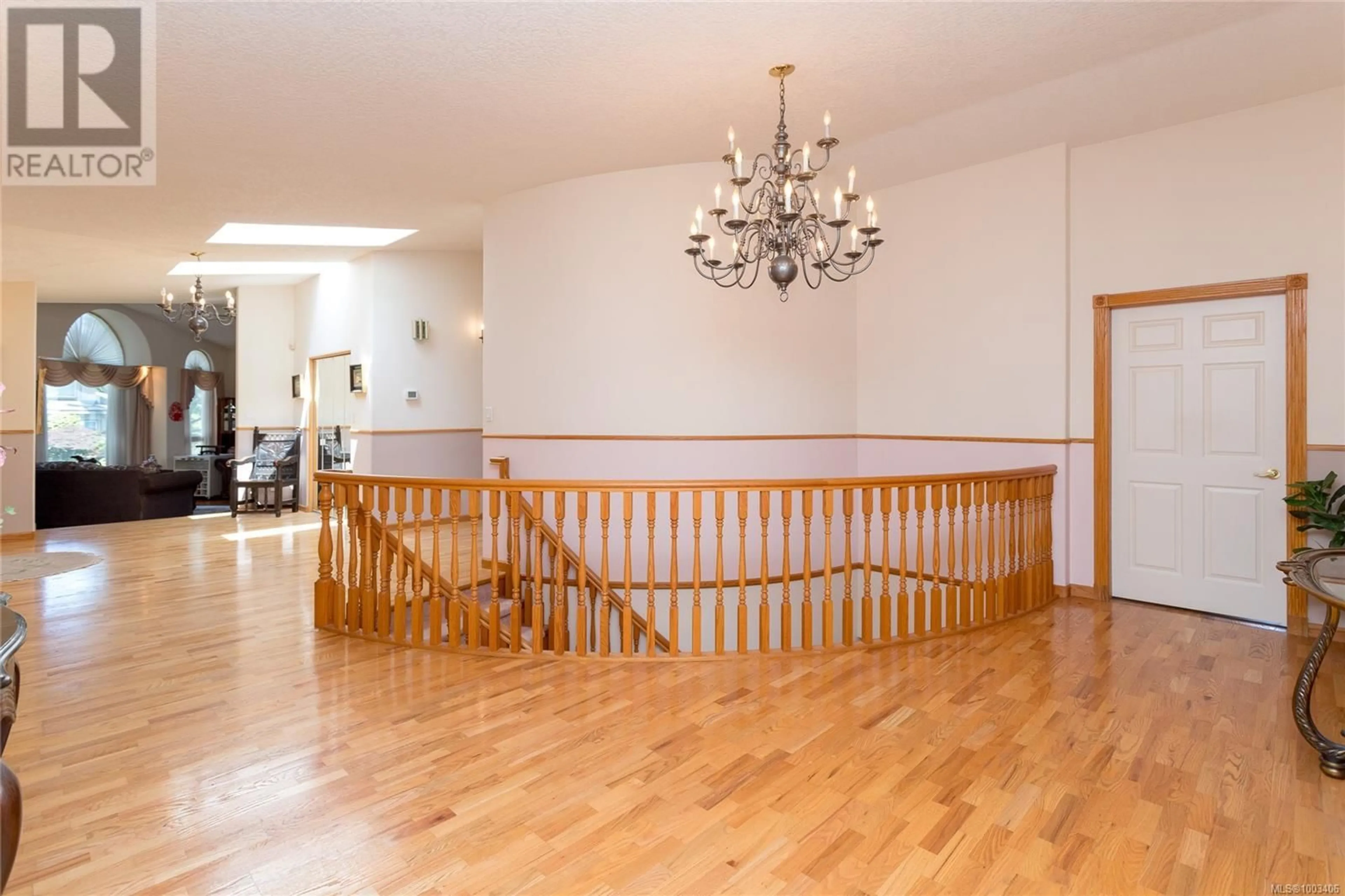4405 MOONLIGHT LANE, Saanich, British Columbia V8N6K7
Contact us about this property
Highlights
Estimated valueThis is the price Wahi expects this property to sell for.
The calculation is powered by our Instant Home Value Estimate, which uses current market and property price trends to estimate your home’s value with a 90% accuracy rate.Not available
Price/Sqft$410/sqft
Monthly cost
Open Calculator
Description
Very spacious 5 plus bedroom custom-built home on 0.29 acre with lovely ocean view nestled in the prestigious Gordon Head area. West Coast Contemporary design with wood siding, stonework exteriors. Grand entrance, winding staircase, arched windows, vaulted ceiling to invite you to this lovely home. Master bedroom on main with 5-piece ensuite, walk-in closet. Open concept kitchen perfect for large family gathering and entertaining. This home offers a more than 5000 sq. ft living area with three bedroom on main and two plus downstairs. Extra kitchen for the in-laws or growing family member. Extra income easy for the downstairs rental. Great mortgage helper. Efficient gas powered heating including hot water baseboard heaters and radiant floor heating in the basement. Natural gas is the primary fuel tor heating, fire places. Three gas fireplaces. You will love the high quality, superb workmanship and design of this excellent home. (id:39198)
Property Details
Interior
Features
Lower level Floor
Bathroom
Kitchen
7'7 x 23'4Bedroom
Bedroom
8'10 x 9'11Exterior
Parking
Garage spaces -
Garage type -
Total parking spaces 4
Condo Details
Inclusions
Property History
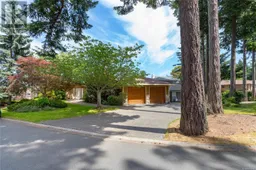 38
38
