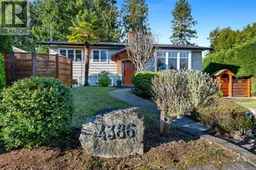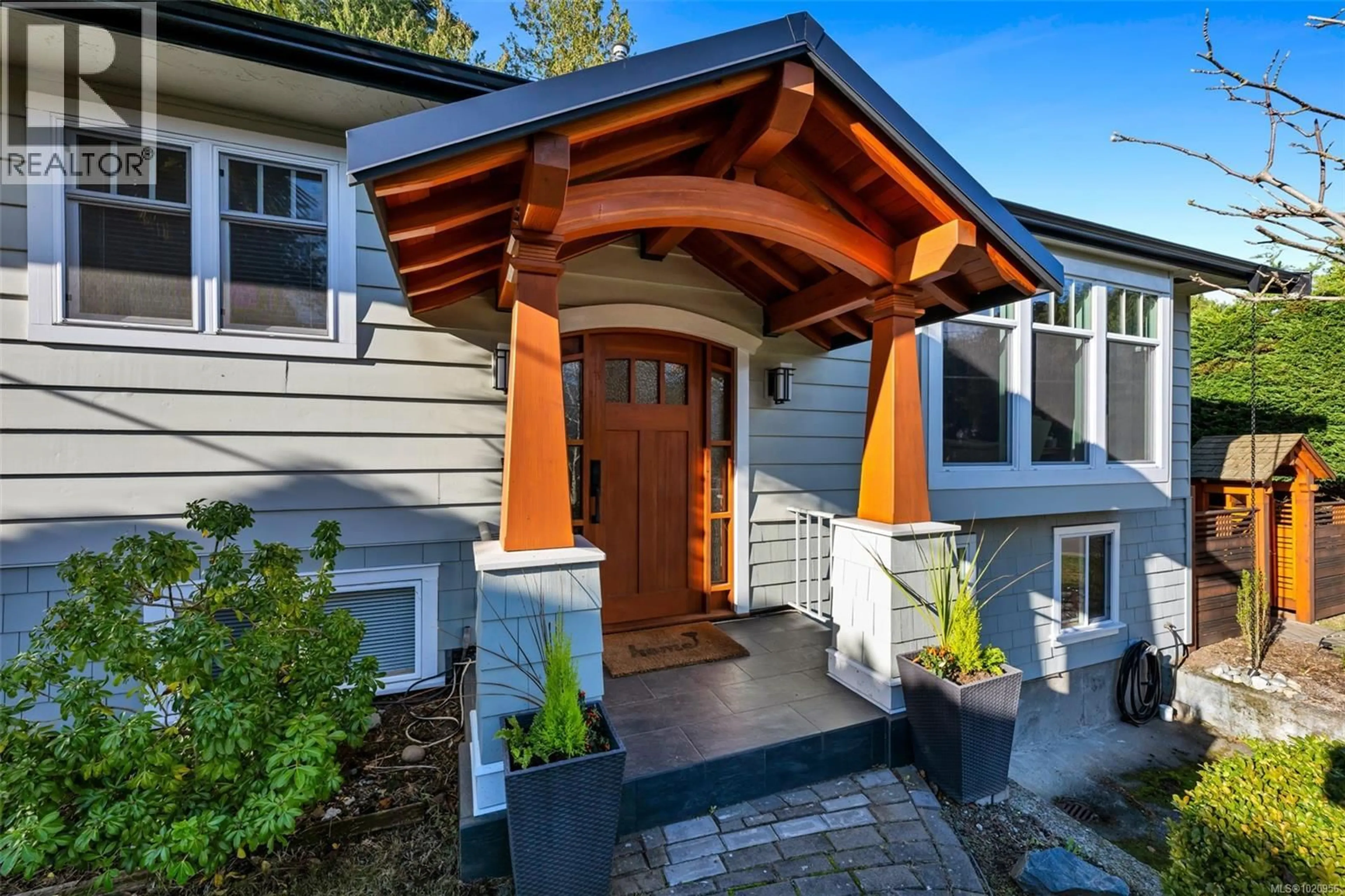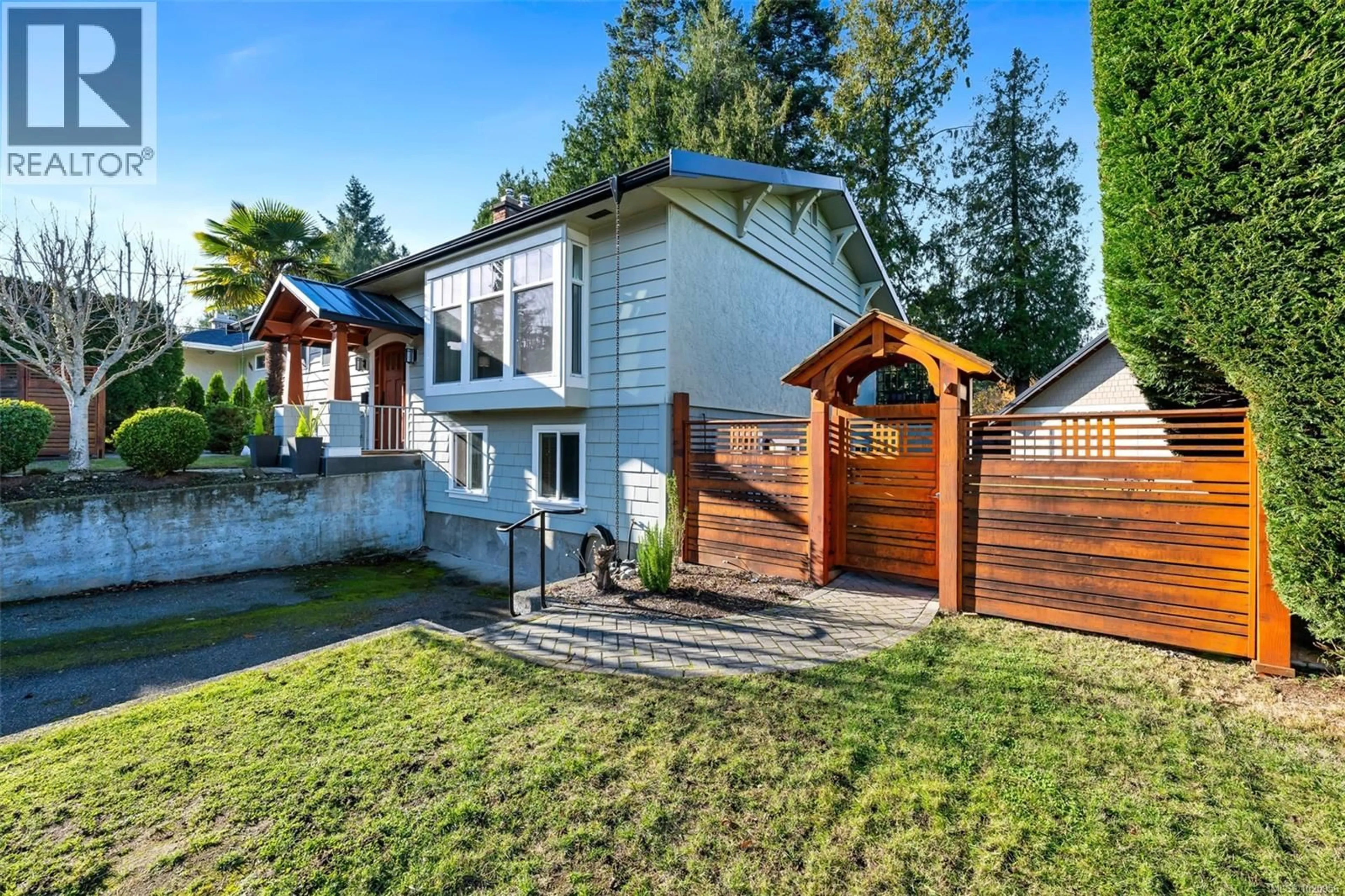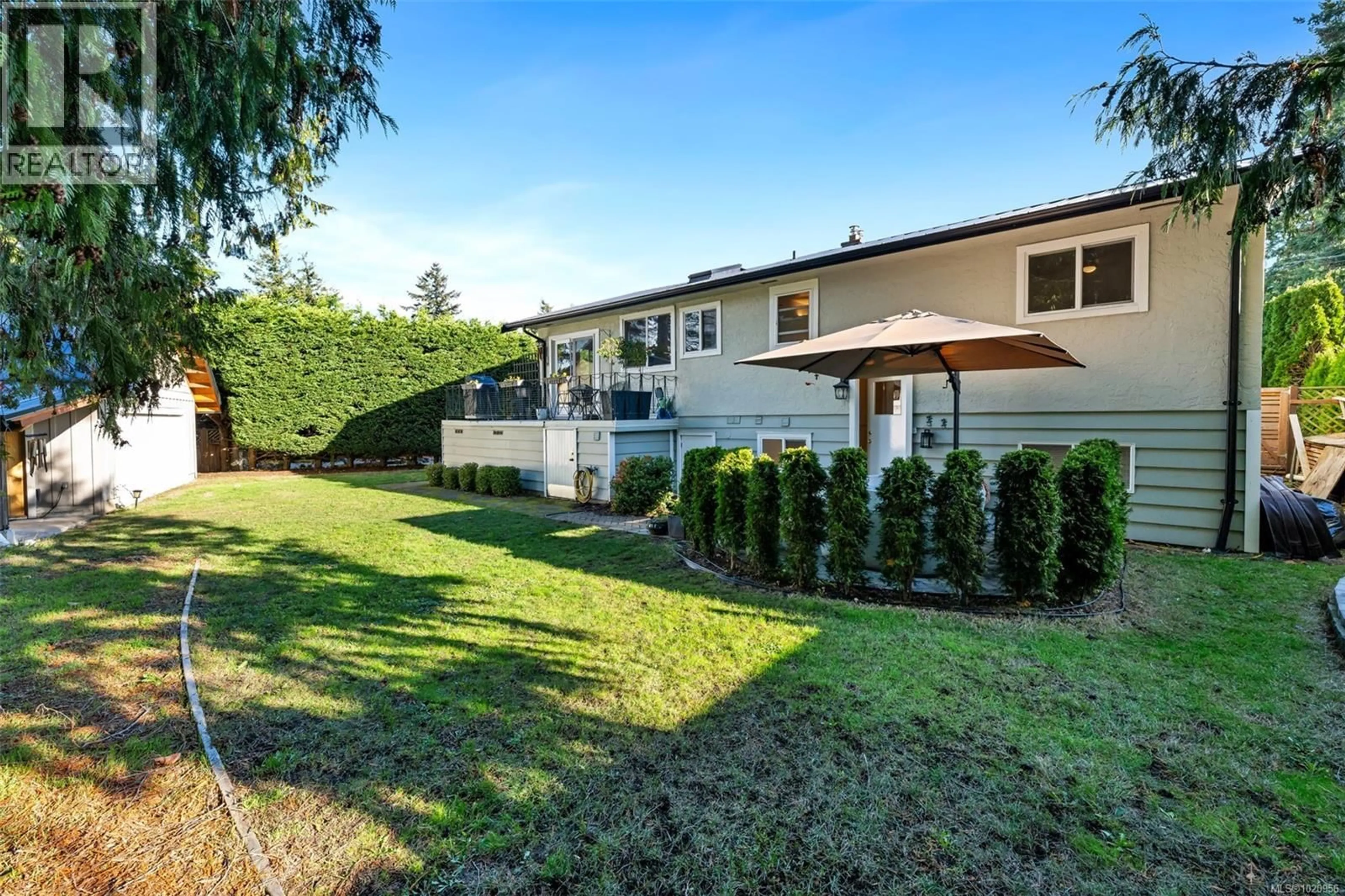4386 CHARTWELL DRIVE, Saanich, British Columbia V8N2R3
Contact us about this property
Highlights
Estimated valueThis is the price Wahi expects this property to sell for.
The calculation is powered by our Instant Home Value Estimate, which uses current market and property price trends to estimate your home’s value with a 90% accuracy rate.Not available
Price/Sqft$455/sqft
Monthly cost
Open Calculator
Description
Open House November 22nd from 2:30pm - 4:00pm. Tucked away on a quiet cul-de-sac in Gordon Head, this lovingly cared-for family home blends timeless charm and craftsmanship with functionality and flexibility. The versatile layout offers space for everyone, with three bedrooms on the main floor, two bedrooms downstairs, plus a self-contained 1-bedroom suite that can easily reconnect to the rest of the home when needed. The main level brings a warm and inviting atmosphere, with its bright living area offering large windows and a cozy fireplace, a spacious dining area that leads out to the deck, plenty of storage and counter space, and peaceful views of the surrounding greenery. Downstairs, you’ll find two additional bedrooms and a flexible living space that can serve as a family room, recreation area, or home office. Completing the lower level is a meticulous self-contained one-bedroom suite with its own entrance, perfect for added income, multigenerational living, or guests. Set on a generous 9,300+ sqft lot surrounded by mature trees, the backyard feels like a private retreat. The large workshop provides endless opportunities - whether you’re a hobbyist, need extra storage, or dream of a creative studio tucked away in nature. Longtime owners have maintained the home with evident pride, giving it a warm, welcoming feel that matches the family-oriented neighbourhood. Just moments from fantastic parks, beaches, schools, easy transit, and essential amenities, this home is move-in ready with its numerous upgrades and offers tremendous value in today's market. (id:39198)
Property Details
Interior
Features
Main level Floor
Workshop
30'1 x 20'5Bathroom
Bedroom
7'8 x 11'11Primary Bedroom
13'0 x 9'8Exterior
Parking
Garage spaces -
Garage type -
Total parking spaces 3
Property History
 71
71




