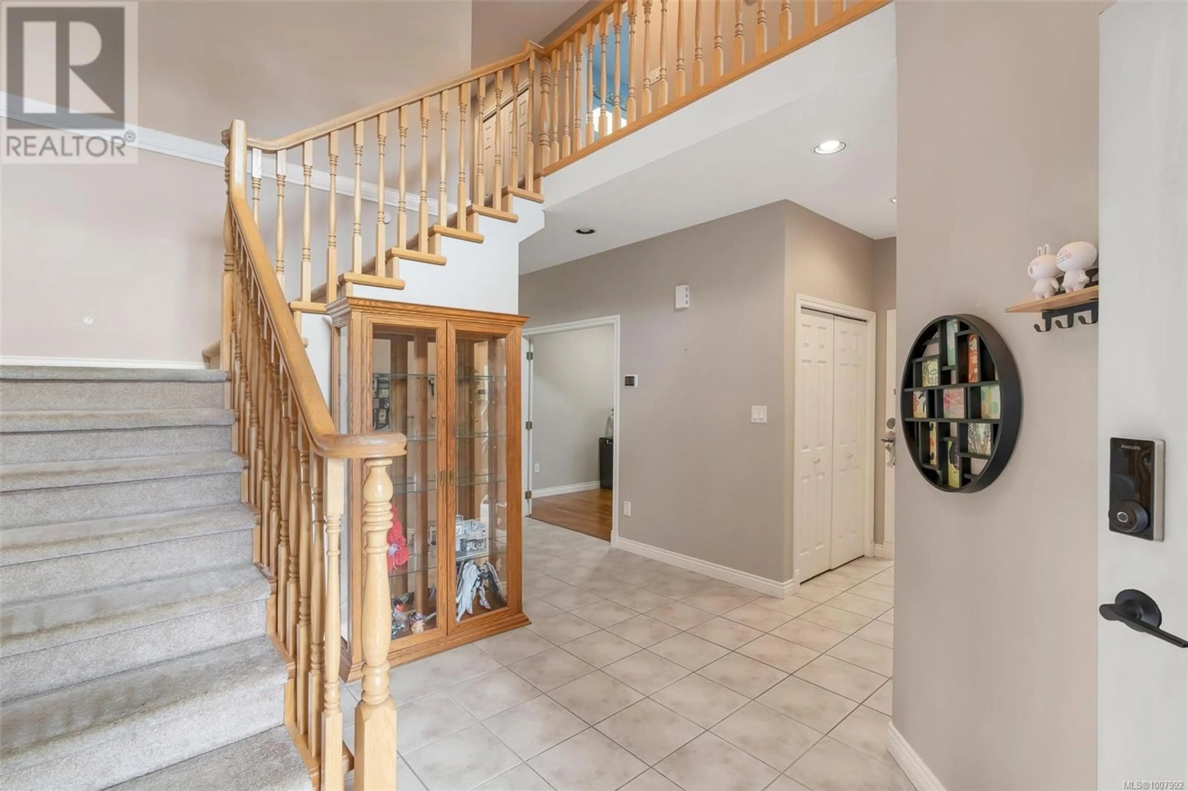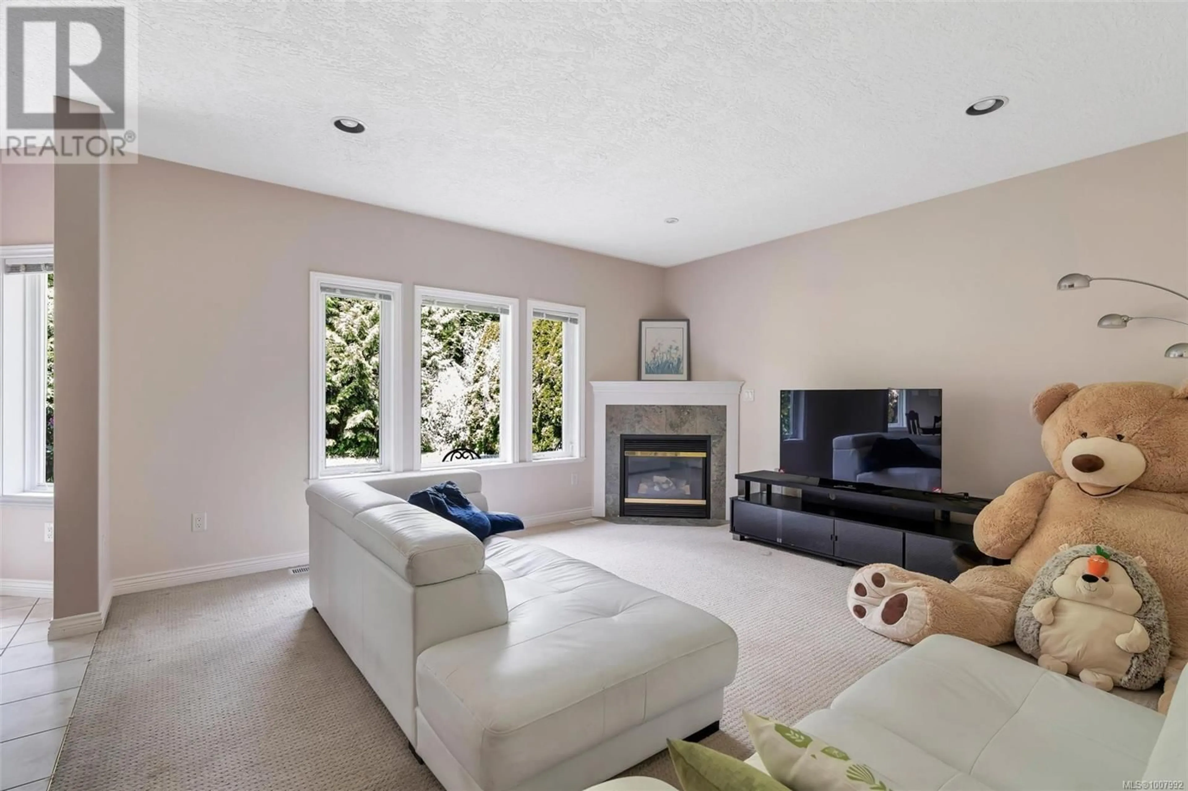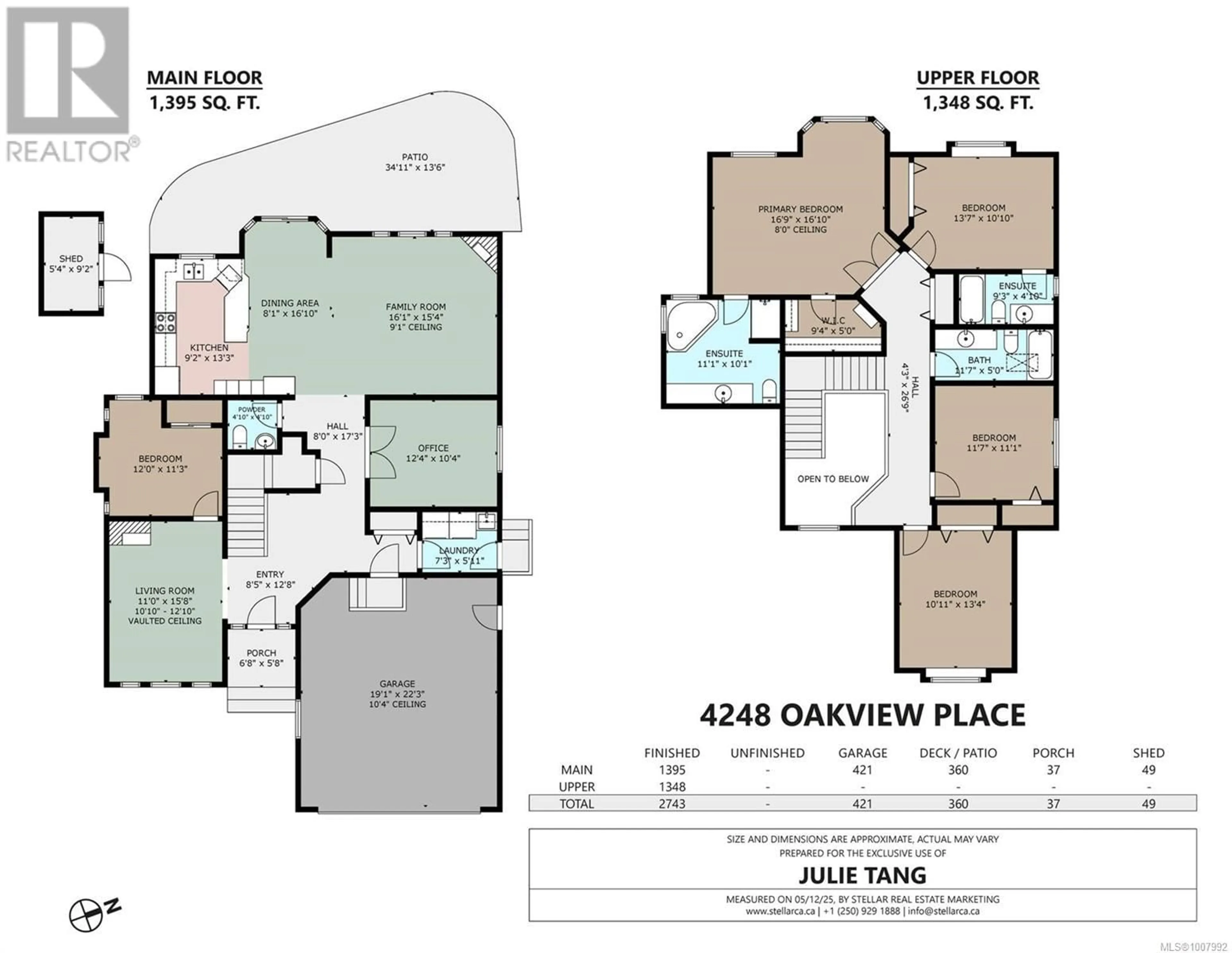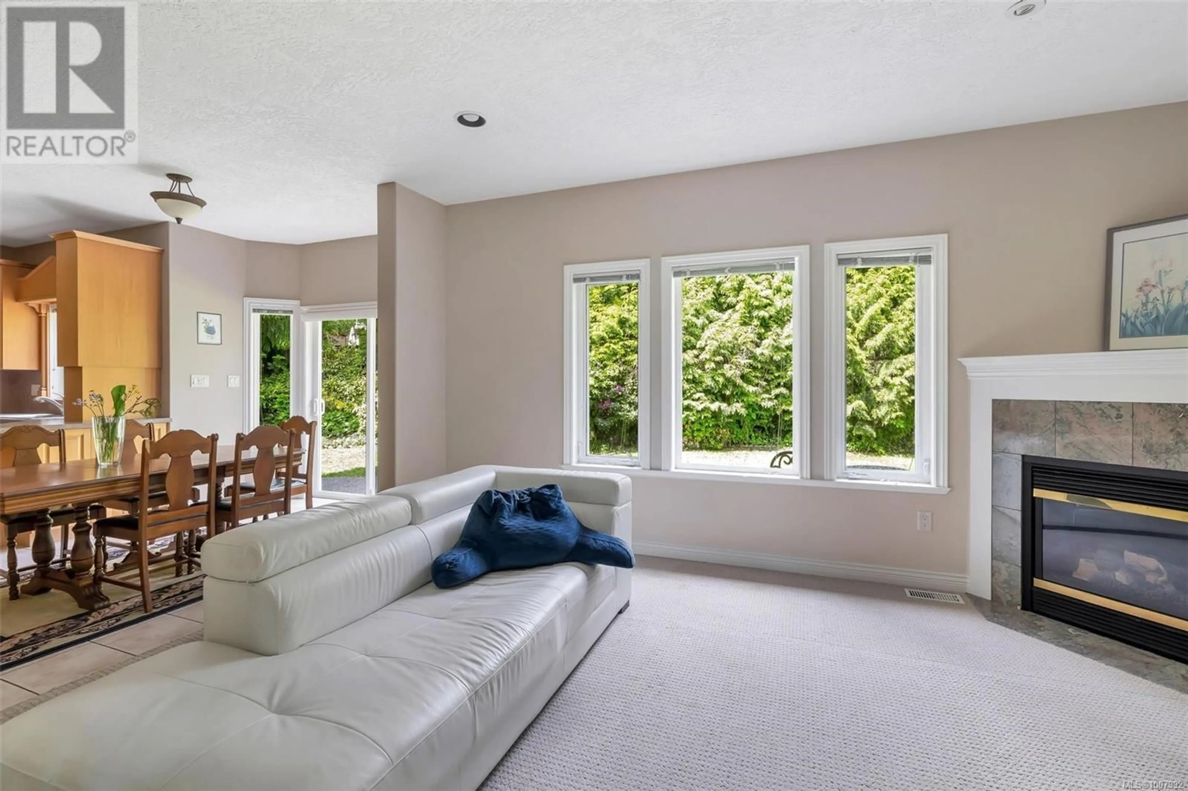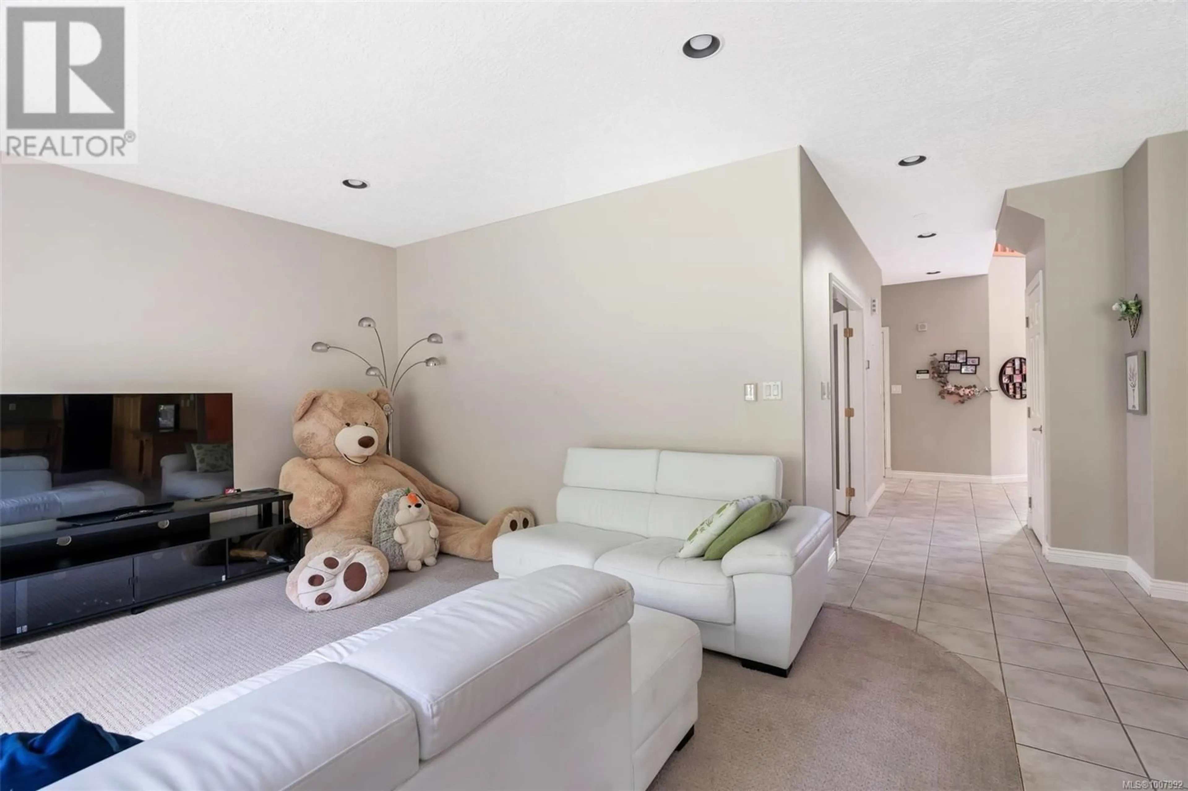4248 OAKVIEW CLOSE, Saanich, British Columbia V8N6M8
Contact us about this property
Highlights
Estimated valueThis is the price Wahi expects this property to sell for.
The calculation is powered by our Instant Home Value Estimate, which uses current market and property price trends to estimate your home’s value with a 90% accuracy rate.Not available
Price/Sqft$359/sqft
Monthly cost
Open Calculator
Description
Welcome to this custom-built 5BD/4BA home on a quiet cul-de-sac in one of Gordon Head’s most desirable neighbourhoods. With 2,743 sqft of living space, the home features a spacious living room, cozy family room, dedicated office, and a main-floor bedroom — ideal for guests, seniors, or those needing easy access. The double garage offers ample parking and storage. Upstairs offers rare flexibility with four bedrooms and three full bathrooms — two bedrooms have their own private ensuites, perfect for teens or extended family. The generously sized primary bedroom is a standout, with room for a sitting area, walk-in closet, and potential for a luxurious ensuite. The private, southwest-facing backyard is great for relaxing or entertaining. Additional features include a heat pump, two gas fireplaces, and irrigation system. This home offers solid bones and incredible potential — a smart cosmetic renovation would truly transform it into a showpiece. Conveniently located near UVIC, top-rated schools, parks, and Gordon Head Rec Centre. A rare opportunity in a prime location — don’t miss it! (id:39198)
Property Details
Interior
Features
Second level Floor
Other
27' x 4'Bedroom
11' x 11'Bathroom
Ensuite
Exterior
Parking
Garage spaces -
Garage type -
Total parking spaces 4
Condo Details
Inclusions
Property History
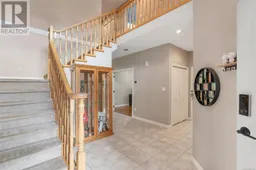 54
54
