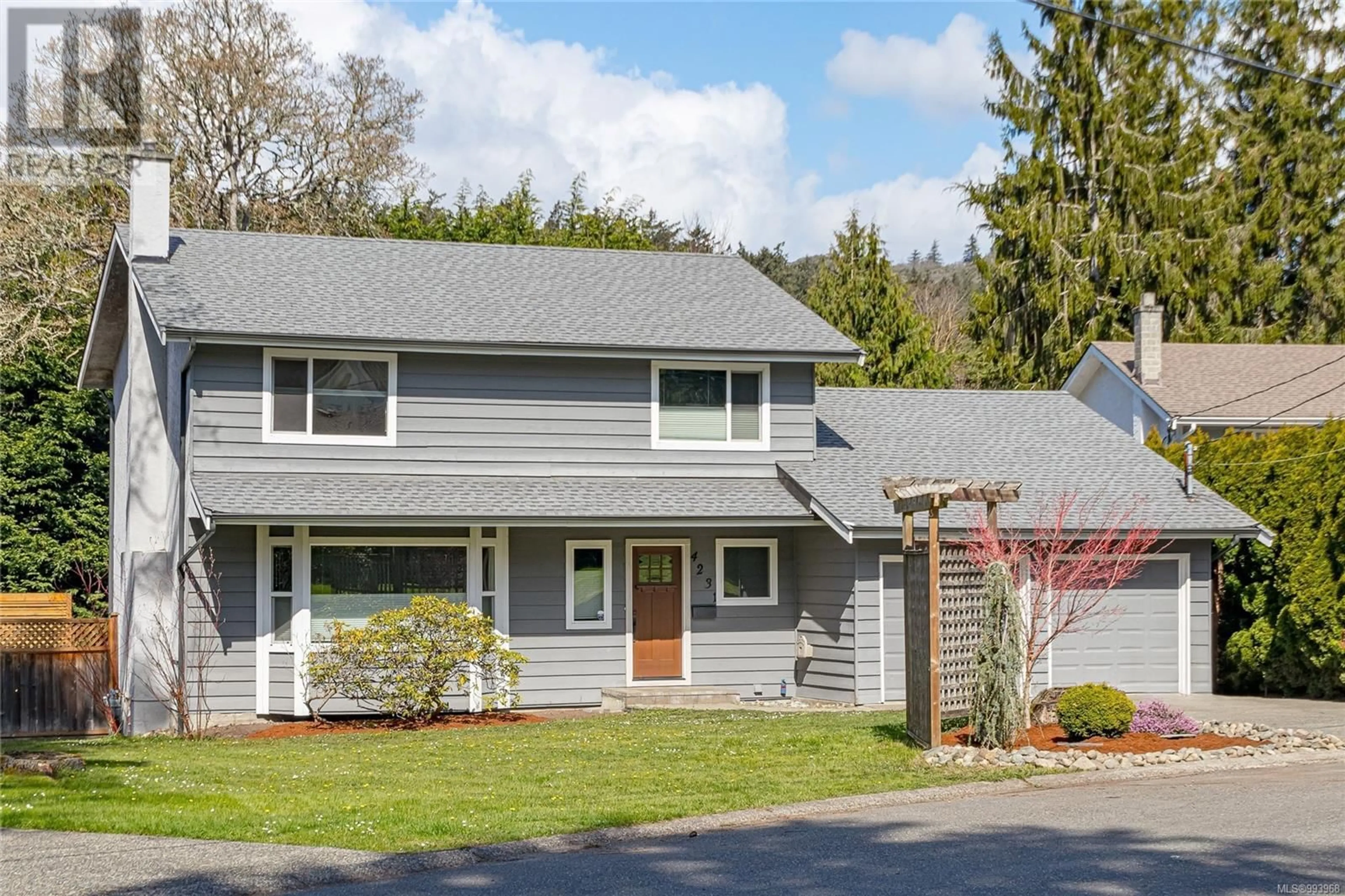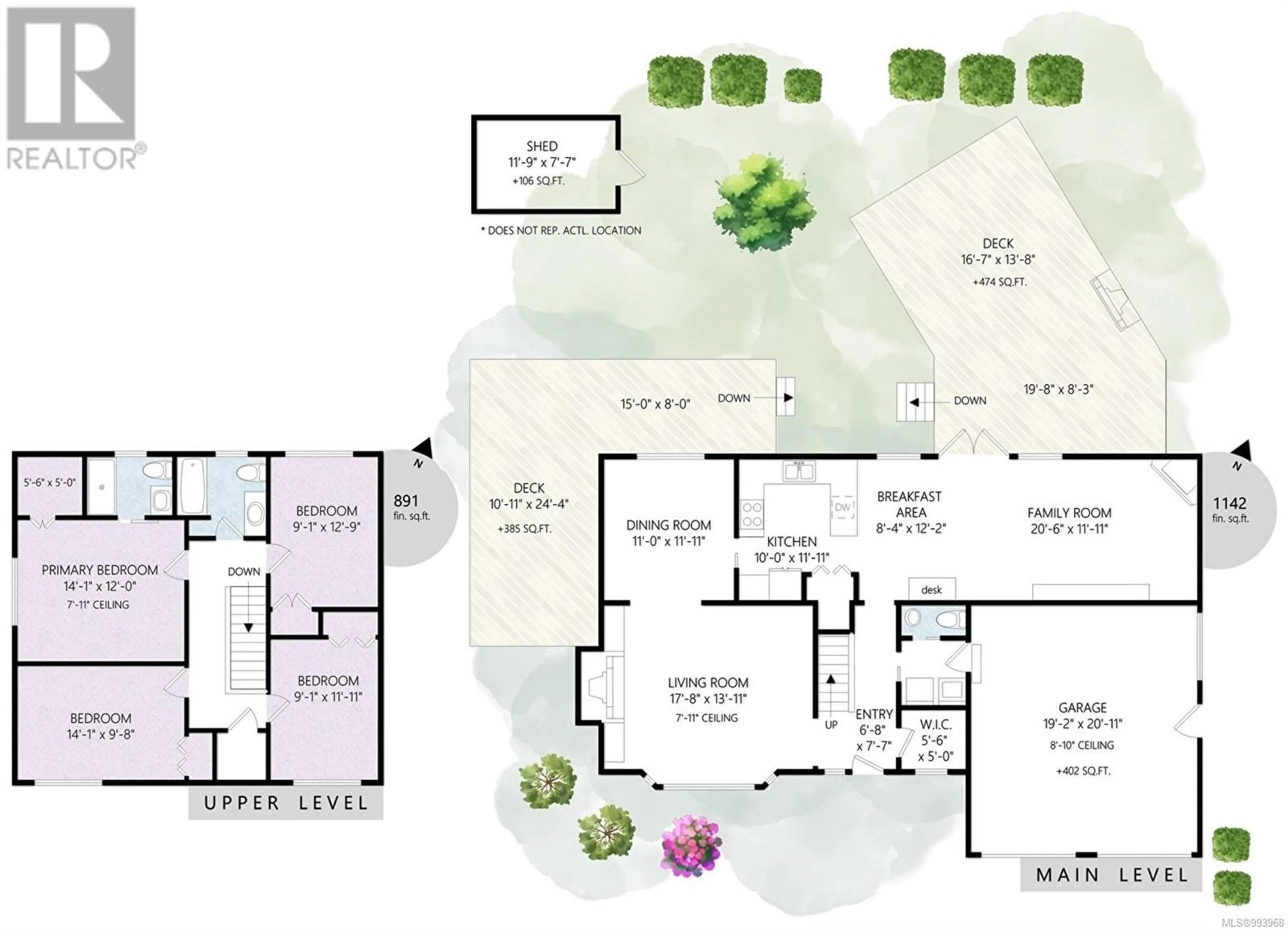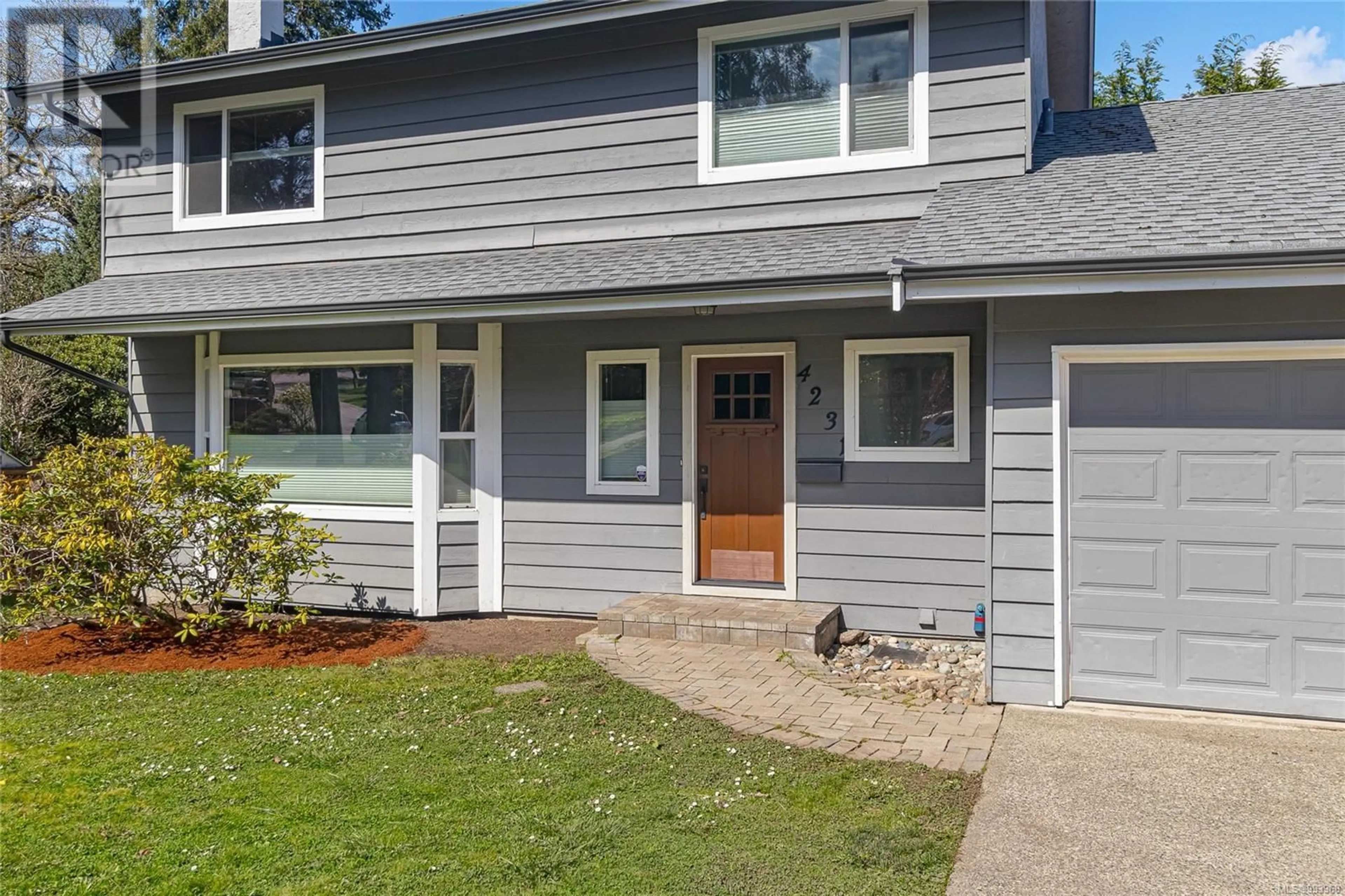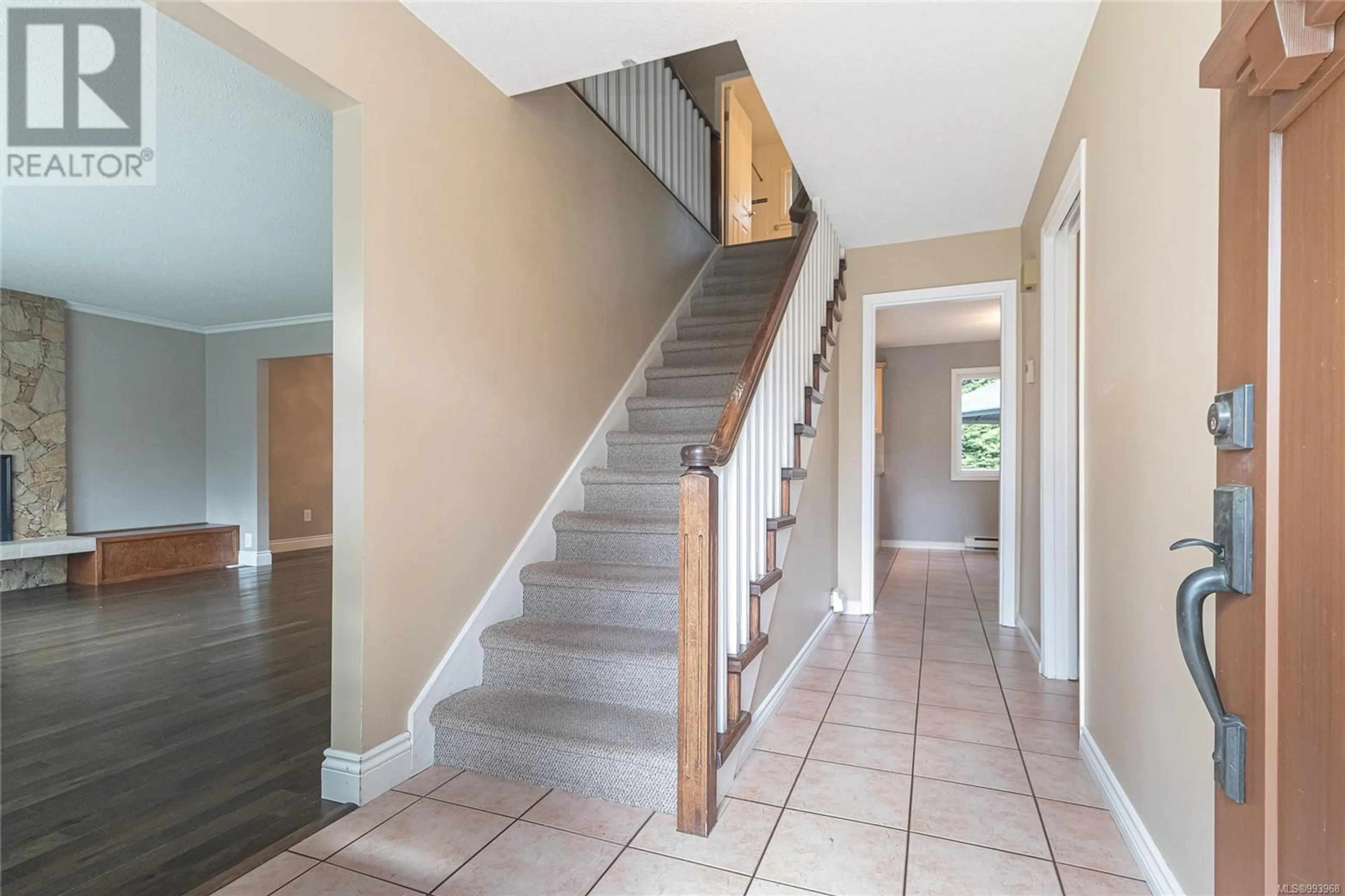4231 CEDARGLEN ROAD, Saanich, British Columbia V8N4N7
Contact us about this property
Highlights
Estimated ValueThis is the price Wahi expects this property to sell for.
The calculation is powered by our Instant Home Value Estimate, which uses current market and property price trends to estimate your home’s value with a 90% accuracy rate.Not available
Price/Sqft$638/sqft
Est. Mortgage$5,579/mo
Tax Amount ()$5,790/yr
Days On Market13 days
Description
OPEN HOUSE - Saturday, April 5th, 1pm-3pm!!! Prepare to be impressed with this wonderful 4 bedroom family home located in the coveted Mt Doug map area of Saanich East. This fantastic home is situated on a quiet cul-de-sac in a sought after family neighbourhood. The spacious floor plan features a large formal living room with gas fireplace, formal dining room, bright kitchen with eating area, cozy family room with gas fireplace, powder room & laundry. Upstairs you'll find the main bath, 4 bedrooms including the primary with 3 piece ensuite & walk-in closet. All this on a generous lot with tons of privacy and two decks to follow the sun. Updates include newer windows & roof, flooring and front door. Lots of parking in addition to the 2 car garage. Close to Schools, Parks & Recreation offering the perfect family environment. Don't delay! (id:39198)
Property Details
Interior
Features
Second level Floor
Bedroom
9 x 12Bedroom
9 x 13Bedroom
14 x 10Bathroom
Exterior
Parking
Garage spaces -
Garage type -
Total parking spaces 2
Property History
 43
43



