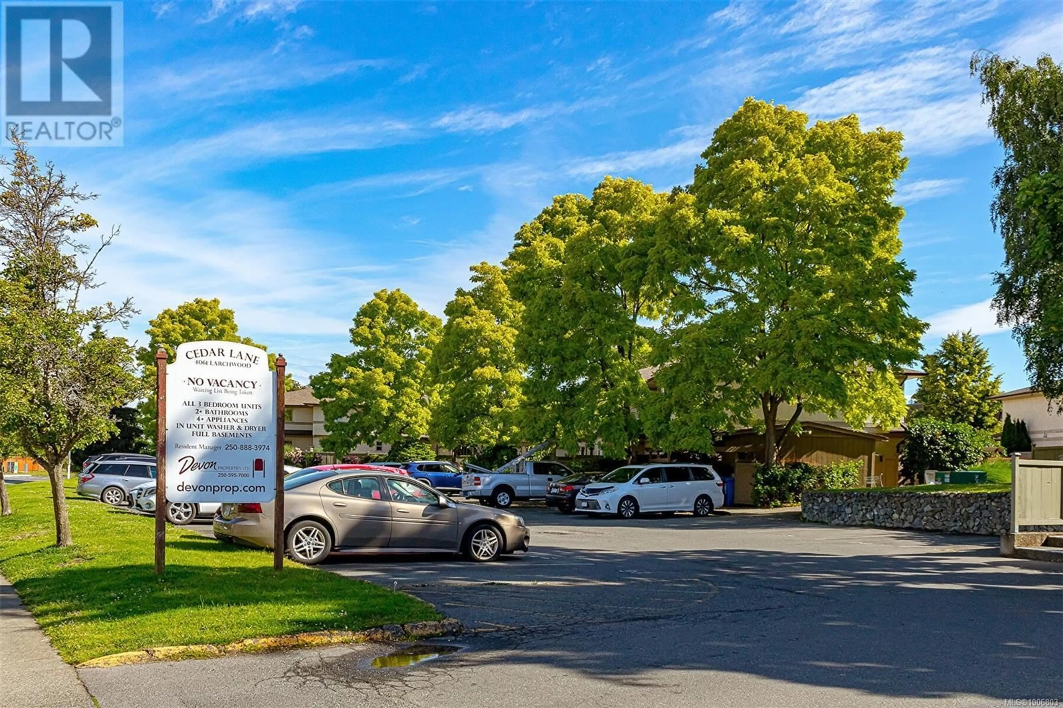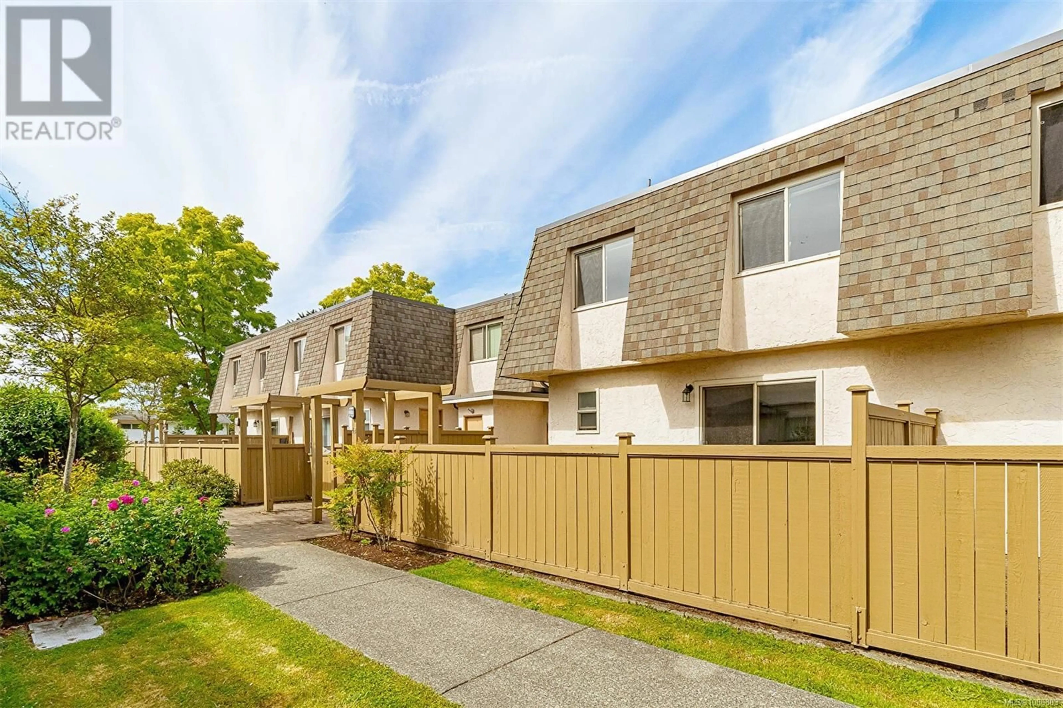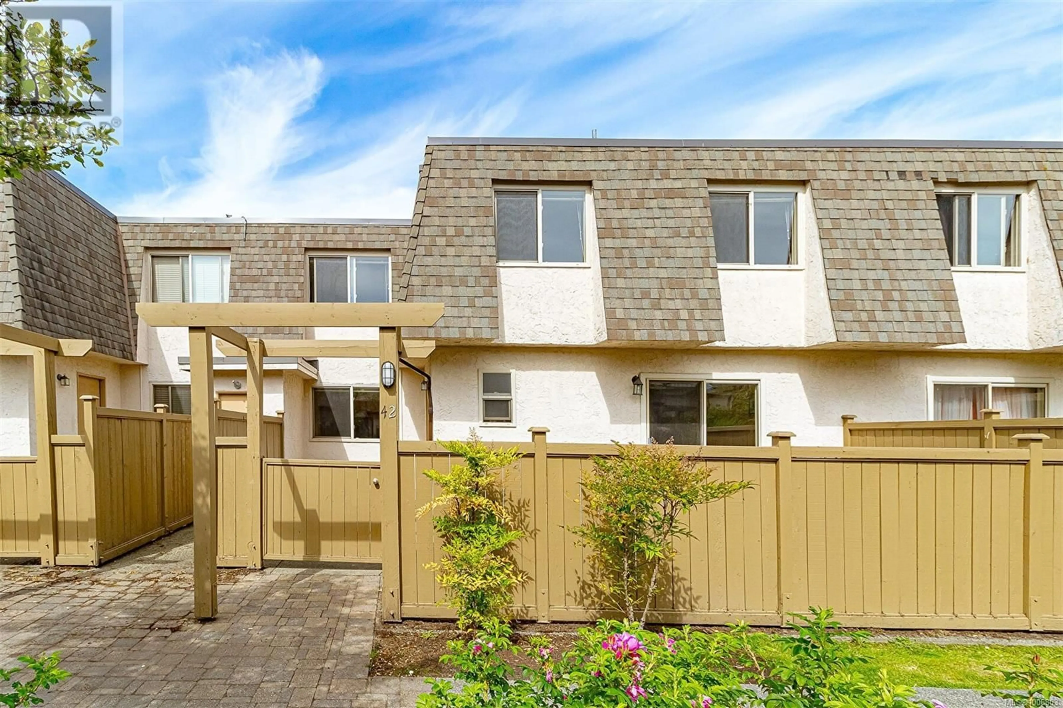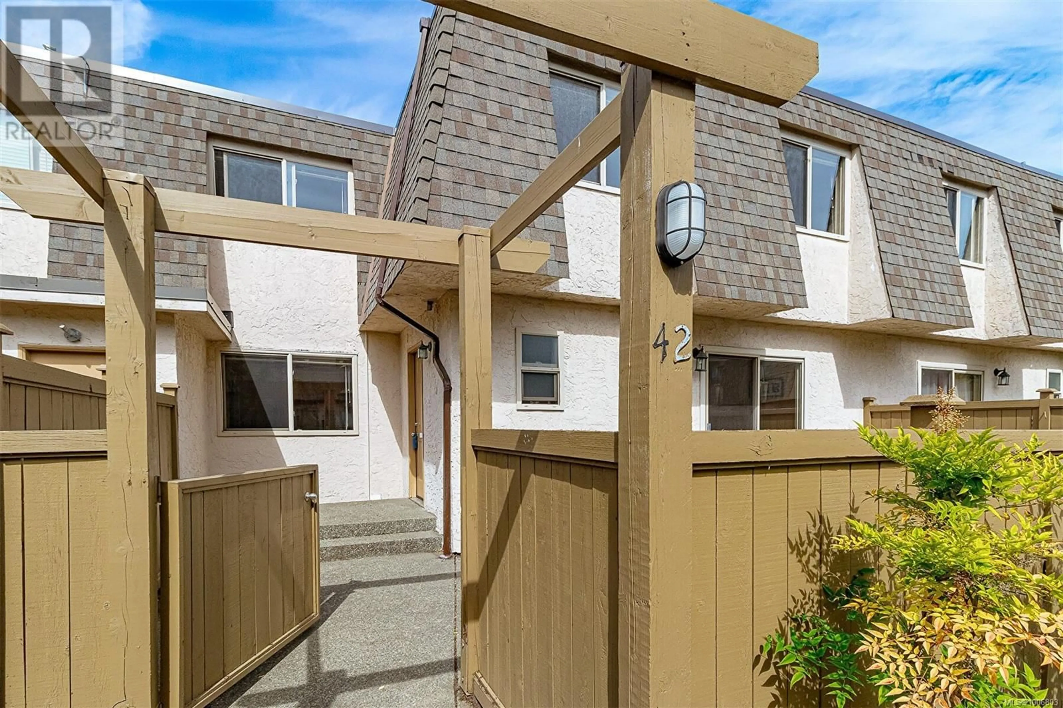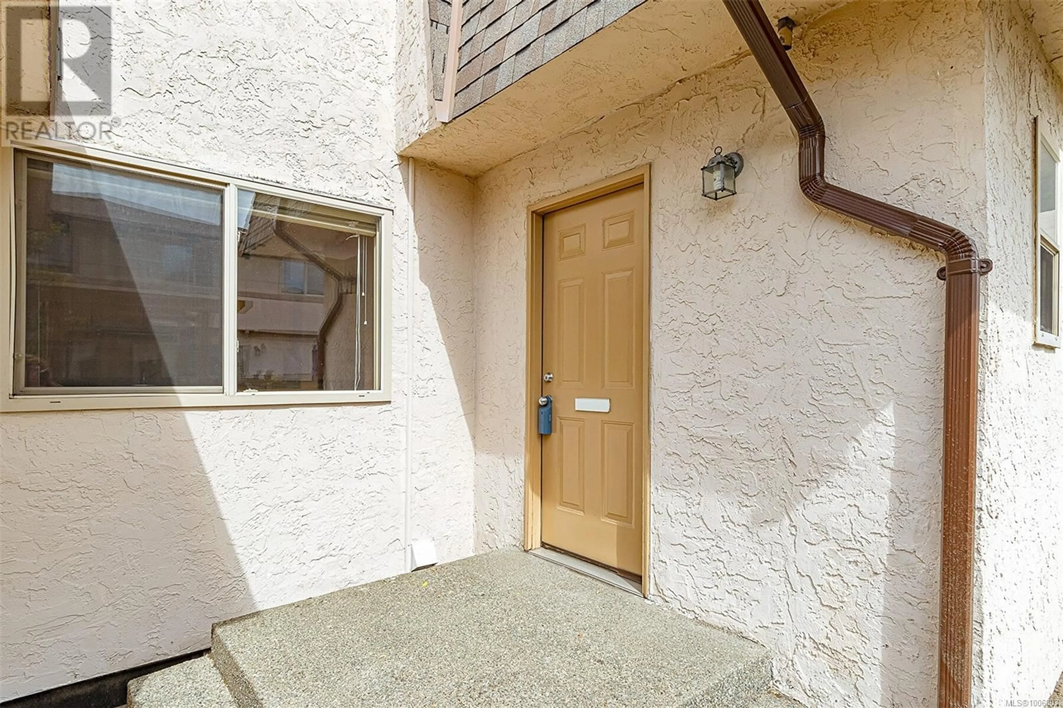42 - 4061 LARCHWOOD DRIVE, Saanich, British Columbia V8N4P1
Contact us about this property
Highlights
Estimated valueThis is the price Wahi expects this property to sell for.
The calculation is powered by our Instant Home Value Estimate, which uses current market and property price trends to estimate your home’s value with a 90% accuracy rate.Not available
Price/Sqft$338/sqft
Monthly cost
Open Calculator
Description
Step into a lifestyle of ease and versatility in the heart of Gordon Head-Where morning light fills your living space and everything you need is just minutes away! With 3 thoughtfully designed levels, this MOVE IN READY home offers exceptional value for families, students or investors alike. Main level features a sunlit living room that opens to a spacious outdoor patio-perfect for relaxing or entertaining, separate dining room, functional kitchen w/newer Fridge (2024), Stove (2023) and a breakfast area. Upstairs, you'll find comfortable bedrooms w/ensuite and additional BA. Lower level awaits your creative touch:ideal for a Rec Room, family space or additional accommodation. Brand New Hot water tank! Set in a beautifully landscaped complex of 83 homes with on-site caretaker, you'll love the walkable access to Gordon Head Rec Centre, parks, great schools and everyday shopping. This is the kind of home that grows with you, in a neighbourhood that has it all. (id:39198)
Property Details
Interior
Features
Main level Floor
Patio
13' x 30'Entrance
4' x 8'Dining room
10' x 11'Kitchen
13' x 13'Exterior
Parking
Garage spaces -
Garage type -
Total parking spaces 1
Condo Details
Inclusions
Property History
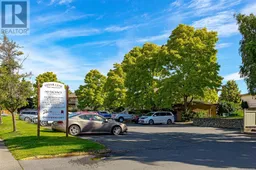 35
35
