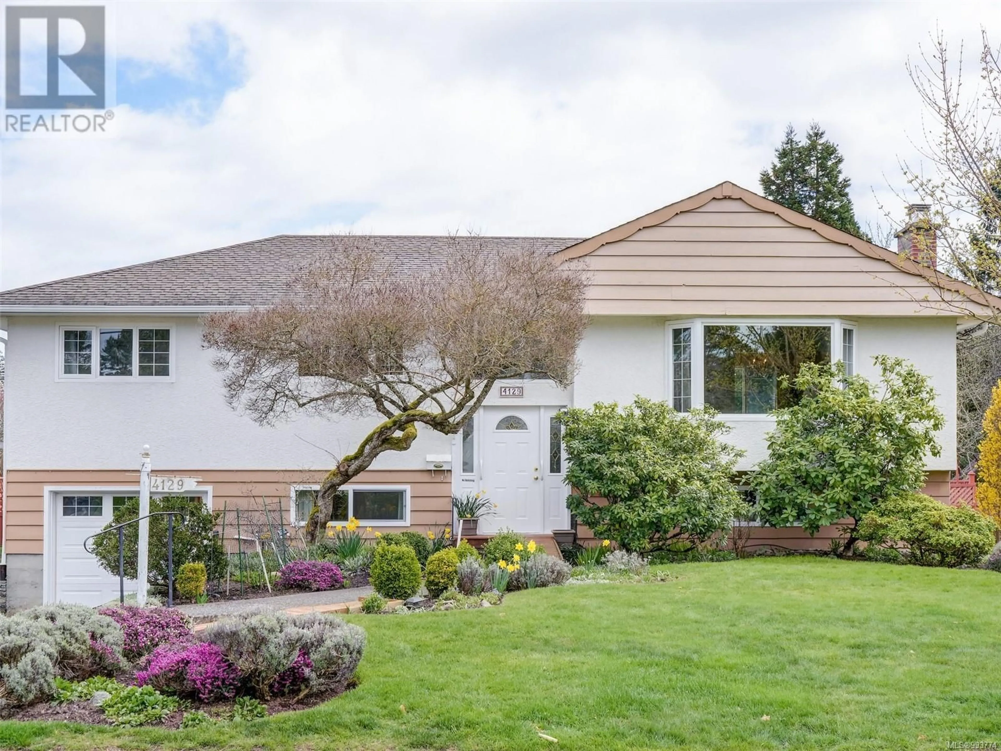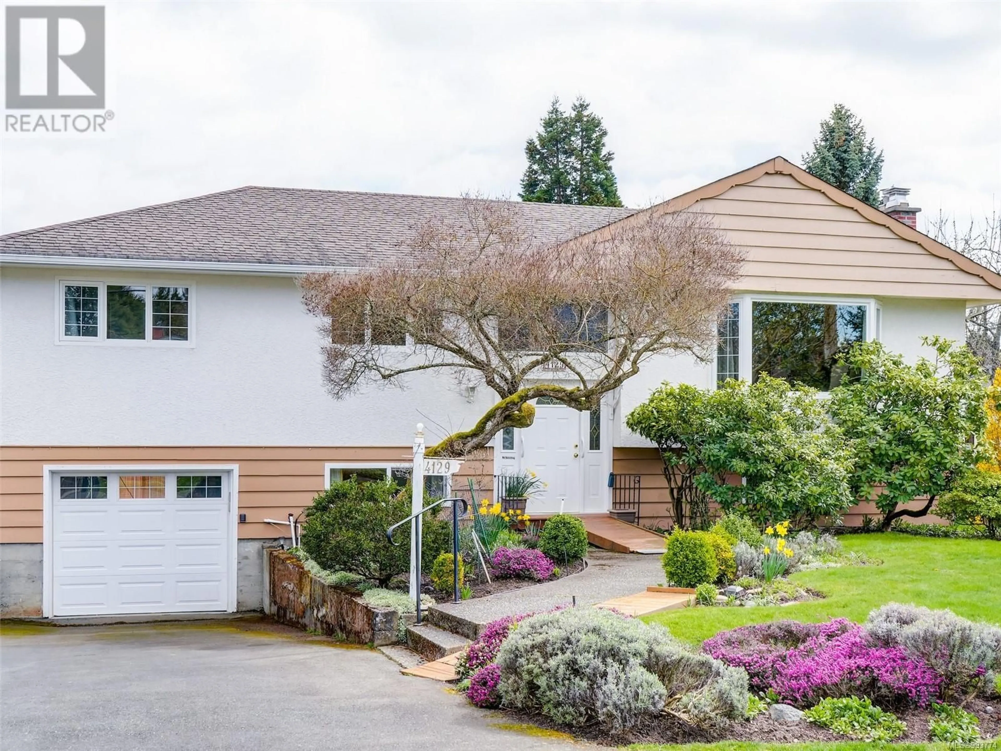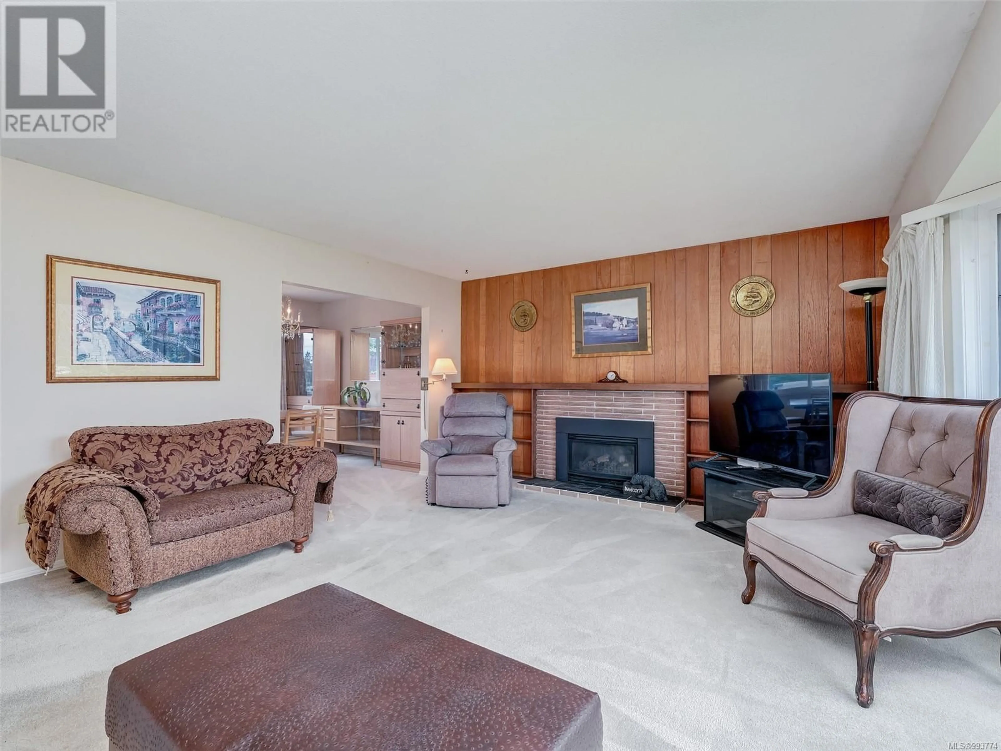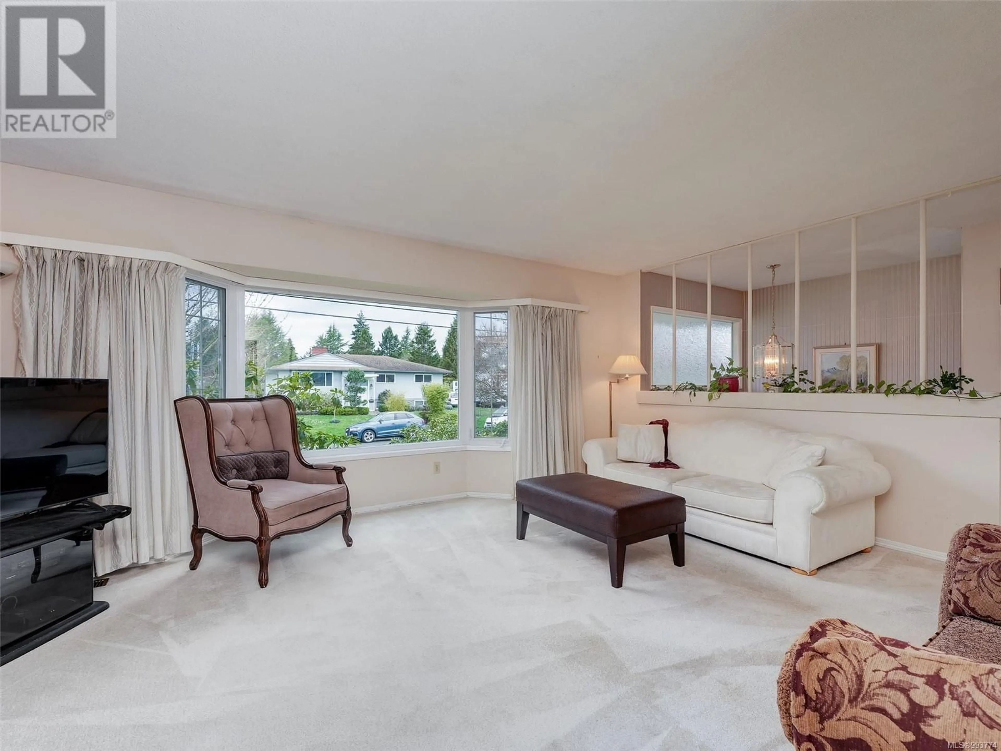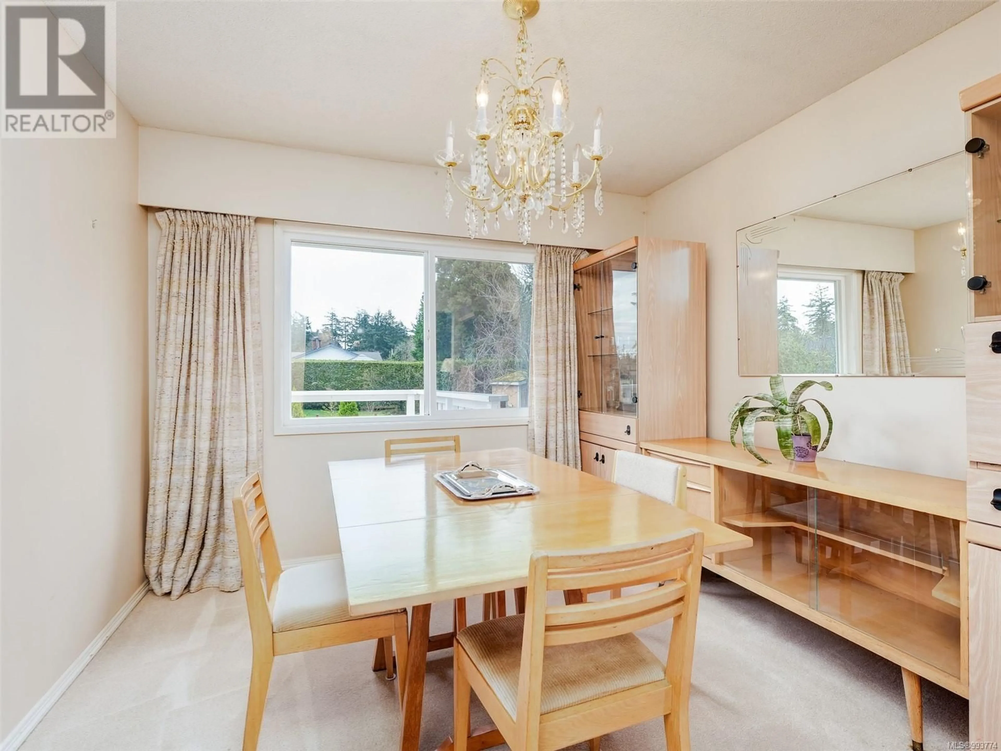4129 Longview Dr, Saanich, British Columbia V8N2K9
Contact us about this property
Highlights
Estimated ValueThis is the price Wahi expects this property to sell for.
The calculation is powered by our Instant Home Value Estimate, which uses current market and property price trends to estimate your home’s value with a 90% accuracy rate.Not available
Price/Sqft$546/sqft
Est. Mortgage$5,132/mo
Tax Amount ()-
Days On Market1 day
Description
This lovely home has been carefully maintained by the original owners since 1967. Located on a gorgeous lot in the upper Gordon Head area just minutes to Uvic, bus and parks. The main floor offers a spacious living room with picture window looking out to the front yard. Open to the dining room with a view of the rear yard, bright oak kitchen w/eating area and access to the rear deck with stairs down to your spectacular yard with u/g sprinklers. Upstairs are 3 bedrooms, a full bathroom plus a 2 pce ensuite. The lower floor offers a 4th bedroom, rec room and den area, large laundry room and roughed in 3rd bathroom with sink. There is a door out to the rear yard and access to the garage. This is a fabulous family home with so many options or to create a suite if desired. Lots of parking on the double wide driveway. This is a must see ! (id:39198)
Property Details
Interior
Features
Lower level Floor
Patio
12'3 x 7'7Mud room
11'5 x 5'4Other
5'5 x 5'2Laundry room
10'7 x 10'11Exterior
Parking
Garage spaces 2
Garage type -
Other parking spaces 0
Total parking spaces 2
Property History
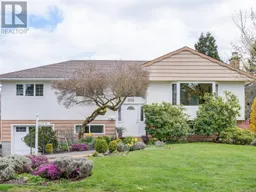 28
28
