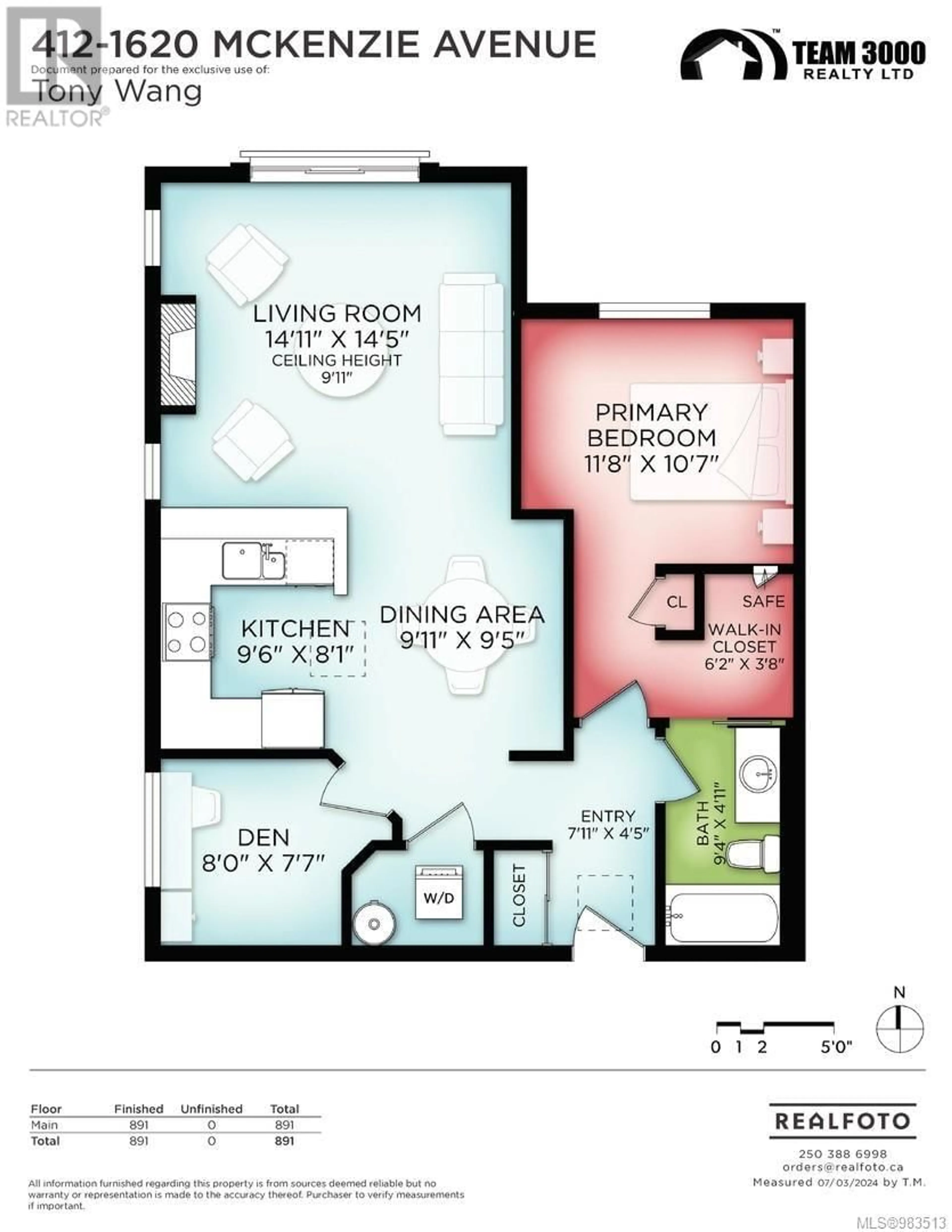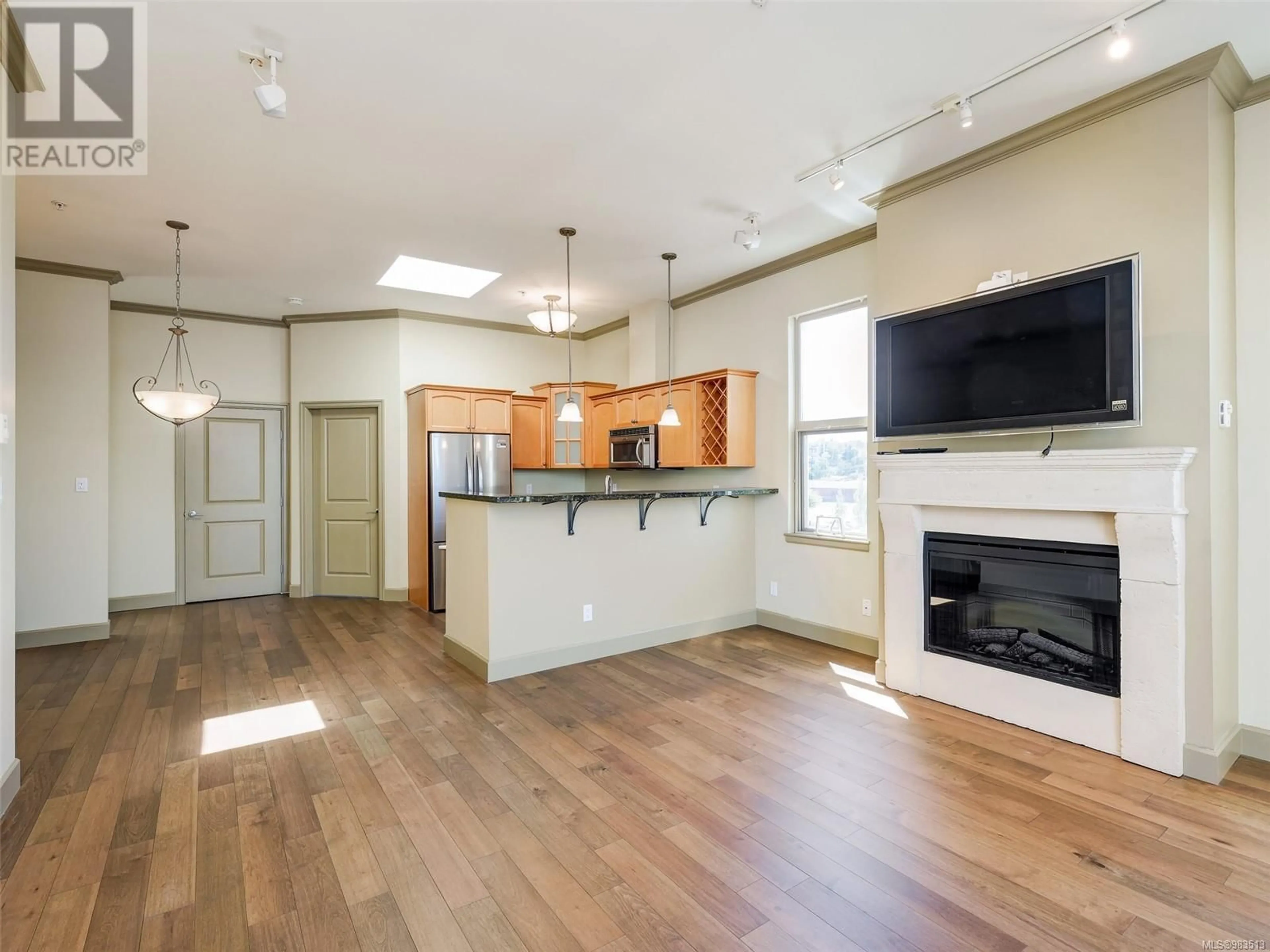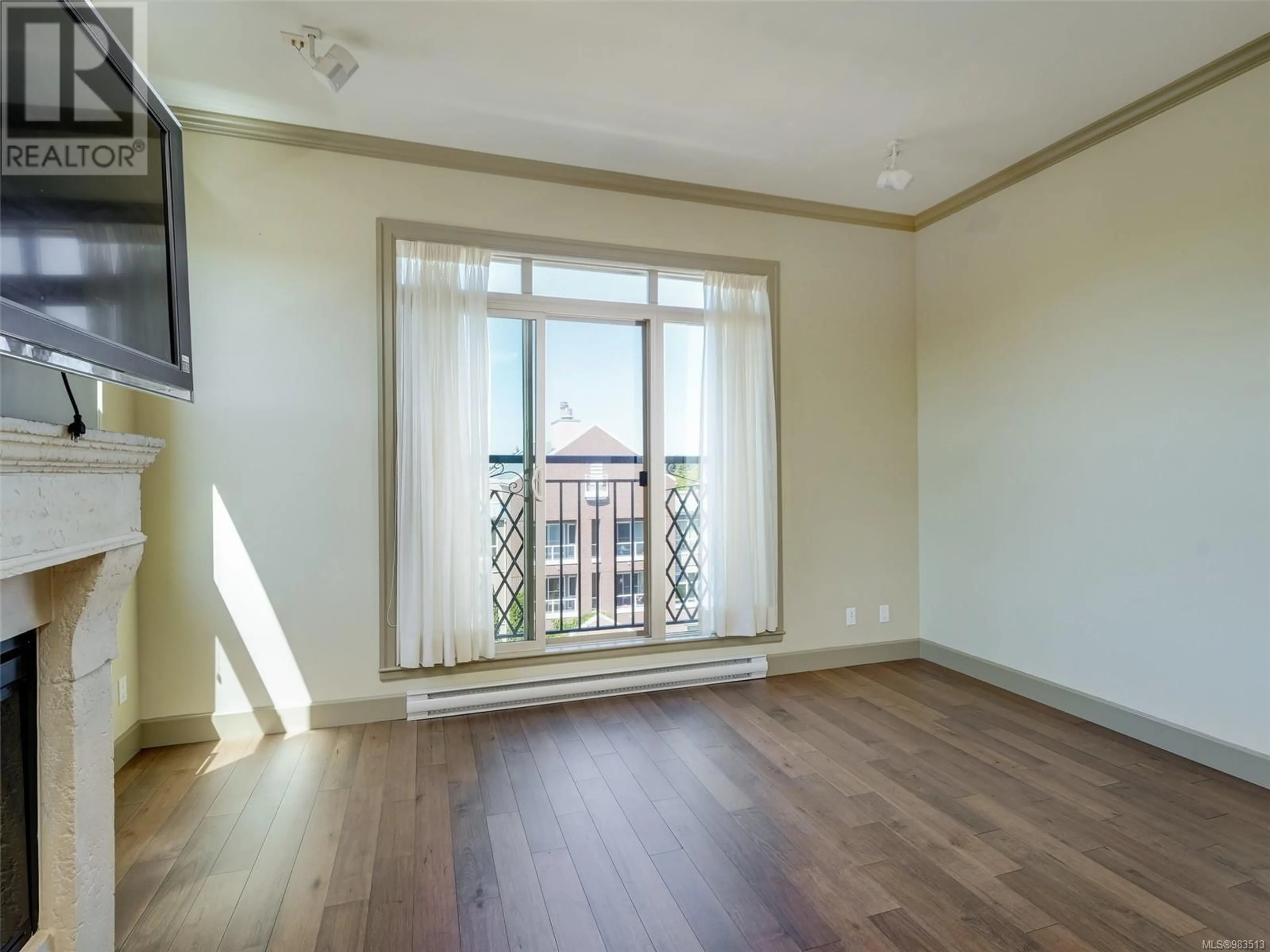412 - 1620 MCKENZIE AVENUE, Saanich, British Columbia V8N0A1
Contact us about this property
Highlights
Estimated ValueThis is the price Wahi expects this property to sell for.
The calculation is powered by our Instant Home Value Estimate, which uses current market and property price trends to estimate your home’s value with a 90% accuracy rate.Not available
Price/Sqft$643/sqft
Est. Mortgage$2,461/mo
Maintenance fees$532/mo
Tax Amount ()$2,661/yr
Days On Market106 days
Description
ALL NEW appliances and NEW floor. Assumable$ 283,500 at 1.74% until May 2nd 2026. Save over $10K on interest. Luxurious top floor corner condo within walking distance to UVic and a short drive to Camosun College and Cadboro Bay Beach. Campus View Elementary School and Mount Douglas High school are in the catchment area of this condo All new appliances - Fridge, dishwasher, Washer/Dryer, Stove, Microwave, and water heater. New hardwood floor! The condo is on the quiet side of the building poised in the best location in Tuscany Village with distant mountain views and lots of natural light. Unique to the top floor, enjoy the luxurious feel of the 10' high ceilings, and large skylights. This suite offers a built-in wall safe and the building has 24-hour video surveillance. Tuscany Village is sure to impress with its communal garden area complete with Webber BBQ for the residents to use and entertain in, surrounded by all kinds of shopping within the complex. No need for a car here but secure parking is included with bike storage. Lots of parking below so come out and see for yourself. You need to see to appreciate. The den/2nd bedroom fits a single bed and Ikea closet. (id:39198)
Property Details
Interior
Features
Main level Floor
Kitchen
8' x 10'Entrance
4' x 8'Bedroom
8' x 8'Dining room
10' x 10'Exterior
Parking
Garage spaces -
Garage type -
Total parking spaces 1
Condo Details
Inclusions
Property History
 26
26



