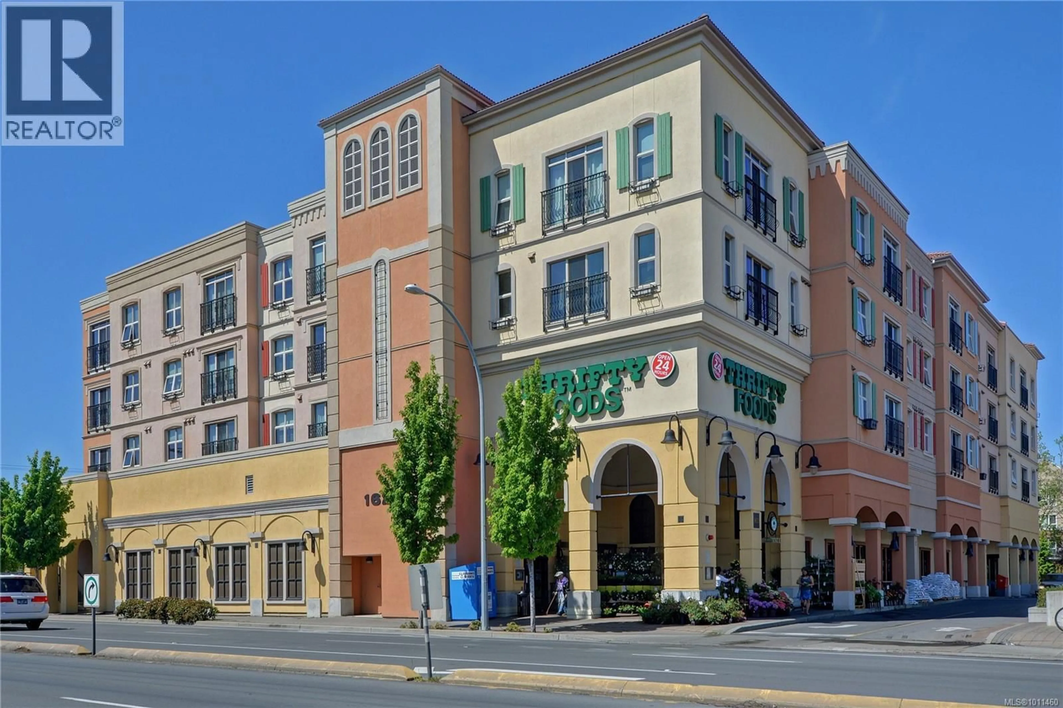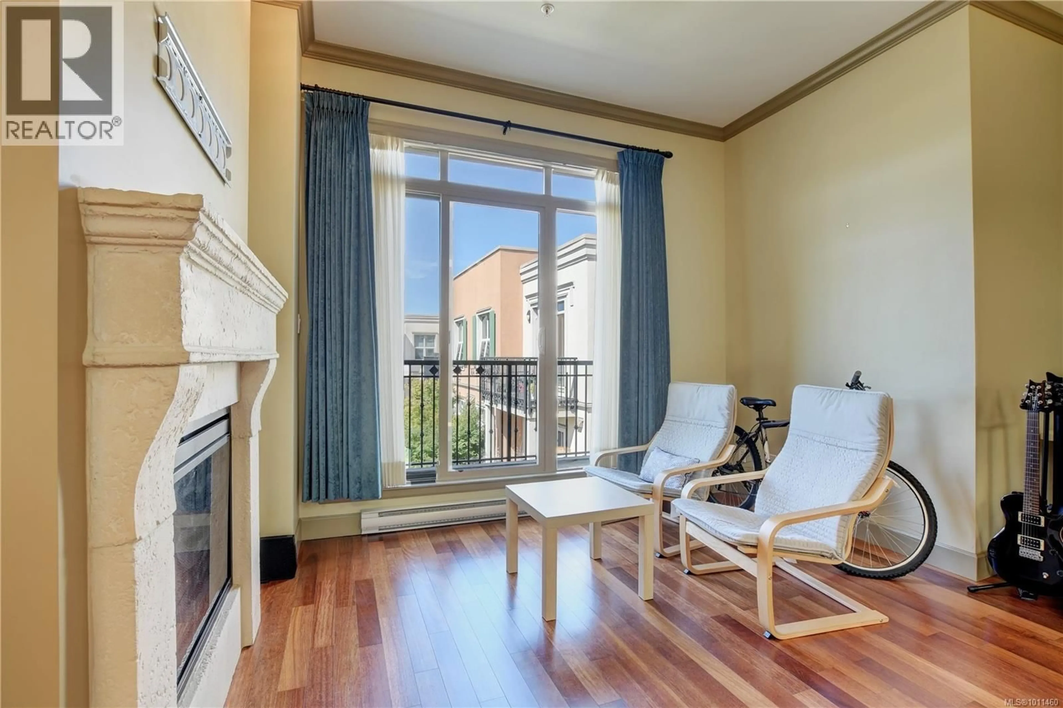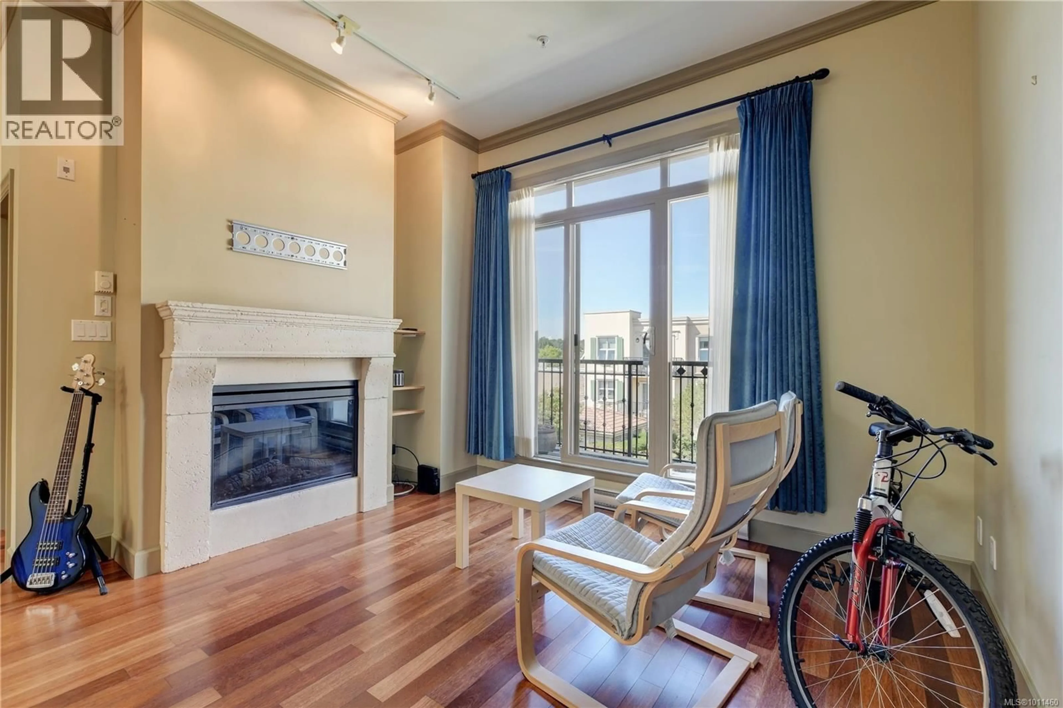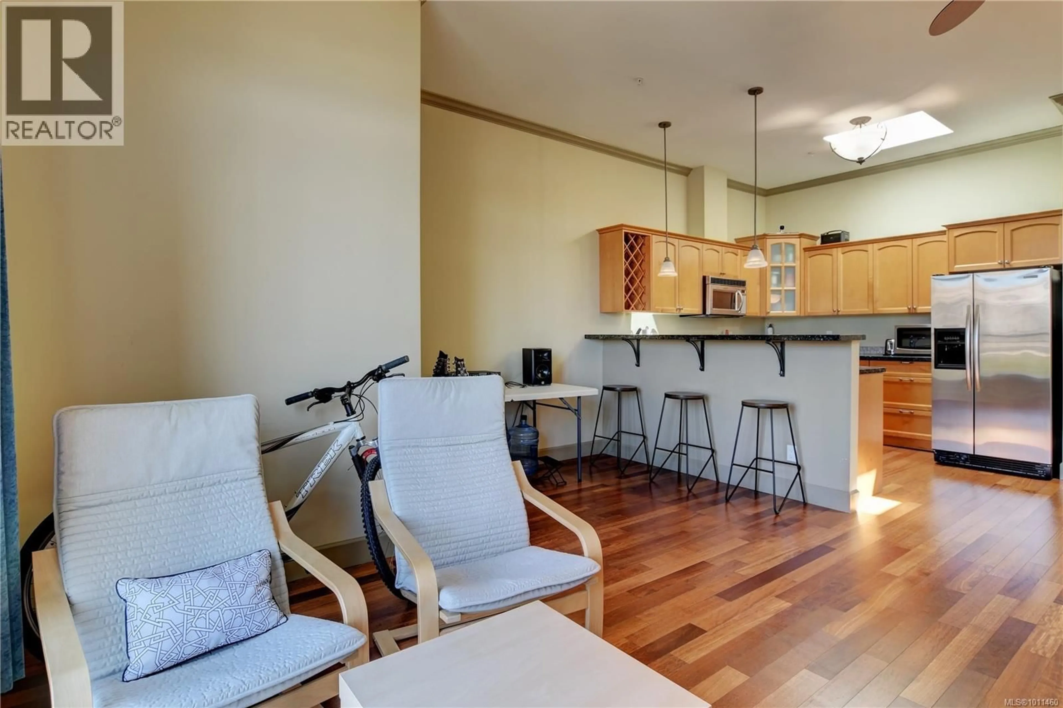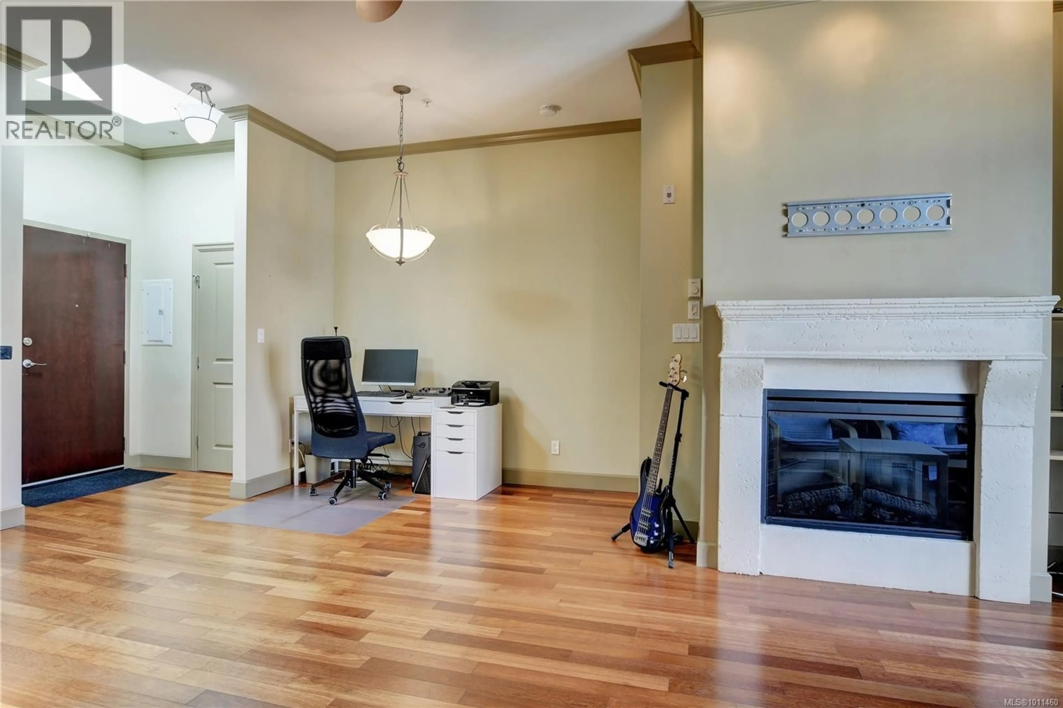405 - 1620 MCKENZIE AVENUE, Saanich, British Columbia V8N0A1
Contact us about this property
Highlights
Estimated valueThis is the price Wahi expects this property to sell for.
The calculation is powered by our Instant Home Value Estimate, which uses current market and property price trends to estimate your home’s value with a 90% accuracy rate.Not available
Price/Sqft$628/sqft
Monthly cost
Open Calculator
Description
Presenting an exceptional one bedroom TOP FLOOR unit in the ever popular and convenient location of Tuscany Village in Saanich East!! Terrific location hosting Thrifty Foods, Popeye's, Mucho Burrito, Papa Johns, Pharmacy plus many other amenities at your door. Original owner ( got 1st pick ) TOP FLOOR , one bedroom boasts: high ceilings, 2 skylights, wonderful large picture windows, hardwood floors. Outstanding full size kitchen offers granite counter tops and stainless appliances. Feature electric fireplace visible from all main rooms. Lovely deck perfect for barbecues and flower pots. Best location in the building, close to elevator and a nice quiet outlook over a beautiful private west facing roof top garden and a sunny courtyard. Bonus: Rentable, pet friendly (some restrictions), underground parking and storage. Easy walking distance to Campus View Elementary School, Arbutus Global Middle School,Mount Douglas Secondary and University of Victoria. (id:39198)
Property Details
Interior
Features
Main level Floor
Laundry room
5' x 3'Bathroom
Primary Bedroom
10' x 11'Kitchen
8' x 11'Exterior
Parking
Garage spaces -
Garage type -
Total parking spaces 1
Condo Details
Inclusions
Property History
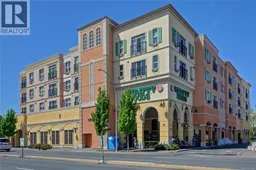 40
40
