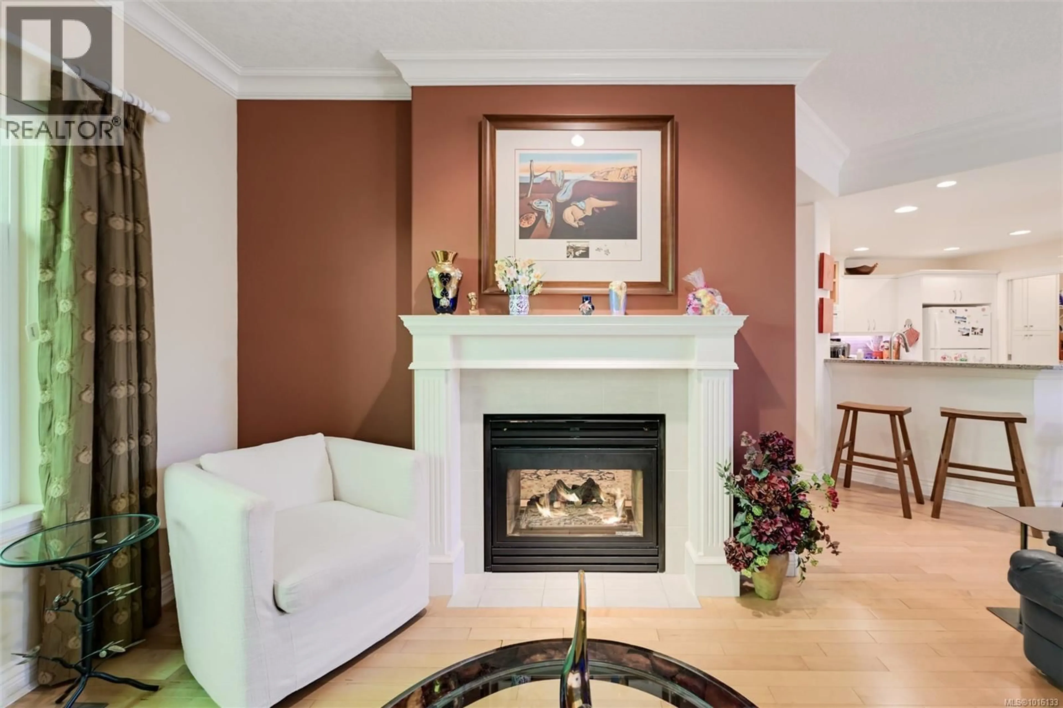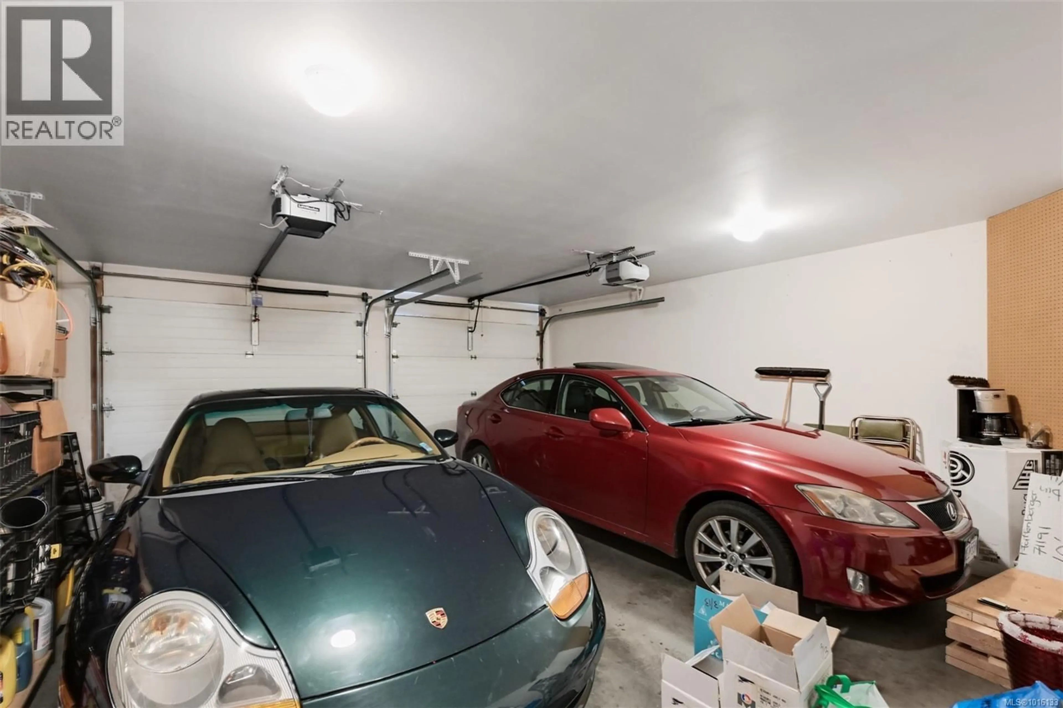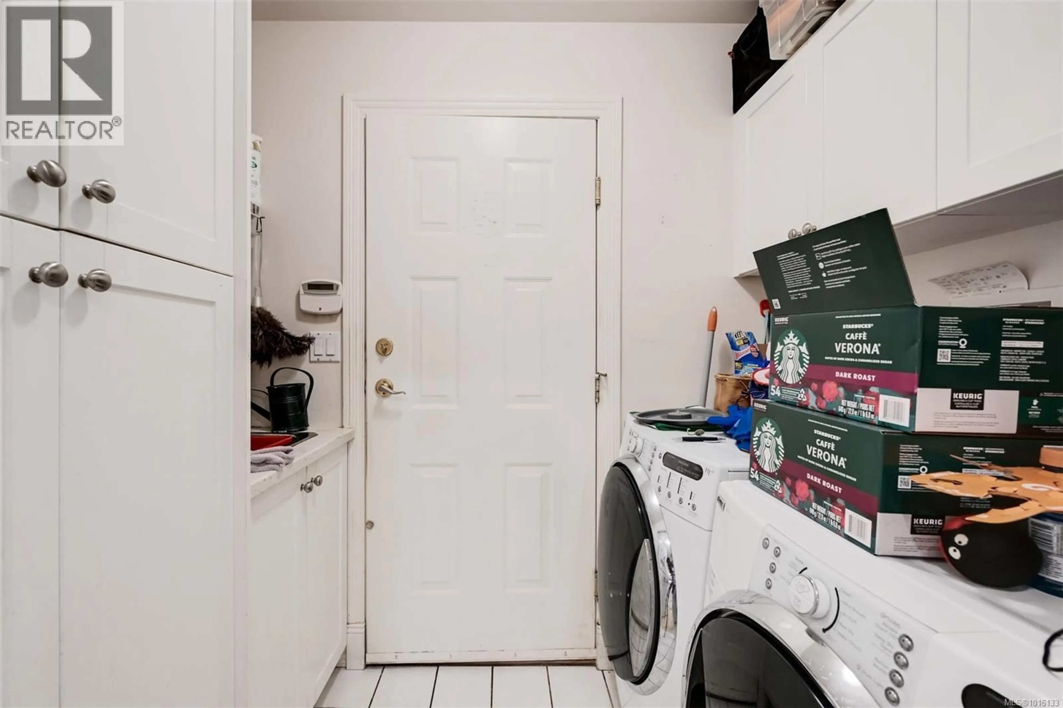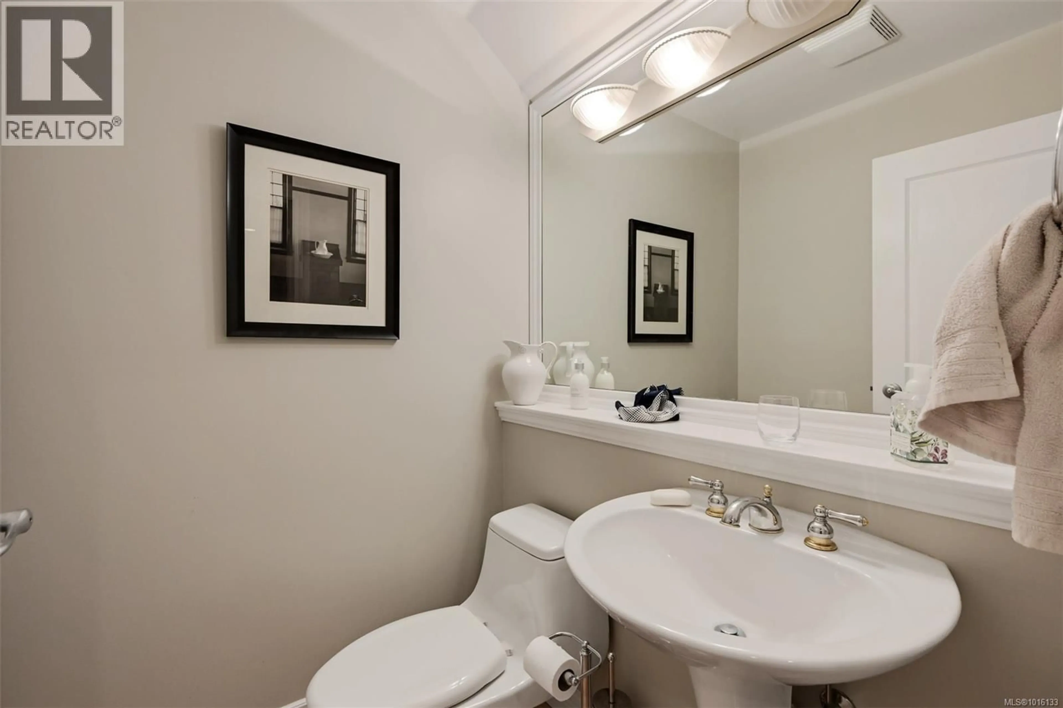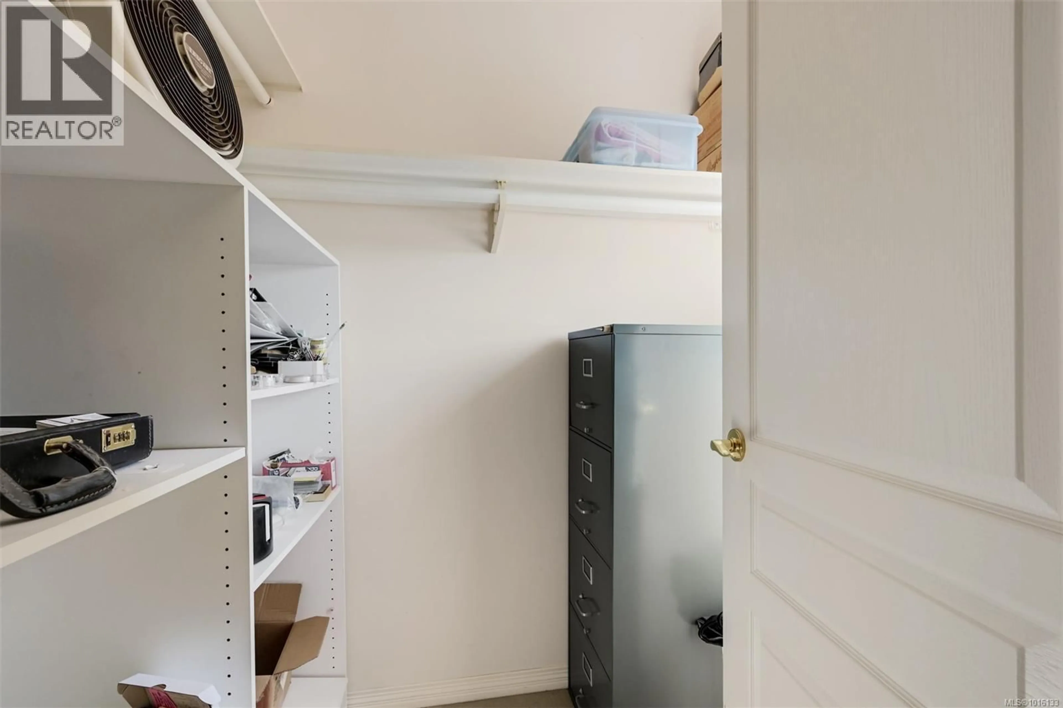4 - 4522 GORDON POINT DRIVE, Saanich, British Columbia V8N6L4
Contact us about this property
Highlights
Estimated valueThis is the price Wahi expects this property to sell for.
The calculation is powered by our Instant Home Value Estimate, which uses current market and property price trends to estimate your home’s value with a 90% accuracy rate.Not available
Price/Sqft$436/sqft
Monthly cost
Open Calculator
Description
Discover the charm and comfort of this beautifully maintained executive town home, nestled in the sought-after 55+ community of Gordon Point Mews. This exceptional residence offers a rare blend of unique architectural design and private serenity. Step inside and feel instantly at home in this thoughtfully updated three-bedroom, three-bathroom property. The inviting interior features quality oak flooring, a modern kitchen perfect for entertaining, and numerous upgrades including a new furnace and hot water tank — ensuring comfort and efficiency throughout the seasons. Enjoy peaceful mornings with tea on the private patio, where hummingbirds often visit, or unwind in the evening with a glass of wine in this tranquil outdoor space or a stroll to the ocean Whether it's summer sunshine or cozy winter evenings, this home embraces all-season living. A rare offering in an exclusive enclave, ideal for those seeking a refined, low-maintenance lifestyle without compromising on space or quality. (id:39198)
Property Details
Interior
Features
Second level Floor
Bedroom
11 x 12Bedroom
13 x 10Primary Bedroom
13 x 16Bathroom
Exterior
Parking
Garage spaces -
Garage type -
Total parking spaces 4
Condo Details
Inclusions
Property History
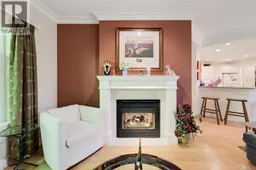 58
58
