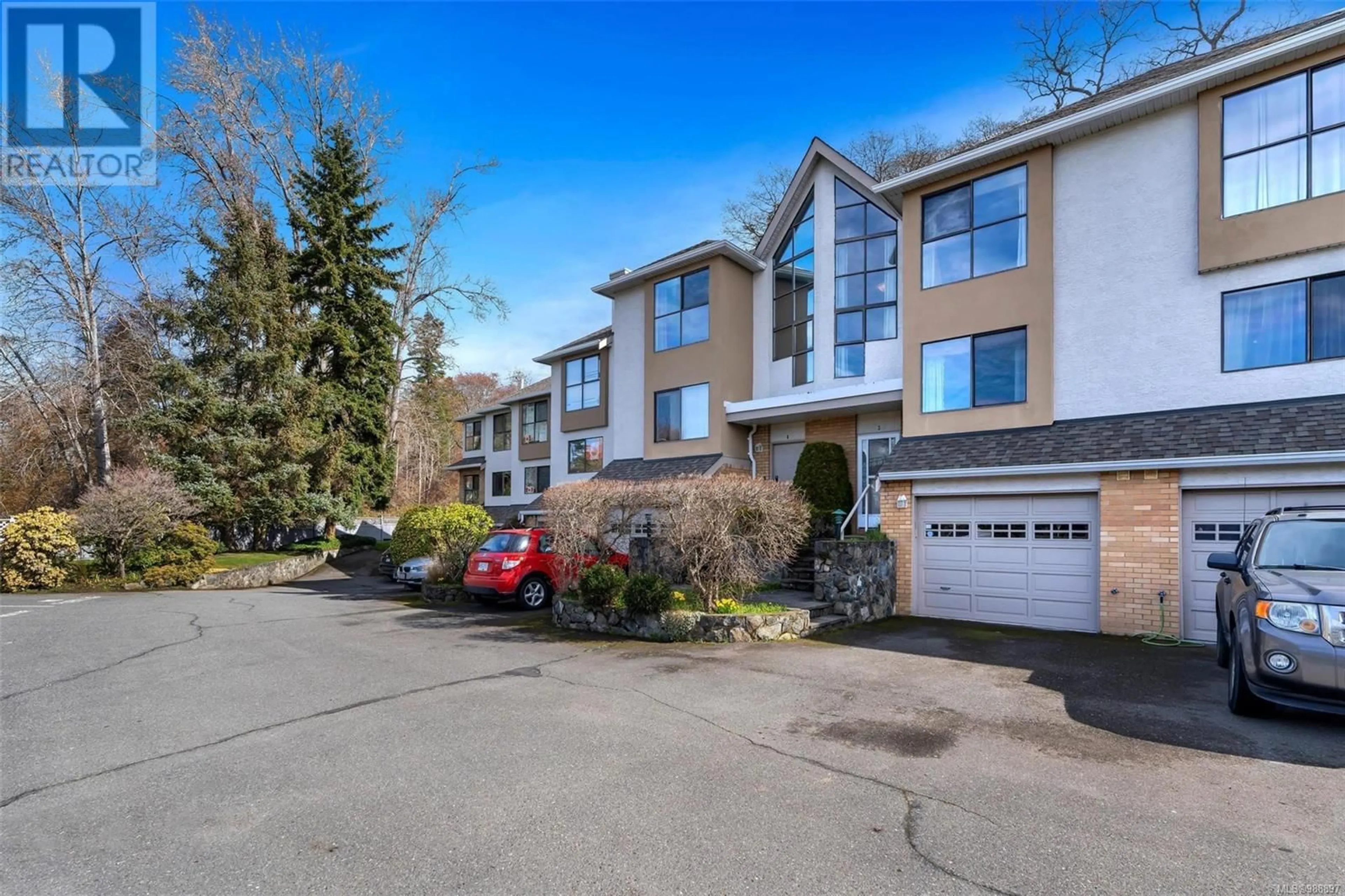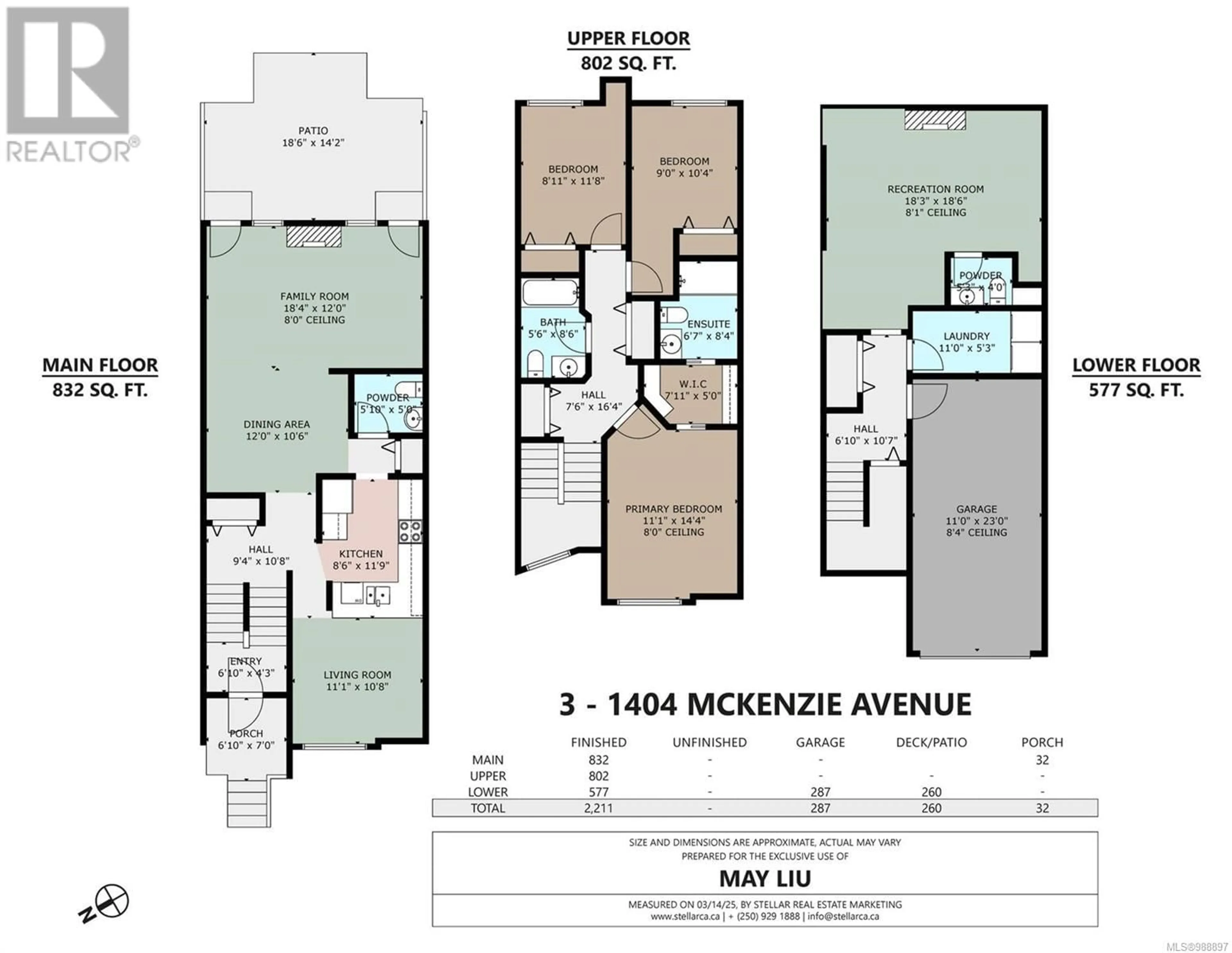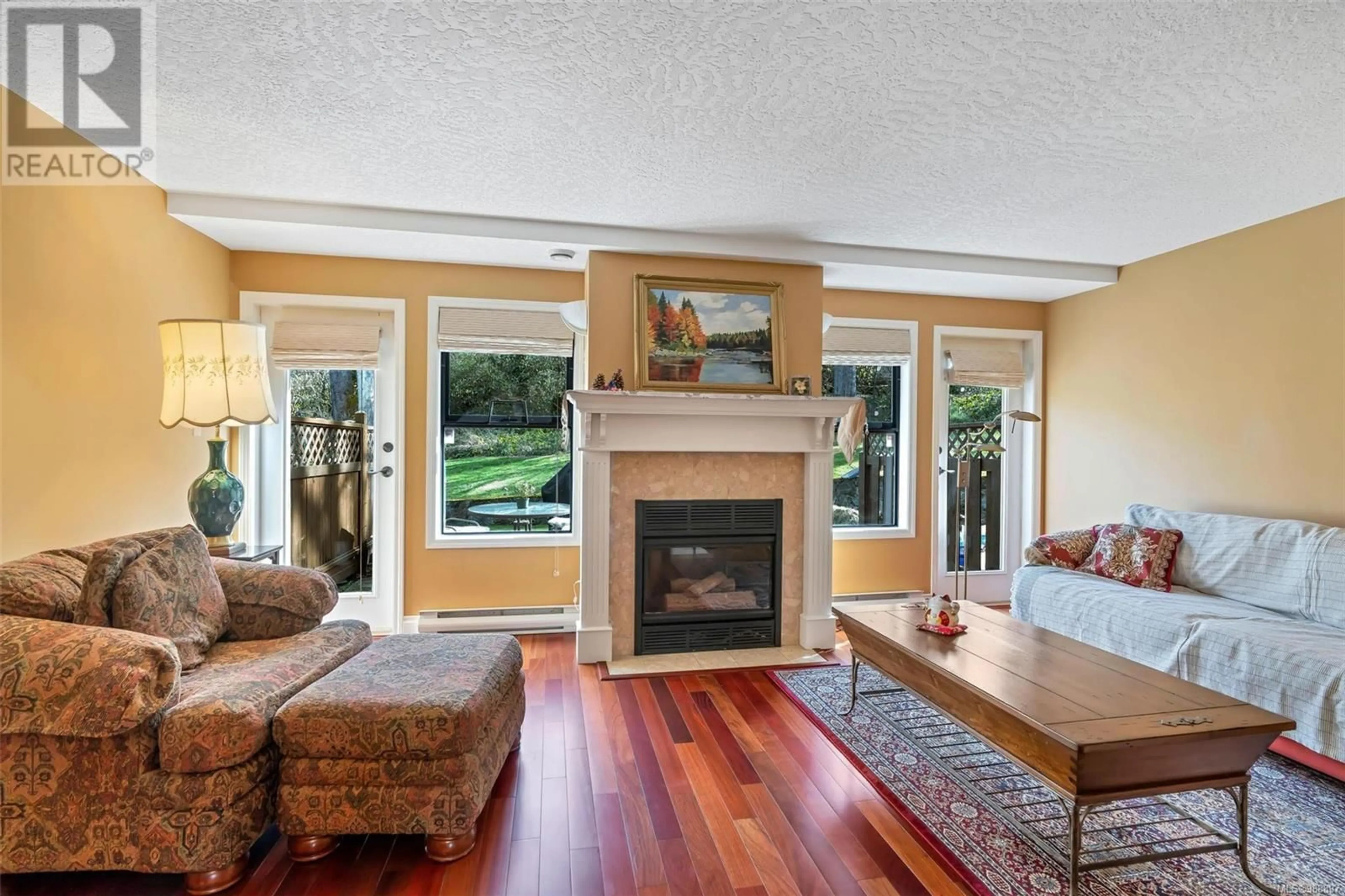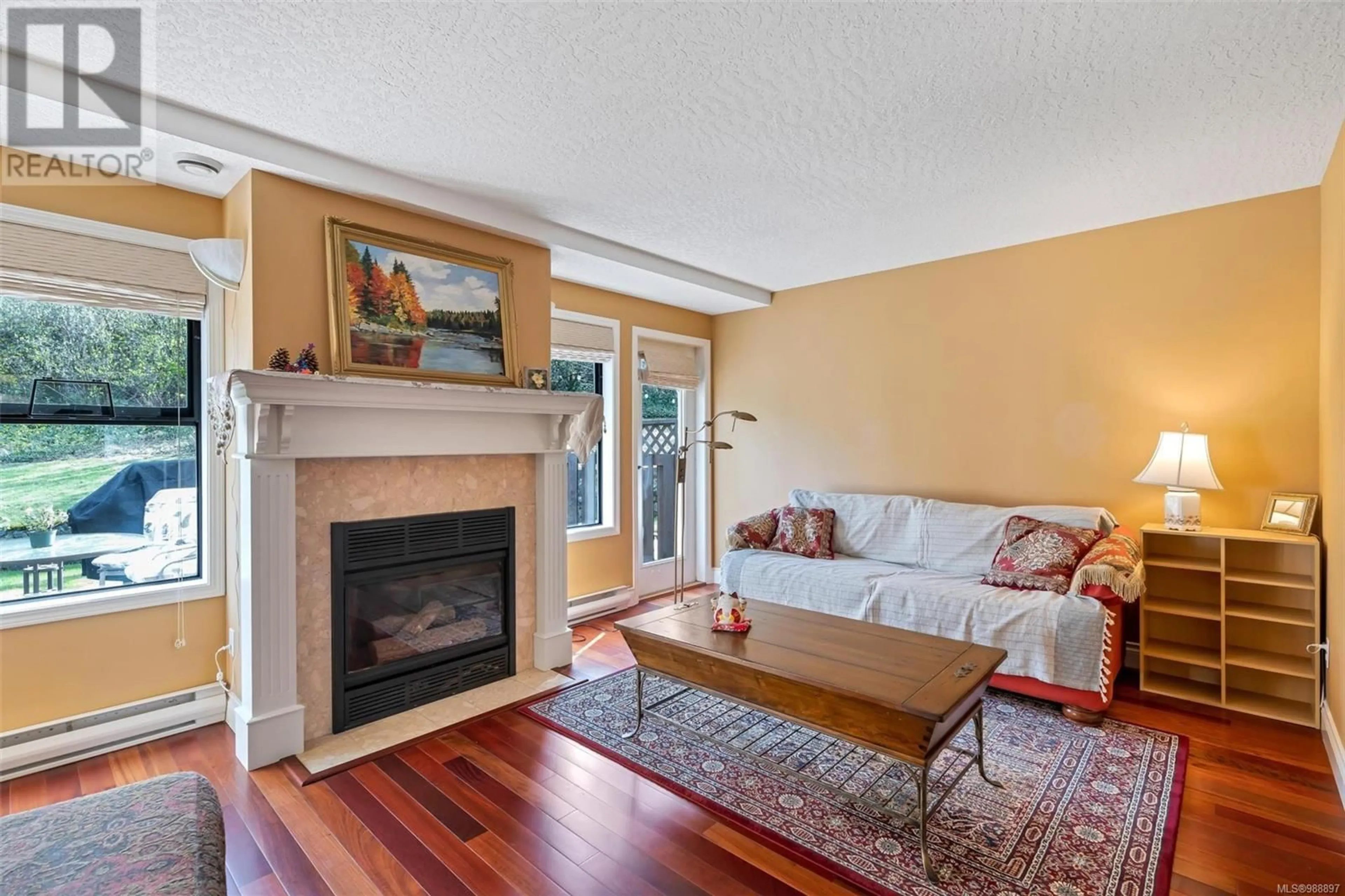3 1404 McKenzie Ave, Saanich, British Columbia V8N1A1
Contact us about this property
Highlights
Estimated ValueThis is the price Wahi expects this property to sell for.
The calculation is powered by our Instant Home Value Estimate, which uses current market and property price trends to estimate your home’s value with a 90% accuracy rate.Not available
Price/Sqft$392/sqft
Est. Mortgage$3,732/mo
Maintenance fees$540/mo
Tax Amount ()-
Days On Market15 days
Description
Saanich East townhome! Convenience location close to UVic(2.4KM), Braefoot Elementary School (200M), Cedar Hill Middle School (1KM), Future New University Height Shopping Center (1KM) ,parks, shopping & public transportation. The complex is surrounded by trees & green space. The unit features 3 beds & 4 baths on 3 levels. The main level has Brazilian cherry wood floors with Powder Room, formal Dining area, Living room with gas FP, & access to the private patio. Upstairs the master bedroom with an ensuite and walk thru closet , 2 generous sized bedrooms, & full bath. The lower level is great w/oversized single garage, huge Rec Room, another 2 piece bathroom, Laundry and lots of storage. Come be a part of Mckenzie Mews an exclusive, well run, self managed 7 unit complex. (id:39198)
Property Details
Interior
Features
Second level Floor
Bedroom
11' x 9'Bedroom
10' x 9'Ensuite
Bathroom
Exterior
Parking
Garage spaces 2
Garage type -
Other parking spaces 0
Total parking spaces 2
Condo Details
Inclusions
Property History
 35
35



