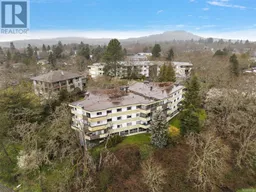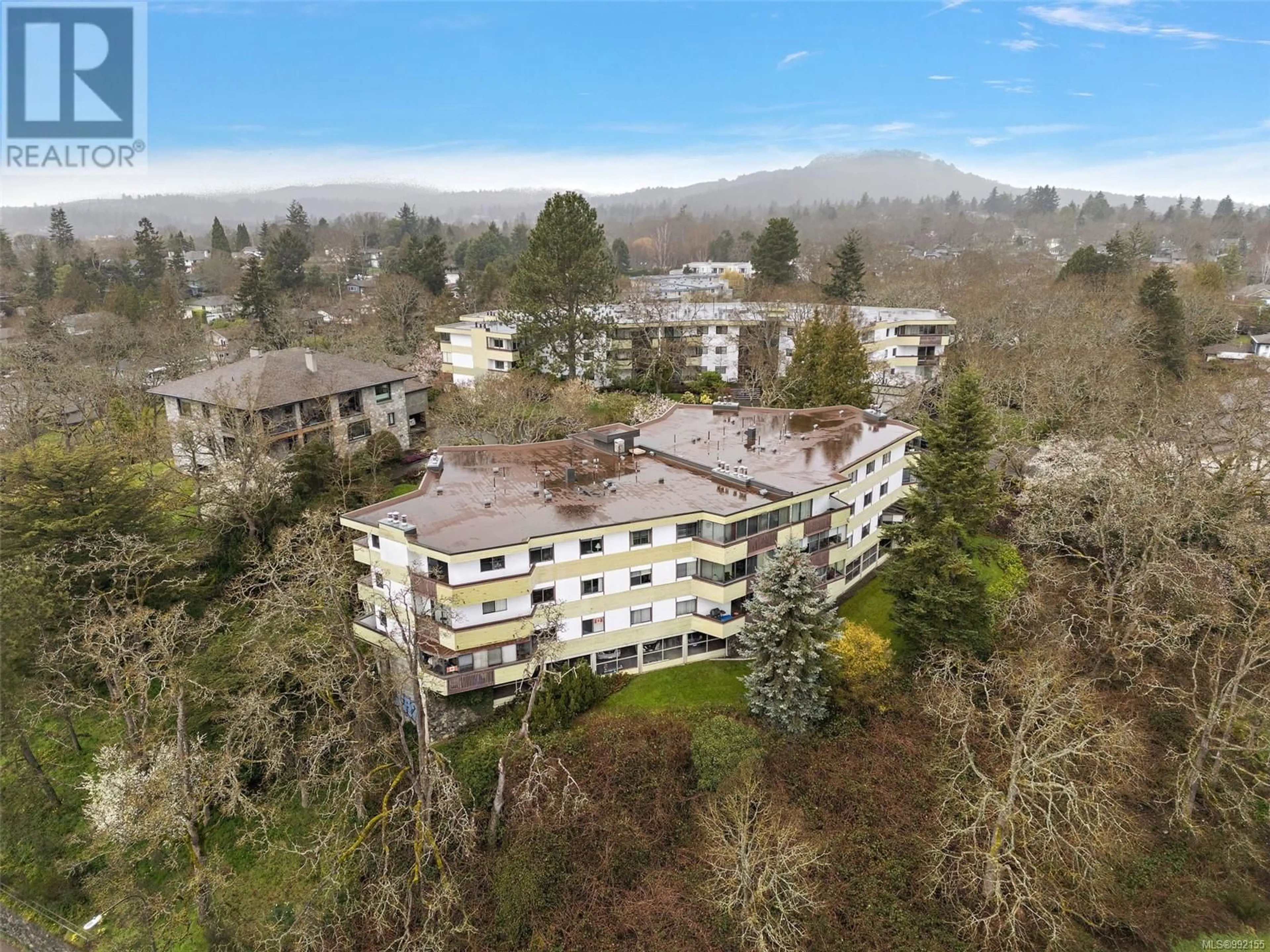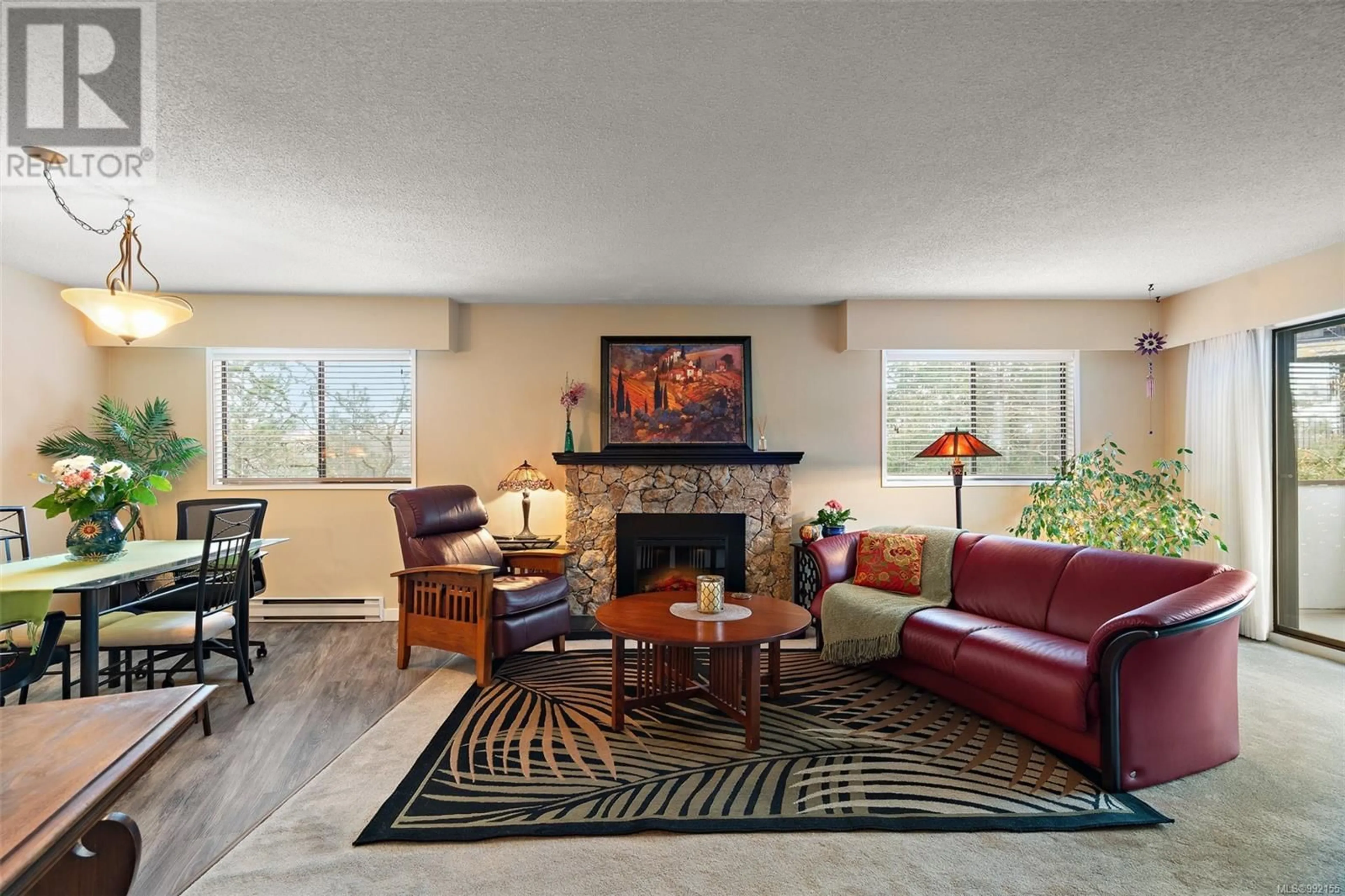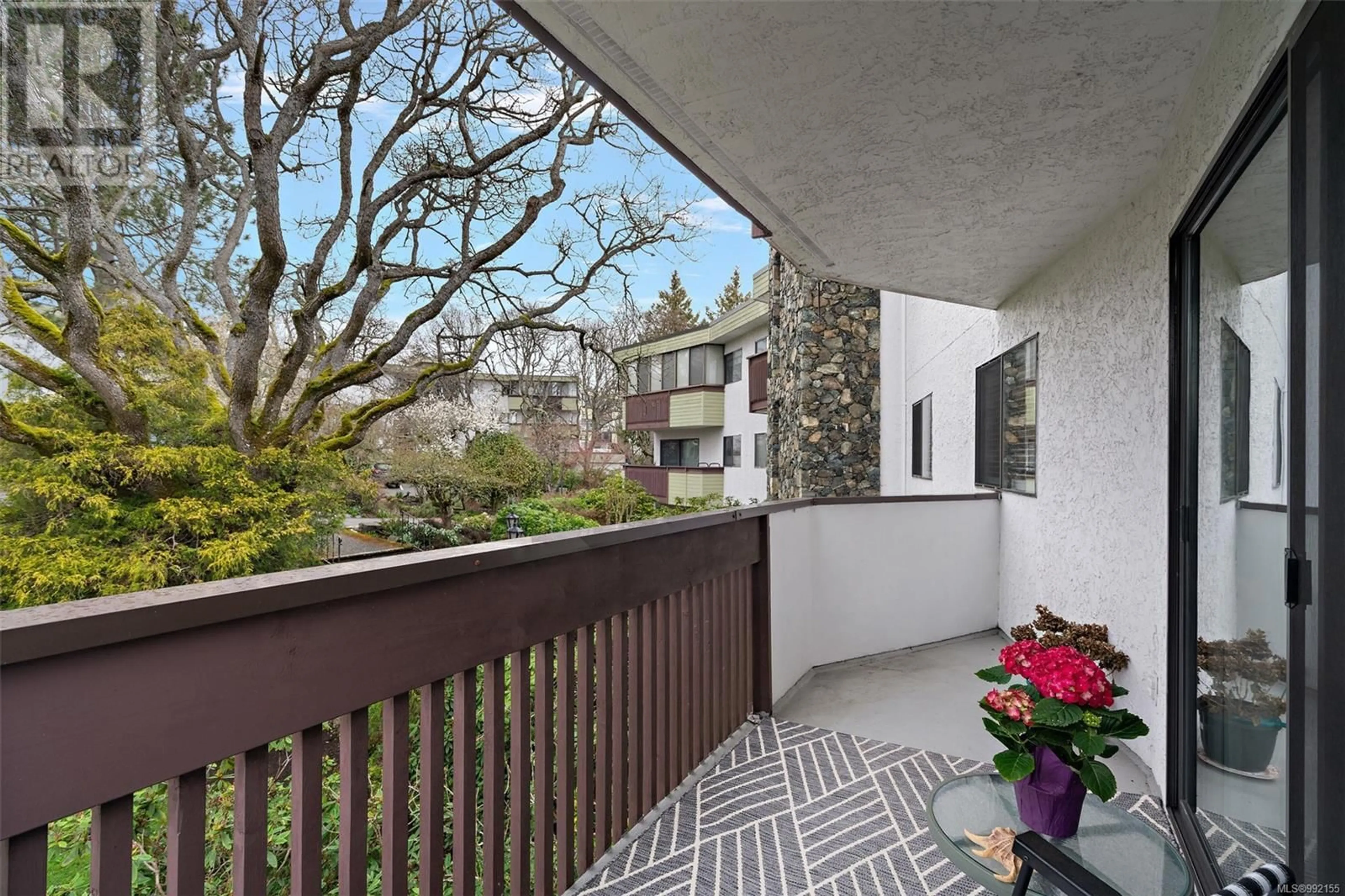24 - 3958 CEDAR HILL ROAD, Saanich, British Columbia V8N3B8
Contact us about this property
Highlights
Estimated ValueThis is the price Wahi expects this property to sell for.
The calculation is powered by our Instant Home Value Estimate, which uses current market and property price trends to estimate your home’s value with a 90% accuracy rate.Not available
Price/Sqft$467/sqft
Est. Mortgage$2,465/mo
Maintenance fees$548/mo
Tax Amount ()$2,183/yr
Days On Market35 days
Description
Welcome to Oak Dale Estates! This two-bed, two-bath, South West facing unit gives you more than 1200 square-feet of indoor and outdoor space to enjoy. Features include an electric fireplace with attractive stone surround; a recently updated, stylishly retro kitchen; and a large primary bedroom with ensuite, three-piece bath. Your covered patio faces the quiet side of the building and takes in garden views. The well-run strata provides underground parking, bike storage, workshop, sauna, storage locker, and activity room. This hidden corner of Cedar Hill Rd has a parkland feel, with many protected Garry Oaks, but it’s only a short walk to Tuscany Village for groceries, restaurants, hardware, and clinics. UVic is walkable or five-minutes by car. Swan Lake, Mount Doug, Mt Tolmie, golf courses, and downtown are all within easy reach. With immediate access to the best of Victoria, this beautiful neighbourhood will appeal to residents and investors alike. (id:39198)
Property Details
Interior
Features
Main level Floor
Entrance
3'7 x 14'0Bathroom
Primary Bedroom
12'11 x 17'6Ensuite
Exterior
Parking
Garage spaces -
Garage type -
Total parking spaces 1
Condo Details
Inclusions
Property History
 27
27



