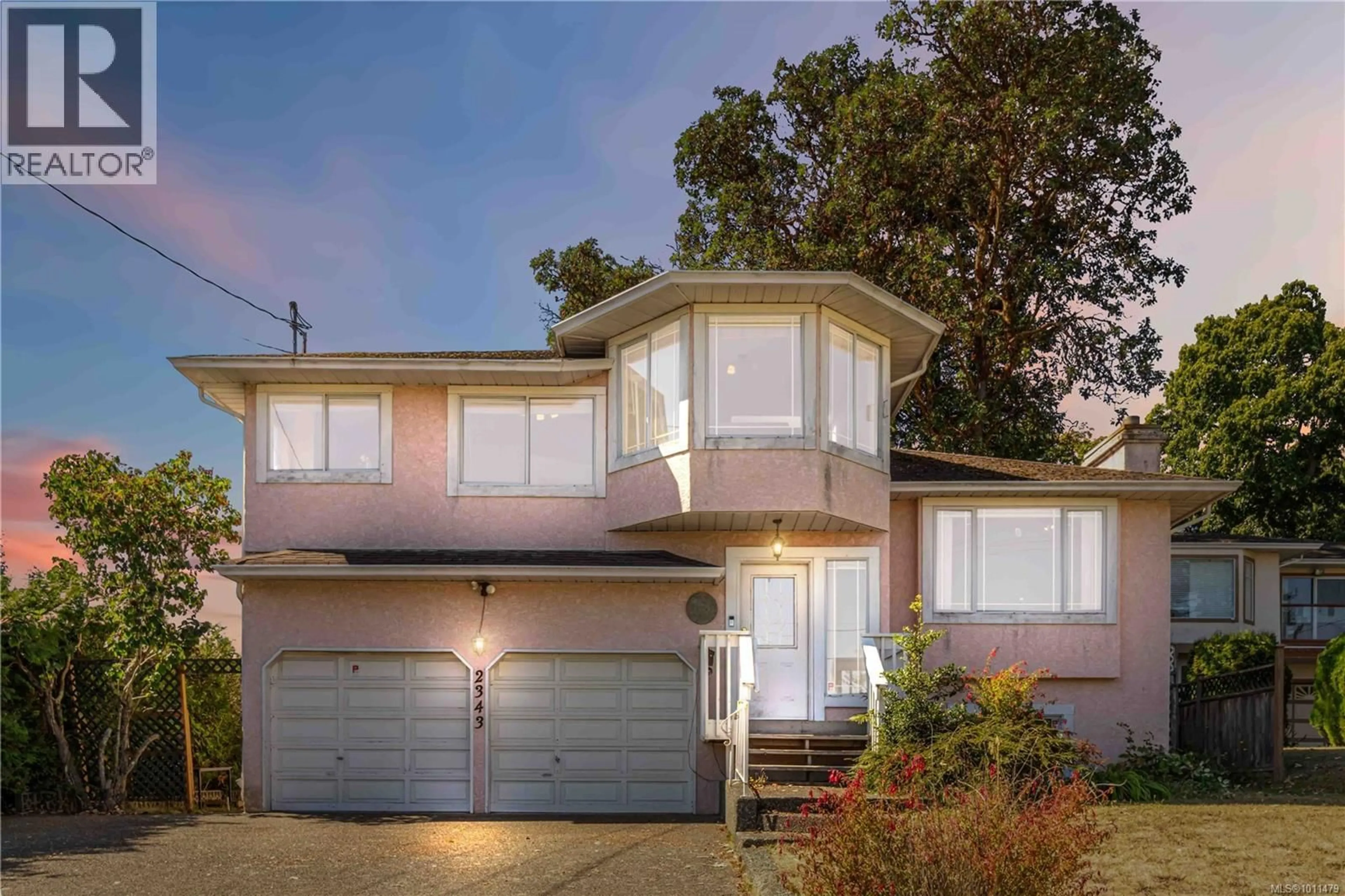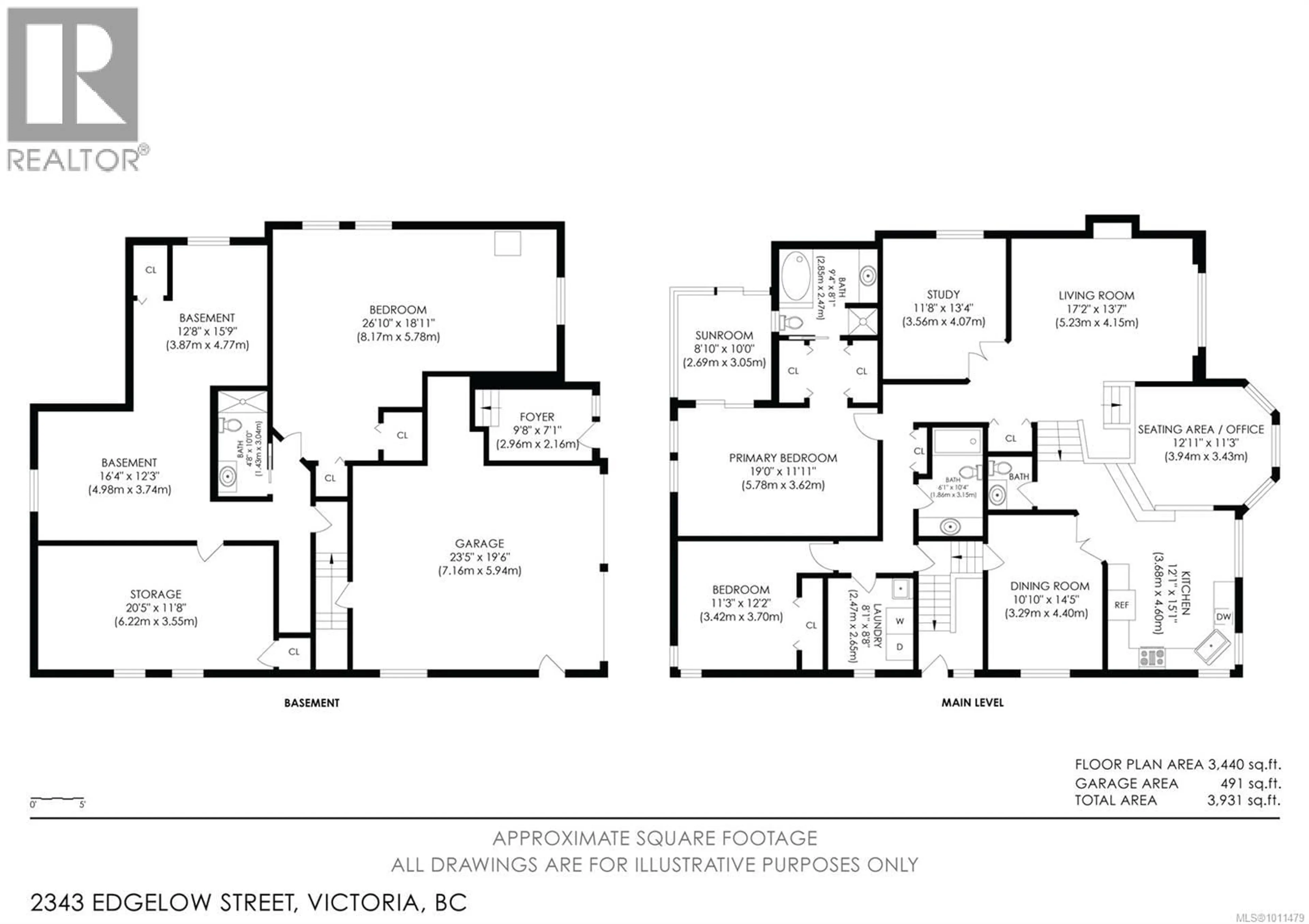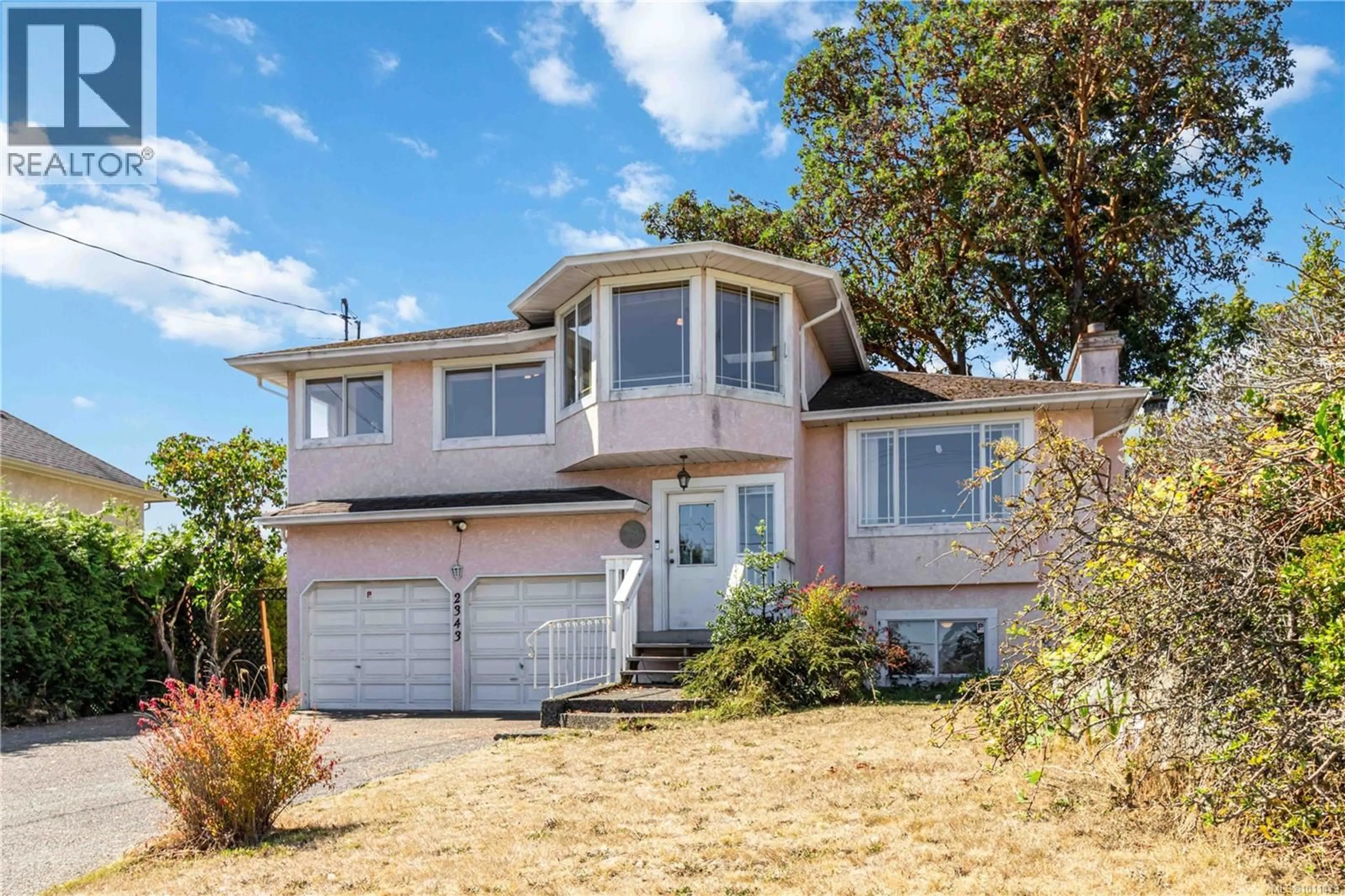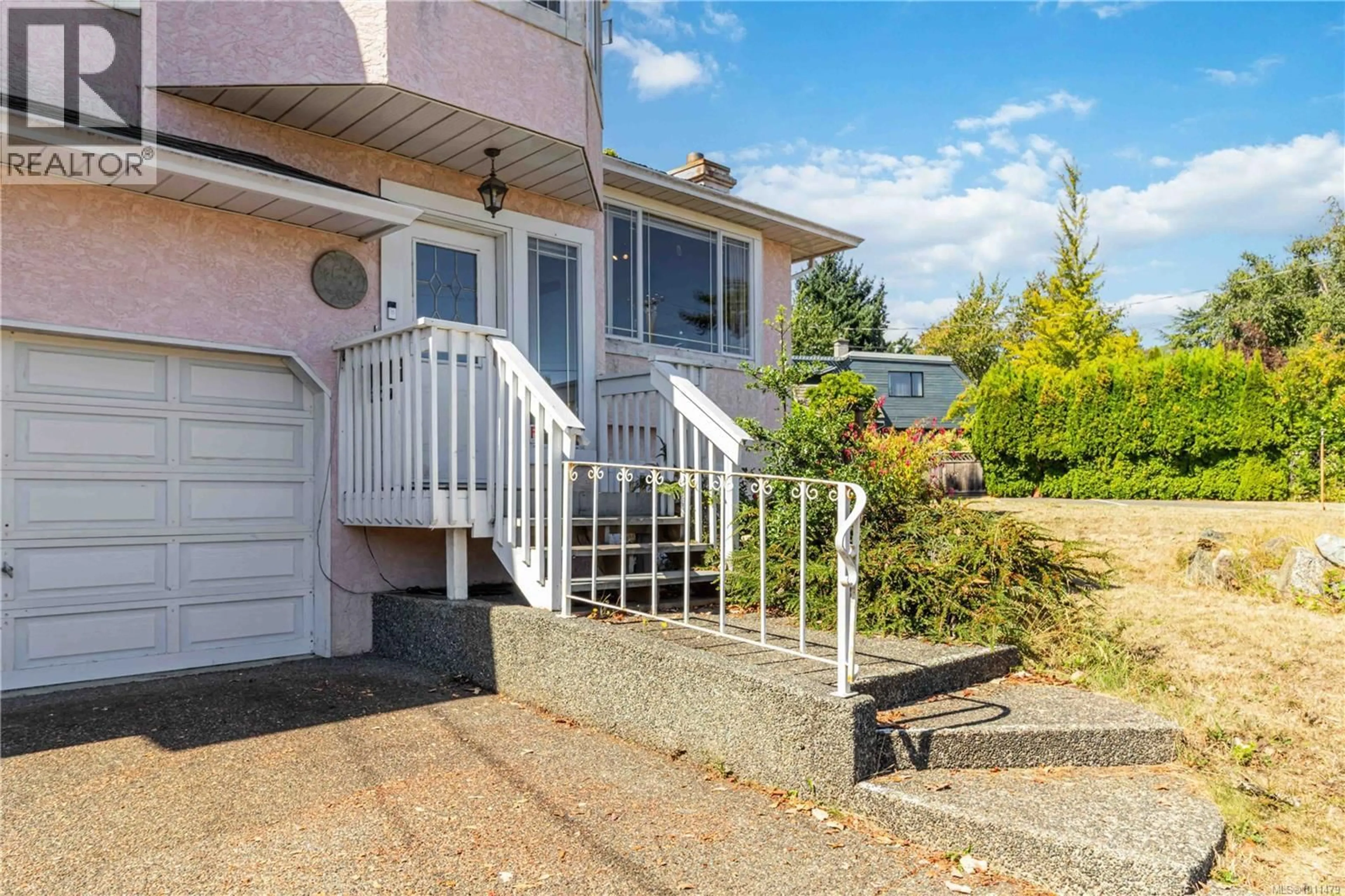2343 EDGELOW STREET, Saanich, British Columbia V8N1R6
Contact us about this property
Highlights
Estimated valueThis is the price Wahi expects this property to sell for.
The calculation is powered by our Instant Home Value Estimate, which uses current market and property price trends to estimate your home’s value with a 90% accuracy rate.Not available
Price/Sqft$343/sqft
Monthly cost
Open Calculator
Description
Spacious Family Home with Ocean Views & Endless Potential. Welcome to this exceptional large family home located just minutes from UVic, great schools, the ocean and all amenities. This property truly has it all, perfect for shared accommodation, a growing family, or a multi-generational household with the easy option of creating an in-law suite. Offering the potential of up to 6 to 7 bedrooms, each with its own sense of privacy, and four well-appointed bathrooms, this home provides comfort and flexibility for every lifestyle. The inviting main living area features beautiful hardwood floors, abundant natural light, and a fantastic raised seating area with distant ocean views all ideal for relaxing or entertaining guests. The thoughtful layout ensures plenty of separation of space, making it easy for everyone to enjoy their own area while still coming together in the generous common spaces. A double-car garage, ample RV and boat parking and a huge south-facing backyard with apple and pear trees provides even more options for recreation and backyard play. Gas fireplace and gas hot water on demand are added bonuses. Situated in a highly sought after location, this property offers endless opportunities and is ready for its next chapter. Whether you’re looking for room to grow or space to share, this home is the perfect fit. (id:39198)
Property Details
Interior
Features
Main level Floor
Sunroom
10 x 9Bathroom
Ensuite
Primary Bedroom
19 x 12Exterior
Parking
Garage spaces -
Garage type -
Total parking spaces 6
Property History
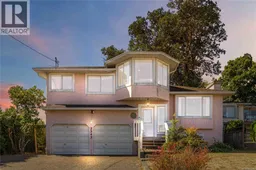 51
51
