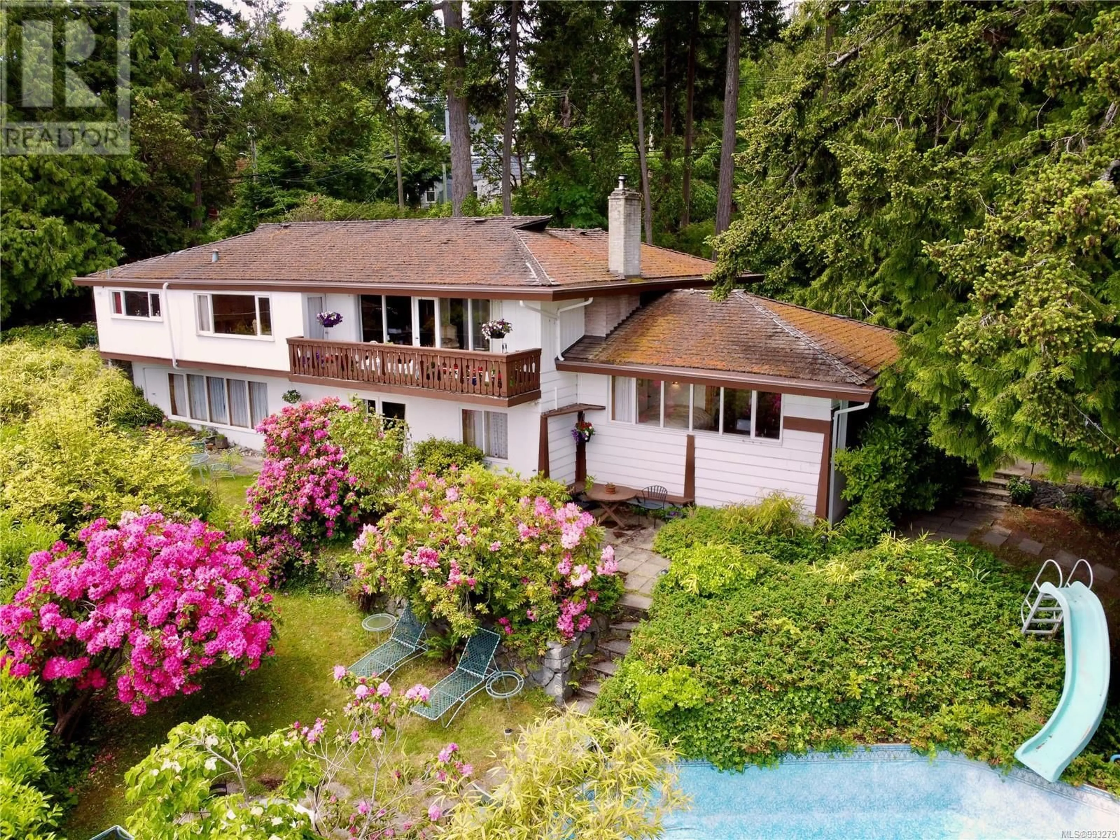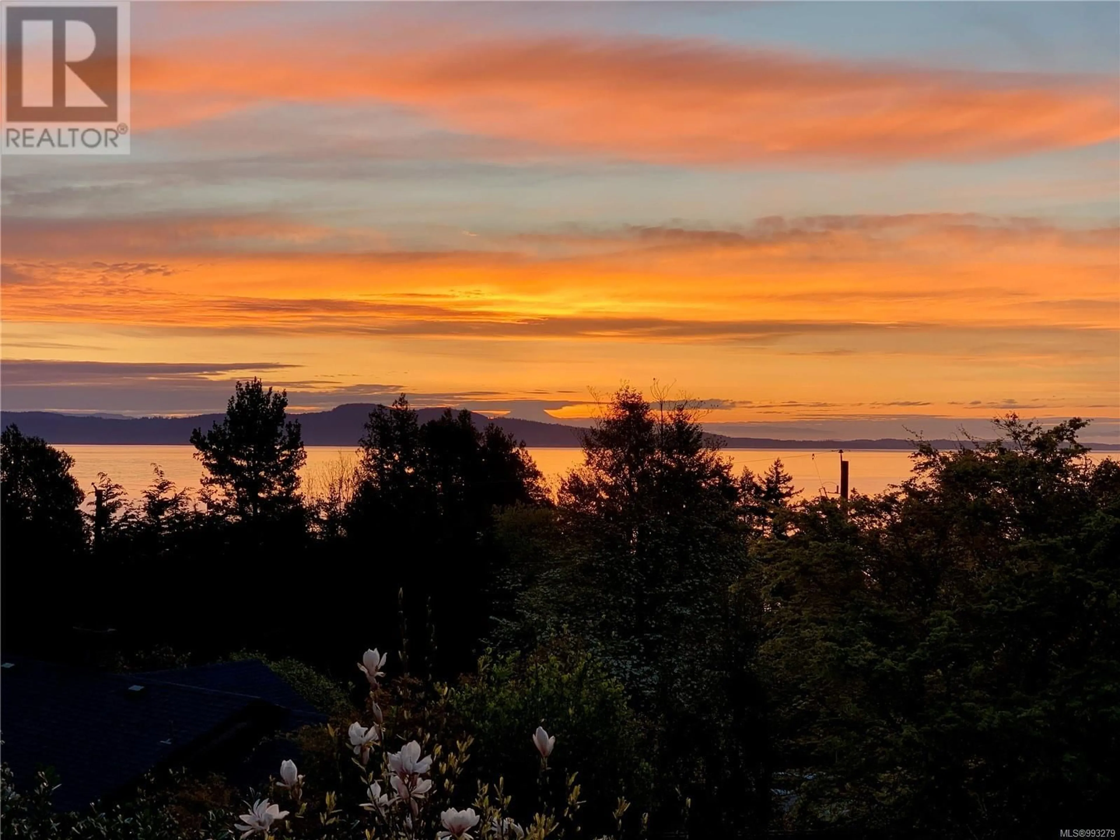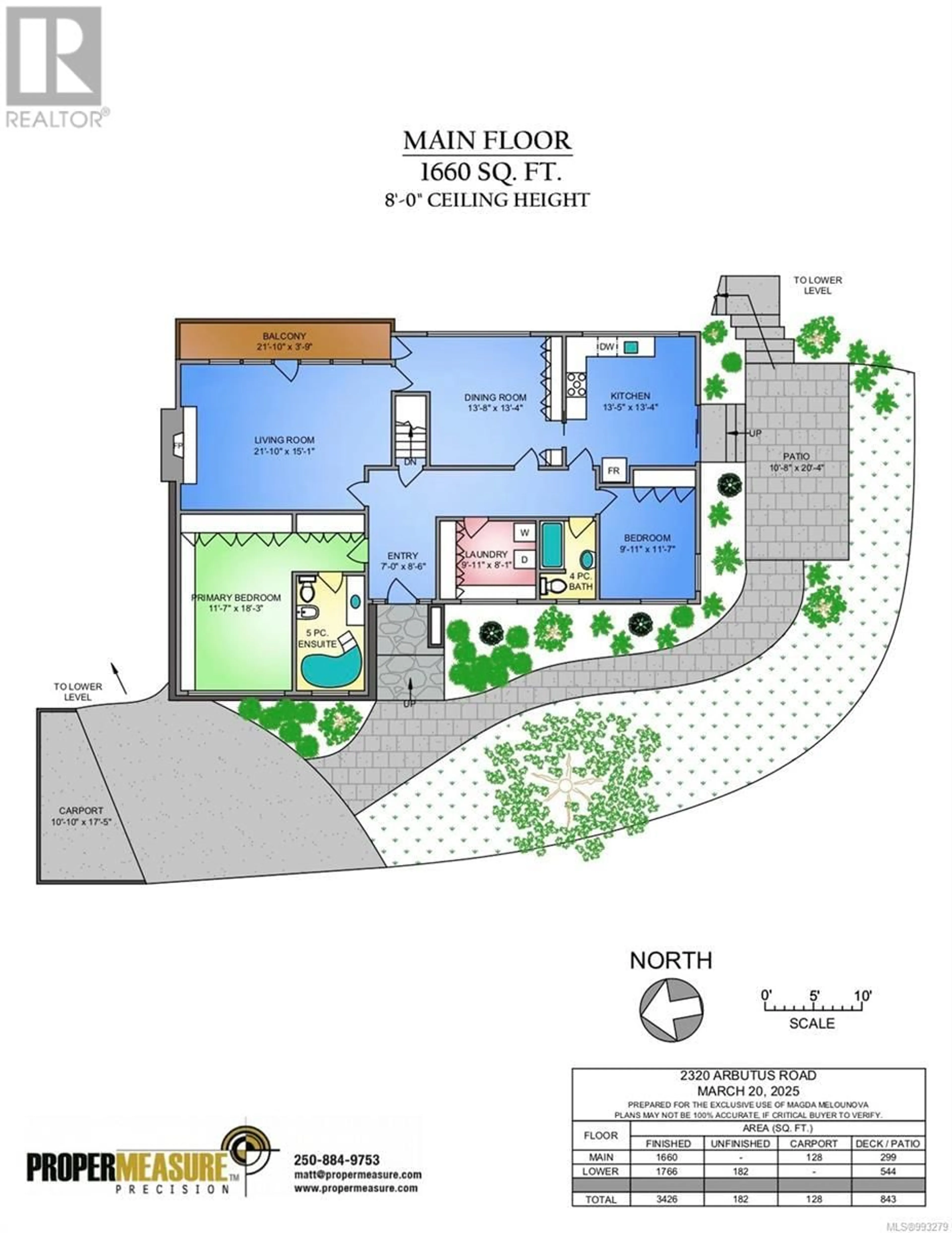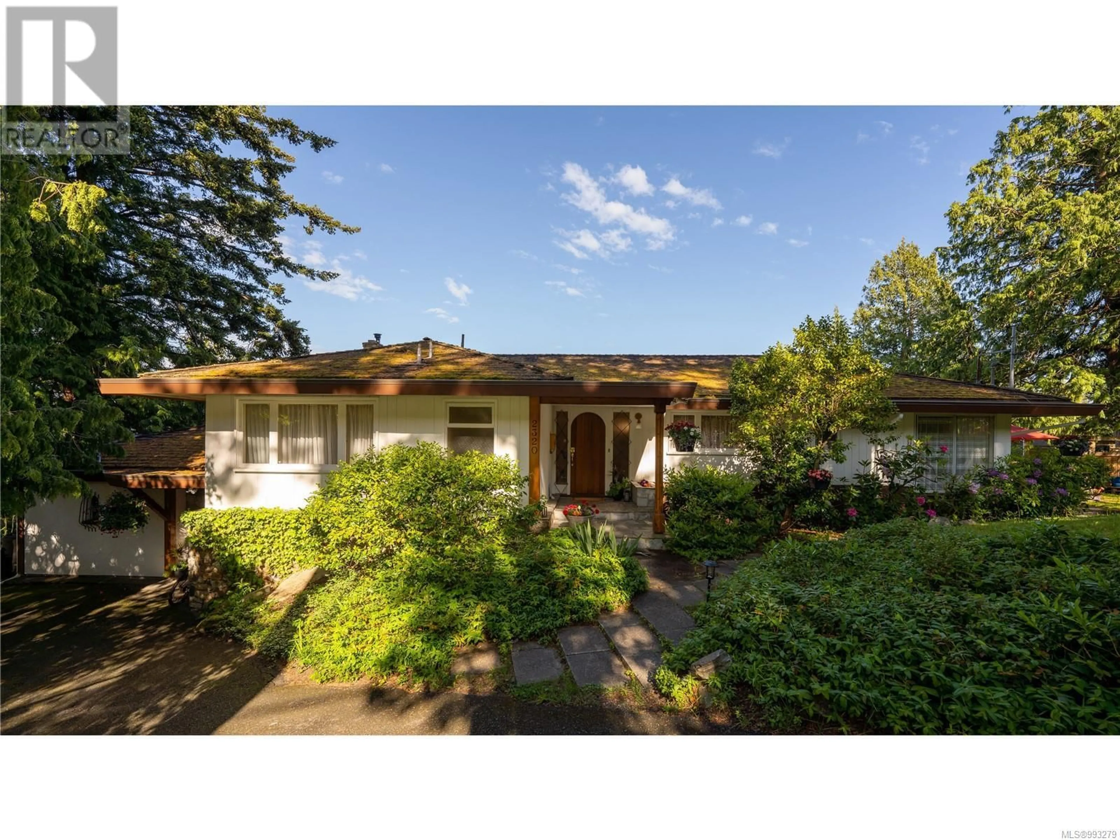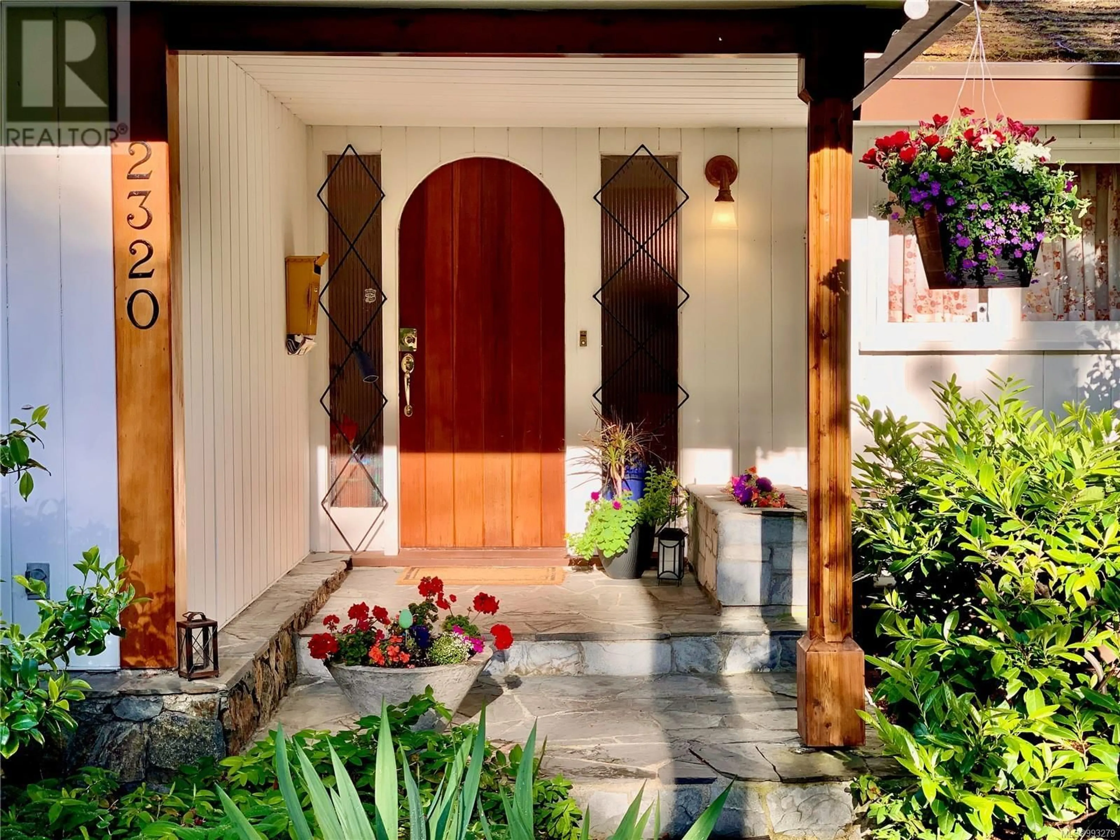2320 ARBUTUS ROAD, Saanich, British Columbia V8N1V3
Contact us about this property
Highlights
Estimated ValueThis is the price Wahi expects this property to sell for.
The calculation is powered by our Instant Home Value Estimate, which uses current market and property price trends to estimate your home’s value with a 90% accuracy rate.Not available
Price/Sqft$490/sqft
Est. Mortgage$7,215/mo
Tax Amount ()$7,518/yr
Days On Market48 days
Description
Welcome to this one of a kind, European mid-century custom built gem surrounded by lush greenery and beautiful ocean and Mt.Baker views located in highly desirable Arbutus area only steps to picturesque beaches, parks, transit and UVIC. The home has been carefully designed with phenomenal attention to detail and built with high quality craftsmanship by Swiss/German builder Francois Bastistolo as a primary residence in 1958 and loved by the current family since 1960. The main level offers large primary bedroom with Italian spa like ensuite, cozy living room with a balcony overlooking the gardens, bright ocean view kitchen, a solid knotty pine dining room with prestigious coffer ceilings, private 2nd bedroom and a laundry room that could be converted back into a 3rd bedroom. Downstairs, you will find additional 2 bedrooms with another kitchen, bathroom, laundry, tons of storage and a separate entrance making it the perfect mortgage helper or simply incorporate it into the main residence. BONUS: Quaint 1 bedroom cottage with a separate entrance, kitchen, laundry and a bathroom. Recent upgrades include 3 separate heat pumps for the ultimate heating / cooling experience and refinished original white oak wood floors. A lot of potential here! Call today to view. (id:39198)
Property Details
Interior
Features
Lower level Floor
Patio
45 x 6Patio
12 x 18Patio
10 x 13Bathroom
Exterior
Parking
Garage spaces -
Garage type -
Total parking spaces 3
Property History
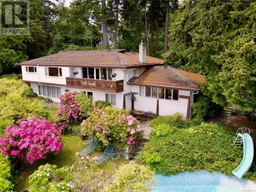 52
52
