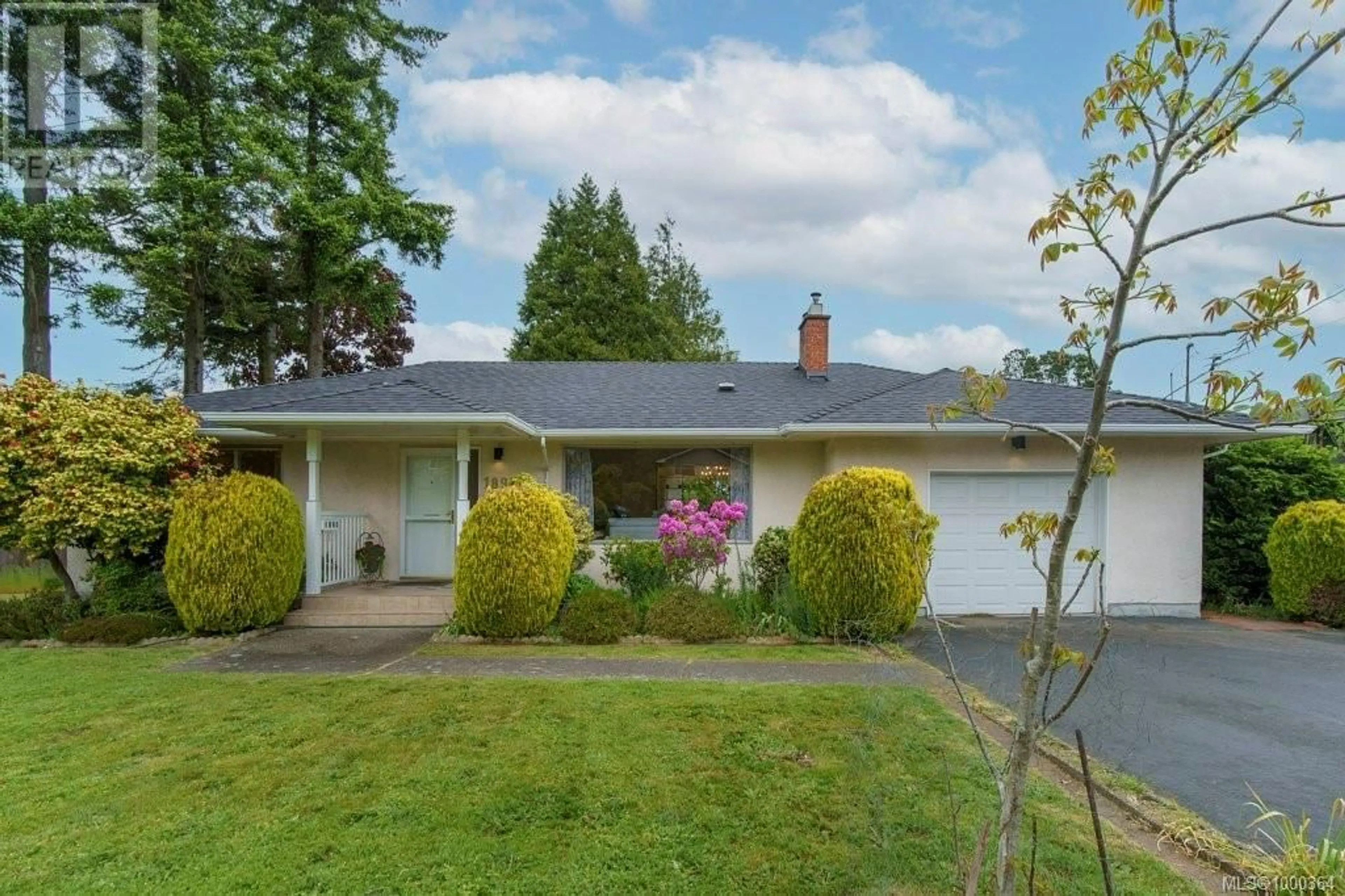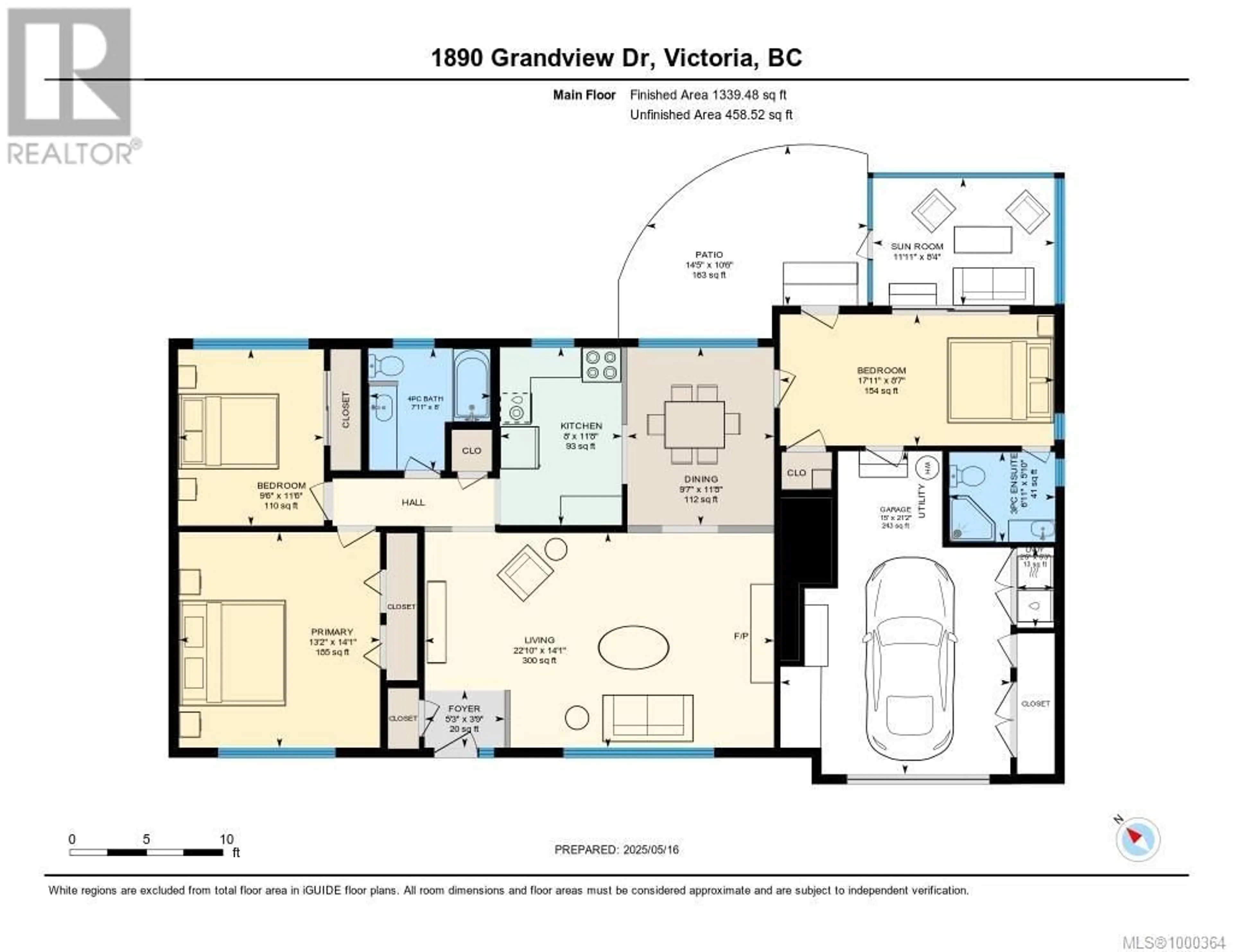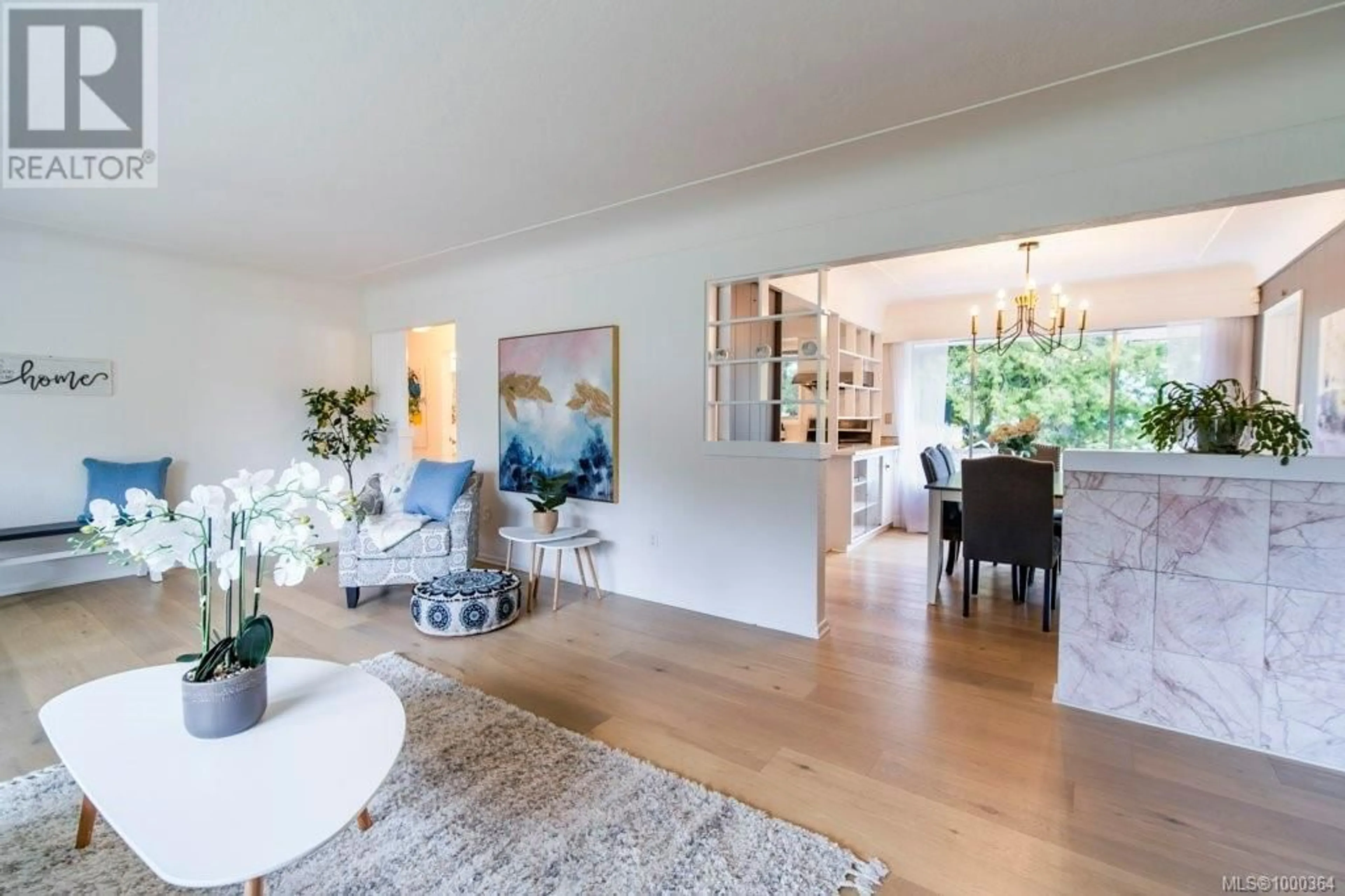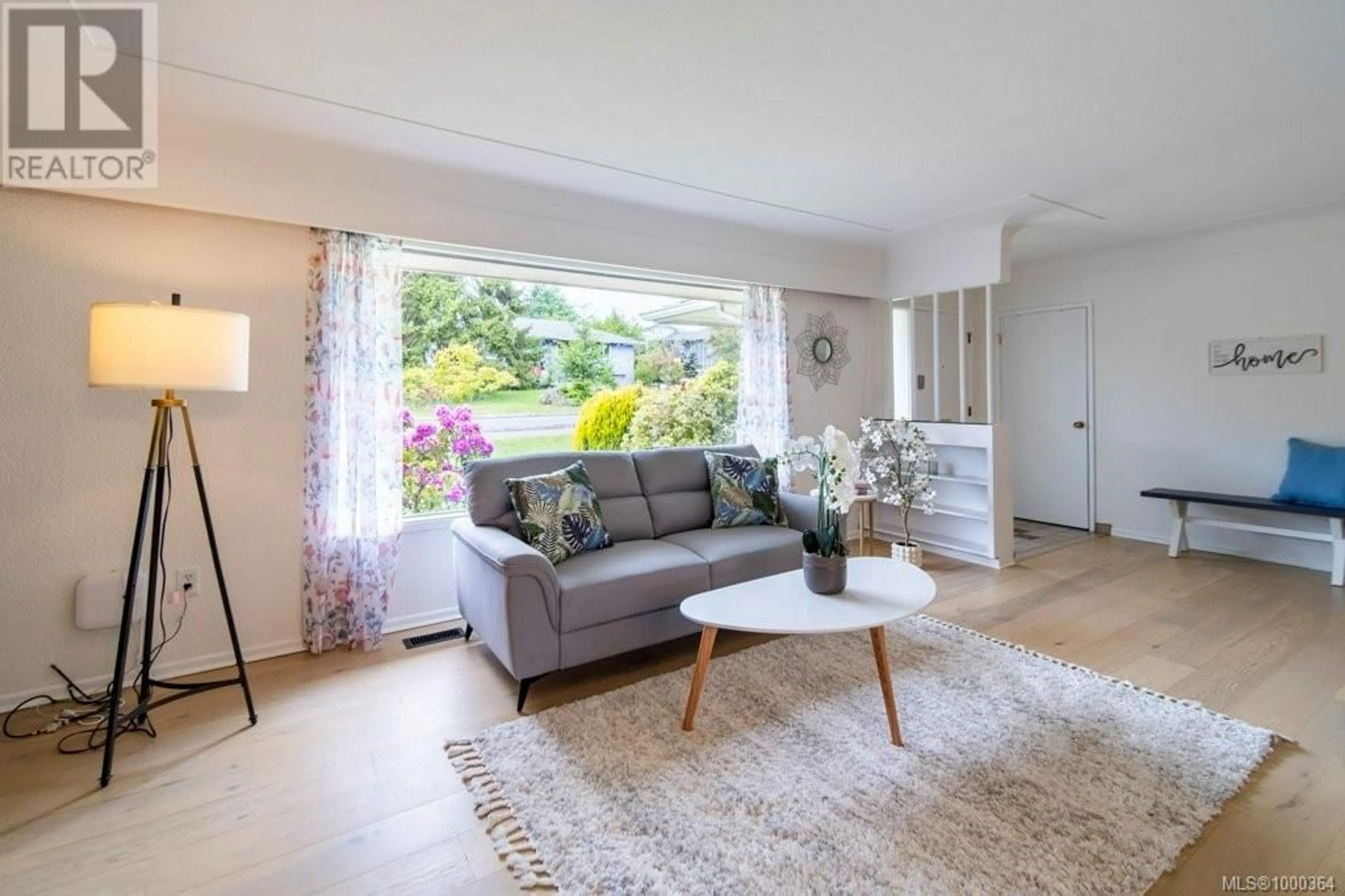1890 GRANDVIEW DRIVE, Saanich, British Columbia V8N2V1
Contact us about this property
Highlights
Estimated valueThis is the price Wahi expects this property to sell for.
The calculation is powered by our Instant Home Value Estimate, which uses current market and property price trends to estimate your home’s value with a 90% accuracy rate.Not available
Price/Sqft$574/sqft
Monthly cost
Open Calculator
Description
Welcome to 1890 Grandview Drive—a charming, move-in-ready character bungalow offering single-level living on a 12,000+ sq ft lot in a peaceful, family-friendly neighbourhood. This 3-bedroom, 2-bath home has been thoughtfully updated with a new roof, engineered hardwood flooring, fresh interior paint, and all-new light fixtures inside and out. The main bathroom features a new countertop, sink, and faucet. A carriage home design has already been submitted to the municipality, offering excellent potential for future development or rental income. Whether you’re a first-time buyer, growing family, or planning for multi-generational living, this home offers flexibility, comfort, and room to grow. Proudly presented by Andy McGhee Personal Real Estate Corporation, RE/MAX Generation—Helping You Find Your Way Home. (id:39198)
Property Details
Interior
Features
Main level Floor
Sunroom
11'11 x 8'4Primary Bedroom
13'2 x 14'1Patio
14'5 x 10'6Laundry room
2'5 x 5'3Exterior
Parking
Garage spaces -
Garage type -
Total parking spaces 4
Property History
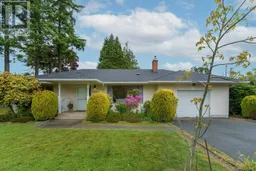 34
34
