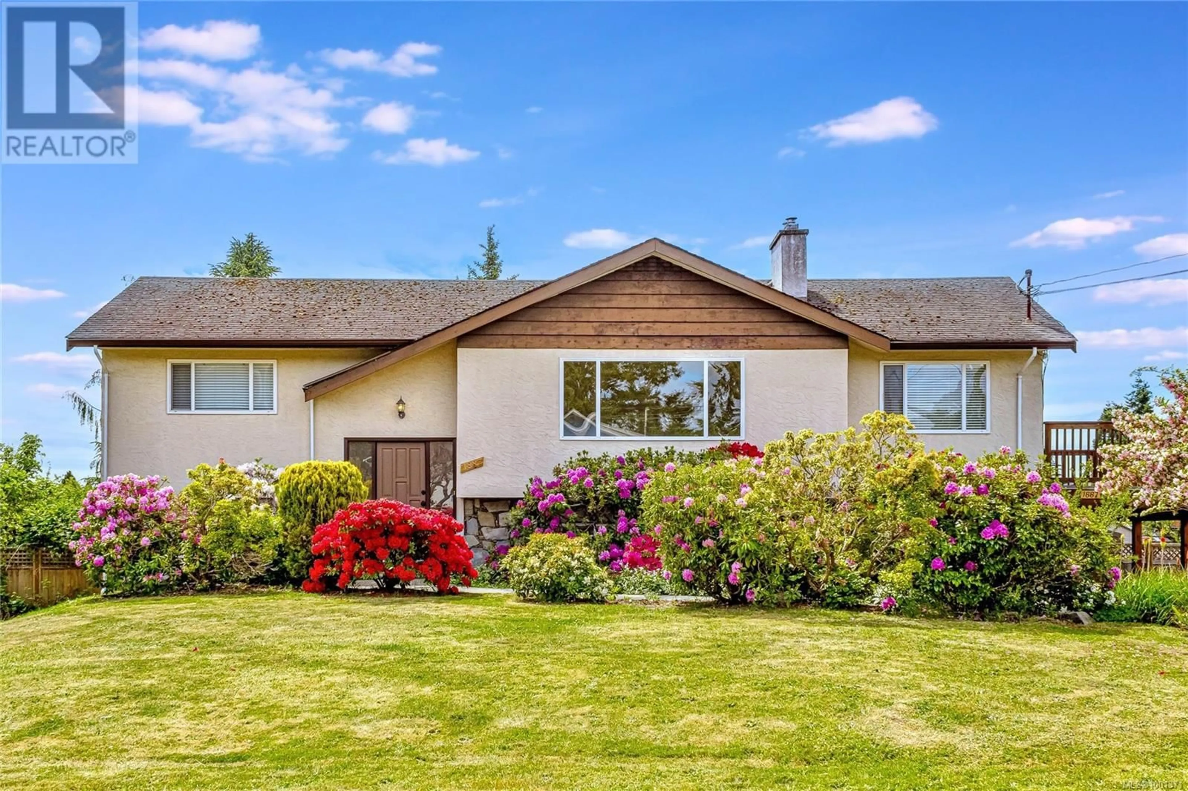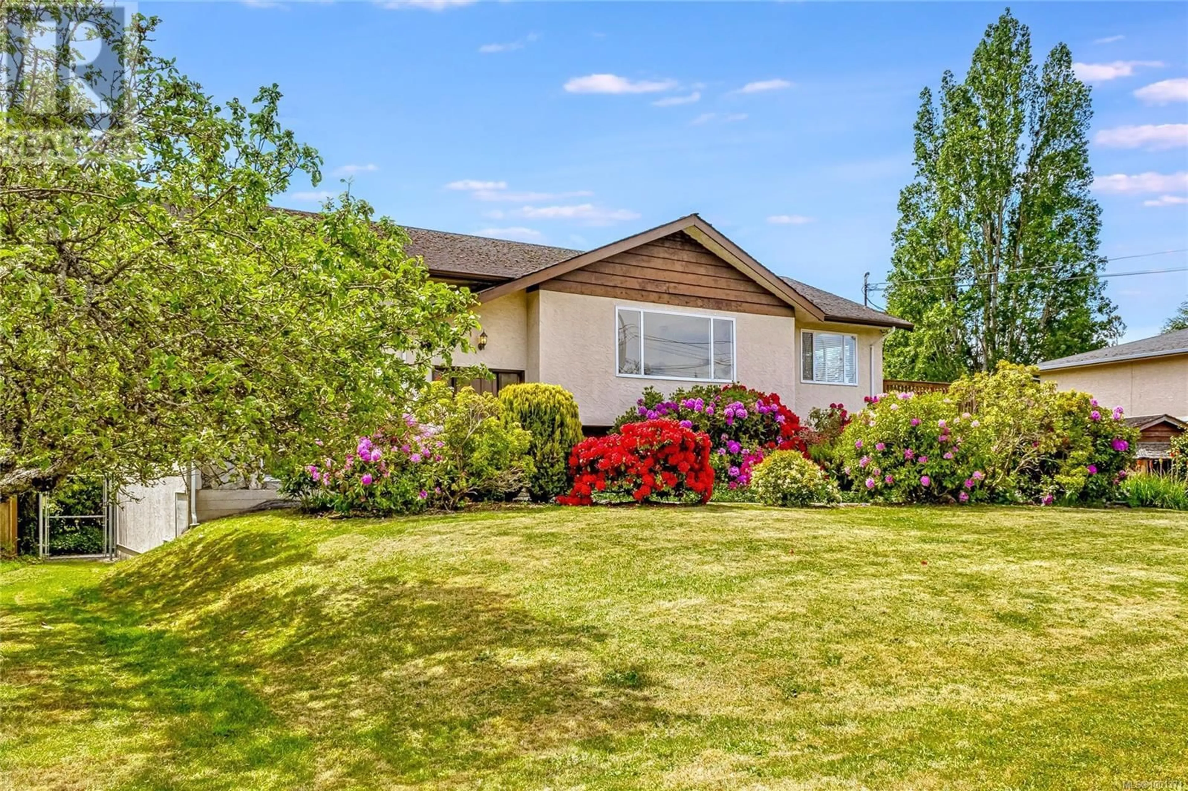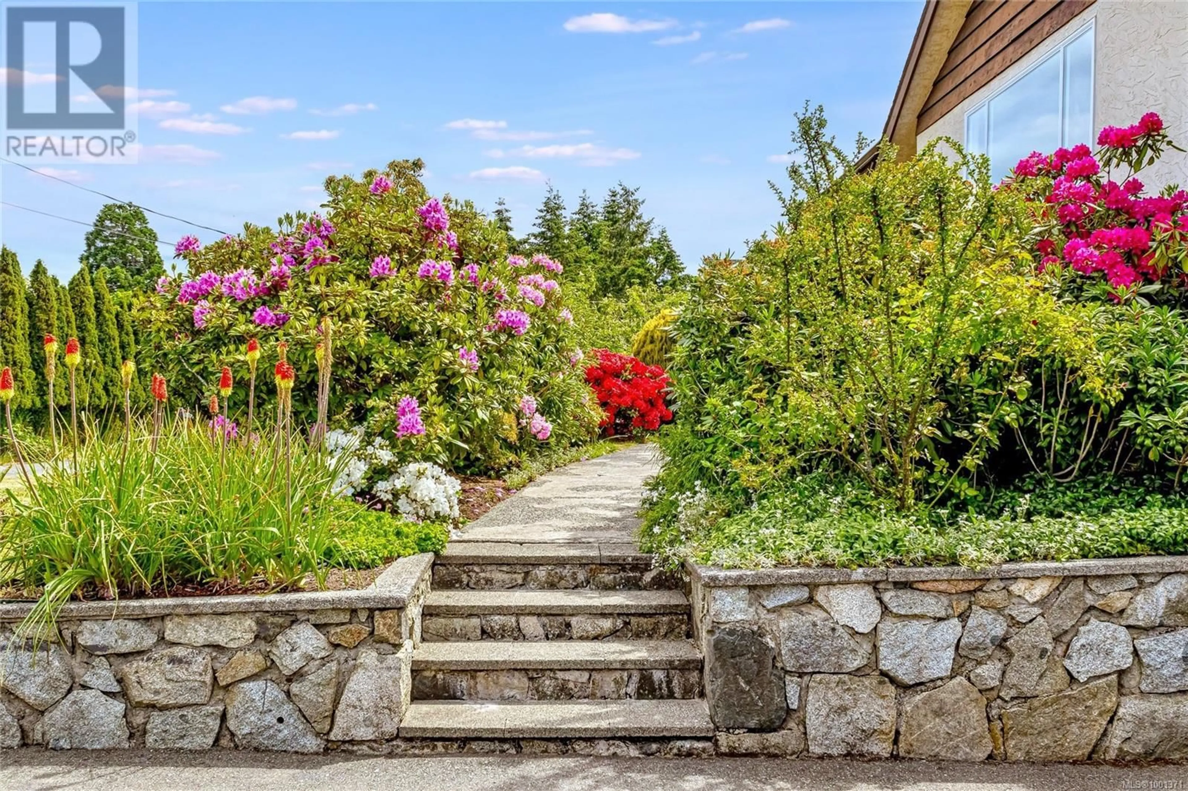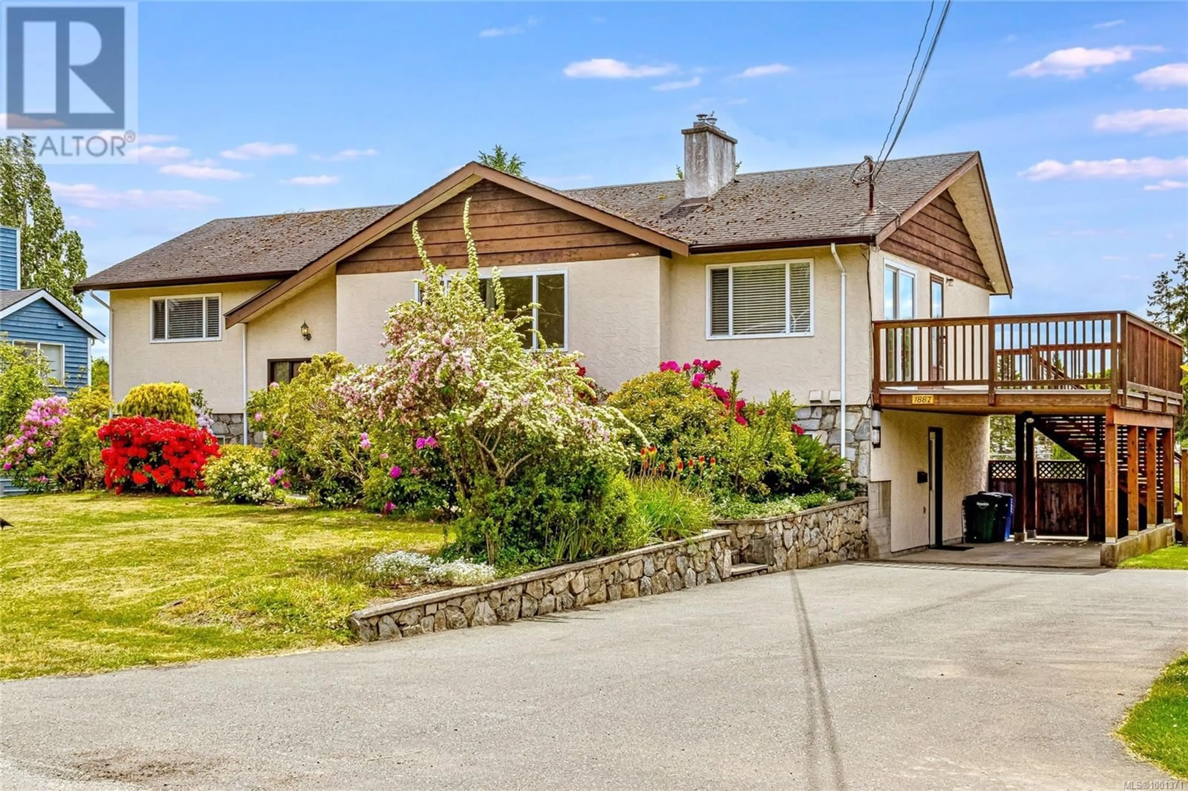1887 SAN PEDRO AVENUE, Saanich, British Columbia V8N2G7
Contact us about this property
Highlights
Estimated ValueThis is the price Wahi expects this property to sell for.
The calculation is powered by our Instant Home Value Estimate, which uses current market and property price trends to estimate your home’s value with a 90% accuracy rate.Not available
Price/Sqft$446/sqft
Est. Mortgage$5,411/mo
Tax Amount ()$5,753/yr
Days On Market4 days
Description
A Rare Find in Gordon Head – Spacious, Flexible & Move-In Ready! Located on a quiet, no-through road in one of Gordon Head’s most desirable neighbourhoods, this custom-built, 6-bedroom, 3-bathroom home sits on a sunny 10,300+ sq.ft. lot surrounded by lush, mature landscaping. Lovingly maintained by the original family, this home offers exceptional flexibility for growing families, multigenerational living, or those seeking suite income potential. The bright main level features an expansive living room with gas fireplace, a dining room with direct access to a recently upgraded deck, and a cozy eat-in breakfast area with potential to expand into the kitchen space. You’ll also find three generous bedrooms, including a primary suite with walk-in closet and ensuite, as well as a renovated main bathroom. Downstairs, the walk-out lower level offers a huge rec room with hidden storage, three additional bedrooms, a second kitchen, full laundry room, a workshop, and private entry — making it ideal for in-laws, students, or a self-contained suite. Outside, enjoy a fully fenced backyard perfect for kids and pets, plus ample parking and a vibrant front garden in full bloom. Steps from parks, beaches, top schools (UVic & Camosun), shopping, and recreation, this turn-key home offers comfort, character, and long-term potential in a prime location. (id:39198)
Property Details
Interior
Features
Lower level Floor
Workshop
10' x 11'Bathroom
Kitchen
11' x 16'Laundry room
11' x 9'Exterior
Parking
Garage spaces -
Garage type -
Total parking spaces 5
Property History
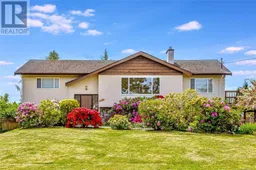 71
71
