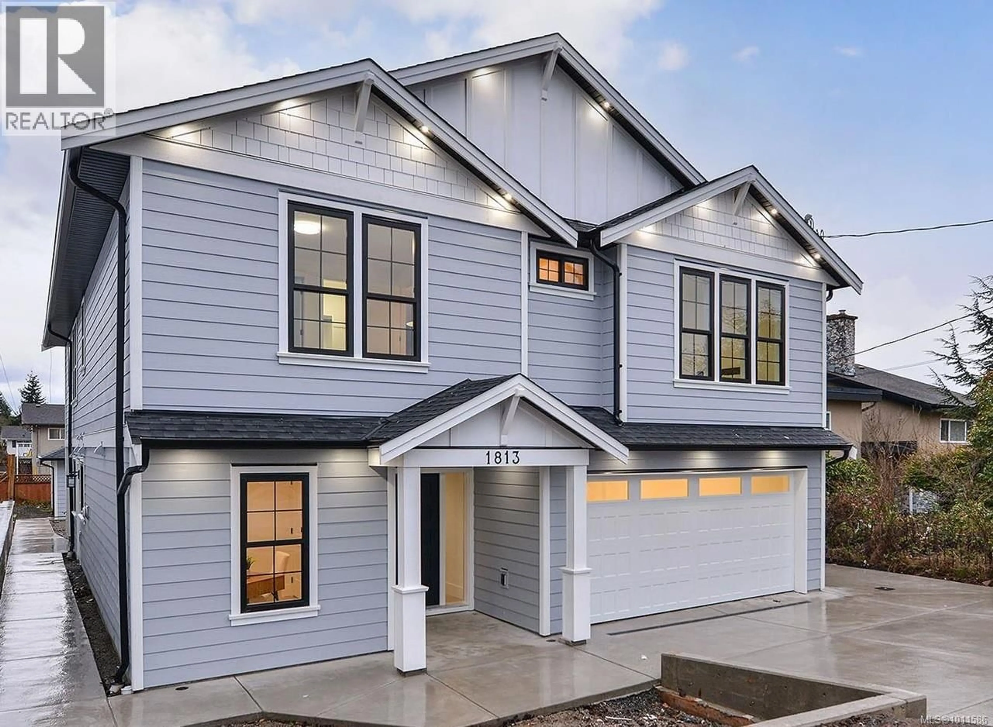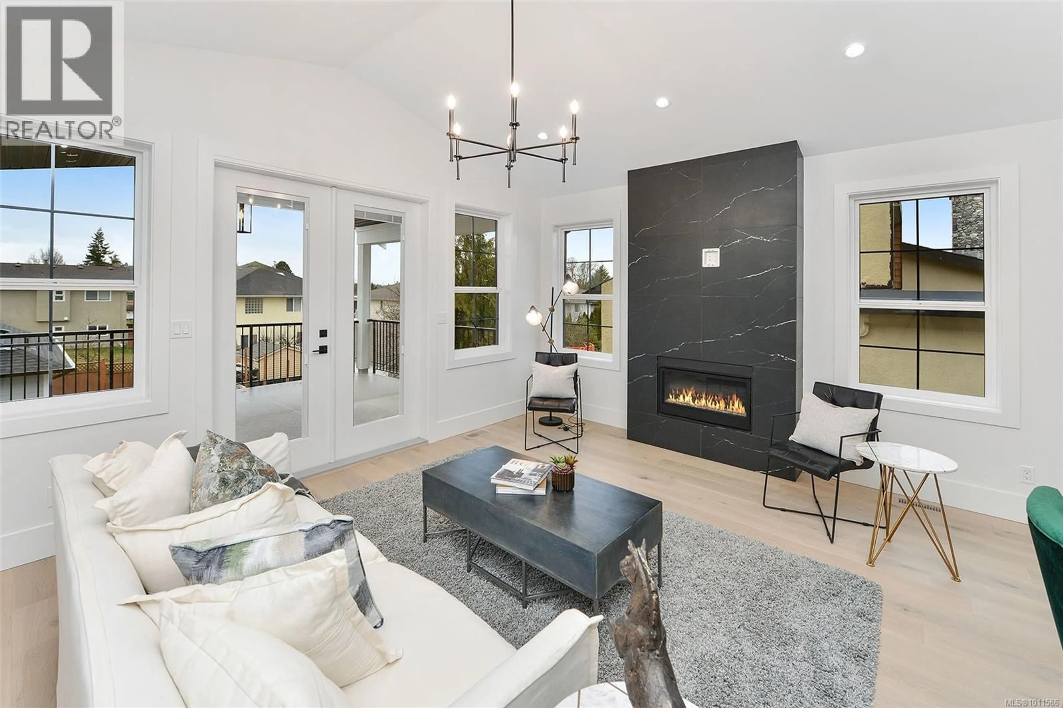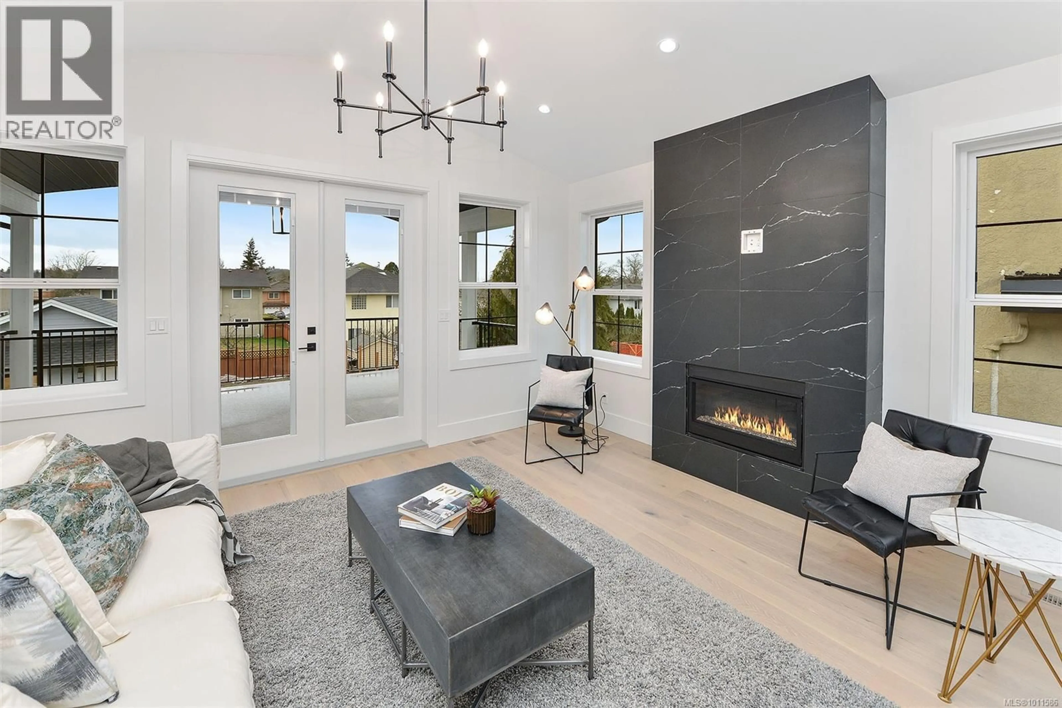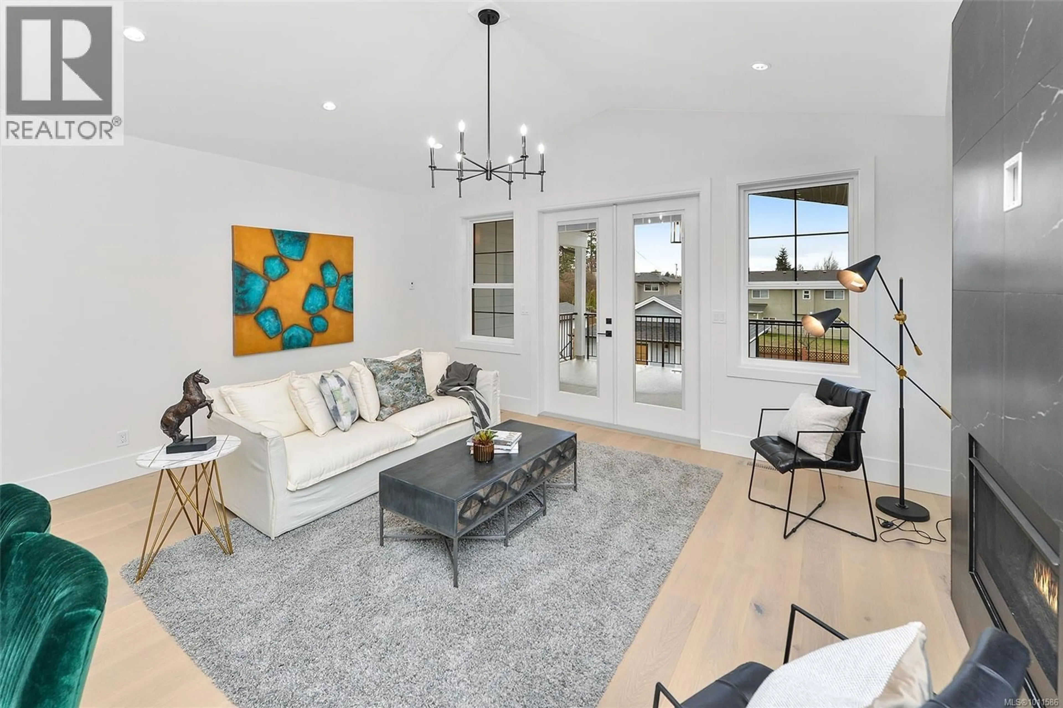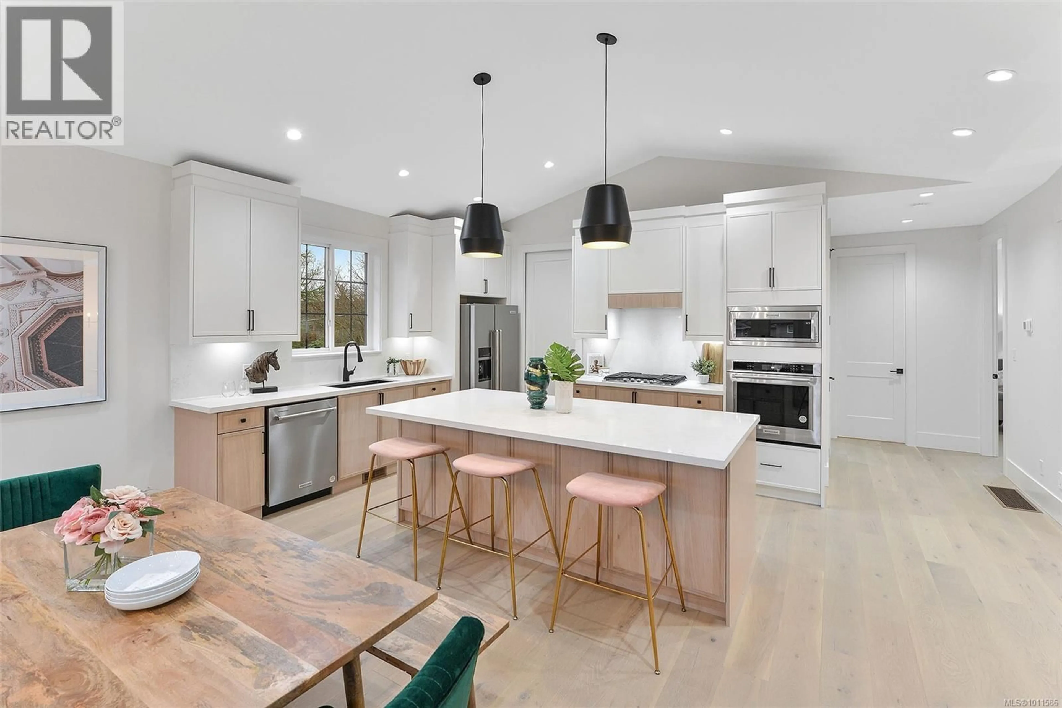1813 FELTHAM ROAD, Saanich, British Columbia V8N2A4
Contact us about this property
Highlights
Estimated valueThis is the price Wahi expects this property to sell for.
The calculation is powered by our Instant Home Value Estimate, which uses current market and property price trends to estimate your home’s value with a 90% accuracy rate.Not available
Price/Sqft$424/sqft
Monthly cost
Open Calculator
Description
ALMOST BRAND NEW & NO GST! EXCEPTIONAL VALUE is offered by this Nearly New 3 Bedroom, 4 Bathroom Home that also features an ADDITIONAL 1 BEDROOM SUITE PLUS A SEPARATE 1 BEDROOM GARDEN SUITE! Situated on a sunny SOUTH-FACING 7,472 SqFt Lot! The Main Floor offers an Open Concept design, Living Room with Vaulted Ceilings, Gas Fire Place, In-line Dining Room, Gourmet Kitchen with Island, Stainless Appliances, Walk-In Pantry, and 4-Piece Main Bathroom. Featuring a spacious Master Bedroom with Splashy 5-Piece Ensuite & a large Walk-In Closet, 2nd Br with own Ensuite Bathroom & Walk-In Closet, plus 3rd Br with Walk-In closet. The home also features a Large, SOUTH FACING, Entertainment sized Covered Deck with Gas BBQ & Water connections. The lower level features a Media Room, Den/Office, Double Car Garage with EV Charger, and a 4-Piece Bathroom. Situated near all levels of Schools, UVIC, Recreation, Shopping, Transportation, & more! New Home Warranty and Much more! (id:39198)
Property Details
Interior
Features
Main level Floor
Bathroom
Patio
12'11 x 15'5Media
18'3 x 9'3Den
9'2 x 8'1Exterior
Parking
Garage spaces -
Garage type -
Total parking spaces 2
Property History
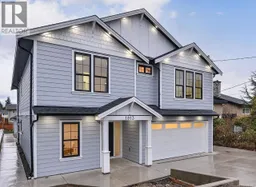 49
49
