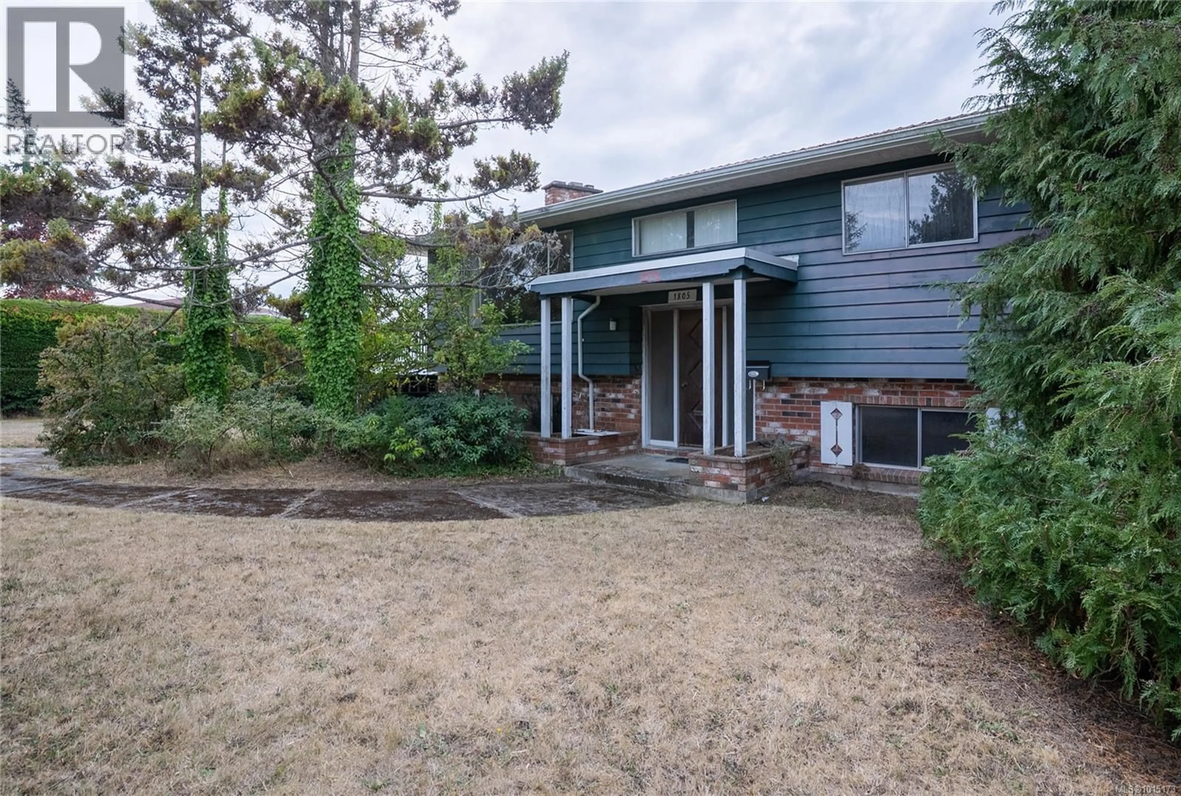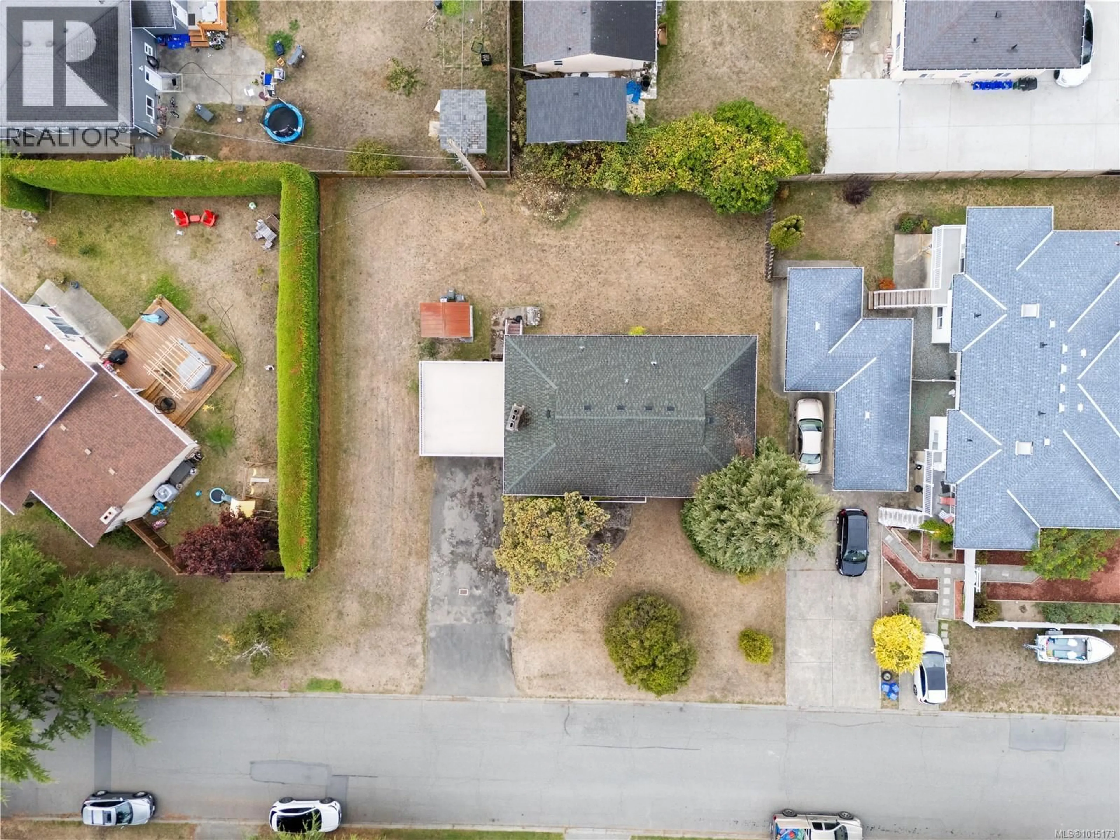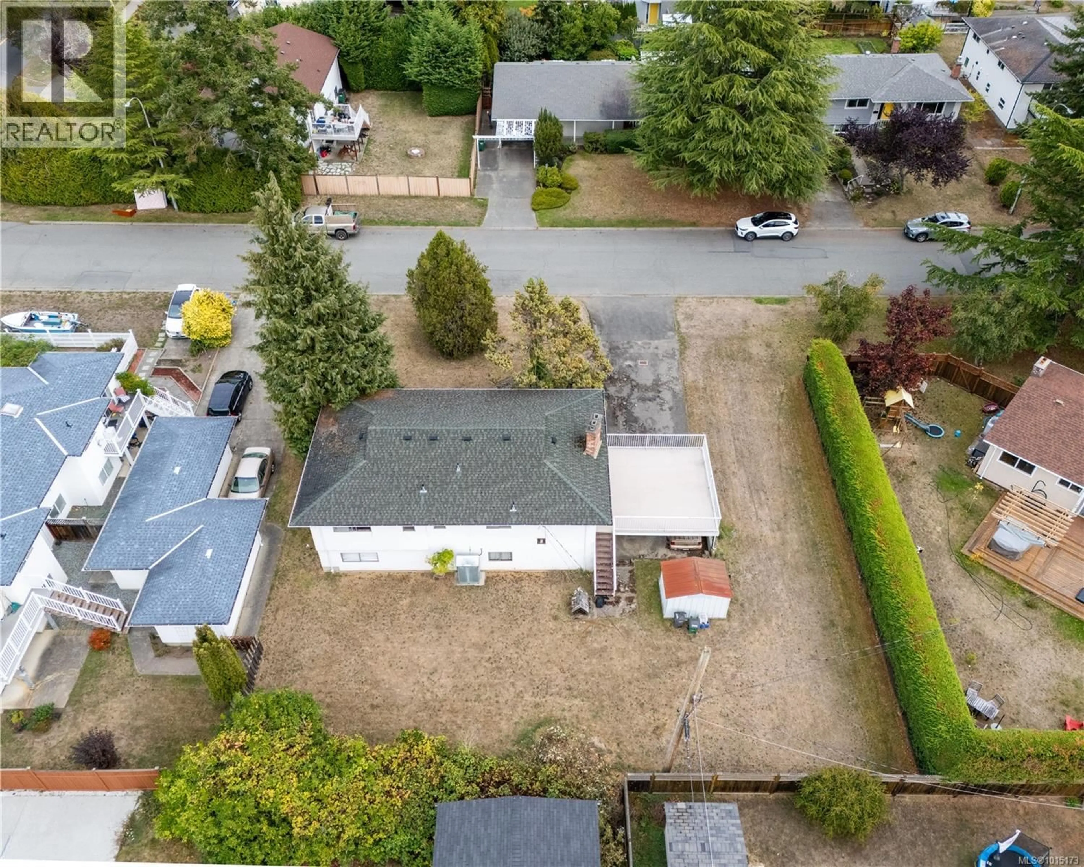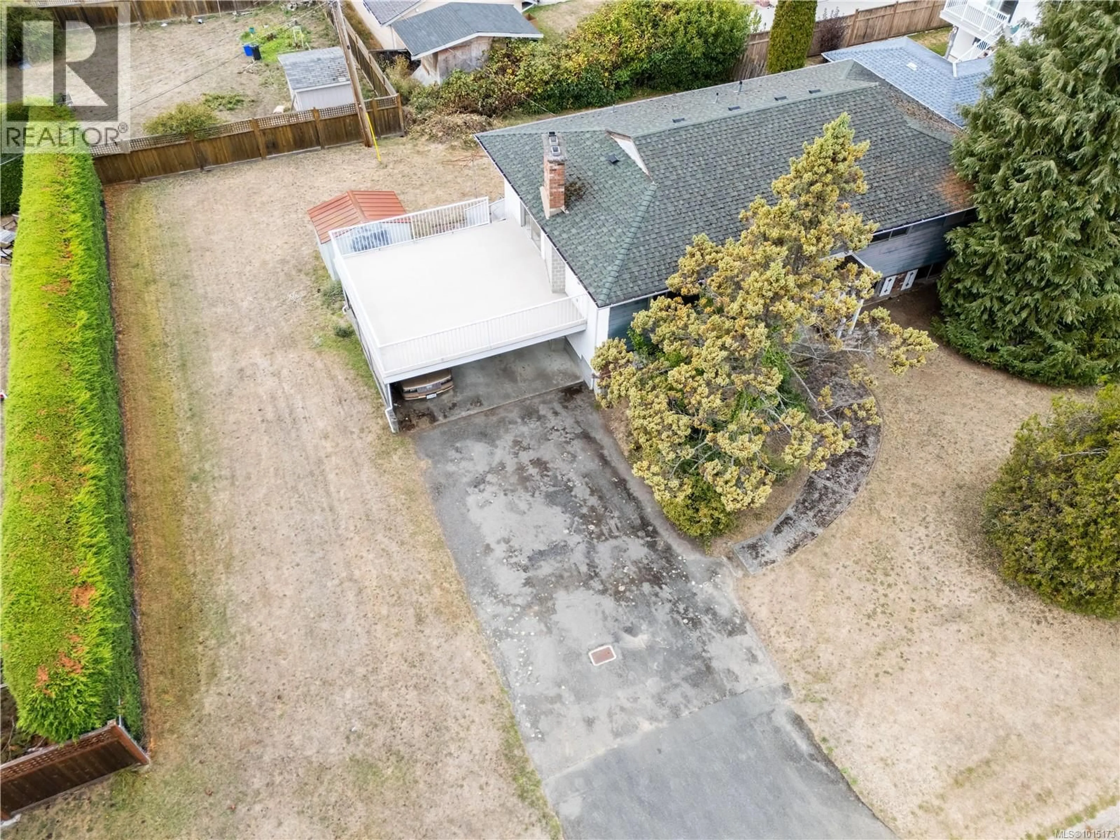1805 FAIRBURN DRIVE, Saanich, British Columbia V8N1P7
Contact us about this property
Highlights
Estimated valueThis is the price Wahi expects this property to sell for.
The calculation is powered by our Instant Home Value Estimate, which uses current market and property price trends to estimate your home’s value with a 90% accuracy rate.Not available
Price/Sqft$297/sqft
Monthly cost
Open Calculator
Description
Welcome to 1805 Fairburn Drive – a classic family home in one of Saanich’s most desirable neighbourhoods. This spacious residence offers 1,950 sq. ft. of finished living space plus an additional 513 sq. ft. unfinished, giving you the flexibility to create the home you’ve always envisioned. On the main level, you’ll find a bright living room anchored by a charming brick fireplace, an adjoining dining area with sliding doors leading to a large deck, and a functional kitchen awaiting your modern touch. Three bedrooms on this floor include a comfortable primary with ensuite and a 4 piece main bath. The lower level provides exceptional versatility with a family room, recreation room, an additional bedroom, and ample storage, along with unfinished spaces perfect for a workshop or future development. Sitting on a generous, 95x88 8360 sqft level lot with mature trees, the property features a large carport, driveway parking, and backyard space ideal for gardening, entertaining, or children and pets to enjoy. This home presents an outstanding opportunity for those ready to renovate and add value in a quiet, family-oriented neighbourhood close to schools, parks, shopping, and transit. Fairburn is a property with endless potential in a prime location. (id:39198)
Property Details
Interior
Features
Other Floor
Storage
7 x 6Exterior
Parking
Garage spaces -
Garage type -
Total parking spaces 6
Property History
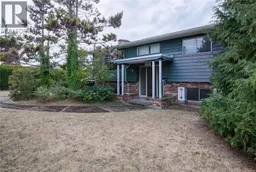 53
53
