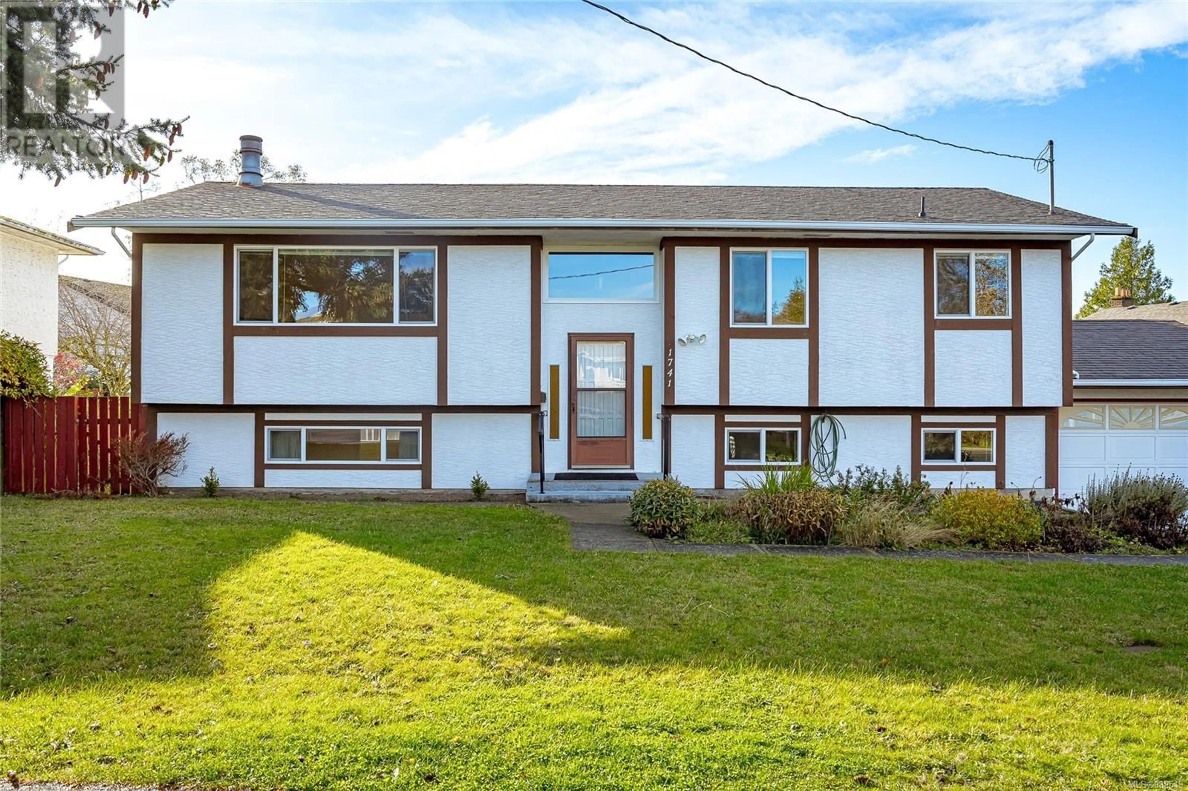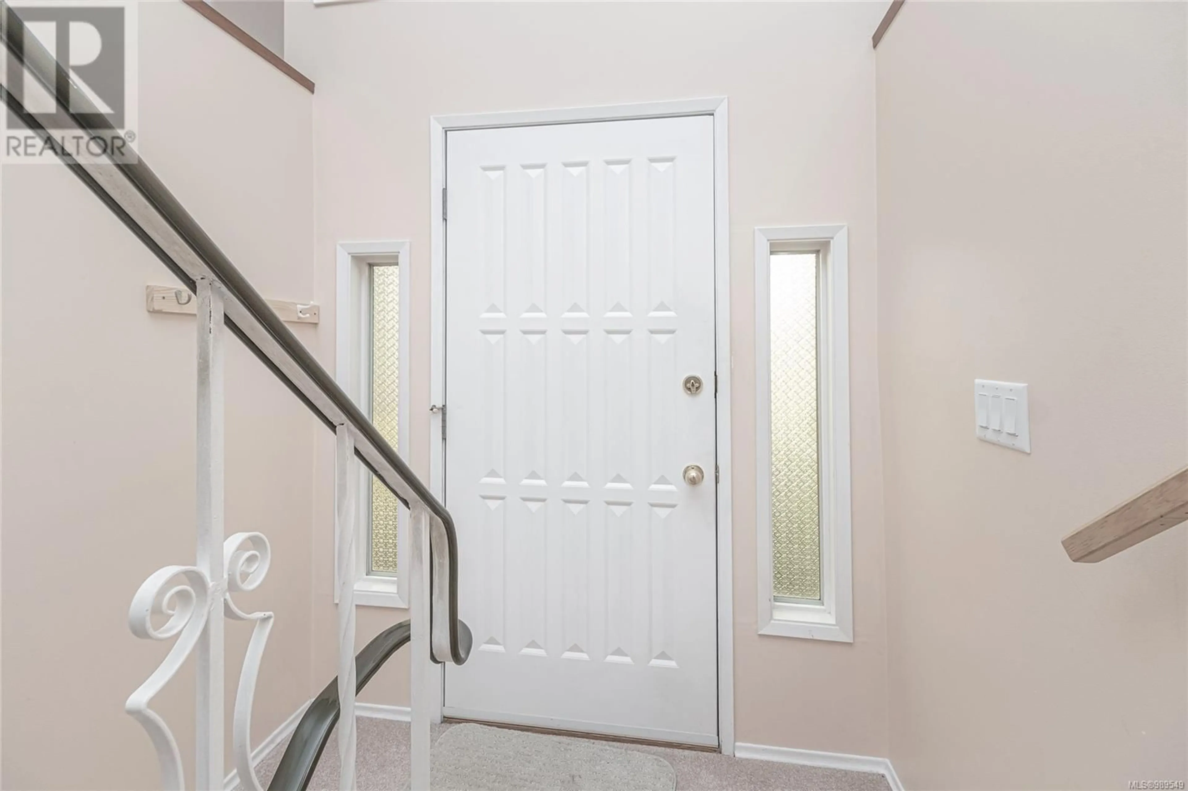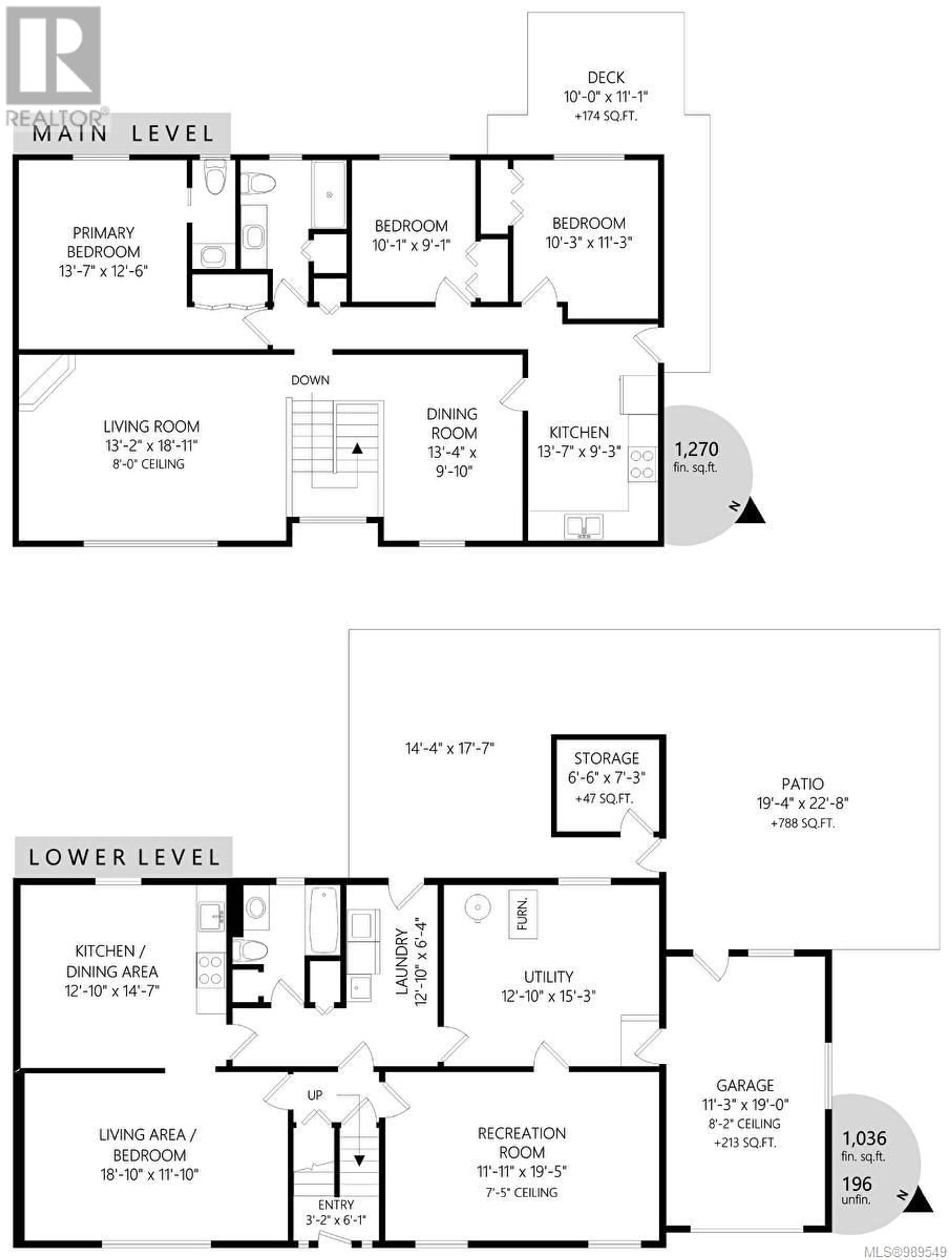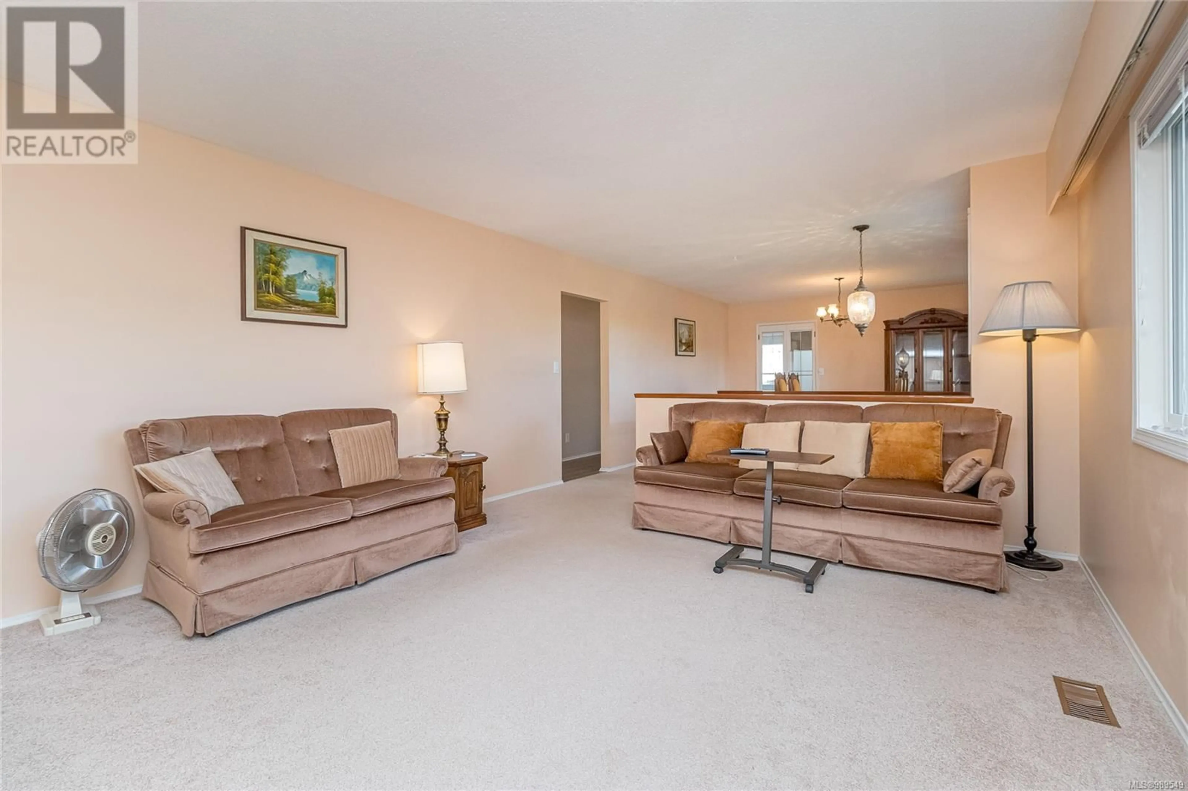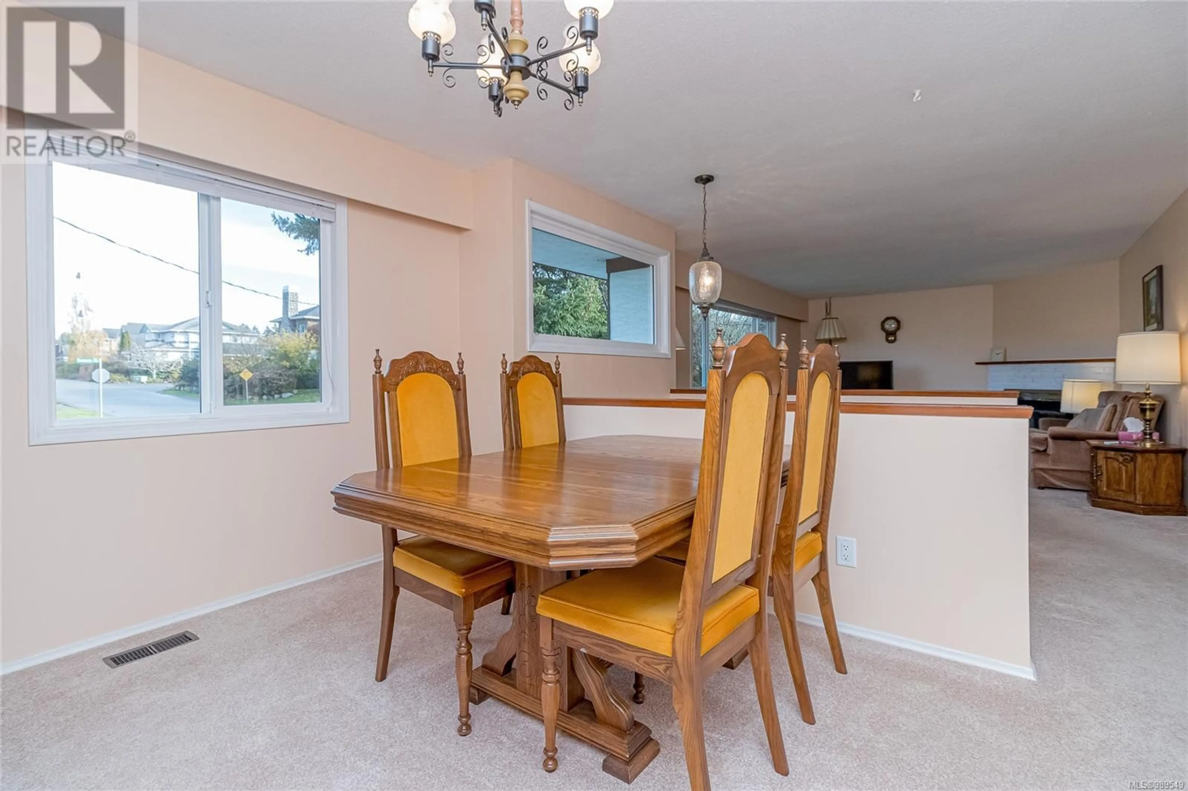1741 Kenmore Rd, Saanich, British Columbia V8N5B3
Contact us about this property
Highlights
Estimated ValueThis is the price Wahi expects this property to sell for.
The calculation is powered by our Instant Home Value Estimate, which uses current market and property price trends to estimate your home’s value with a 90% accuracy rate.Not available
Price/Sqft$479/sqft
Est. Mortgage$5,149/mo
Tax Amount ()-
Days On Market9 days
Description
Welcome to this beautifully maintained, very clean, 1975 Gordon Head home. Located in a sought-after, established neighborhood, this home offers a great floor plan with large, light-filled rooms perfect for family gatherings or quiet relaxation. Updates include thermopane windows, natural gas furnace and hot water tank. The home has easy suite potential with the second kitchen already located downstairs. Located in a family-friendly neighborhood close to UVIC, all level of schools, recreation centre, parks, transit and shopping, you'll have everything you need just minutes away. Don’t hesitate and make this charming property yours before it's too late! (id:39198)
Property Details
Interior
Features
Lower level Floor
Utility room
12'10 x 15'3Storage
6'6 x 7'3Bathroom
Laundry room
12'10 x 6'4Exterior
Parking
Garage spaces 4
Garage type -
Other parking spaces 0
Total parking spaces 4
Property History
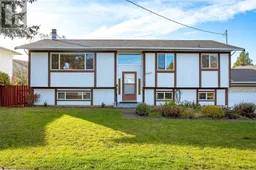 29
29
