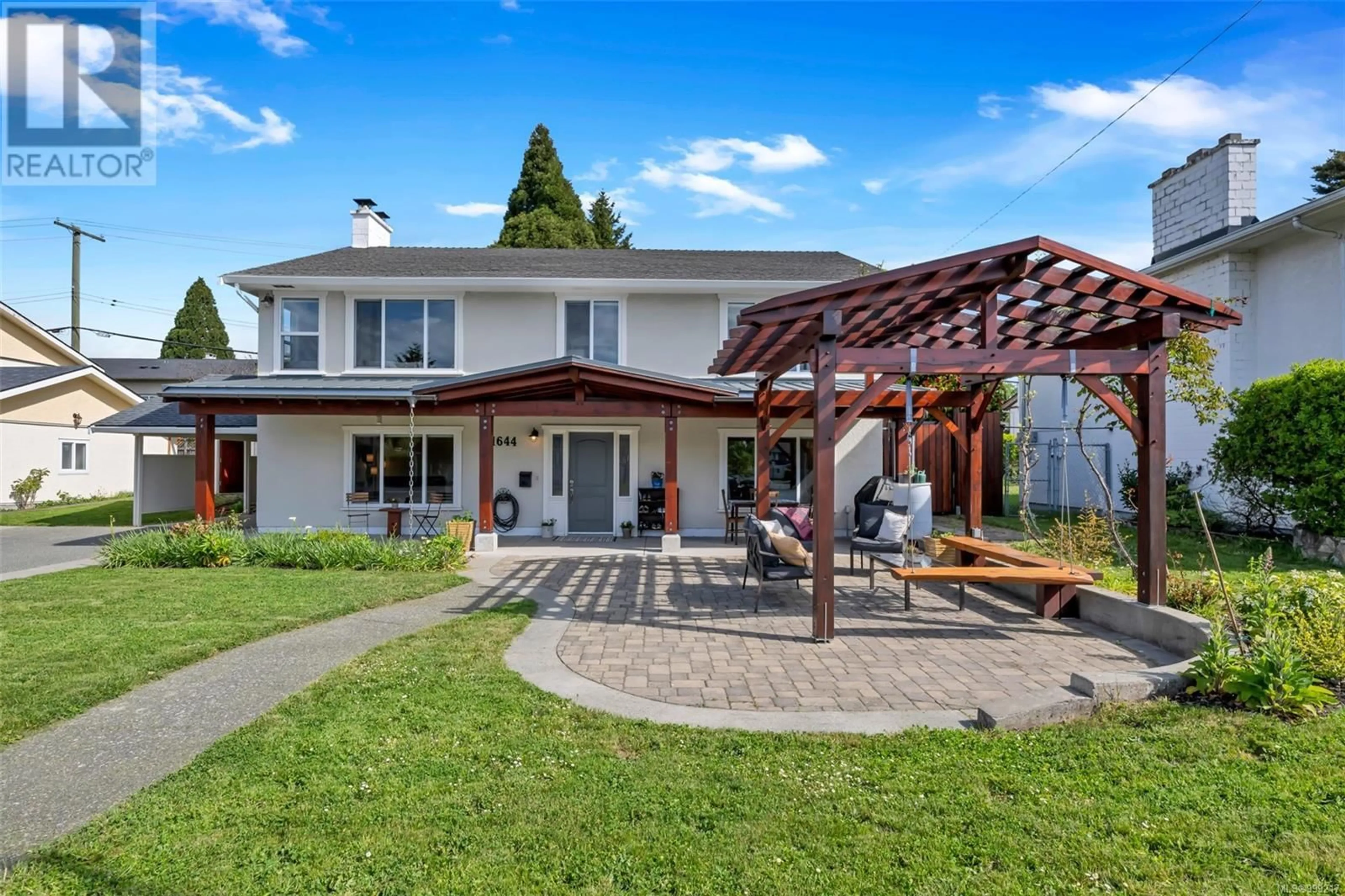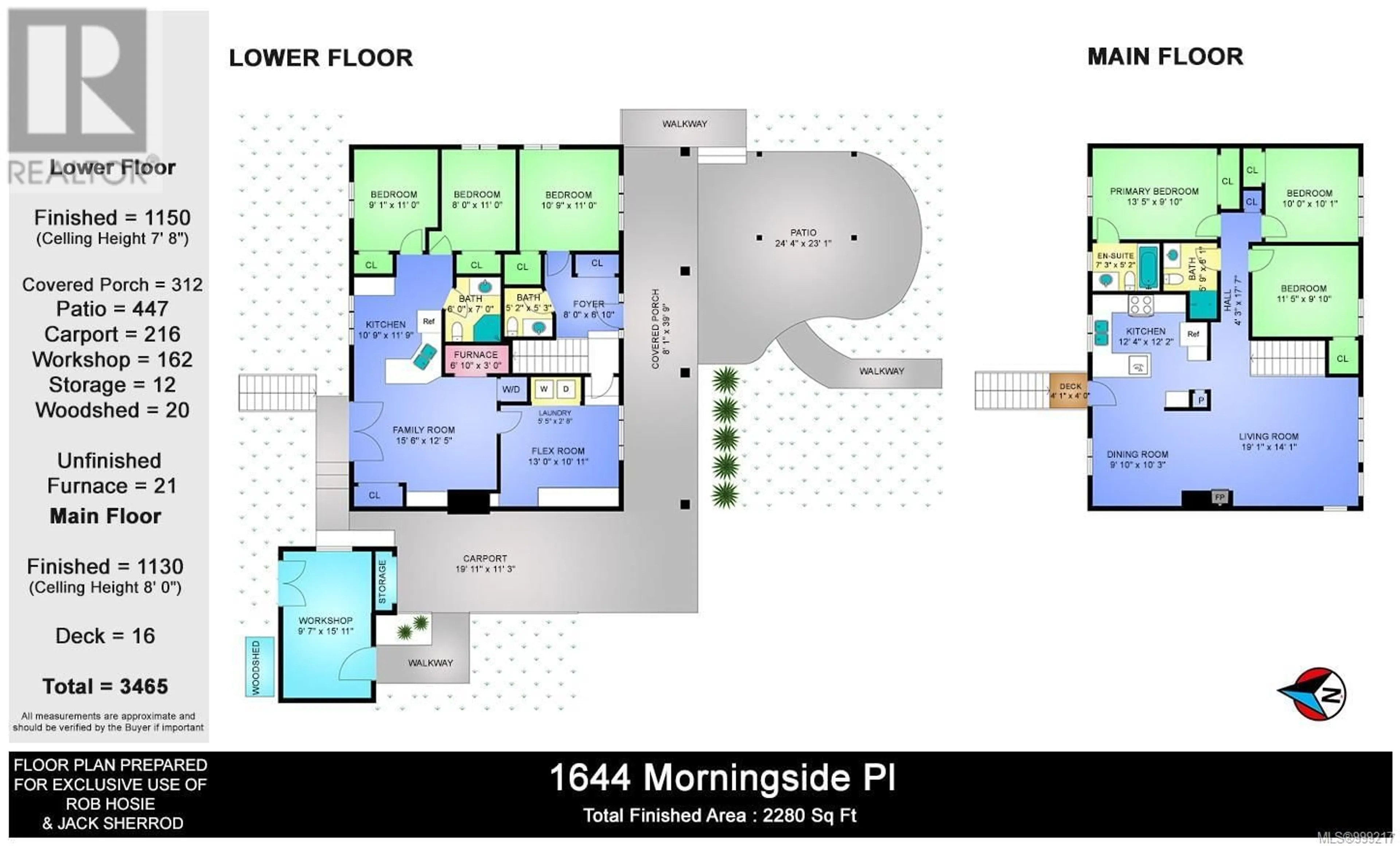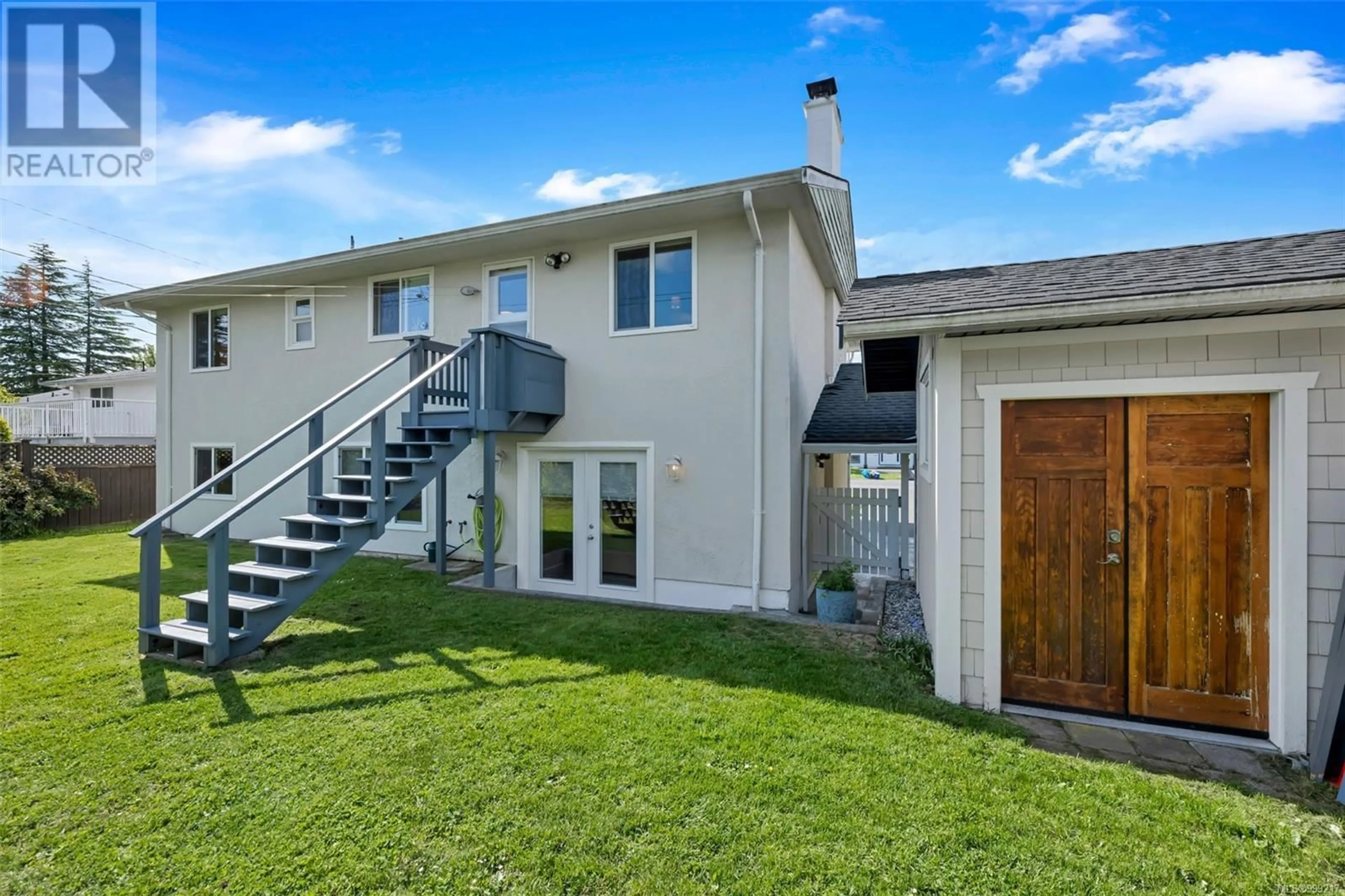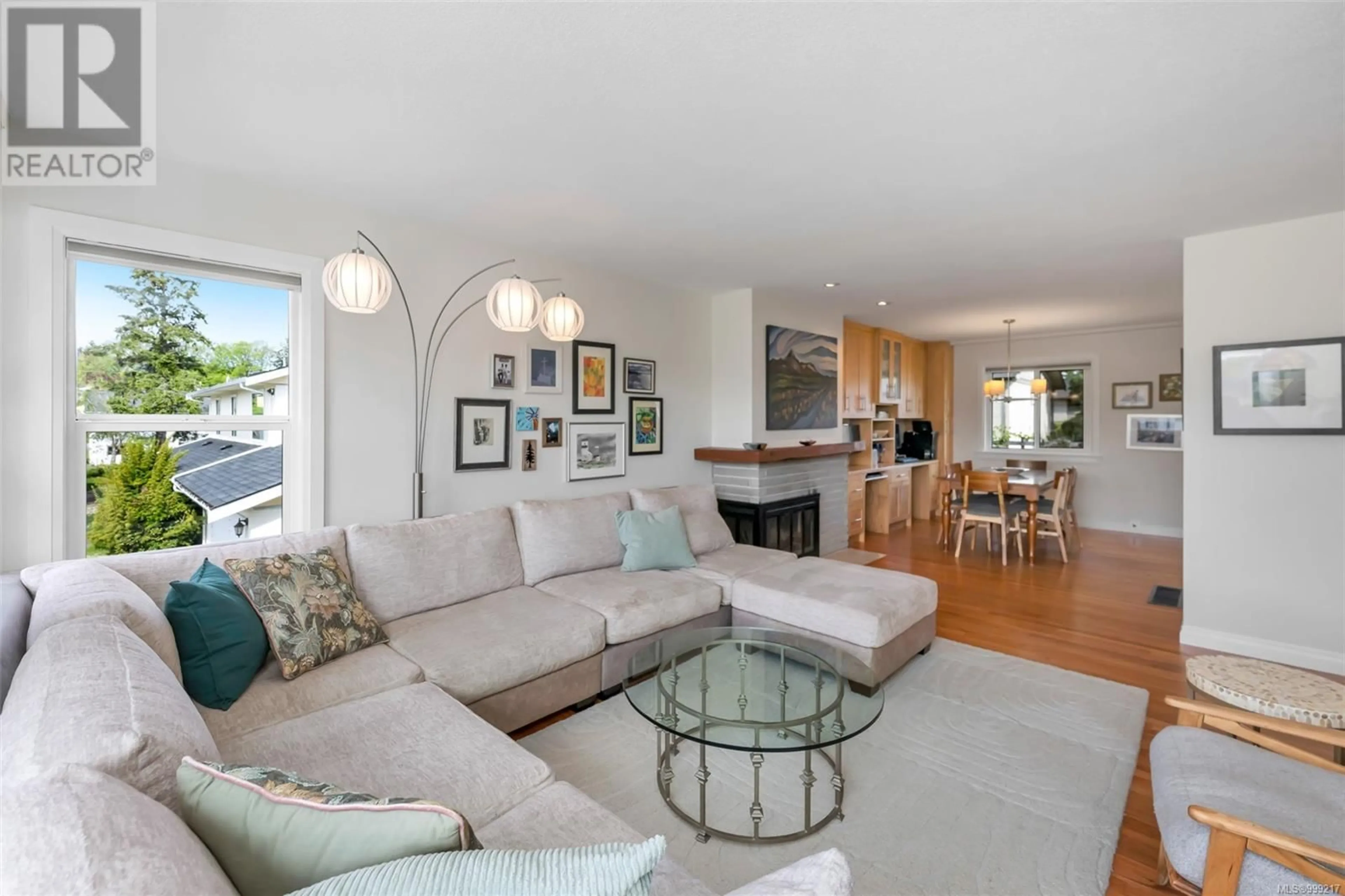1644 MORNINGSIDE PLACE, Saanich, British Columbia V8N1N6
Contact us about this property
Highlights
Estimated ValueThis is the price Wahi expects this property to sell for.
The calculation is powered by our Instant Home Value Estimate, which uses current market and property price trends to estimate your home’s value with a 90% accuracy rate.Not available
Price/Sqft$559/sqft
Est. Mortgage$5,476/mo
Tax Amount ()$5,162/yr
Days On Market3 days
Description
Nestled at the end of a quiet cul-de-sac in a friendly neighborhood, this contemporary West Coast home offers remarkable flexibility, space, and functionality. The timber-framed post and beam construction of the front façade is made from solid fir beams and provide an extended covered outdoor living space. On the adjoining south-facing patio, a beautiful cedar timber gazebo covered in grapevines creates a fantastic ambiance for hosting BBQs and other gatherings. The architecturally-designed front yard and the private and fenced backyard offer amazing space for recreating, gardening, or enjoying the harvest from the many mature fruit trees and plants. Inside, the brilliant floor plan can function as a spacious 6 bedroom, 4 bathroom residence, or can be used as a main with a mortgage helper suite or private space for guests. The main offers a primary bdrm with 4 piece ensuite with 3 additional bedrooms PLUS recreation room or office. A bright self-contained above-ground suite with its own private entry offers 2 bdrm, 3 piece bathroom, kitchenette, and living room with electric fireplace. This home features clever design throughout with built-in nooks and multipurpose spaces ideal for offices, homework stations, or extra storage. Located minutes from excellent schools, fitness centers, shopping, bus stops and scenic hiking trails, this home is move-in ready and offers a fantastic blend of comfort, style, and natural beauty. (id:39198)
Property Details
Interior
Features
Lower level Floor
Workshop
15'11 x 9'7Porch
39'9 x 8'1Patio
23'1 x 24'4Bonus Room
10'11 x 13'0Exterior
Parking
Garage spaces -
Garage type -
Total parking spaces 3
Property History
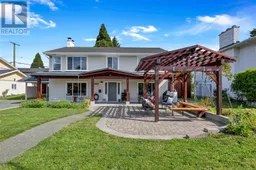 64
64
