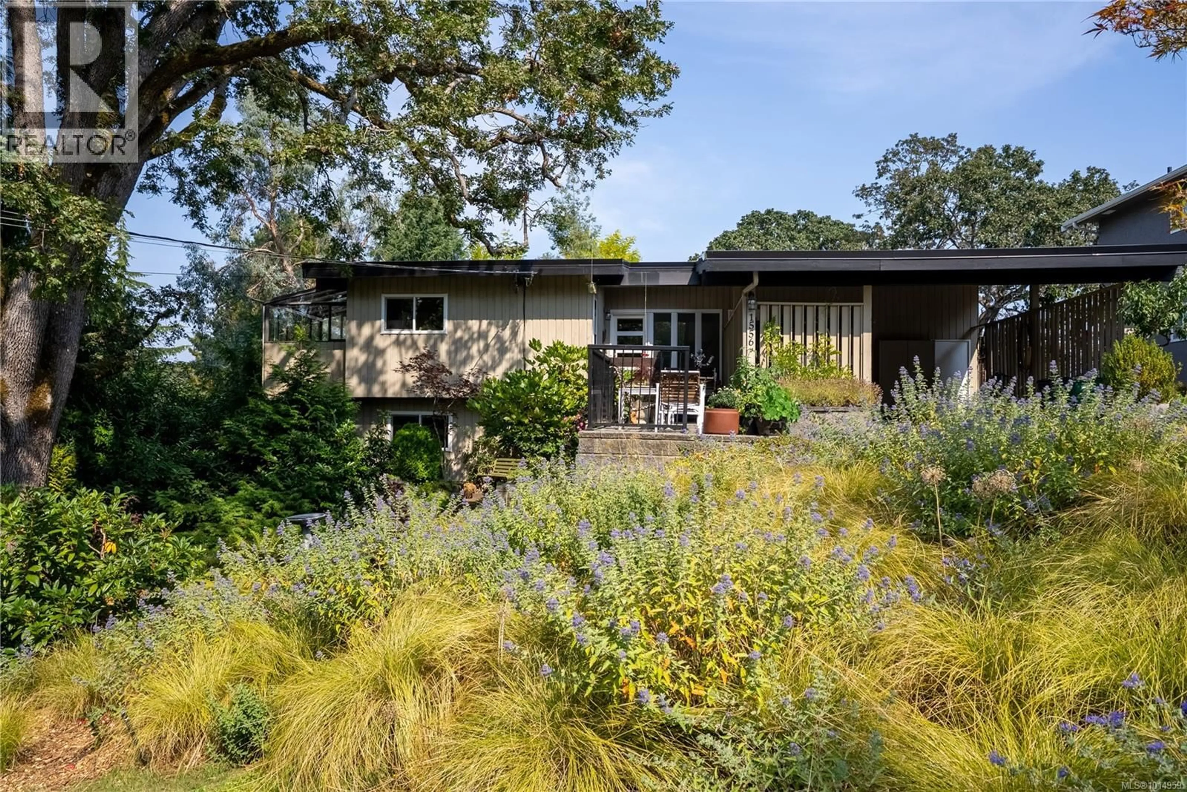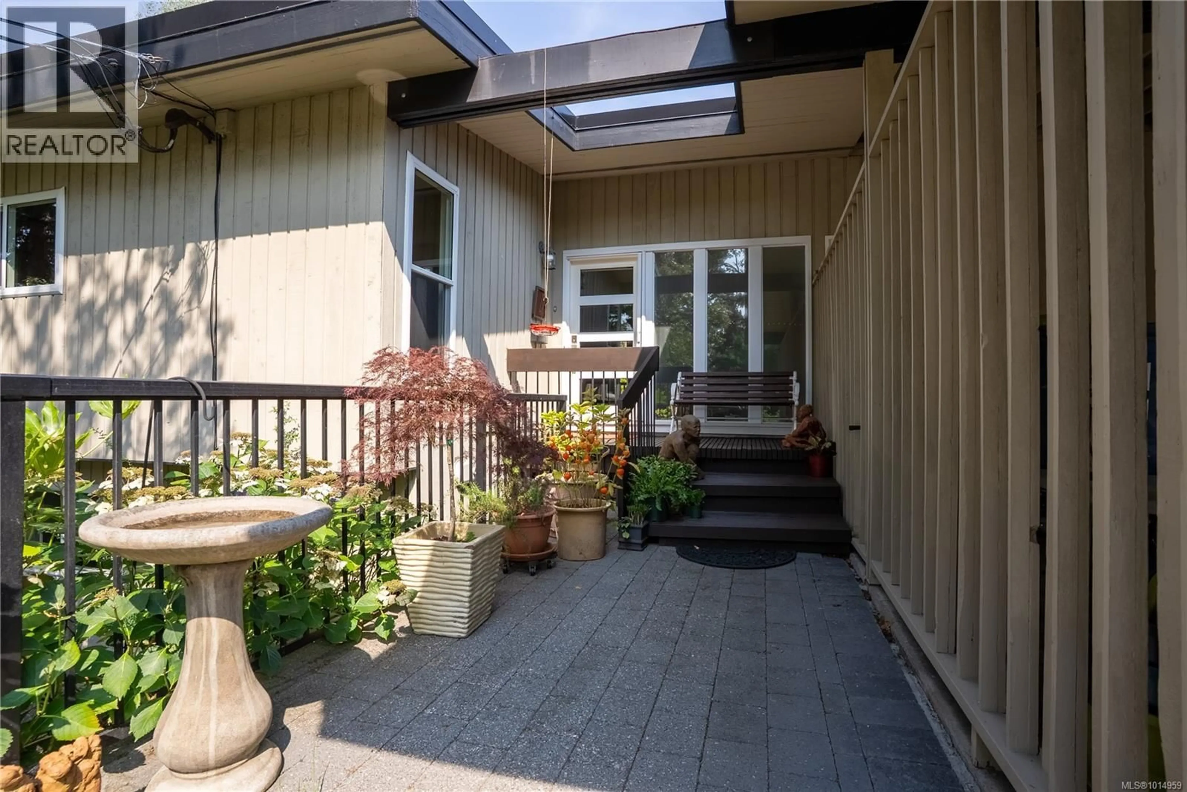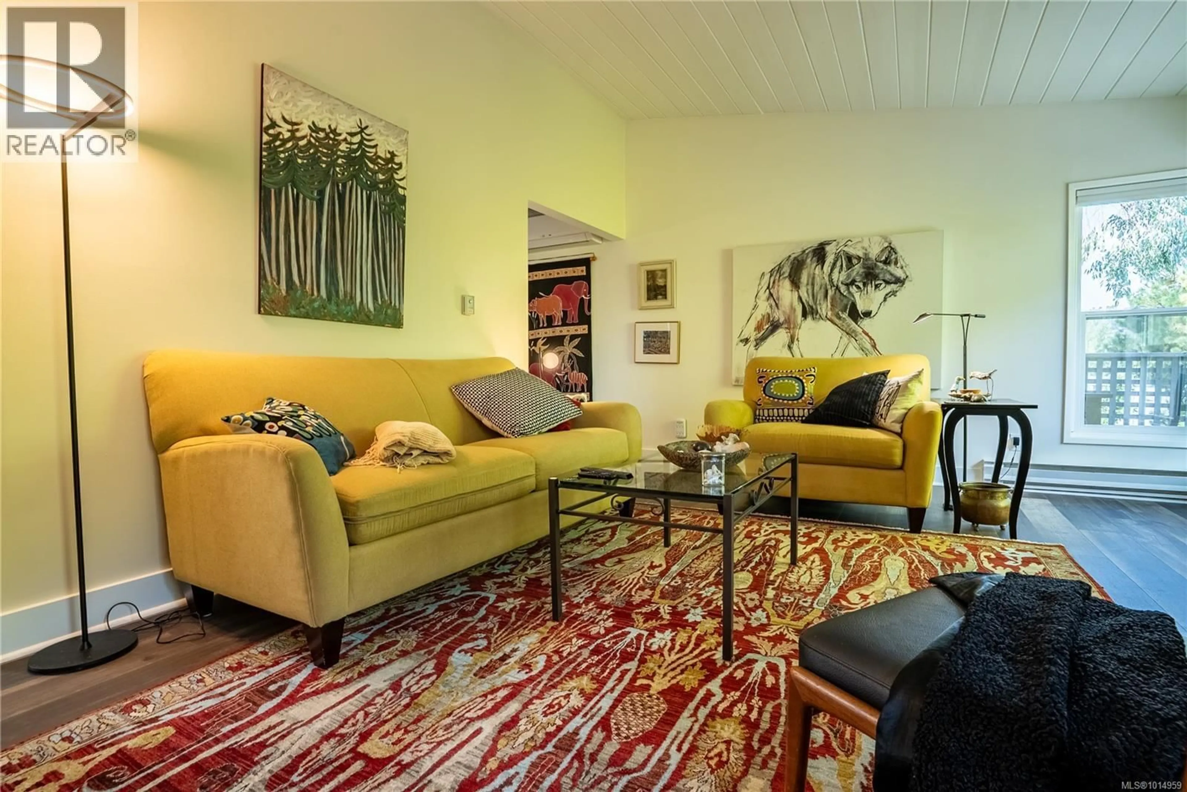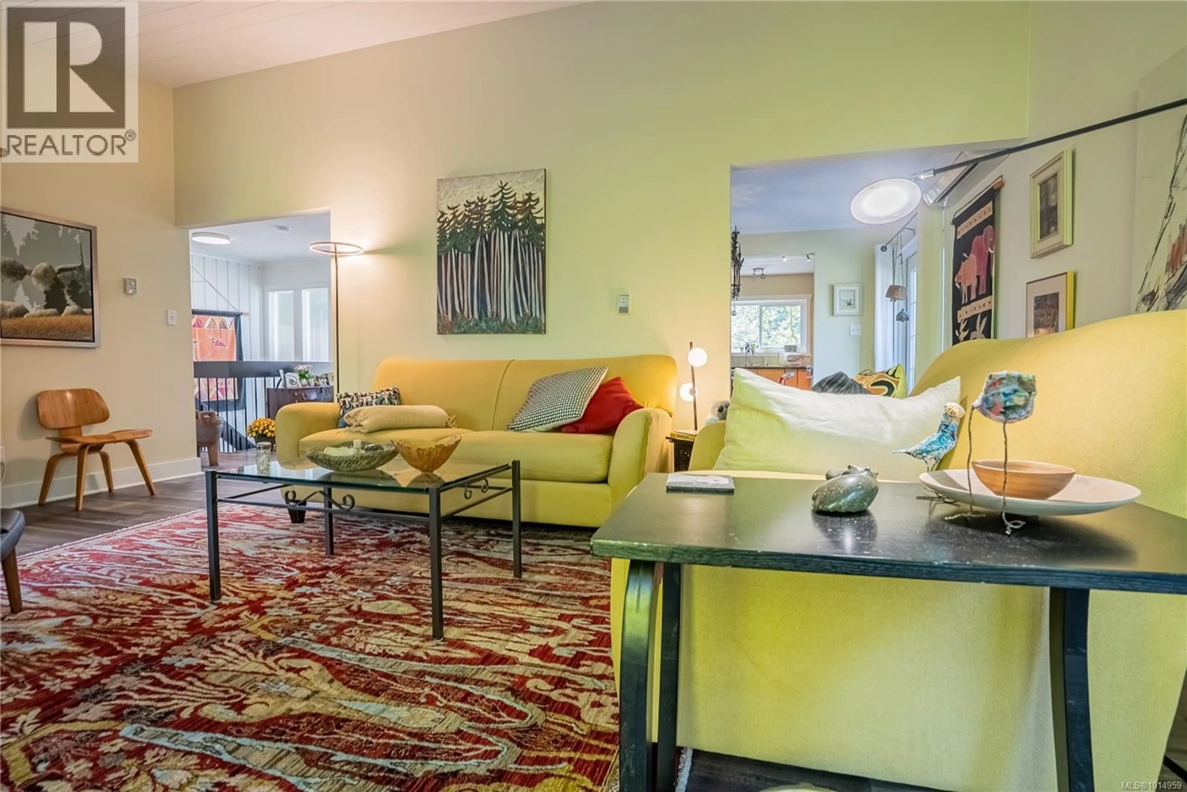1556 ARROW ROAD, Saanich, British Columbia V8N1C5
Contact us about this property
Highlights
Estimated valueThis is the price Wahi expects this property to sell for.
The calculation is powered by our Instant Home Value Estimate, which uses current market and property price trends to estimate your home’s value with a 90% accuracy rate.Not available
Price/Sqft$361/sqft
Monthly cost
Open Calculator
Description
Welcome to 1556 Arrow Road – a beautifully updated family home with a flexible layout and serene outdoor spaces. This 5-bedroom, 4-bathroom residence offers 2,355 sq. ft. of finished living space across two levels, combining comfort, functionality, and income potential. The main floor features a bright, open-concept living and dining area with vaulted ceilings, a cozy fireplace, and seamless flow to the large west-facing deck. The well-appointed kitchen boasts plenty of storage, modern appliances, and an adjacent sunroom perfect for morning coffee. The primary bedroom includes spacious closet and ensuite, while a second bedroom and 4-piece bathroom provide excellent family flexibility. The lower level includes a 3-bed suite with its own kitchen, living/dining area, separate entry and laundry—perfect for extended family or rental income. Set on a private, landscaped lot, the property includes multiple outdoor living spaces: a spacious deck for entertaining, a ground-level patio, and mature gardens. A large carport and driveway provide ample parking. Located in a desirable Saanich neighbourhood, this home is close to the University of Victoria and schools, parks, shopping, and commuter routes—offering a perfect balance of peaceful living and urban convenience. Don’t miss this rare opportunity to own a versatile home in a sought-after location. (id:39198)
Property Details
Interior
Features
Lower level Floor
Storage
6 x 2Bathroom
Bedroom
8 x 11Bedroom
10 x 11Exterior
Parking
Garage spaces -
Garage type -
Total parking spaces 2
Property History
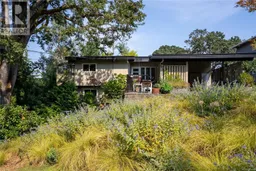 53
53
