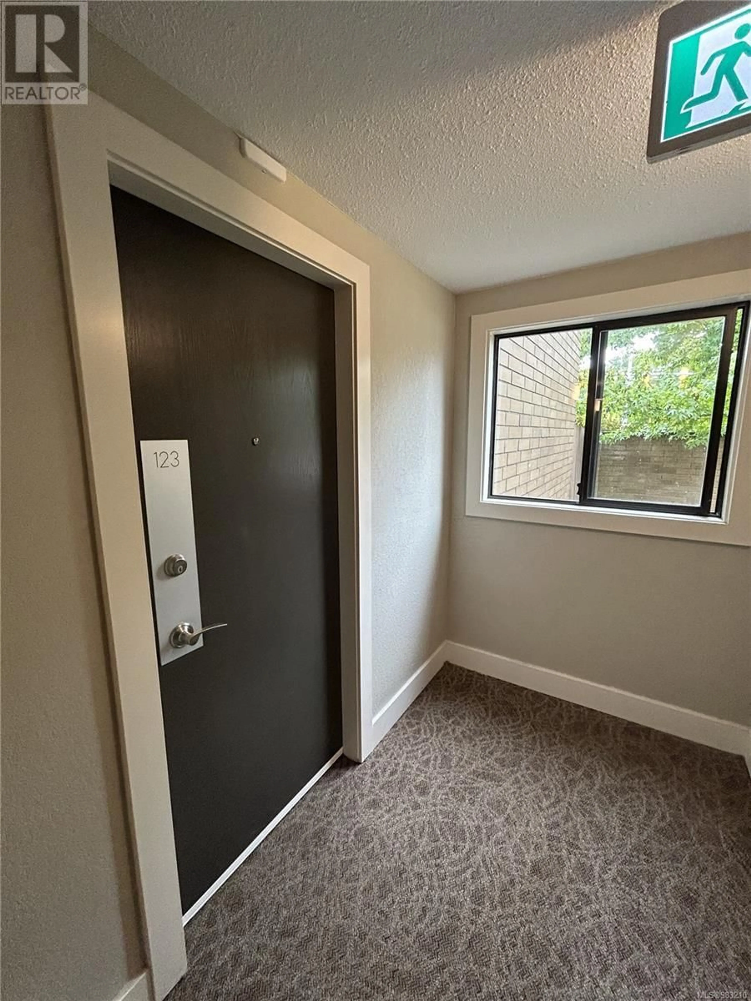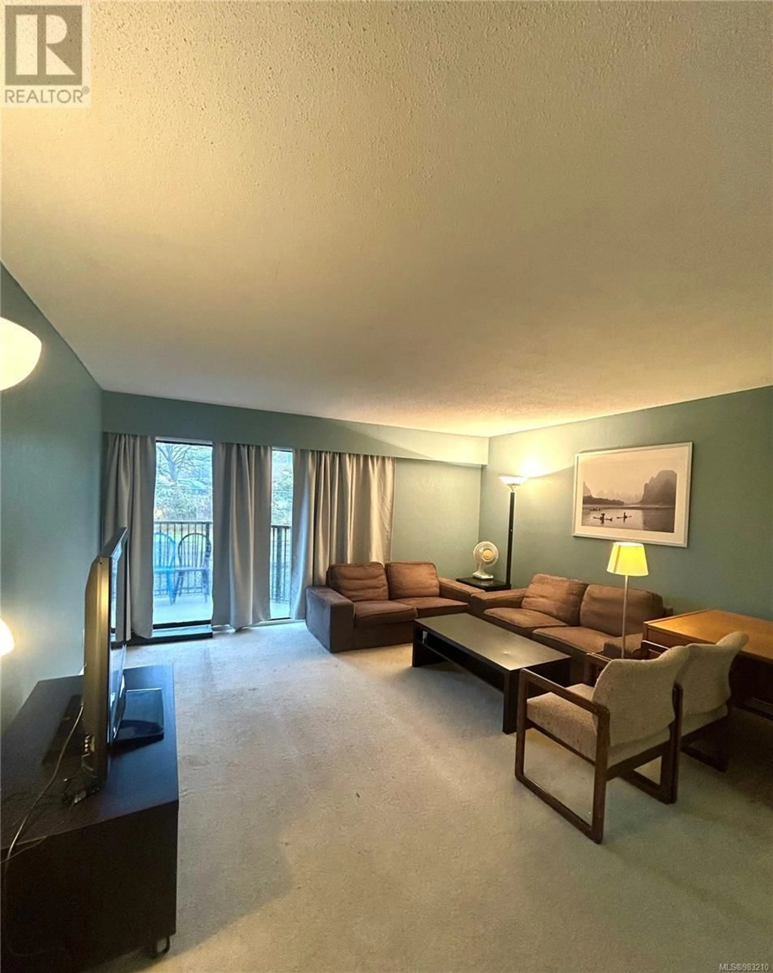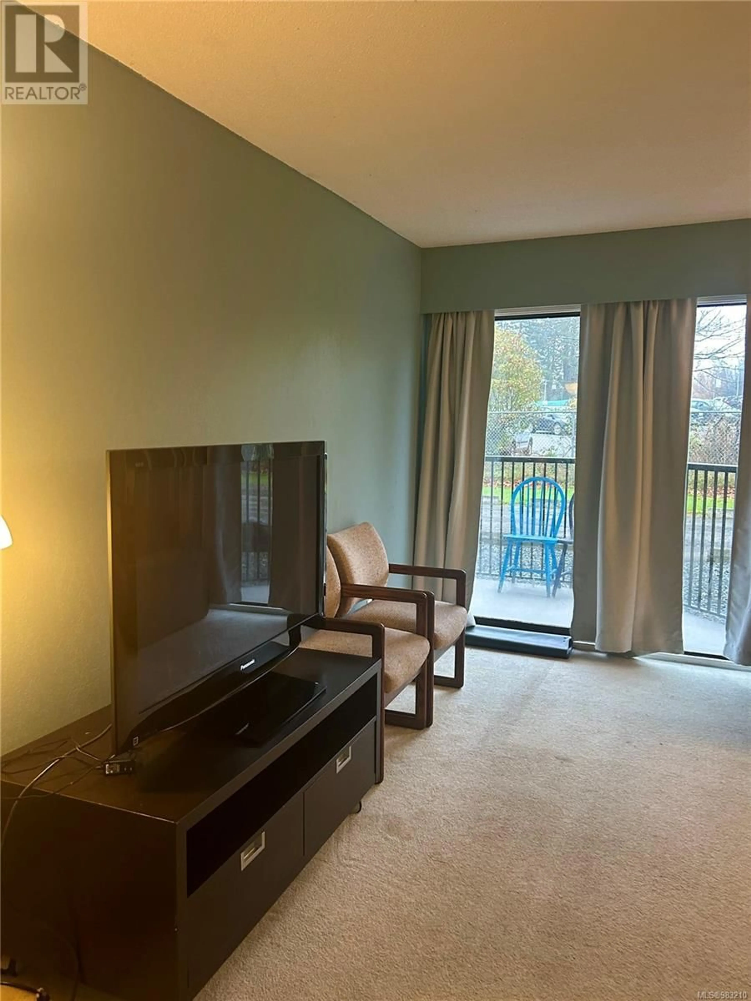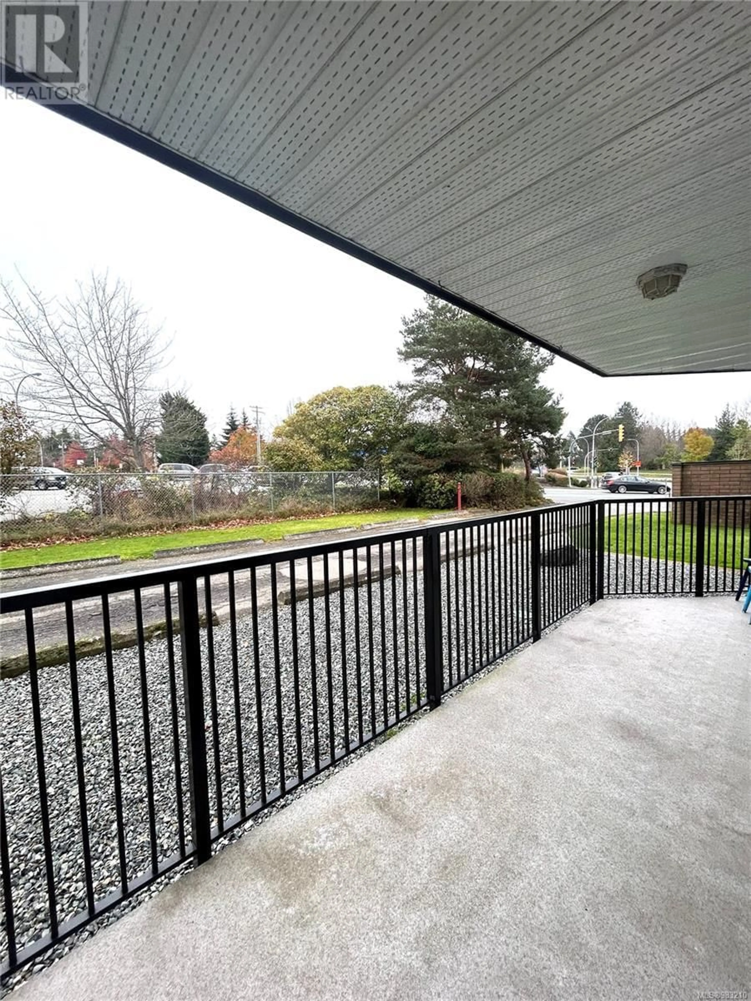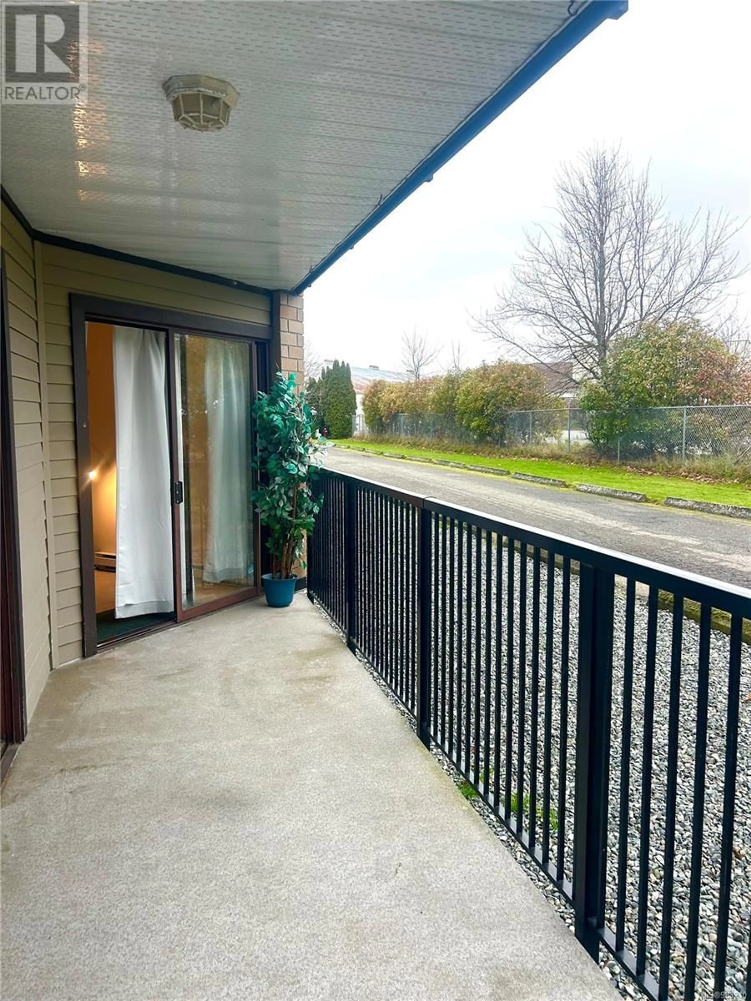123 1870 McKenzie Ave, Saanich, British Columbia V8N4X3
Contact us about this property
Highlights
Estimated ValueThis is the price Wahi expects this property to sell for.
The calculation is powered by our Instant Home Value Estimate, which uses current market and property price trends to estimate your home’s value with a 90% accuracy rate.Not available
Price/Sqft$455/sqft
Est. Mortgage$2,147/mo
Maintenance fees$561/mo
Tax Amount ()-
Days On Market138 days
Description
Get ready to be dazzled by this incredible 1100 sq ft 2-bedroom corner suite! Bathed in sunlight, this bright and airy home features three sets of sliding glass doors opening onto a massive balcony. Enjoy a fully furnished unit with spacious, warm living and dining areas, a luxurious jacuzzi tub, and your own laundry room. With ample storage and fantastic amenities including a games room, exercise room, and underground parking, this suite has it all! Location-wise, you’re perfectly positioned within walking distance to UVIC and essential amenities. Explore Cadboro Bay Beach, relax at Gyro Park, or hike up Mount Tolmie for stunning views. Plus, a bus stop right out front ensures easy access to everything. Don’t miss out—call now and secure your spot for the fall at UVIC! Book your showing today! (id:39198)
Property Details
Interior
Features
Main level Floor
Laundry room
5' x 5'Entrance
11' x 5'Bedroom
15' x 9'Bathroom
Exterior
Parking
Garage spaces 1
Garage type Underground
Other parking spaces 0
Total parking spaces 1
Condo Details
Inclusions
Property History
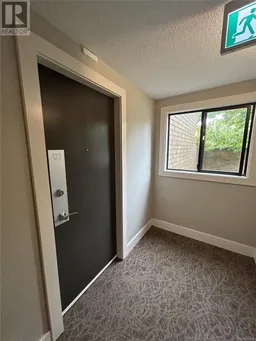 22
22
