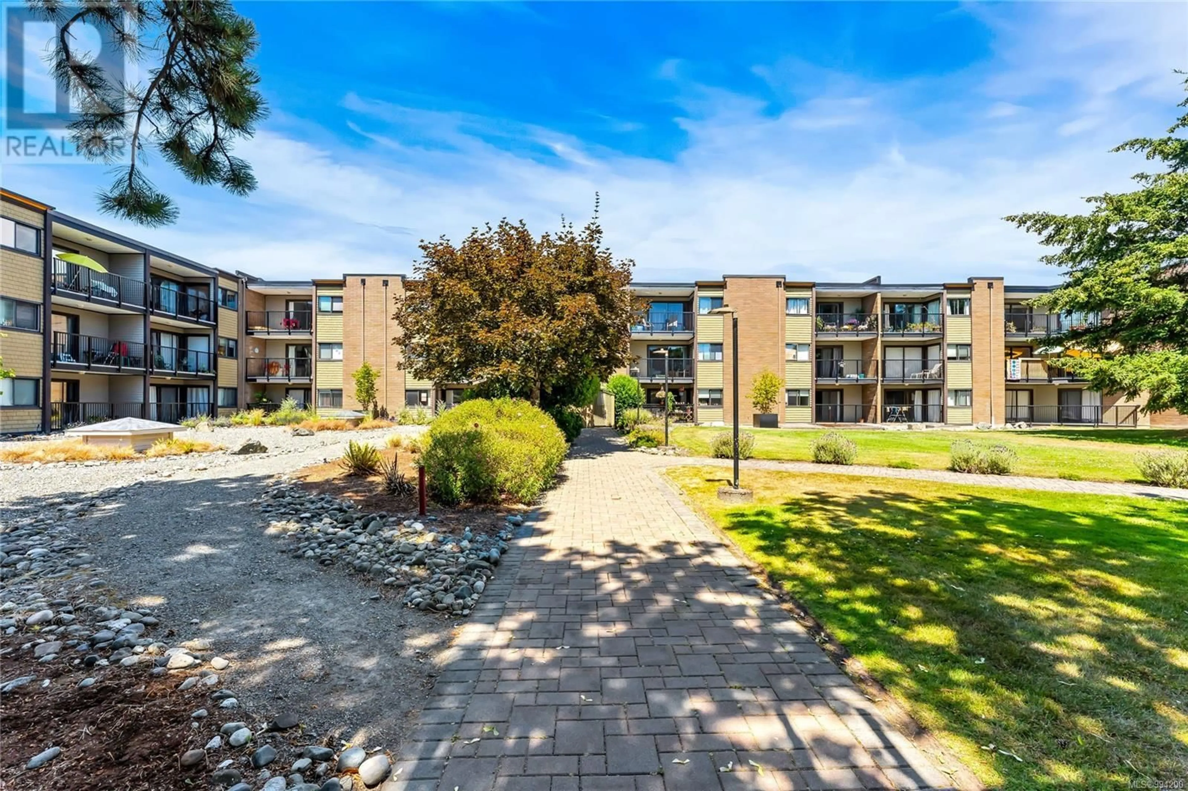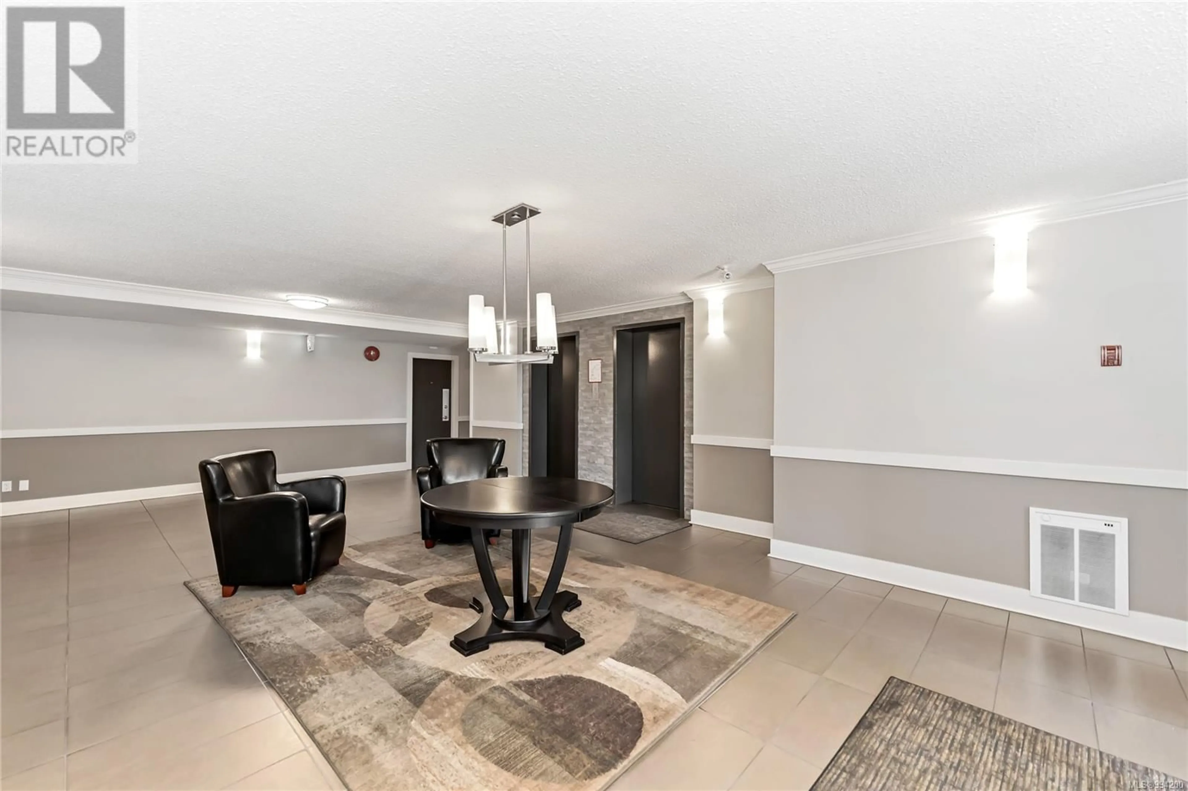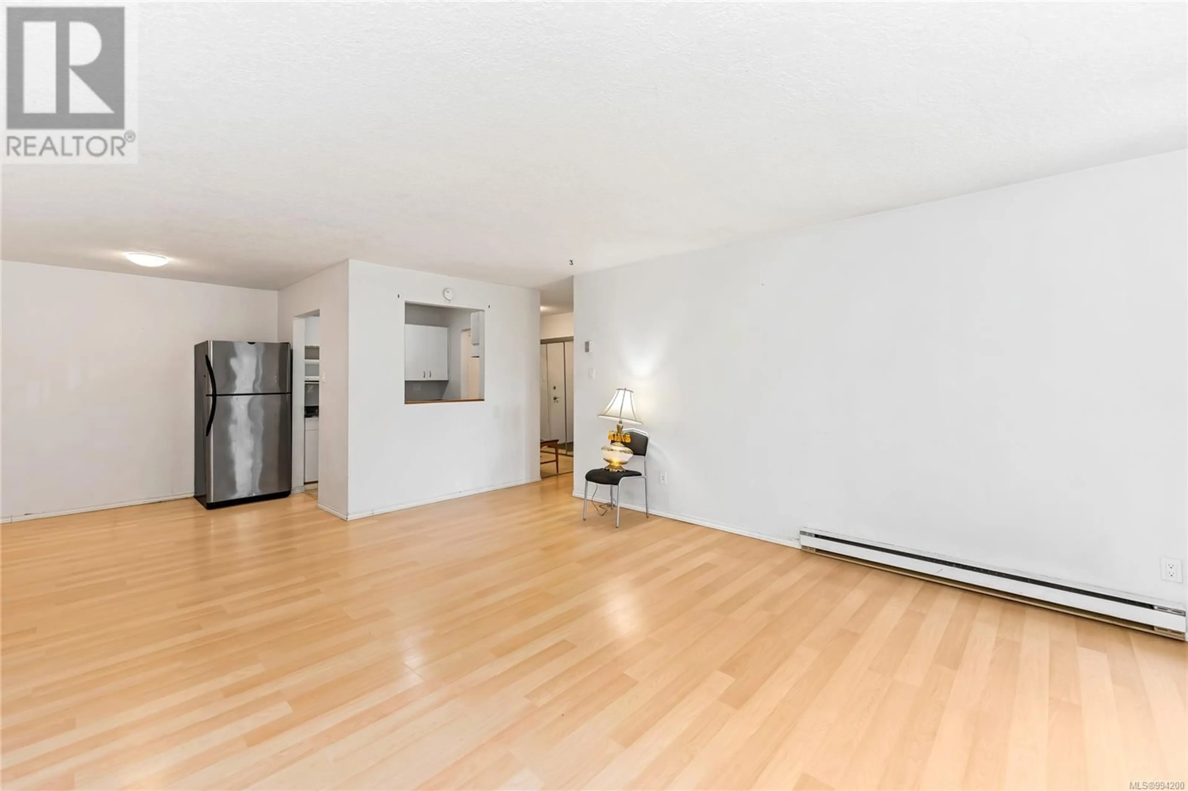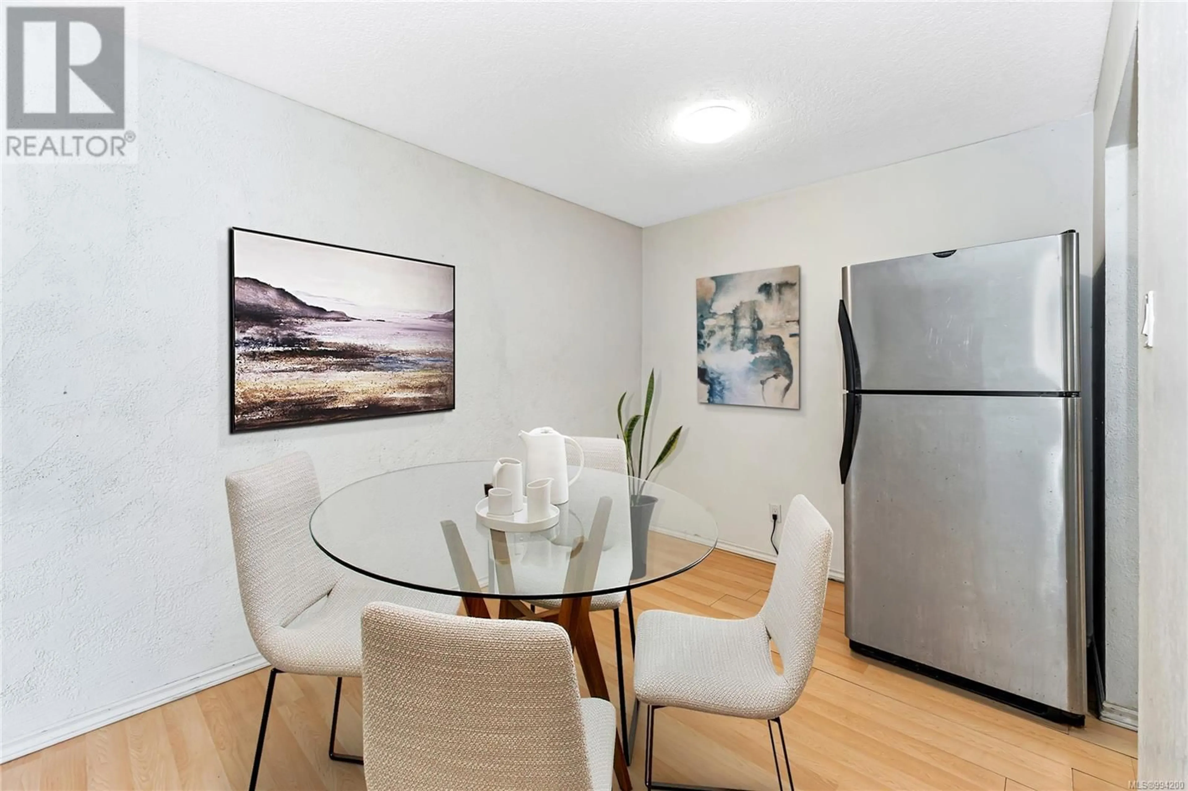107 - 1870 MCKENZIE AVENUE, Saanich, British Columbia V8N1X3
Contact us about this property
Highlights
Estimated ValueThis is the price Wahi expects this property to sell for.
The calculation is powered by our Instant Home Value Estimate, which uses current market and property price trends to estimate your home’s value with a 90% accuracy rate.Not available
Price/Sqft$239/sqft
Est. Mortgage$2,057/mo
Maintenance fees$578/mo
Tax Amount ()$2,343/yr
Days On Market66 days
Description
Walk to UVic, parks and shopping - spacious, west facing 2-bed condo in the best location if being close to UVic is a priority. University Park Terrace is right across from the UVic campus and walking distance to all the stores and amenities at Tuscany Village and University Heights shopping centres. While situated on the main floor, this is not ground floor due to the elevation on the west side. There are no rental or age restrictions, so this condo offers the flexibility that both the owner-occupier and investor look for. You will appreciate the newer dishwasher and the convenience of in-suite laundry and comes with one parking stall. There is also a separate storage unit on the main floor and secure bike storage on the lower level. This unit is ready for a quick closing and occupancy. Small families will appreciate the proximity to well-regarded schools like Campus View, Mount Doug and Maria Montessori Academy. (id:39198)
Property Details
Interior
Features
Main level Floor
Balcony
21 x 5Laundry room
5 x 4Bedroom
12 x 9Primary Bedroom
15 x 11Exterior
Parking
Garage spaces -
Garage type -
Total parking spaces 1
Condo Details
Inclusions
Property History
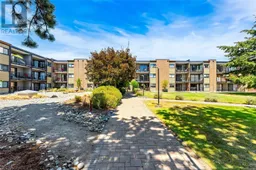 28
28
