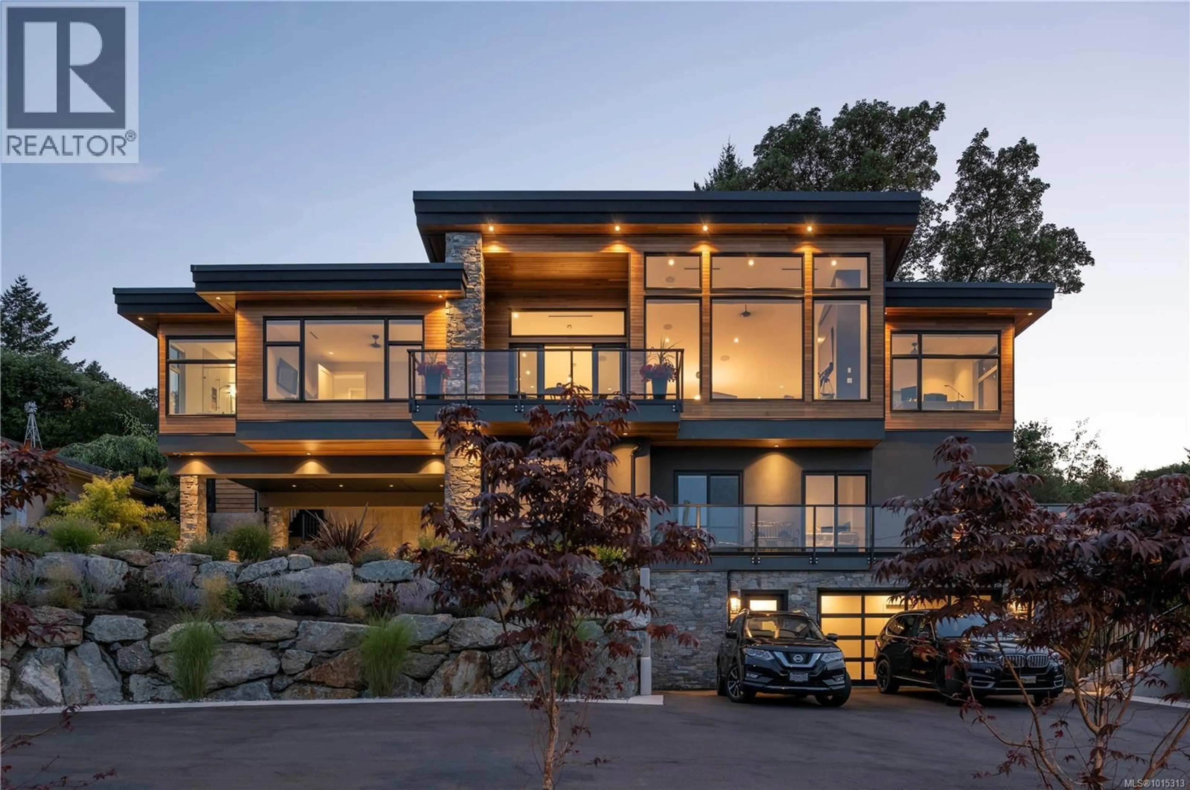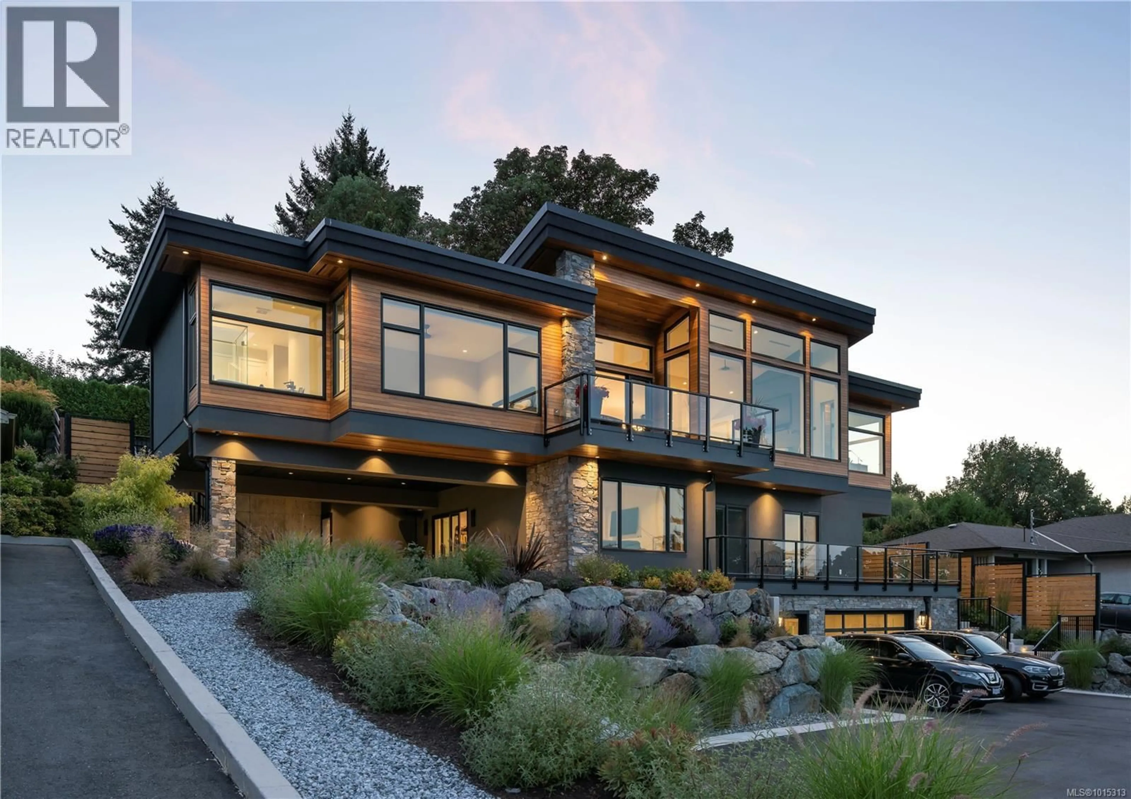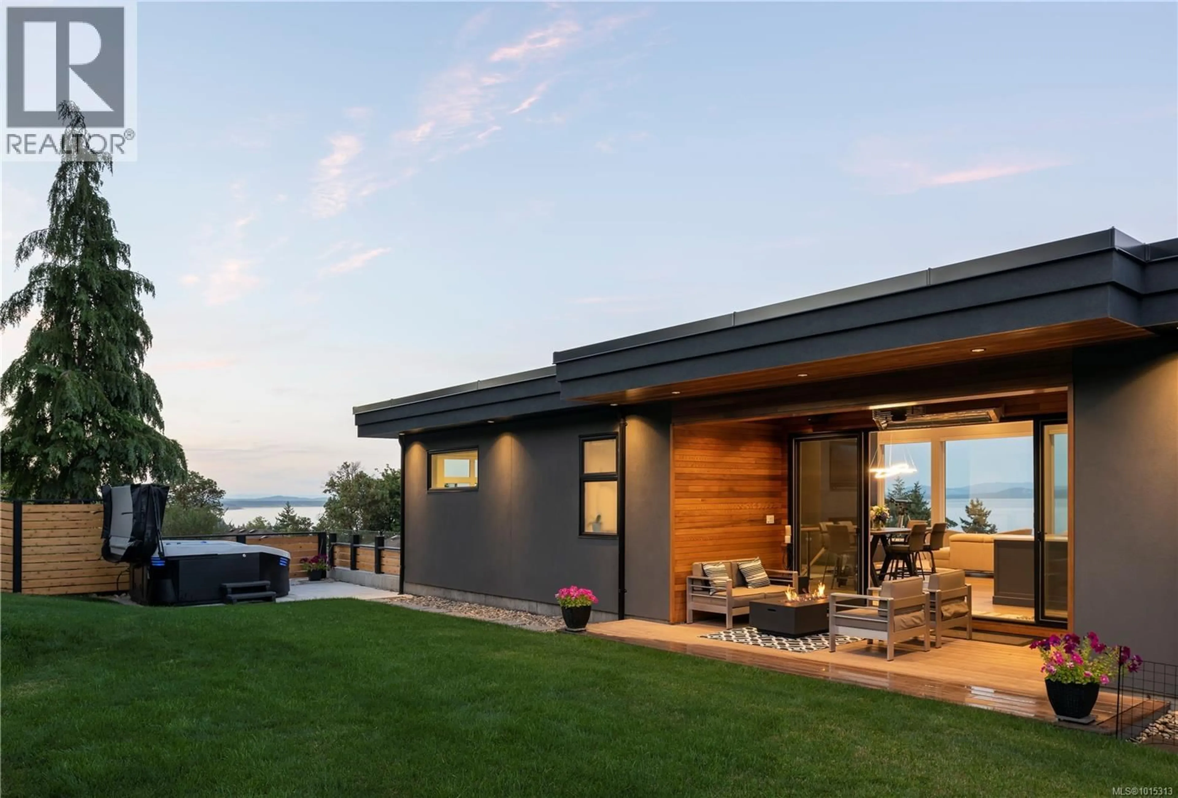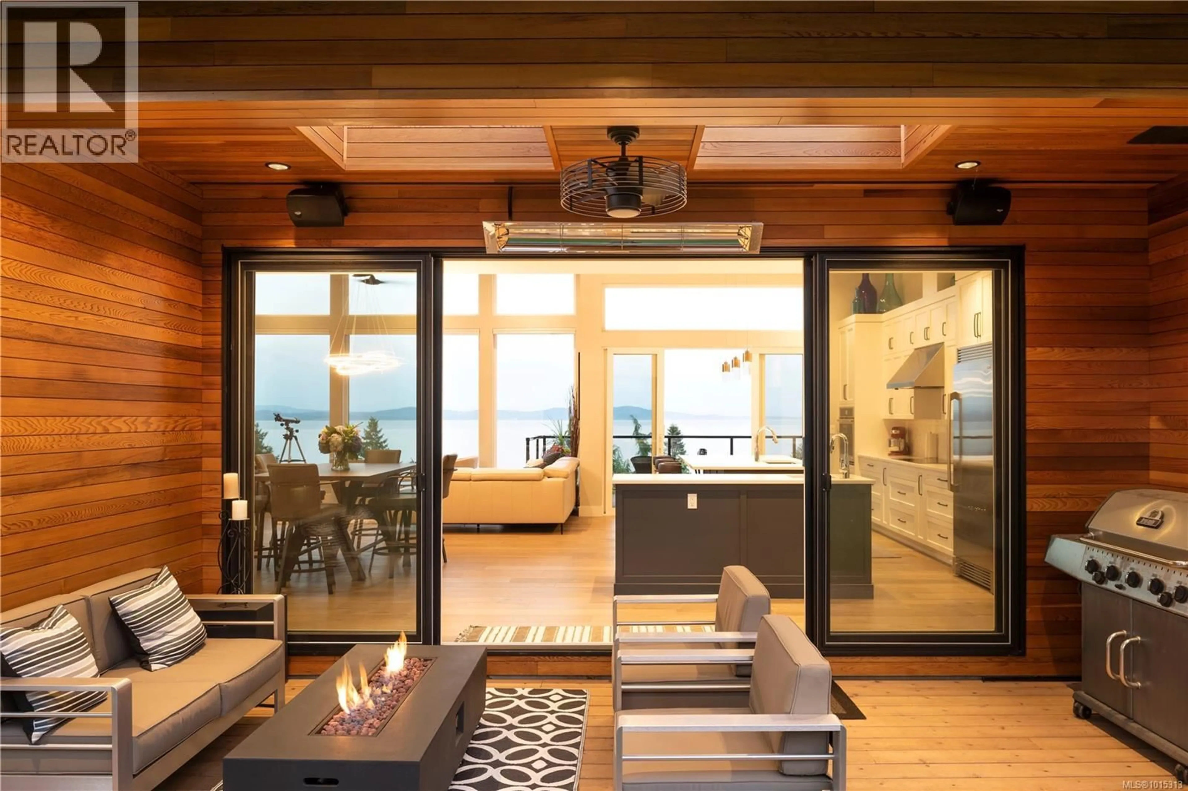928 CLAREMONT AVENUE, Saanich, British Columbia V8Y1K3
Contact us about this property
Highlights
Estimated valueThis is the price Wahi expects this property to sell for.
The calculation is powered by our Instant Home Value Estimate, which uses current market and property price trends to estimate your home’s value with a 90% accuracy rate.Not available
Price/Sqft$563/sqft
Monthly cost
Open Calculator
Description
Discover refined coastal living in this expansive 3,700+ sq ft, three-level masterpiece with 4 bedrooms and breathtaking ocean and mountain views. A sweeping semi-circular driveway, bordered by sculpted rock-wall gardens, welcomes you home. Inside, grand windows and glass sliding doors bathe every living space in natural light and frame panoramic vistas from both front and rear decks. The cedar-covered back deck, complete with skylights, flows into a private, fenced, level yard with a serene walled garden. Relax in the infinity hot tub while gazing across the Salish Sea, North Shore peaks, and Mount Baker. A custom metal, wood, and glass staircase connects the levels, leading to elegant one-level living. The great room—with living, dining, and kitchen—showcases dual islands, open flow and effortless indoor-outdoor access for entertaining. A bright corner office offers spectacular panoramic views. The master retreat is tucked away in privacy, featuring a spa-style ensuite with a soaker tub, oversized shower, heated tile floors, and power blinds—all insulated and sound-barred, with its own heat exchanger. A legal 1-bedroom suite with ocean views opens to a covered deck—also insulated and sound-barred. Additional highlights include solar-ready and EV-ready infrastructure, landscape-lighting pre-wiring, rooftop plugs for holiday lights, and abundant storage. A large cement room off the garage is ideal for a gym, theatre, or games room. Just a short walk to Claremont High School, hiking trails, Mattick’s Farm, Cordova Golf Club, and Cordova Bay Beach. This home offers an ideal blend of privacy, luxury, and walkable convenience making it an extraordinary opportunity—one that defines West Coast living at its finest. (id:39198)
Property Details
Interior
Features
Second level Floor
Patio
13 x 15Balcony
20 x 11Porch
21 x 12Primary Bedroom
16 x 13Exterior
Parking
Garage spaces -
Garage type -
Total parking spaces 8
Property History
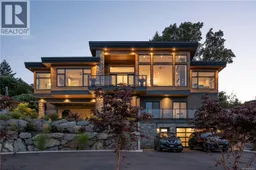 57
57
