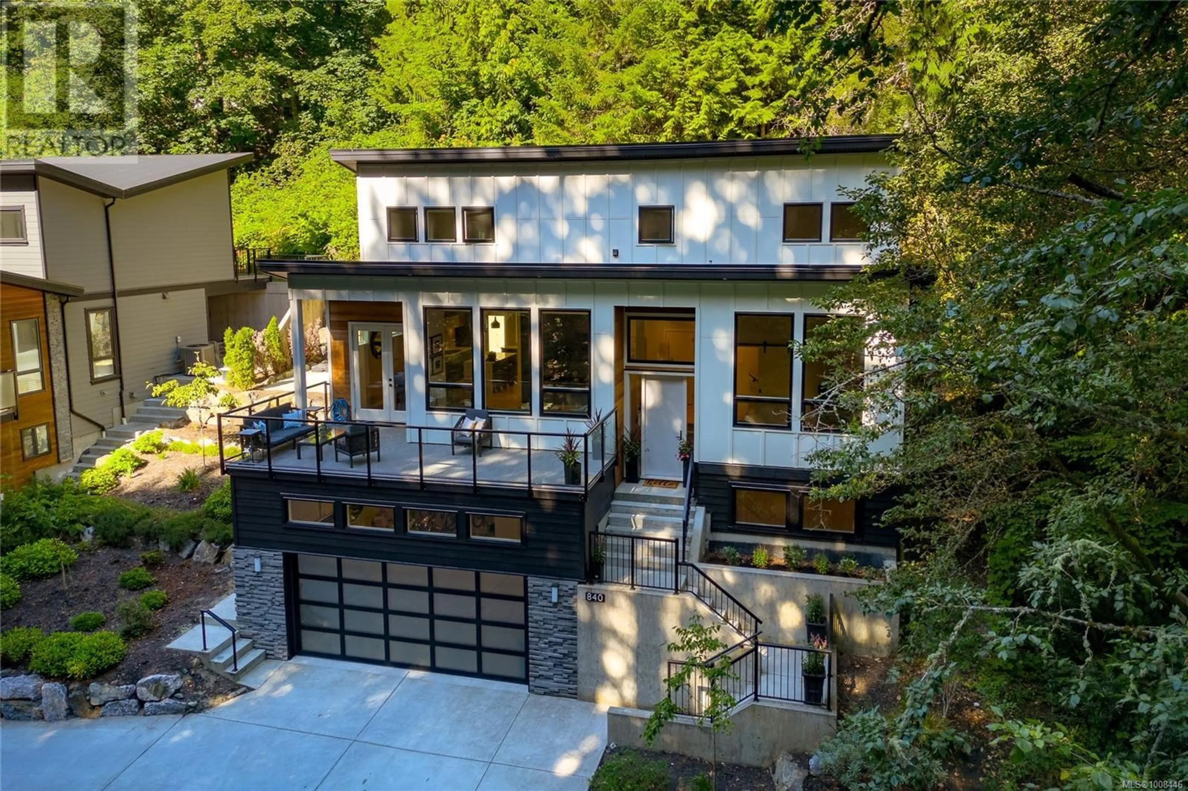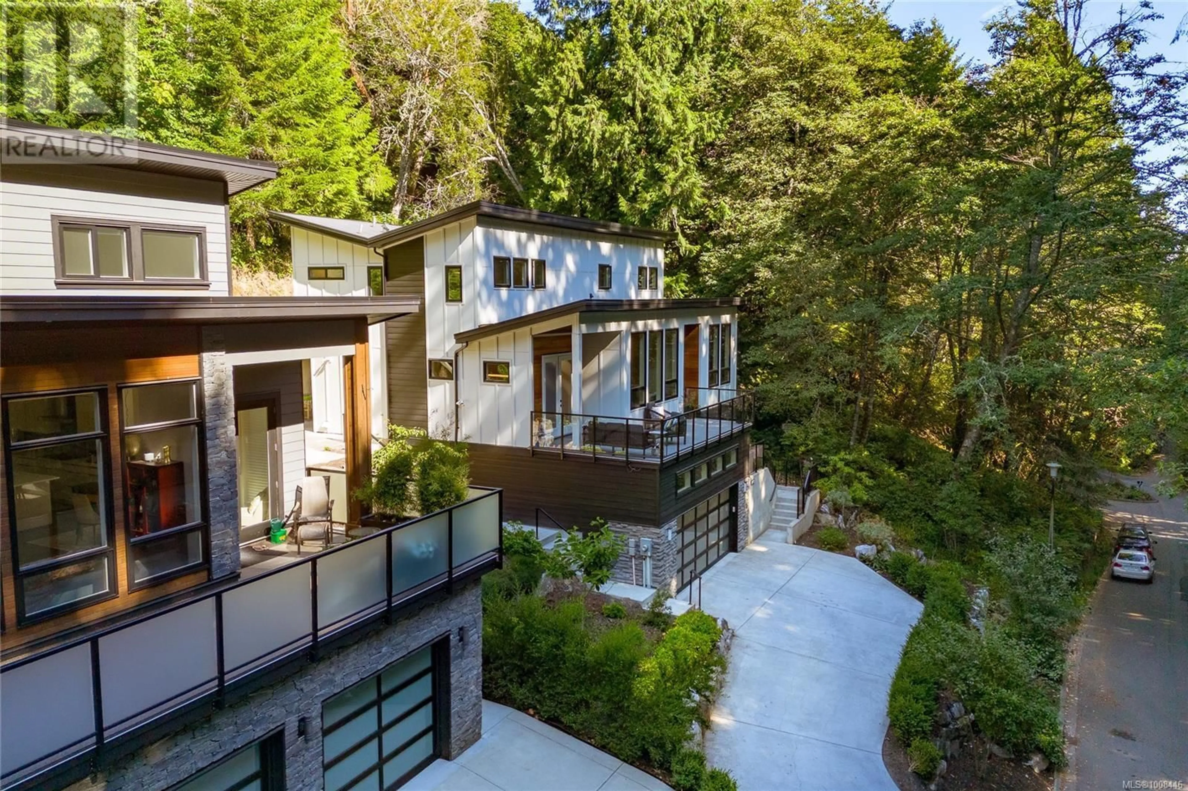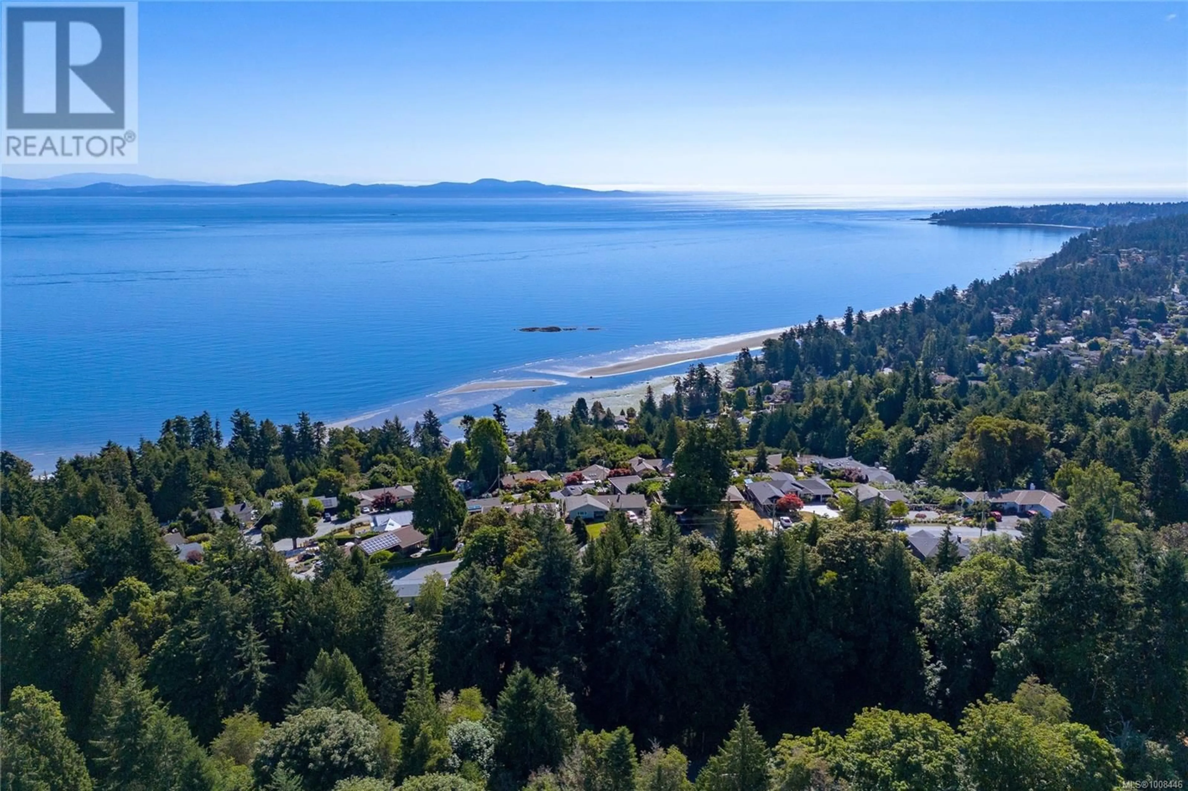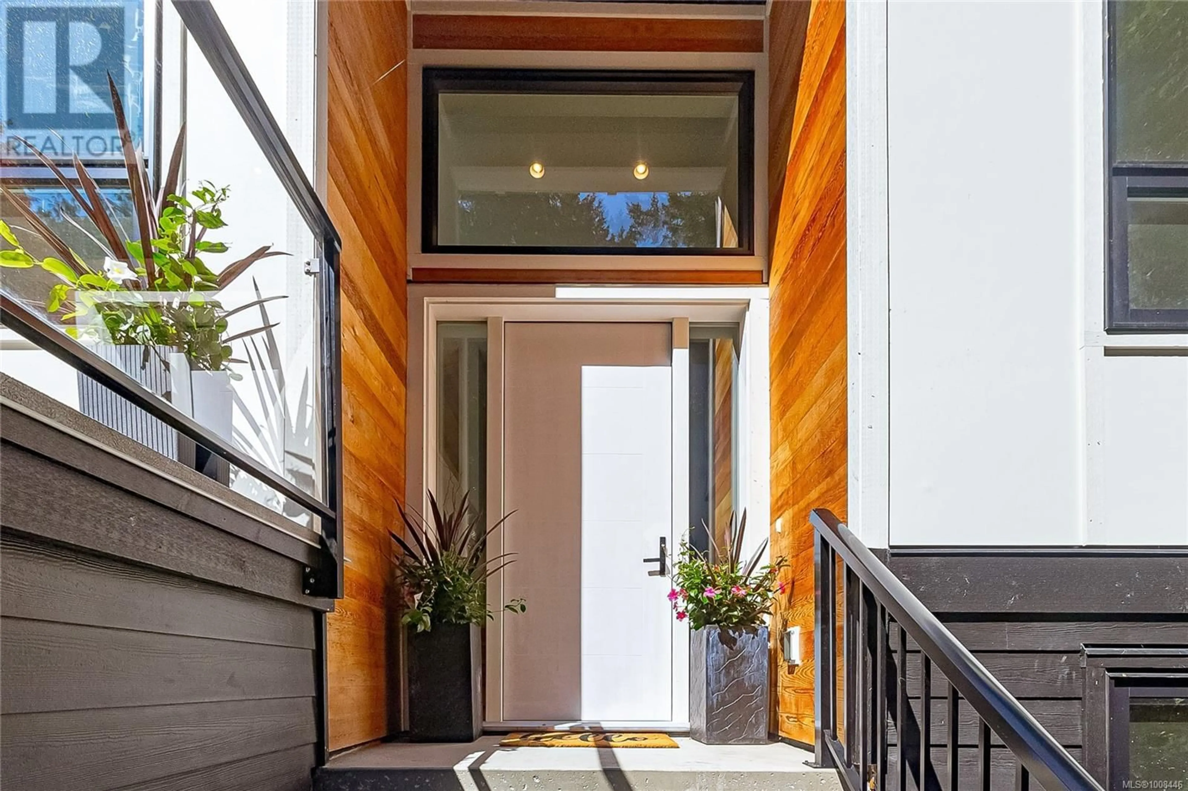840 HALIBURTON ROAD, Saanich, British Columbia V8Y2W4
Contact us about this property
Highlights
Estimated valueThis is the price Wahi expects this property to sell for.
The calculation is powered by our Instant Home Value Estimate, which uses current market and property price trends to estimate your home’s value with a 90% accuracy rate.Not available
Price/Sqft$552/sqft
Monthly cost
Open Calculator
Description
Welcome to Cordova Bay living at its finest. This stunning 4-year-old executive residence offers over 2900+ sq ft of thoughtfully designed living space, combining modern luxury with timeless elegance. This 5-bedroom, 5-bathroom home boasts an incredibly flexible floorplan, including two primary suites, perfect for multi-generational living or income potential. The main level features open-concept living, ideal for entertaining, with soaring vaulted ceilings, expansive windows, and seamless flow between the gourmet kitchen, dining, and living room – all opening to a large sun-drenched deck overlooking the lush, private yard. A main-level primary suite with walk-in closet and ensuite offers ideal one-level living, and a dedicated home office ensures productivity and comfort. Upstairs, you’ll find three generous bedrooms, including a luxurious second primary retreat with a walk-in closet and elegant ensuite – perfect for long-term comfort or visiting family. The lower level includes a private bedroom and full bathroom, an ideal space for a teenager, student, or guest accommodation. With its modern finishes, vaulted ceilings throughout, and excellent layout, this home adapts beautifully to your lifestyle. The main floor primary suite has a separate entrance and can be easily converted into a self-contained nanny suite, adding flexibility and potential revenue. Located in the heart of prestigious Cordova Bay, you're just minutes from top schools, beaches, golf courses, and shopping. This is a rare opportunity to own a near-new executive home in one of Victoria's most desirable neighbourhoods. Don't miss your chance to experience West Coast luxury and lifestyle – this one checks every box. (id:39198)
Property Details
Interior
Features
Second level Floor
Laundry room
9 x 6Ensuite
8 x 13Primary Bedroom
14 x 14Bathroom
5 x 8Exterior
Parking
Garage spaces -
Garage type -
Total parking spaces 3
Property History
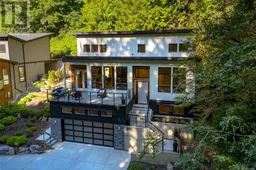 44
44
