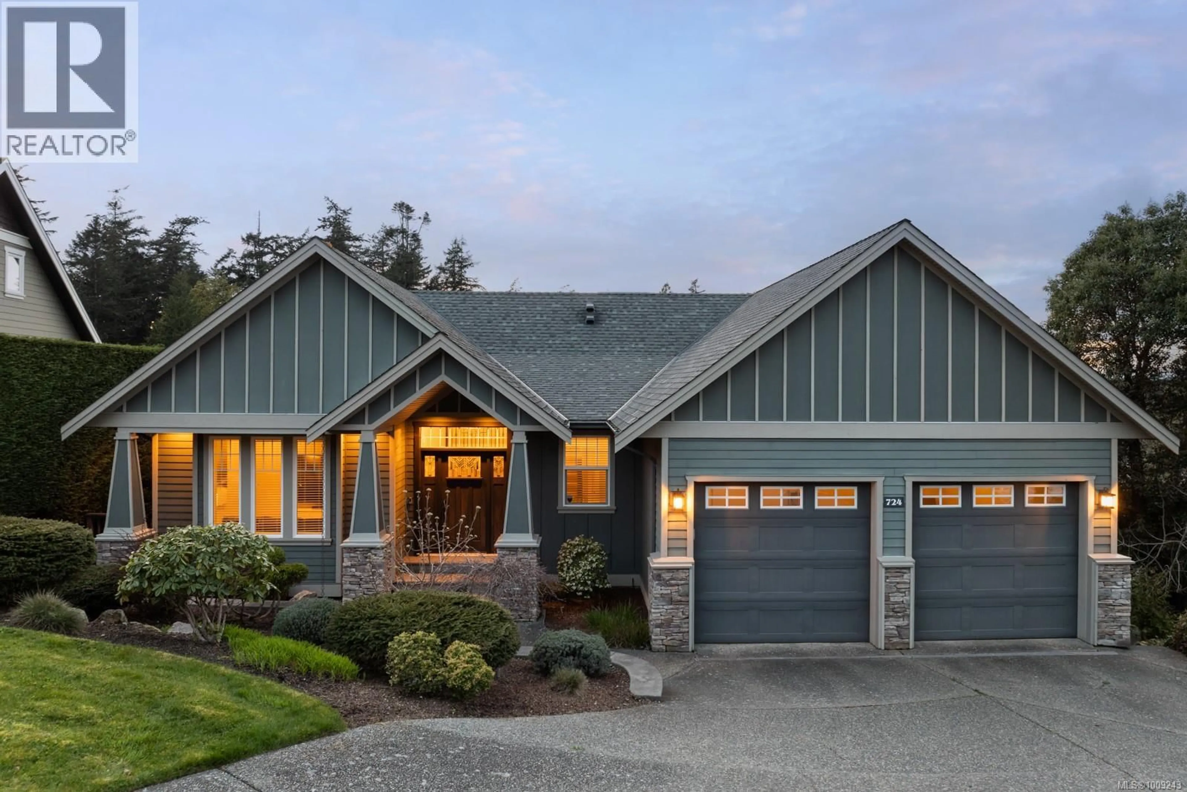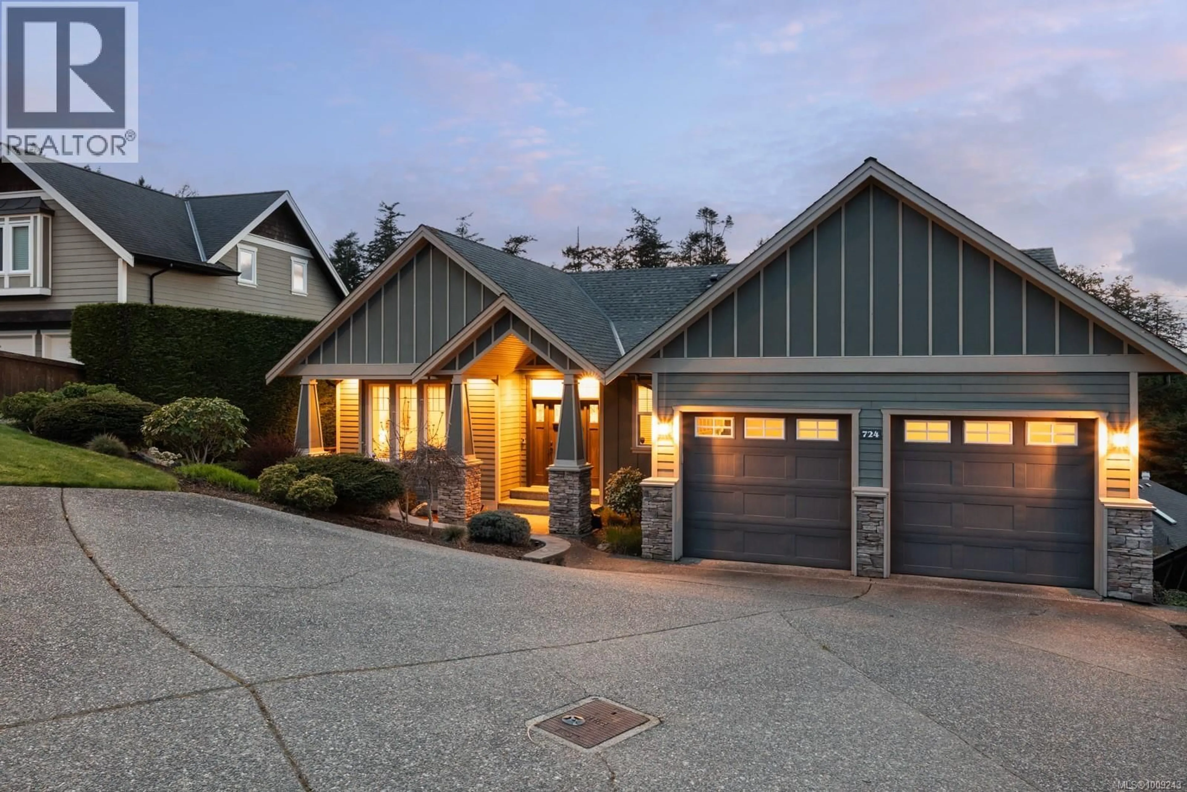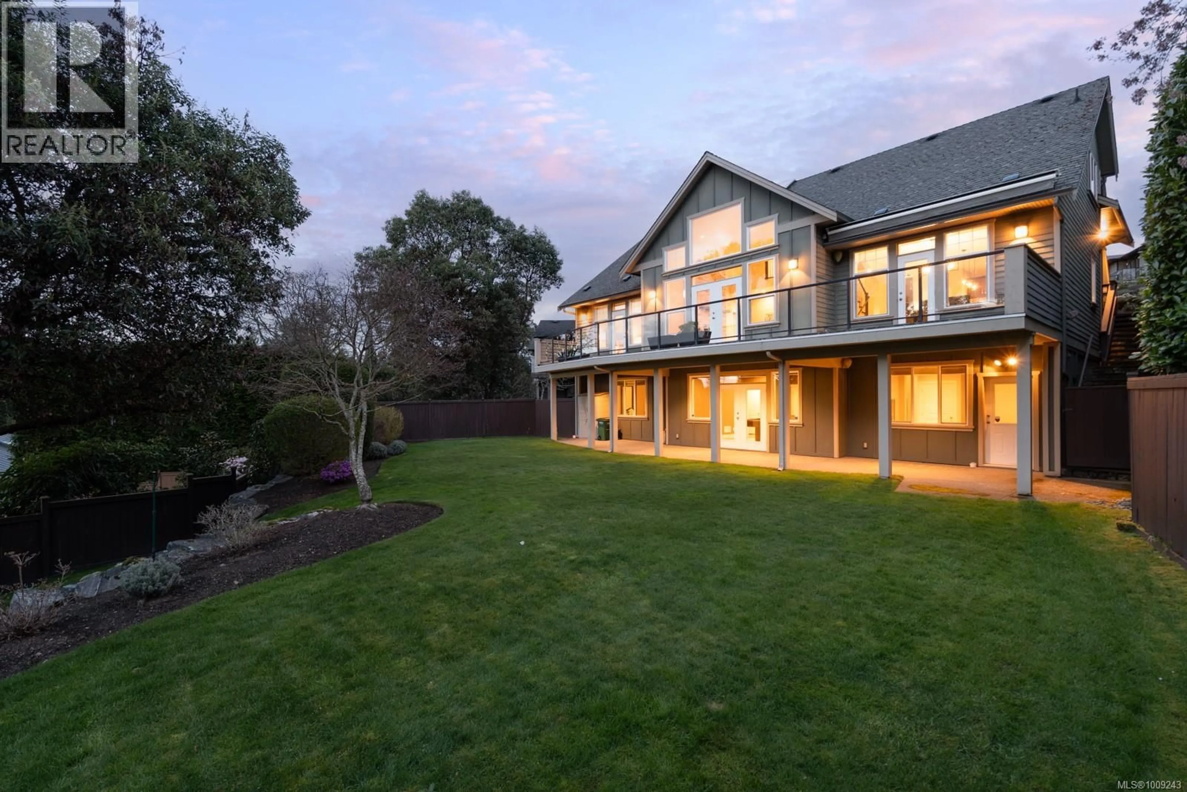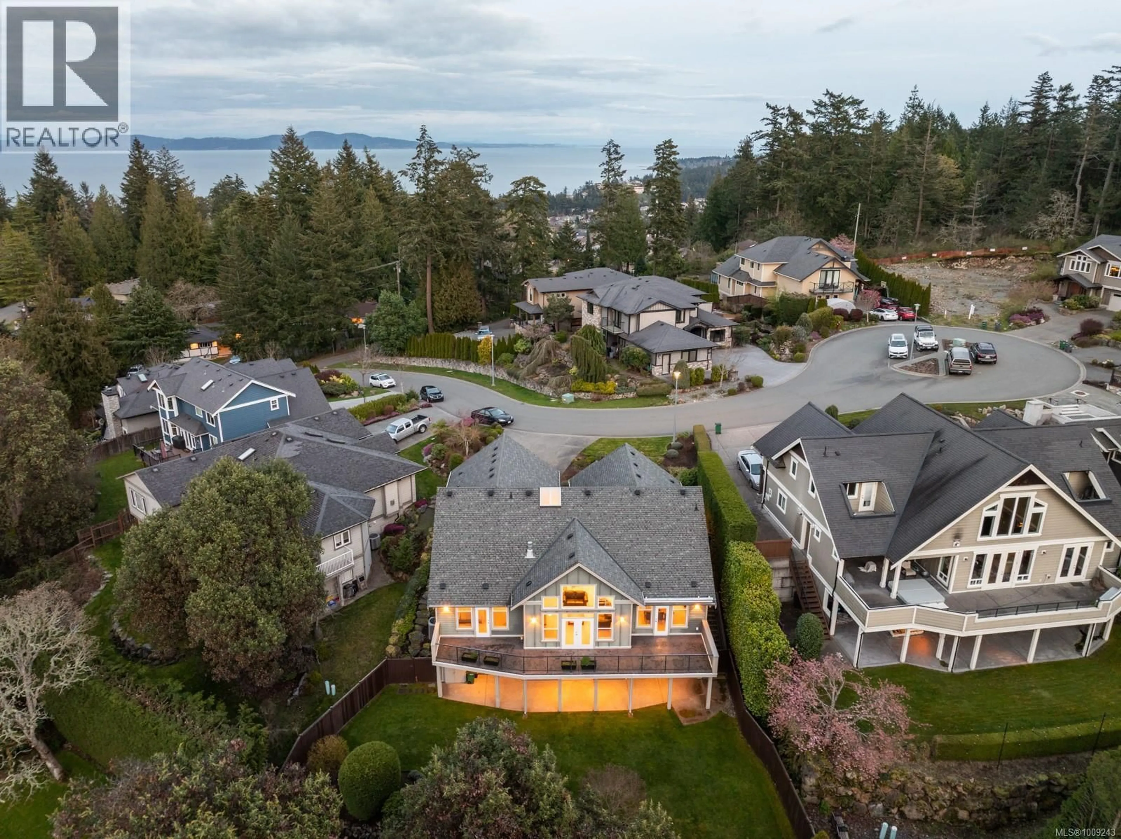724 BOSSI PLACE, Saanich, British Columbia V8Y0A1
Contact us about this property
Highlights
Estimated valueThis is the price Wahi expects this property to sell for.
The calculation is powered by our Instant Home Value Estimate, which uses current market and property price trends to estimate your home’s value with a 90% accuracy rate.Not available
Price/Sqft$565/sqft
Monthly cost
Open Calculator
Description
Welcome to 724 Bossi, a 2008 custom built home on a quiet cul-de-sac, in the well-established neighbourhood of Cordova Bay. Heading upstairs you have two large bedrooms, one of which has a private play area, perfect for kids. On the main floor, 17 foot vaulted ceilings allow an abundance of natural light to enter from the west facing backyard; coupled with an open concept kitchen and dining area, perfect for entertaining and flowing effortlessly to the stamped concrete patio. The oversized primary bedroom also has access to the patio and features a massive steam shower with heated floors and benches. Heading downstairs, you have 9 foot ceilings, a fantastic rec room and fourth bedroom/flex room. There is also a separate living area that can be easily converted into an in-law suite. Other features include irrigation, heat pump, double garage and workshop. (id:39198)
Property Details
Interior
Features
Lower level Floor
Bedroom
12'7 x 15'10Recreation room
19'1 x 19'0Bedroom
12'5 x 11'10Family room
20'2 x 14'0Exterior
Parking
Garage spaces -
Garage type -
Total parking spaces 4
Property History
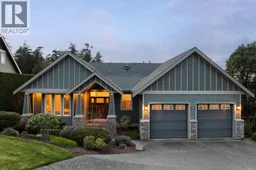 35
35
