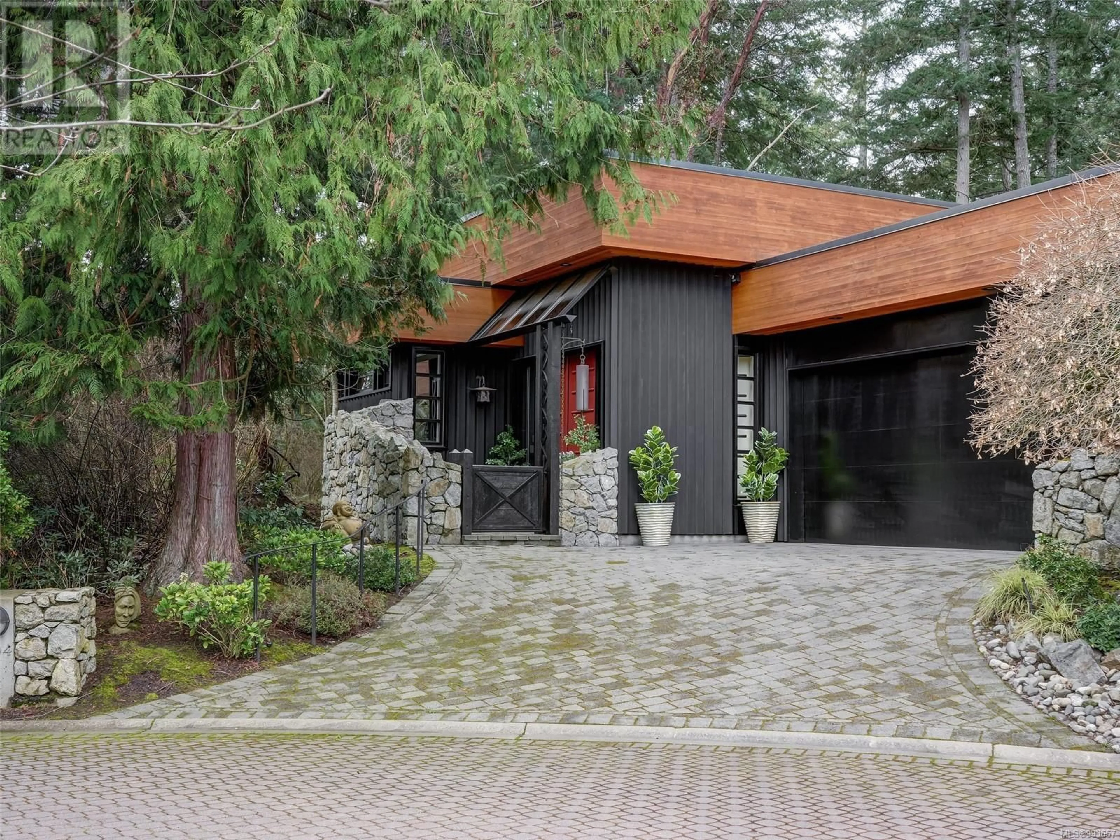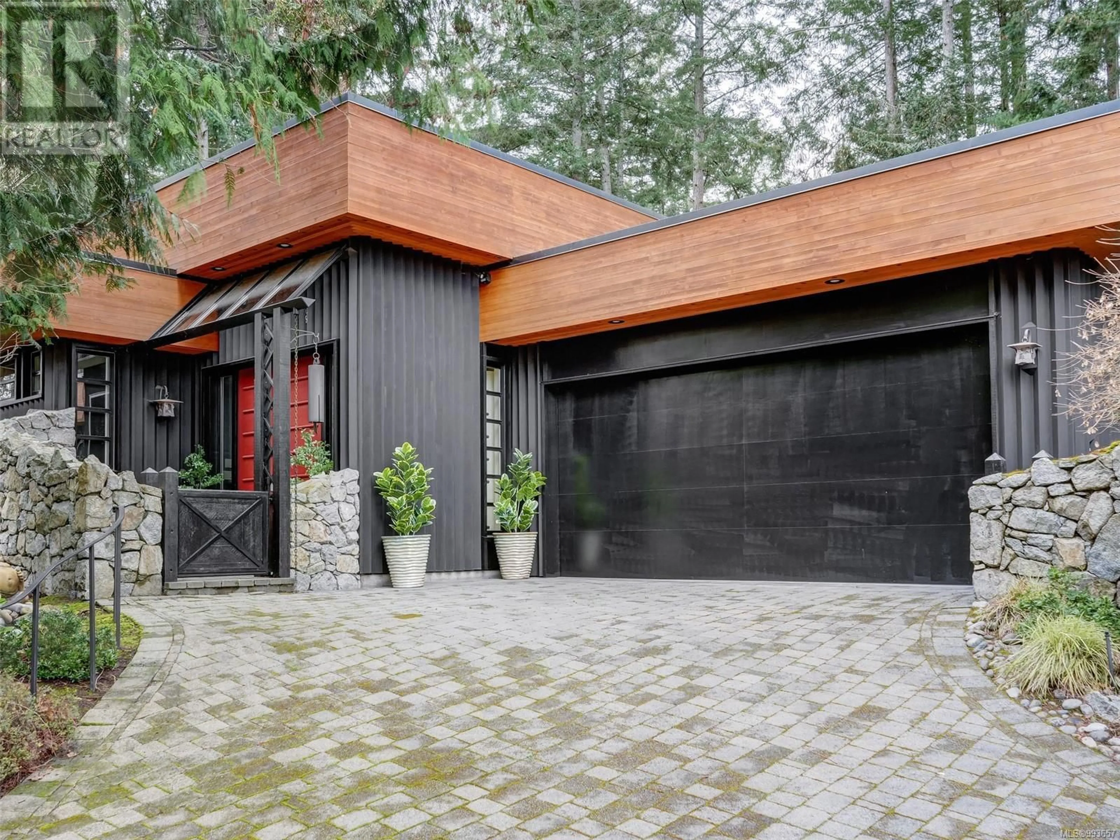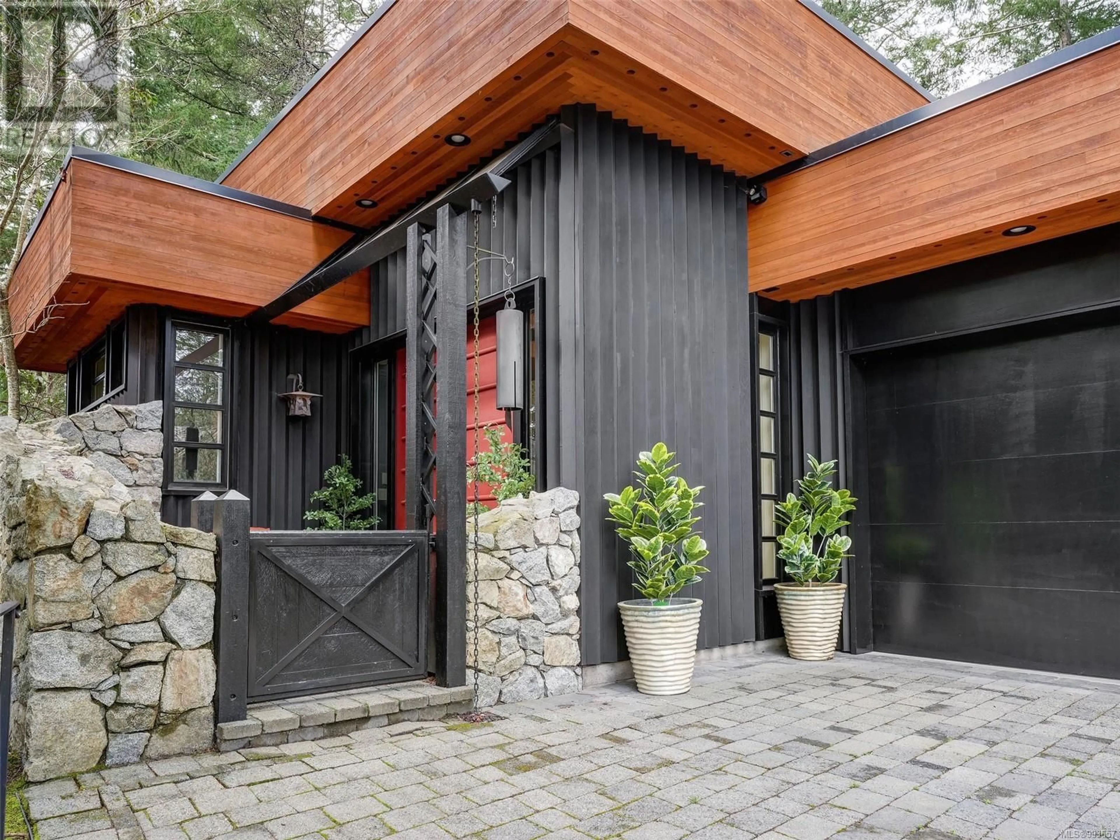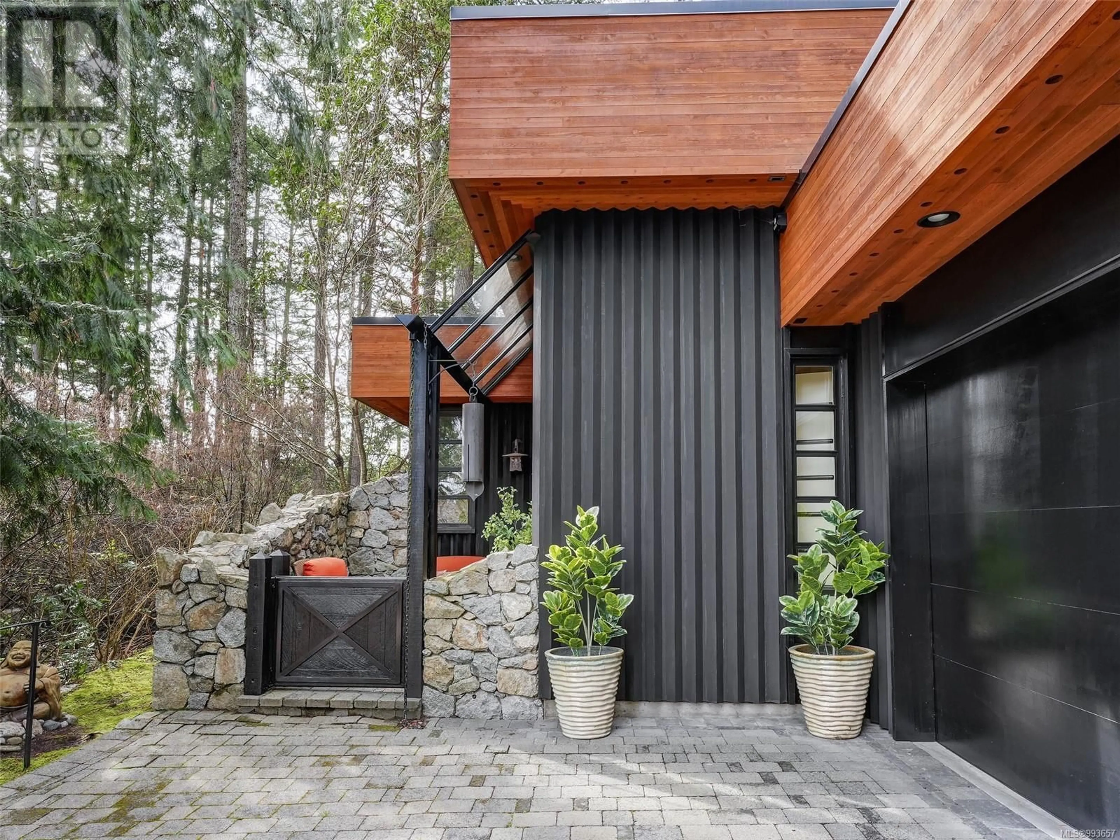5294 DEERPATH ROAD, Saanich, British Columbia V8Y3H6
Contact us about this property
Highlights
Estimated ValueThis is the price Wahi expects this property to sell for.
The calculation is powered by our Instant Home Value Estimate, which uses current market and property price trends to estimate your home’s value with a 90% accuracy rate.Not available
Price/Sqft$636/sqft
Est. Mortgage$7,511/mo
Maintenance fees$306/mo
Tax Amount ()$8,362/yr
Days On Market68 days
Description
This one-of-a-kind custom-built rancher in Matticks Woods seamlessly blends New York loft sophistication w/ serene natural surroundings. Designed w/ meticulous attention to detail, the home features 3-meter-tall windows that flood the space w/ natural light, connecting you to the outdoors. The heart of the home is a well-appointed kitchen that flows into a sun-drenched great room, highlighted by a stunning pyramid skylight. 3 gas fireplaces w/ slate & Italian glass tiles, a built-in dining banquette, & custom cabinetry w/ Sonoma Valley tiles showcase both practicality & beauty. Each bdrm boasts its own ensuite bath w/ modern finishes. Oak floors & travertine marble in the foyer add warmth & character. Surrounded by protected landscape, this home is a sanctuary. At night, it transforms into a glowing beacon, w/ the pyramid skylight shining above & horizontal mullions giving the windows the look of shoji screens—resembling a Japanese lantern from the outside. For those who appreciate the dramatic, this home is a true masterpiece! (id:39198)
Property Details
Interior
Features
Main level Floor
Patio
4'3 x 14'10Patio
22'8 x 21Patio
10'4 x 8'6Ensuite
Exterior
Parking
Garage spaces -
Garage type -
Total parking spaces 2
Condo Details
Inclusions
Property History
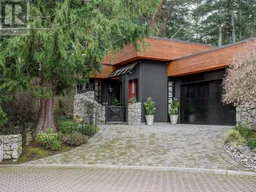 62
62
