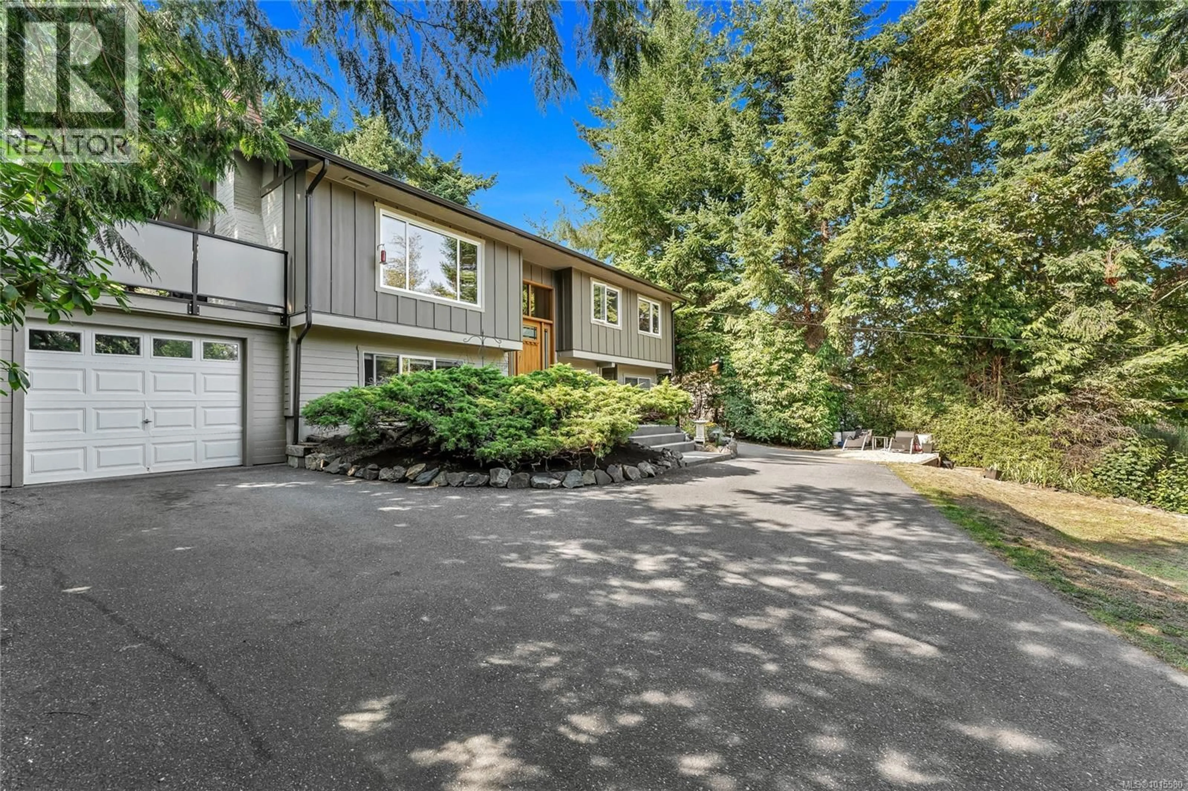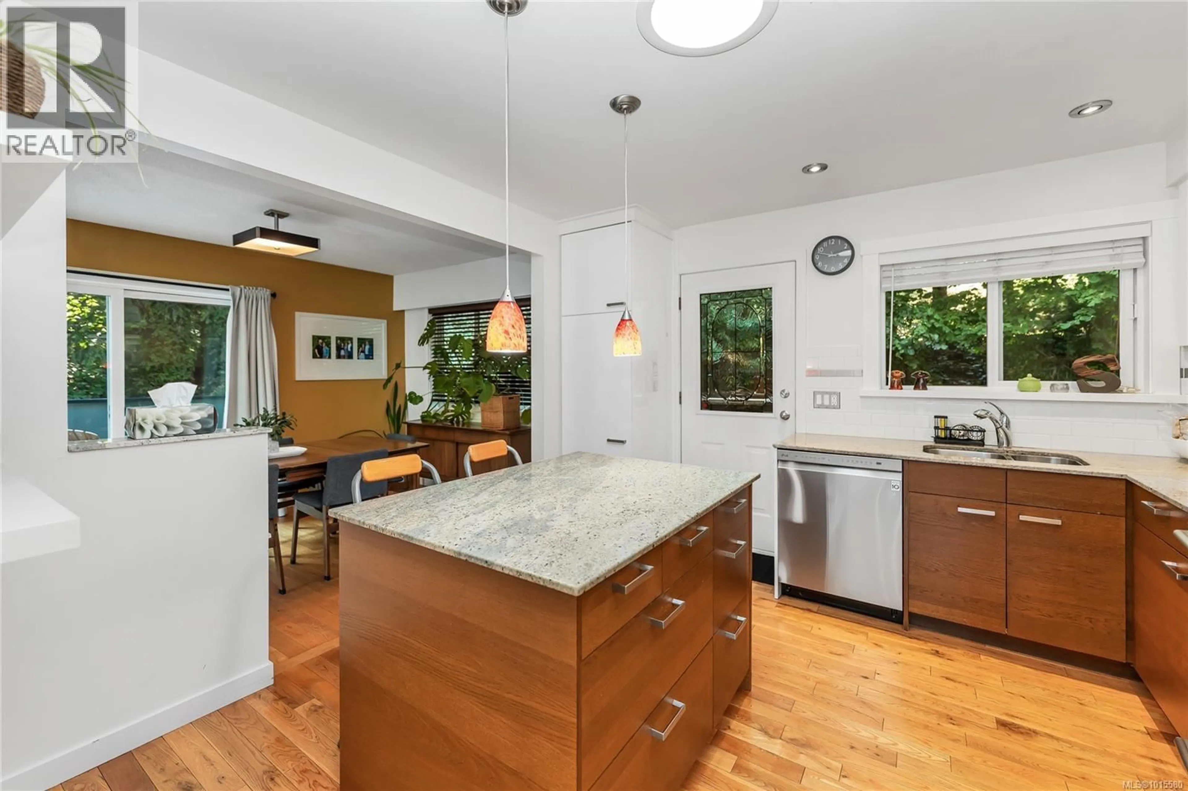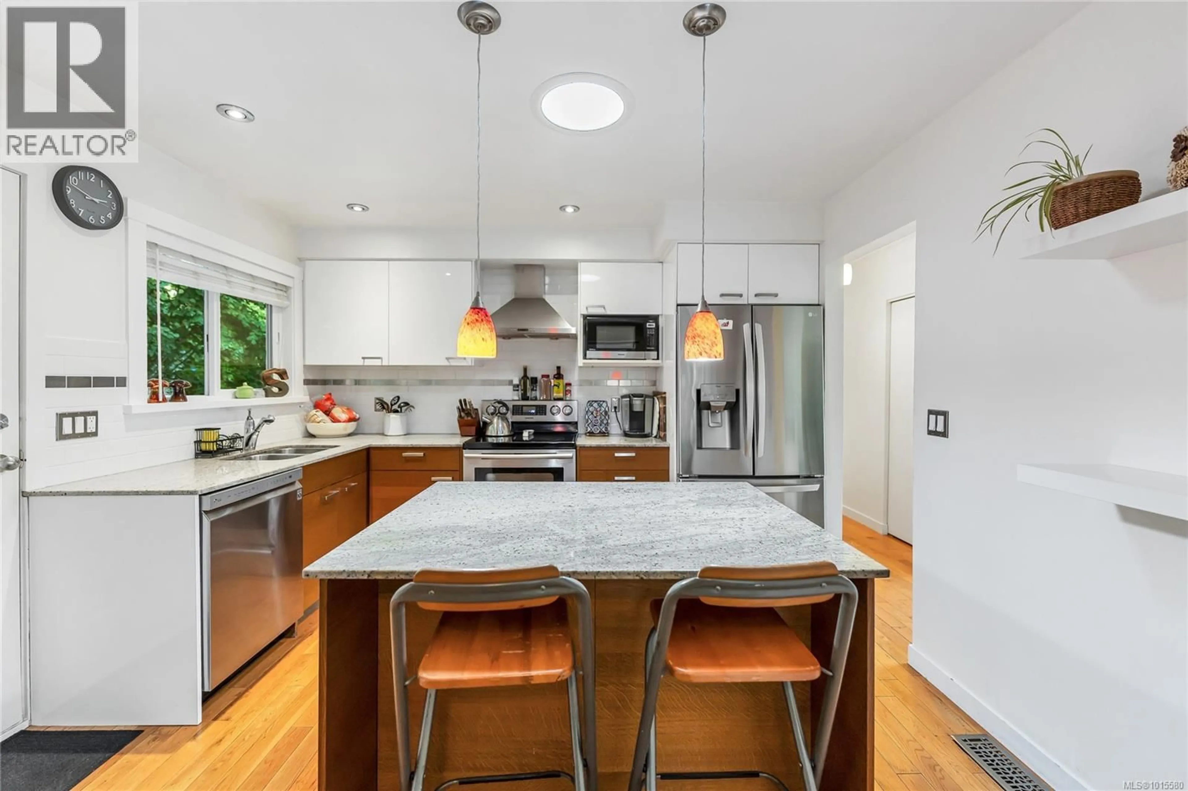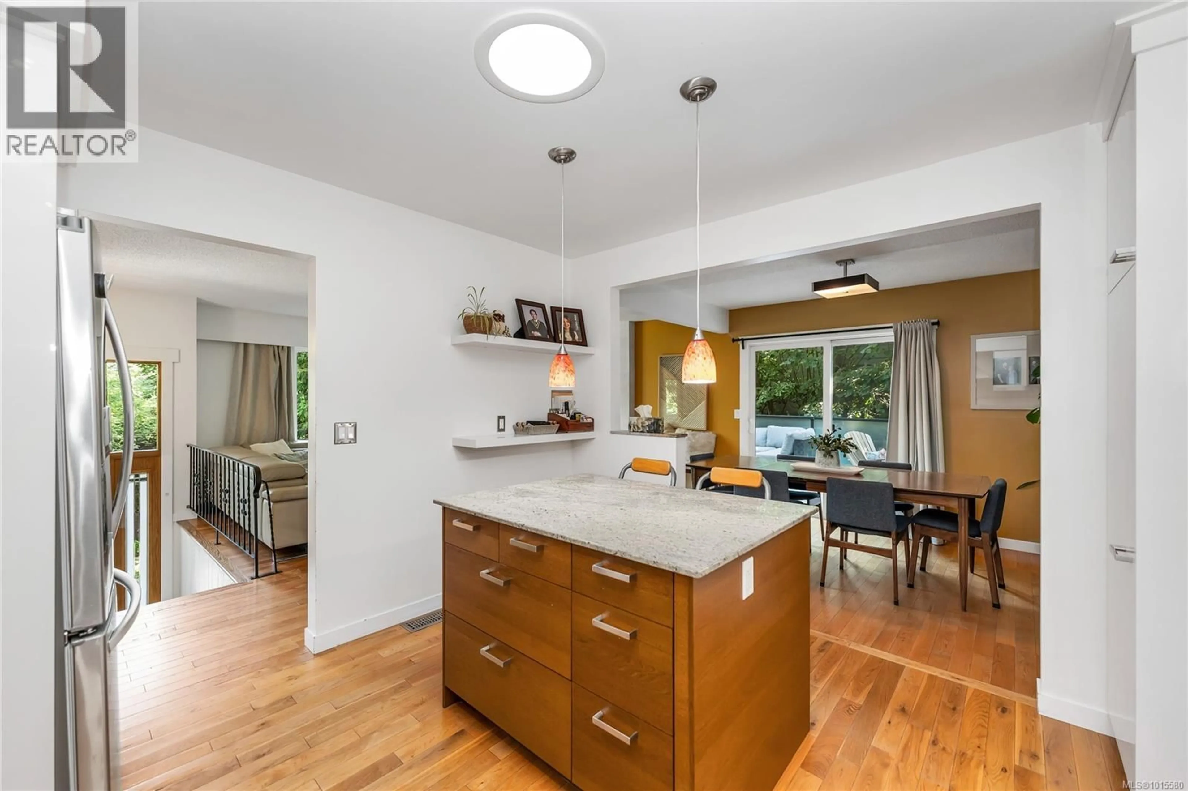5222 BECKTON ROAD, Saanich, British Columbia V8Y2C1
Contact us about this property
Highlights
Estimated valueThis is the price Wahi expects this property to sell for.
The calculation is powered by our Instant Home Value Estimate, which uses current market and property price trends to estimate your home’s value with a 90% accuracy rate.Not available
Price/Sqft$683/sqft
Monthly cost
Open Calculator
Description
Get ready to be impressed with this 6 bedroom 4 bathroom bright and spacious family home and all it has to offer.. If you are a large family but still want the benefit of some extra income this was designed with you in mind. The owners portion of the house is 5 bedrooms and 3 bathrooms on two levels with a family room downstairs for the teens. Away from it all is a 1 bedroom inlaw suite that you barely know exists. The home has been completely updated with new hardy plank siding, hwd. flooring, 4 updated bathrooms, vinyl windows, gas furnace, newer roof, but wait till you see the family friendly upper floor with its open design floor plan. The kitchen and great room set up is fantastic and opens onto an entertainment size deck for those summer gatherings and bbqs. As with all Cordova Bay homes the schools, shopping, hiking, stroll on the beach are mere minutes from your doorstep. Put this one on your list to see soon. You will be glad you did. (id:39198)
Property Details
Interior
Features
Main level Floor
Kitchen
12' x 12'Dining room
13' x 9'Living room
15' x 16'Bedroom
10 x 110Exterior
Parking
Garage spaces -
Garage type -
Total parking spaces 3
Property History
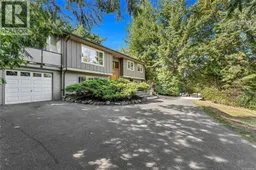 41
41
