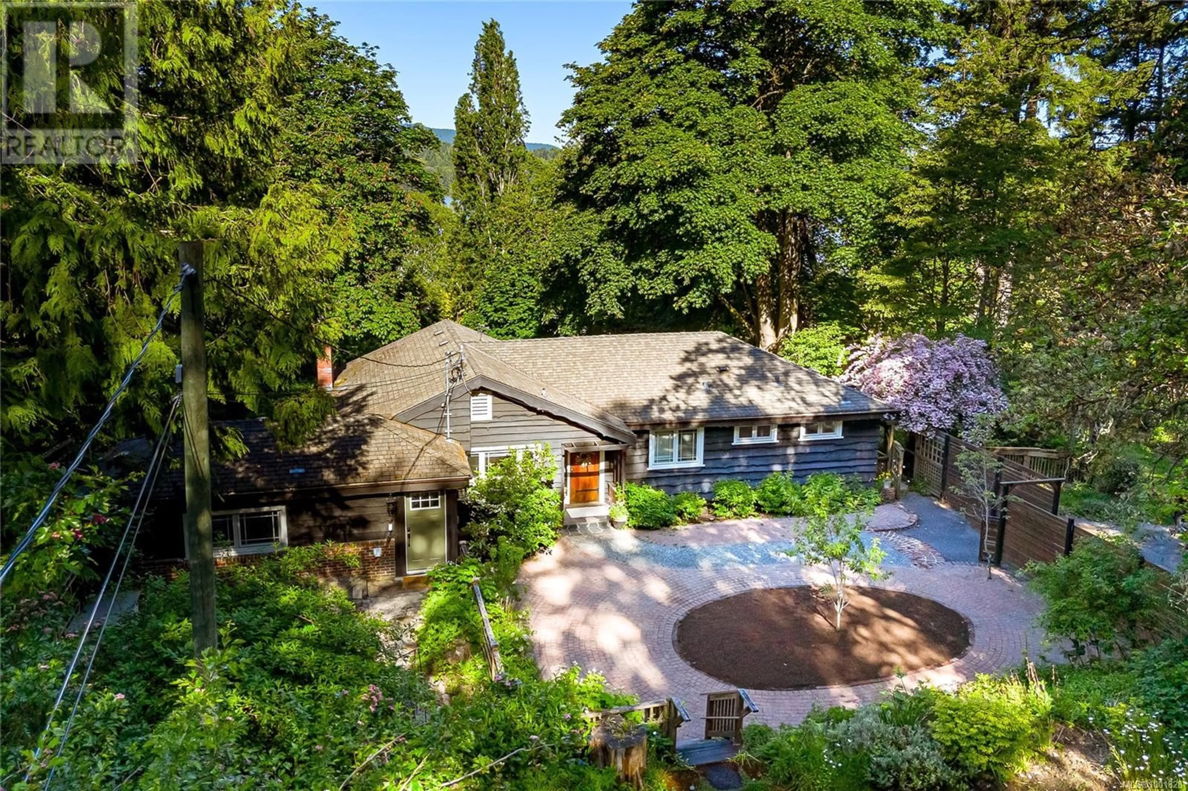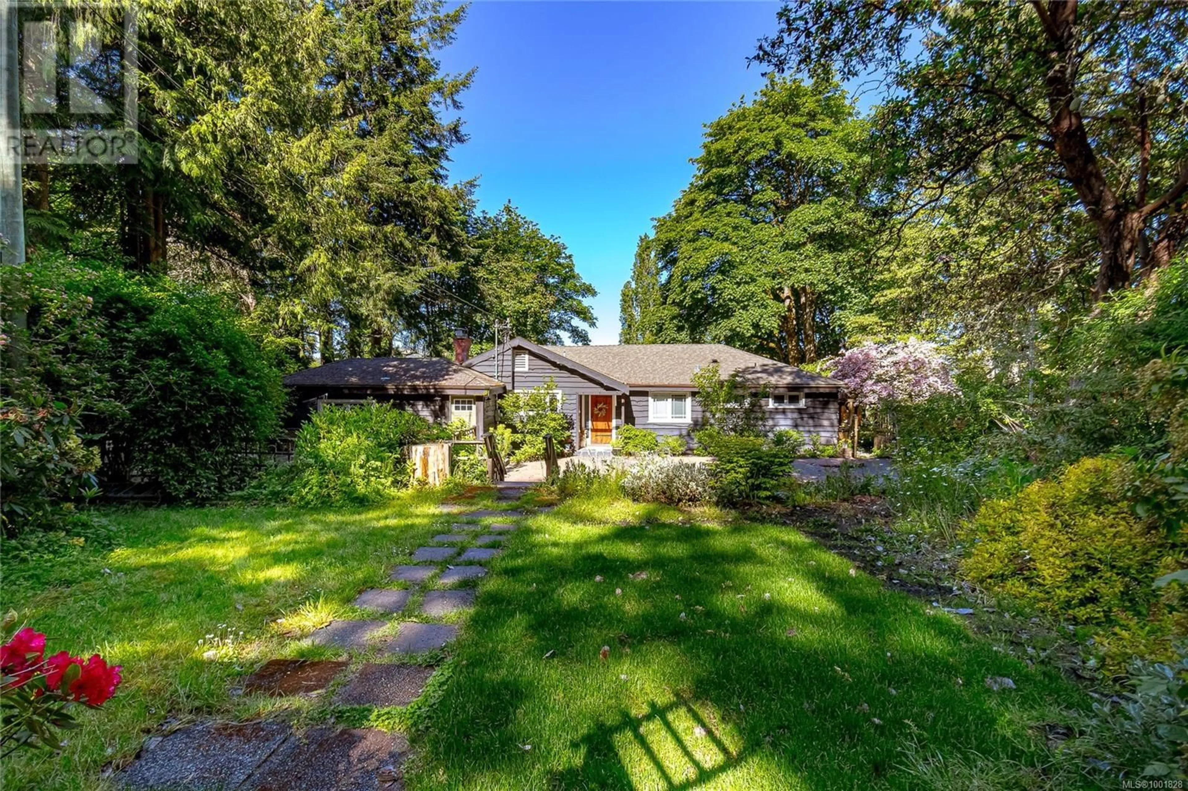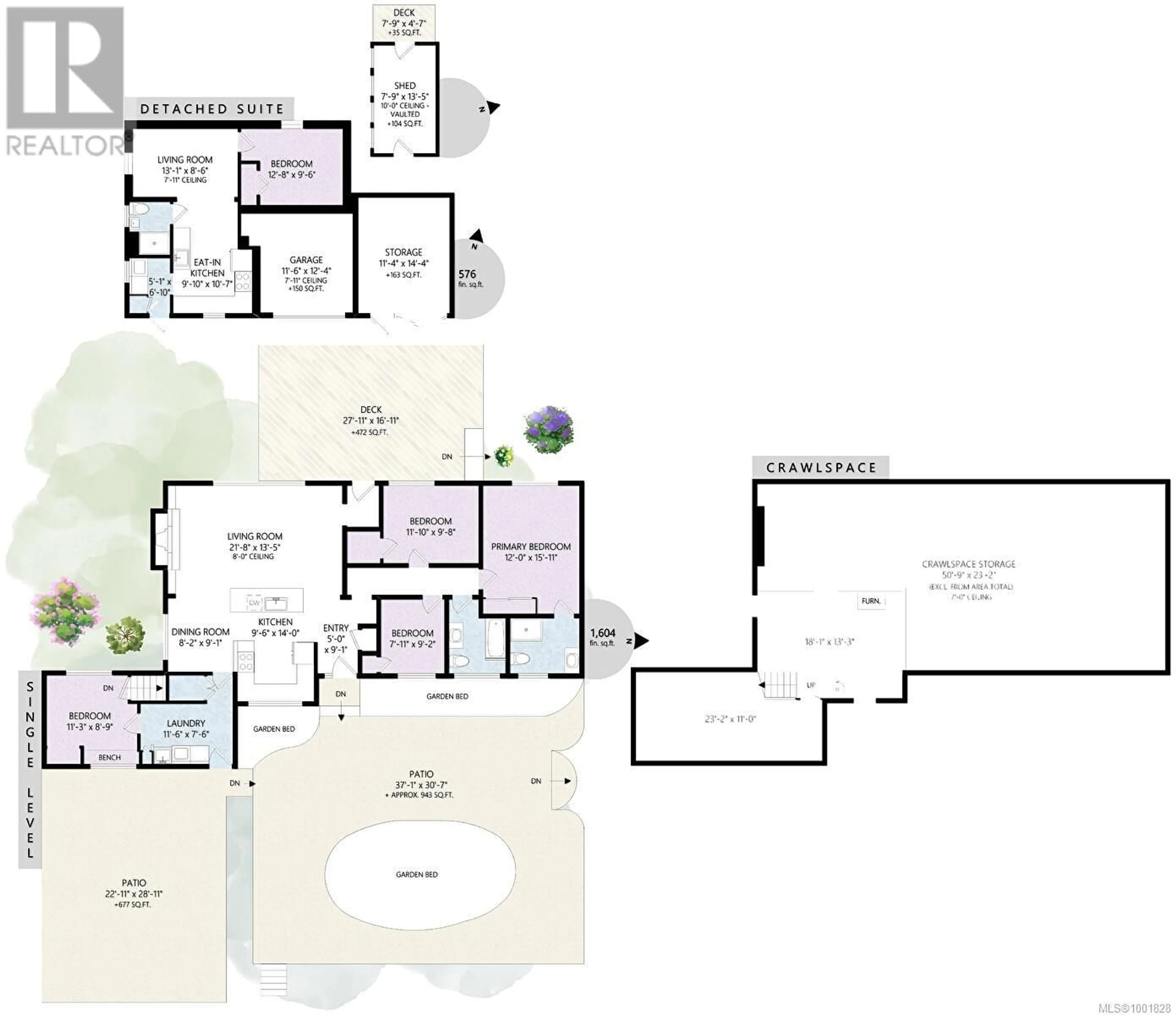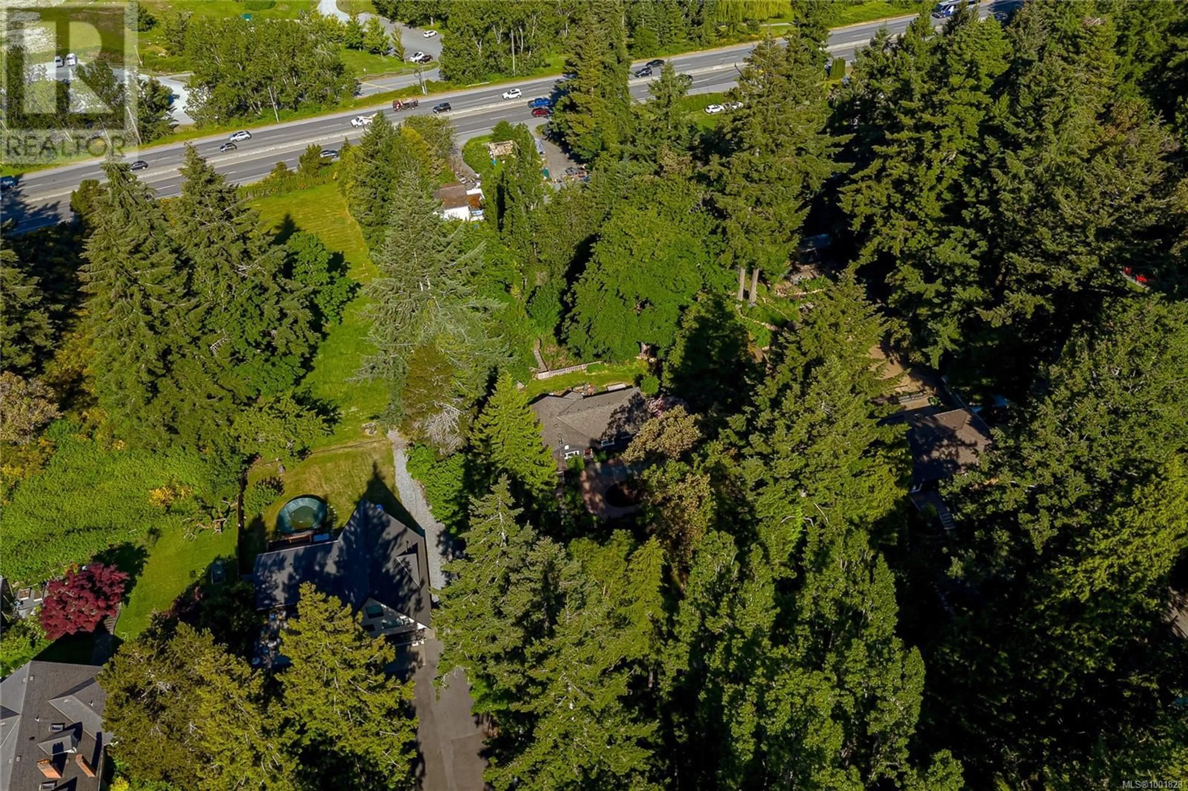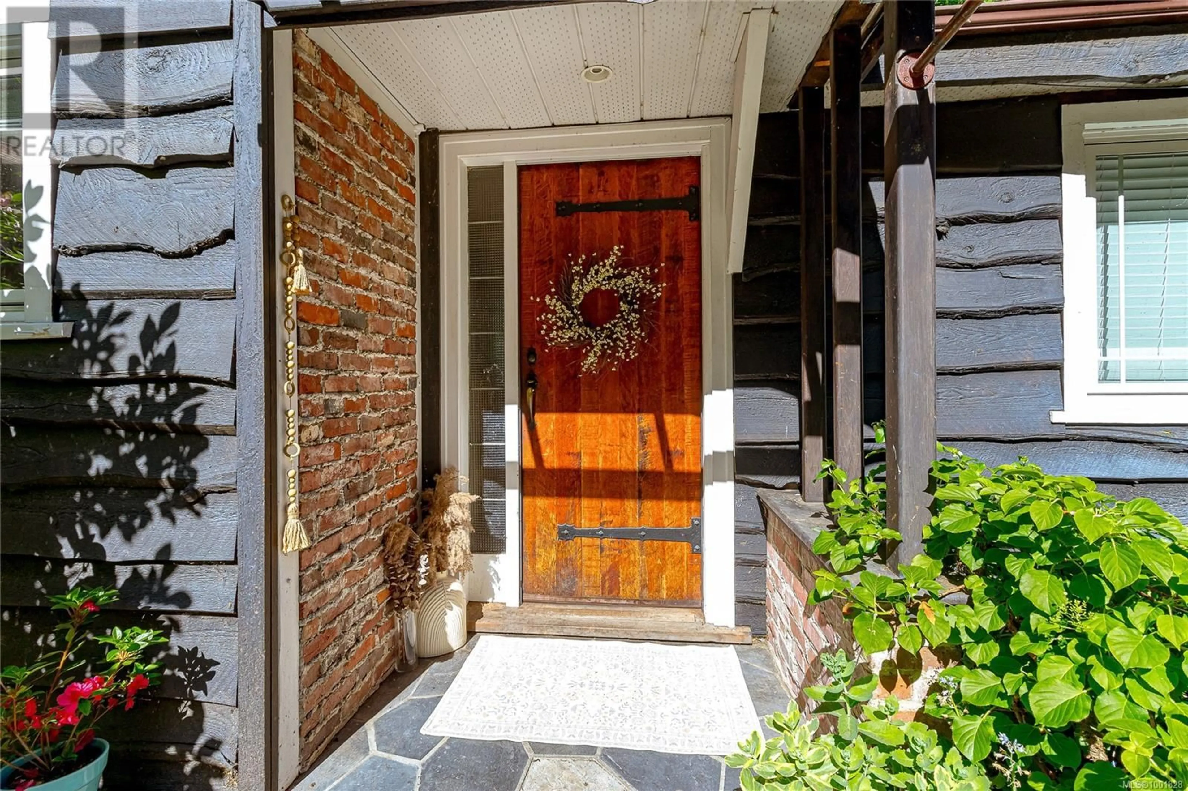5168 SANTA CLARA AVENUE, Saanich, British Columbia V8Y1W4
Contact us about this property
Highlights
Estimated valueThis is the price Wahi expects this property to sell for.
The calculation is powered by our Instant Home Value Estimate, which uses current market and property price trends to estimate your home’s value with a 90% accuracy rate.Not available
Price/Sqft$707/sqft
Monthly cost
Open Calculator
Description
Nestled in the trees in sought-after Cordova Bay, this stunning 5-bed, 3-bath rancher blends arts-and-crafts charm with modern ease—all set on a private and picturesque 1.23-acre lot. A tree-lined driveway welcomes you home to a gardener’s paradise, complete with mature orchard, lush landscaping, and captivating views over Elk Lake. Thoughtfully updated throughout, the home features heated floors in the en-suite, elegant finishes, and is heat pump ready. The spacious, single-level layout flows seamlessly into a large, sun-drenched courtyard—perfect for entertaining, relaxing, or letting kids and pets roam free. A beautifully finished detached 1-bedroom studio offers the ultimate flex space for guests, hobbies, or multi-generational living. An additional artist’s retreat invites creativity and quiet reflection in every season. Located within walking distance to excellent schools, shopping, trails, and lakeside recreation, this is a true lifestyle property. Whether you're upsizing, downsizing, or simply longing for a more grounded, nature-connected way of life—this soulful home offers space to grow, create, and breathe deeply. (id:39198)
Property Details
Interior
Features
Auxiliary Building Floor
Bathroom
Bedroom
13 x 10Living room
13 x 9Kitchen
10 x 10Exterior
Parking
Garage spaces -
Garage type -
Total parking spaces 5
Property History
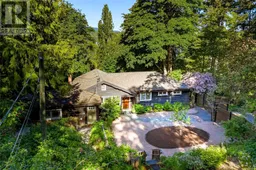 76
76
