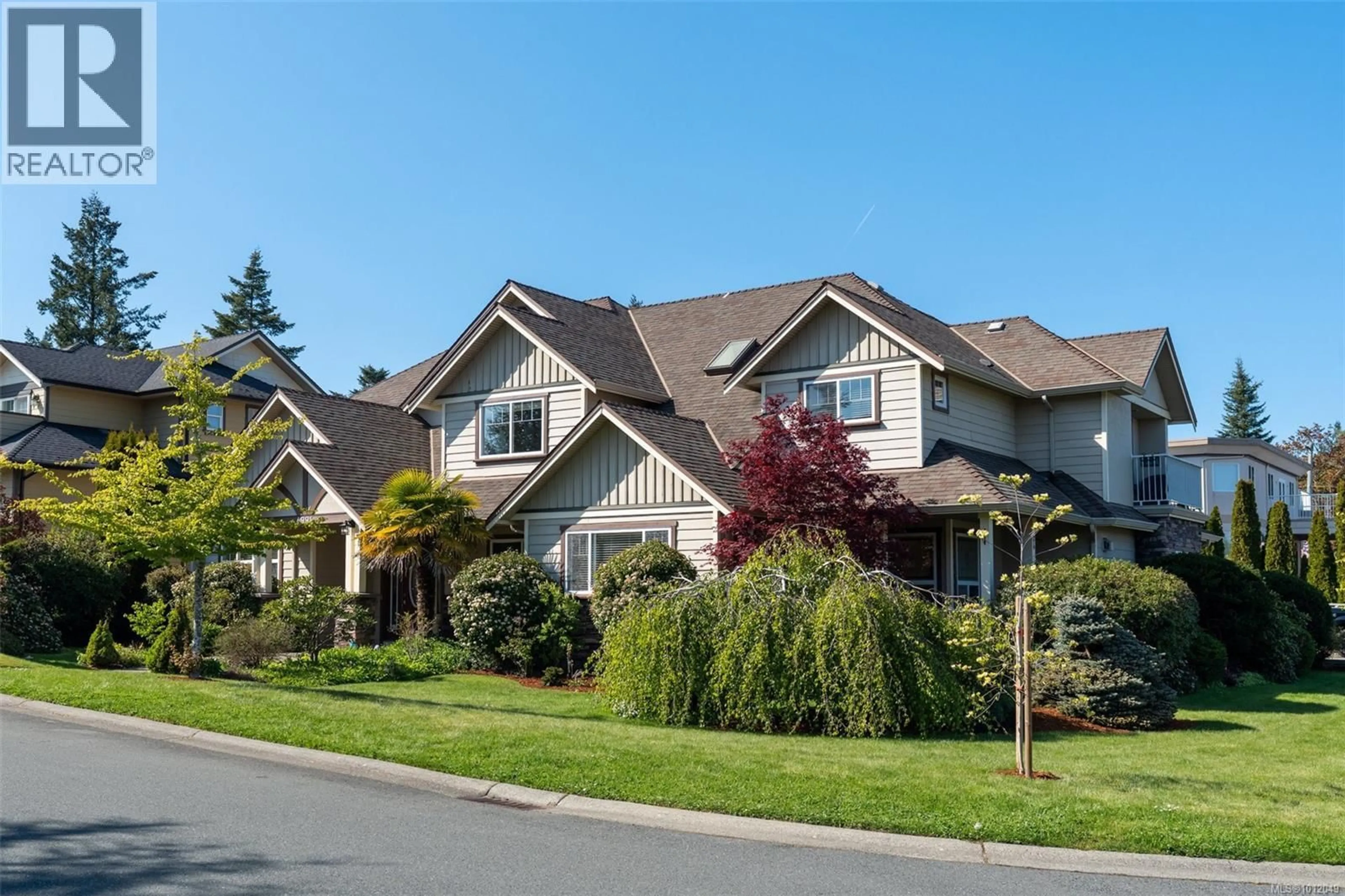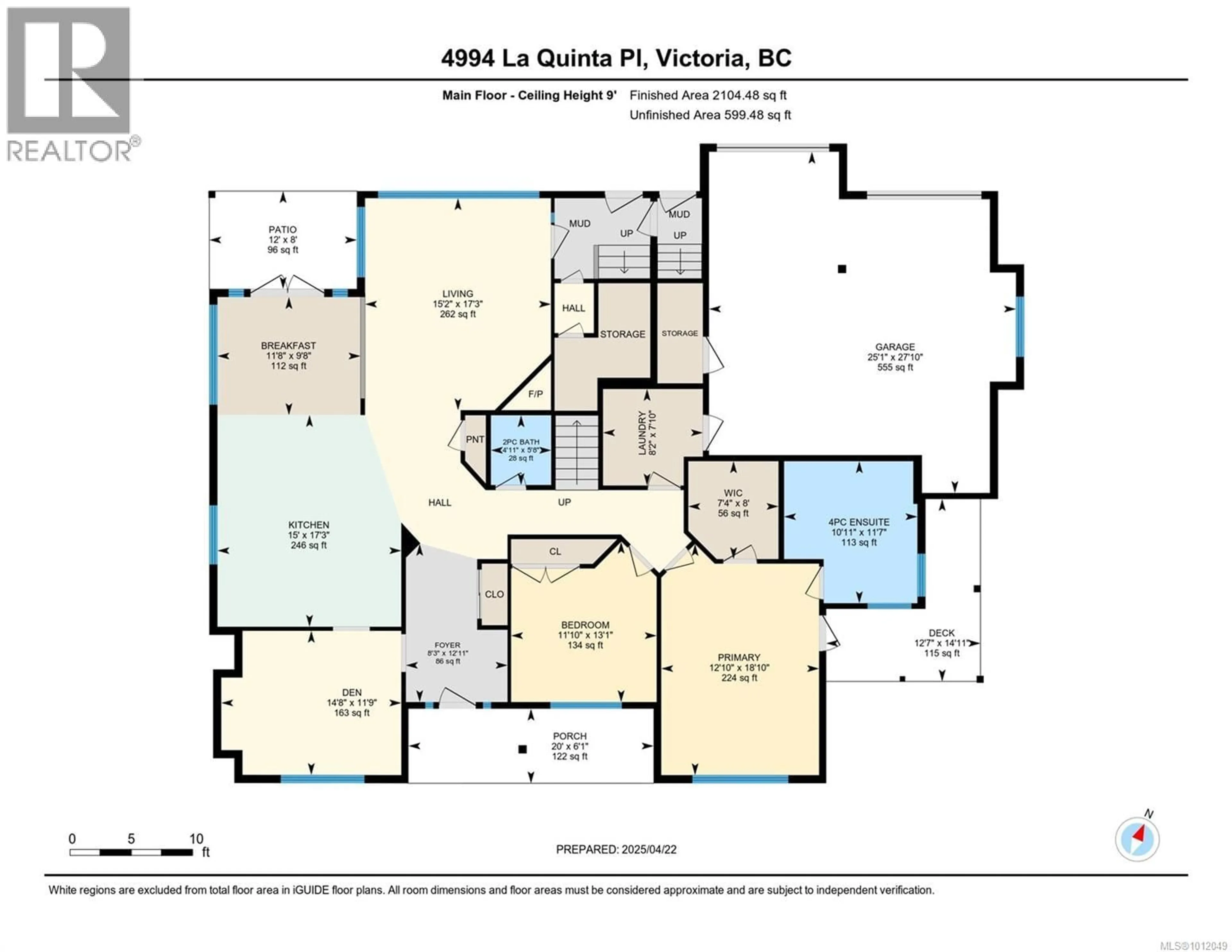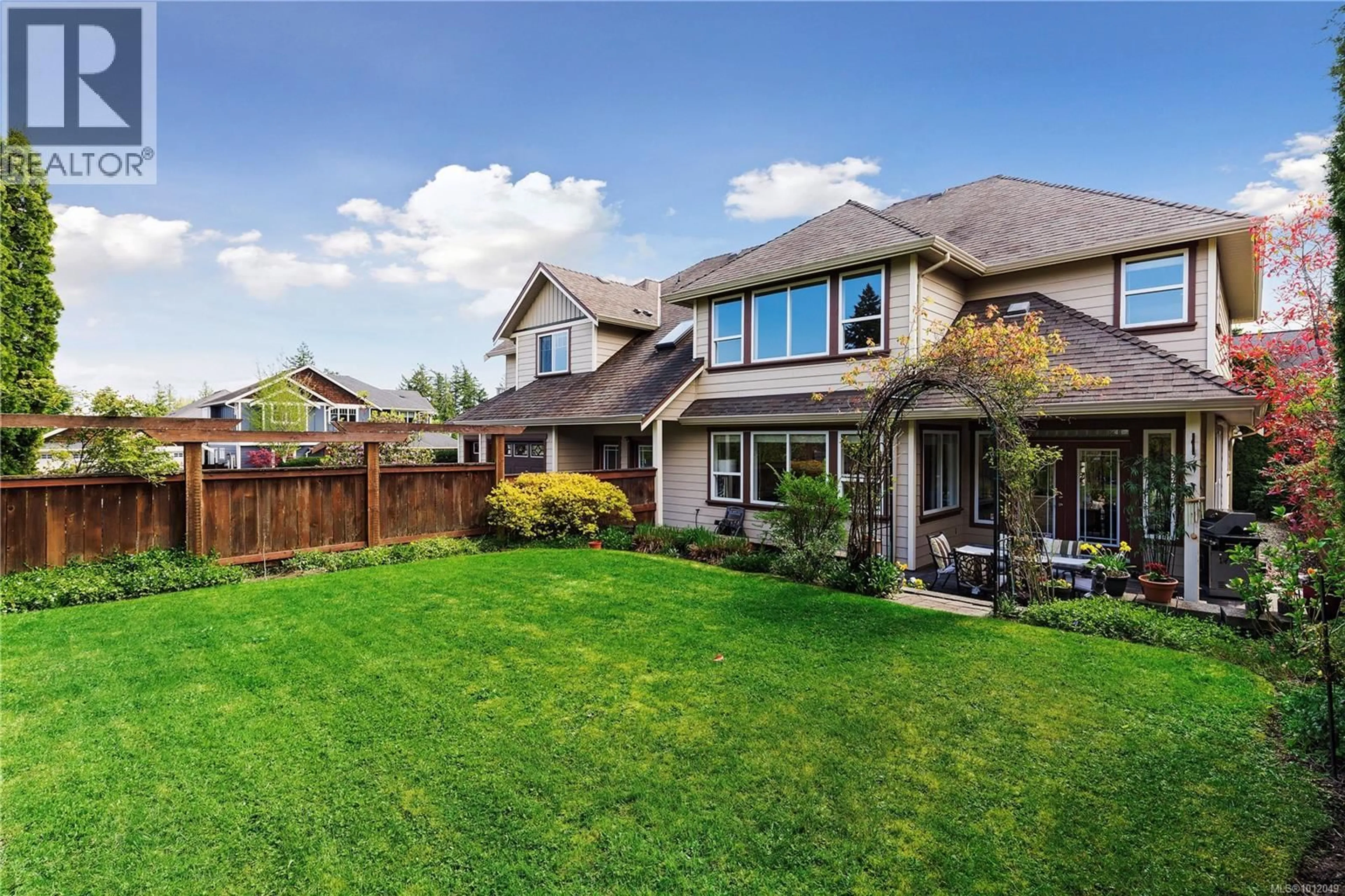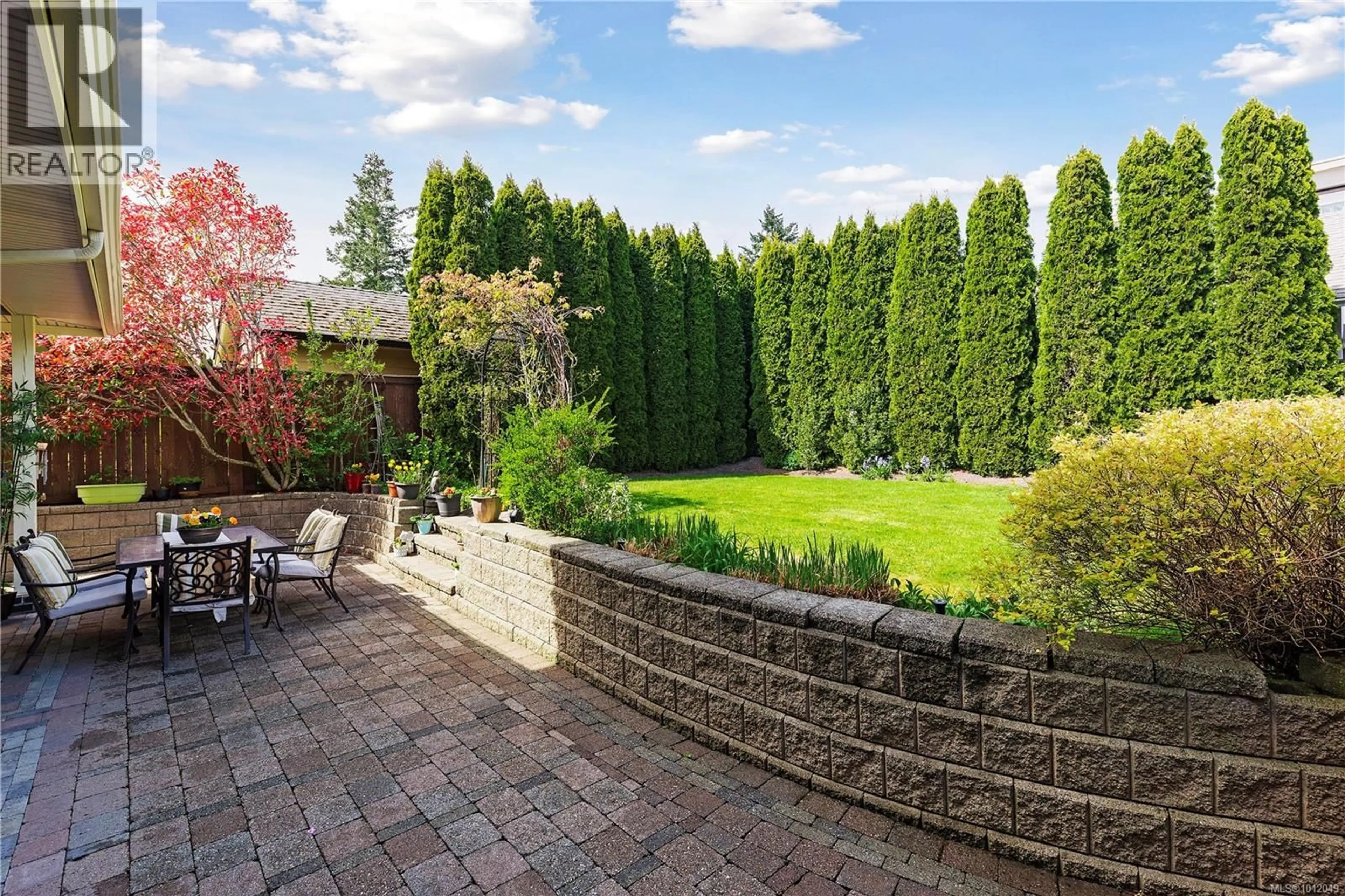4994 LA QUINTA PLACE, Saanich, British Columbia V8Y3G9
Contact us about this property
Highlights
Estimated valueThis is the price Wahi expects this property to sell for.
The calculation is powered by our Instant Home Value Estimate, which uses current market and property price trends to estimate your home’s value with a 90% accuracy rate.Not available
Price/Sqft$529/sqft
Monthly cost
Open Calculator
Description
JUST LISTED! A rare offering in sought-after Cordova Bay — this fabulous five-bedroom custom executive home is beautifully designed with soaring cathedral ceilings, a grand bifurcated staircase, expansive windows, and gleaming hardwood floors throughout. The main floor showcases a luxurious primary suite with a stunning new ensuite, large walk-in closet, and private patio — plus a second bedroom, an updated gourmet kitchen with quartz island, solid wood cabinetry, pantry, bright living and eating areas, separate dining room, laundry, and generous storage space. Upstairs offers three spacious bedrooms, a full bathroom, and a versatile loft-style family room. Bonus: a fully private and updated two-bedroom suite with separate laundry and balcony — perfect for extended family or as a rental. Upgrades include a heat pump, hot water tank, new flooring, and fresh paint on all exterior trim. French doors lead to a beautifully landscaped backyard featuring an irrigation system, interlocking brick patio and driveway, stone retaining walls, and an oversized double garage with parking for up to eight vehicles. Set on a quiet cul-de-sac in prestigious Cordova Bay — just minutes to Claremont Secondary School, the beach, walking and biking trails, parks, golf at Cordova Bay Golf Course, Mattick’s Farm shops and cafés, and quick highway access to downtown Victoria and the airport. This is a true gem in one of Victoria’s most coveted seaside communities! (id:39198)
Property Details
Interior
Features
Second level Floor
Balcony
15 x 12Bedroom
12' x 12'Bedroom
14 x 11Bathroom
Exterior
Parking
Garage spaces -
Garage type -
Total parking spaces 8
Property History
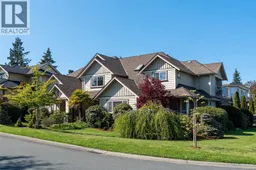 45
45
