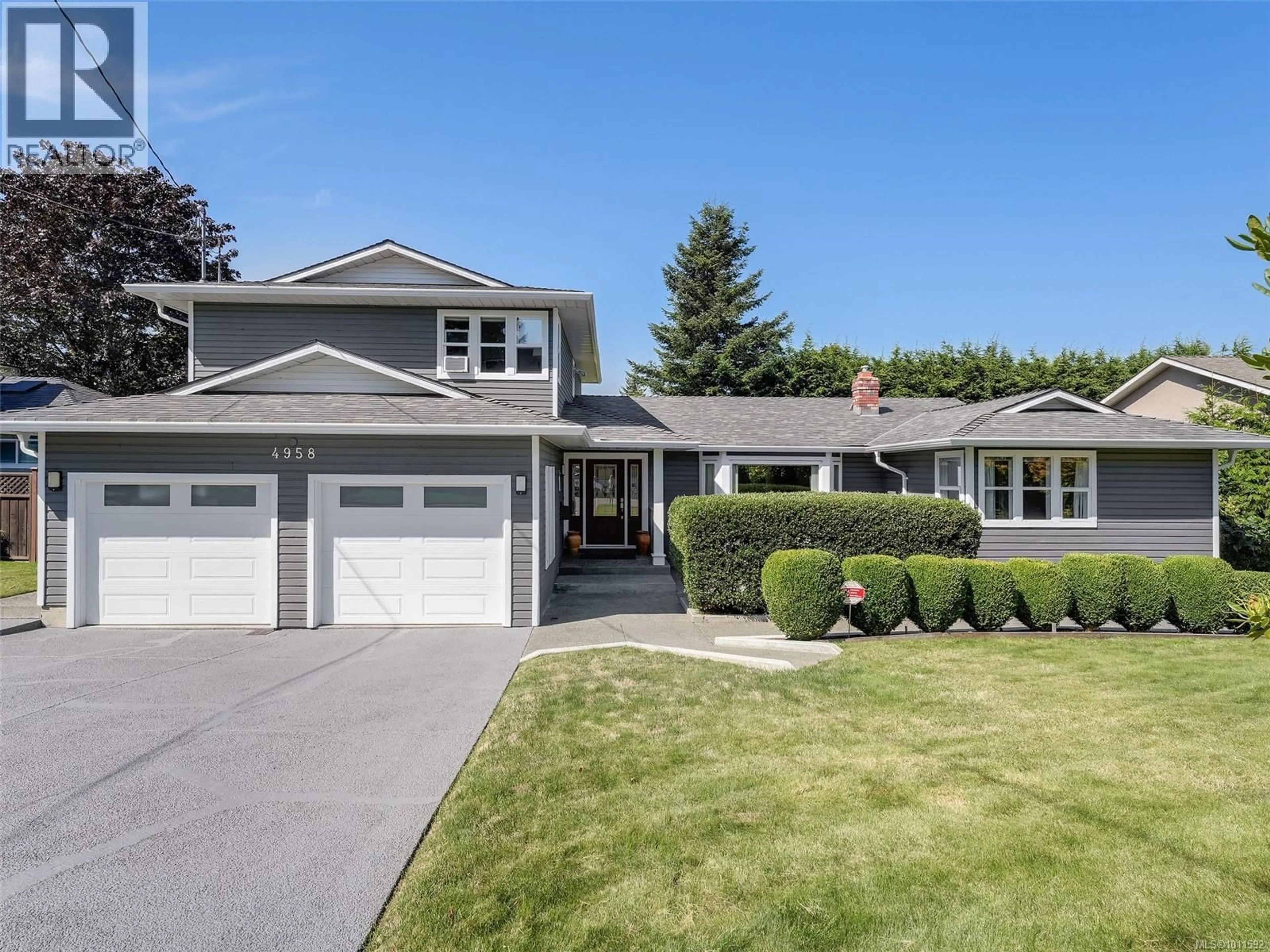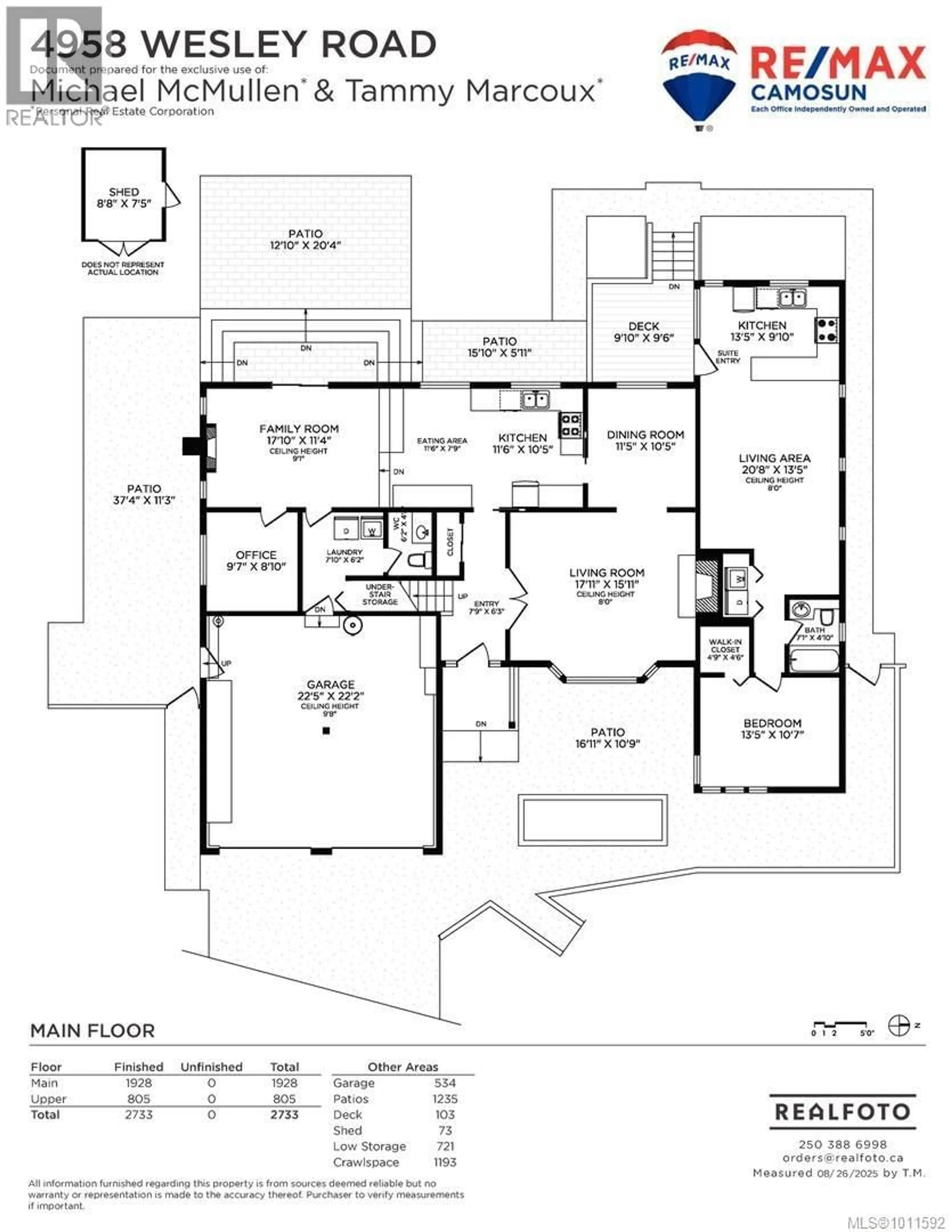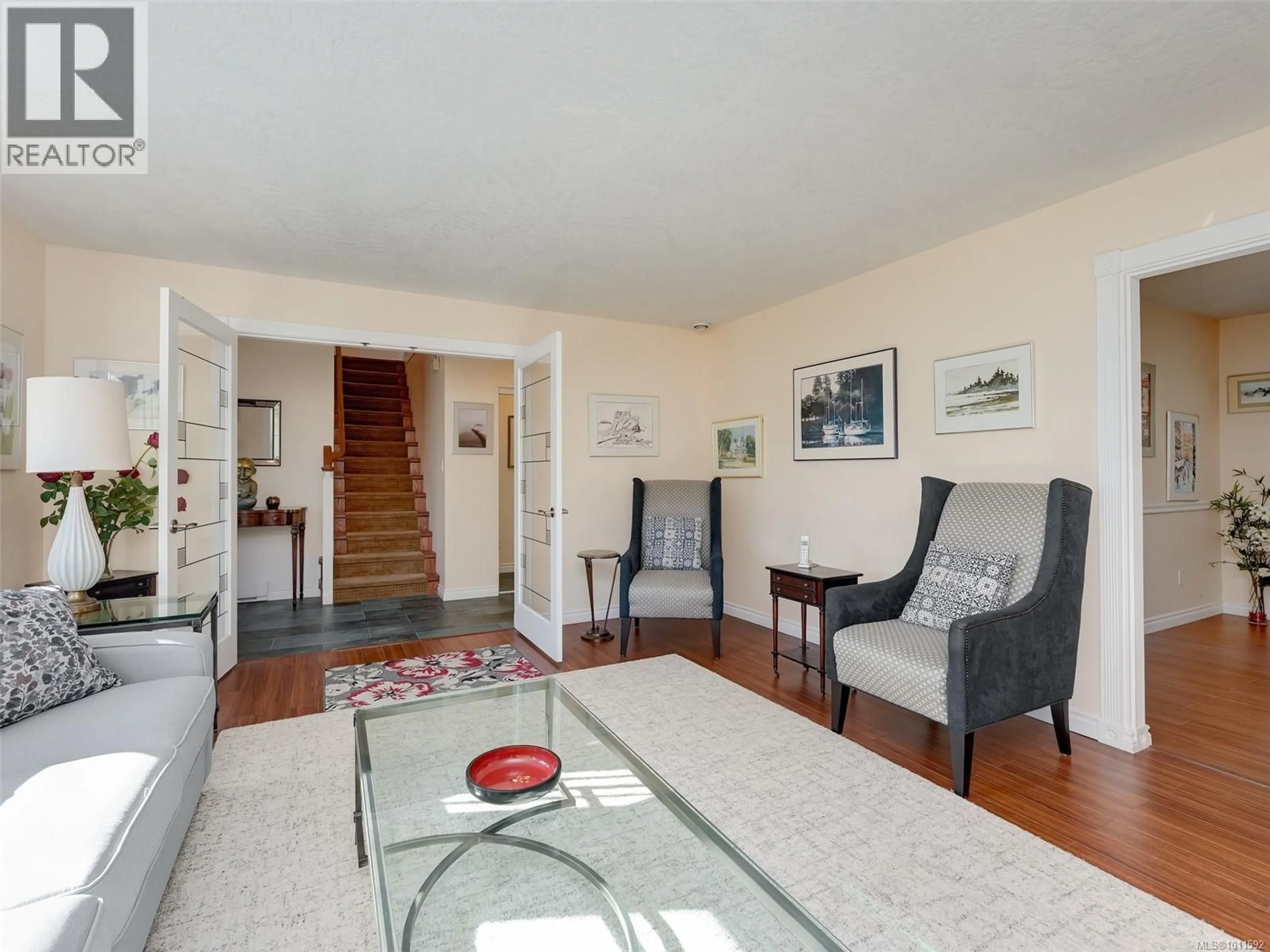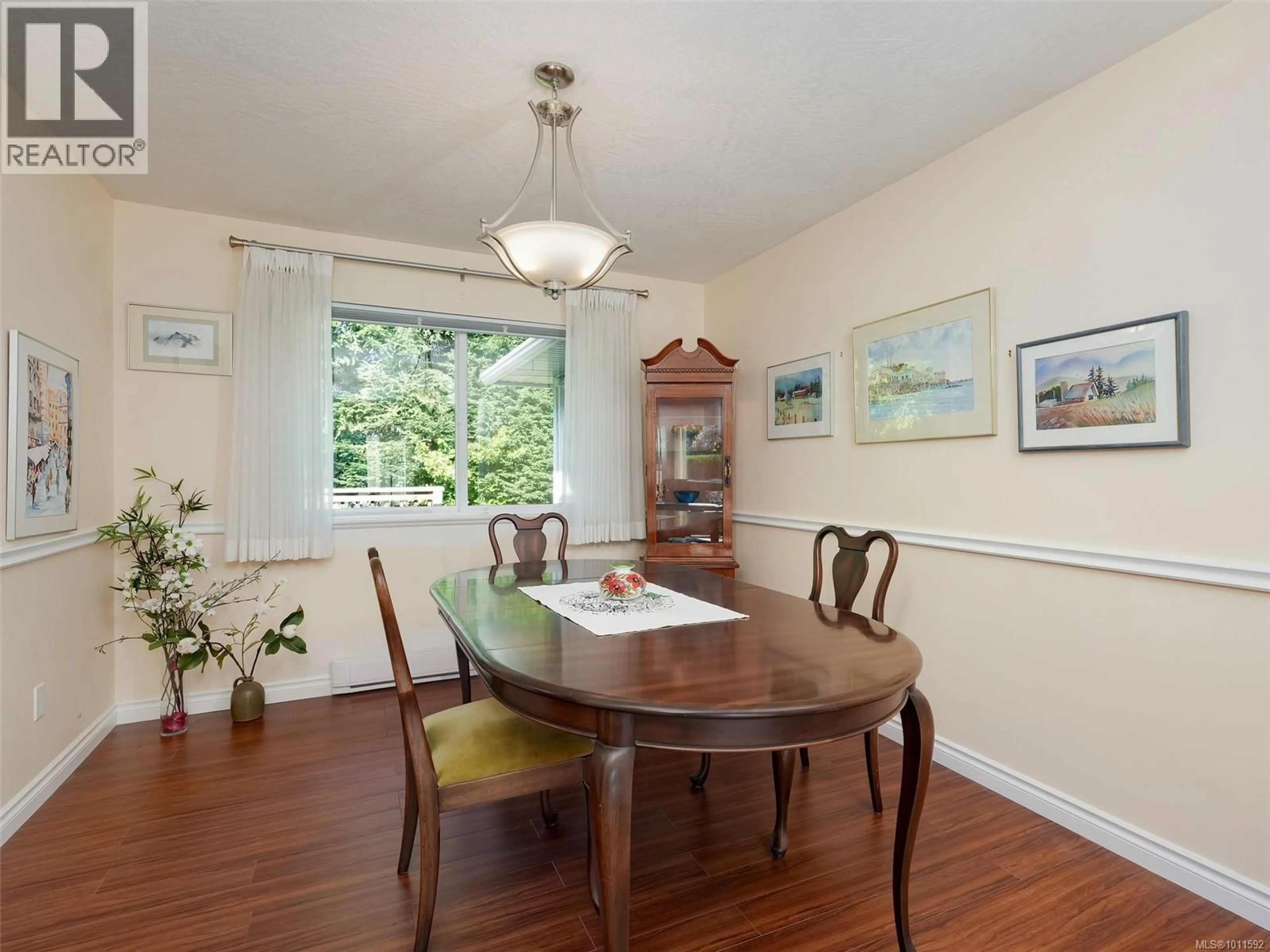4958 WESLEY ROAD, Saanich, British Columbia V8Y1Y9
Contact us about this property
Highlights
Estimated valueThis is the price Wahi expects this property to sell for.
The calculation is powered by our Instant Home Value Estimate, which uses current market and property price trends to estimate your home’s value with a 90% accuracy rate.Not available
Price/Sqft$507/sqft
Monthly cost
Open Calculator
Description
** OPEN HOUSE - August 30, 1-3pm** CORDOVA BAY HOME WITH A SUITE. Beautifully maintained 4 bedroom plus den, 4 bathroom home is just steps away from Claremont School. Current owner has done many updates over the years including the well-designed large kitchen with gas stove and a separate eating area that overlooks the private back yard. The spacious living room features a gas fireplace, laminate flooring and large picture windows, in line with a formal dining room. The cozy family room offers access to an ample patio, level landscaped yard and shed. Off the family room is a great office space or den. The laundry room, 2 piece bath and double car garage complete this level. Upstairs you will find 3 bedrooms, all with their own walk-in closets, 2 bathrooms with heated floors including the primary 3 piece ensuite. This home is equipped with central vacuum and HRV system. The fully self-contained 1 bedroom in-law suite has reliable tenants who would love to stay. Enclosed extra parking for RV or boat. Close to Cordova Bay beach, Claremont Secondary School, Mattick's Farm, Broadmead Shopping, Beaver/Elk Lake and Saanich walking trails. (id:39198)
Property Details
Interior
Features
Lower level Floor
Storage
13'5 x 47'9Exterior
Parking
Garage spaces -
Garage type -
Total parking spaces 2
Property History
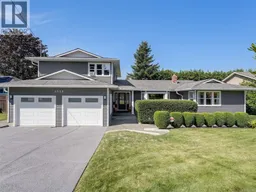 28
28
