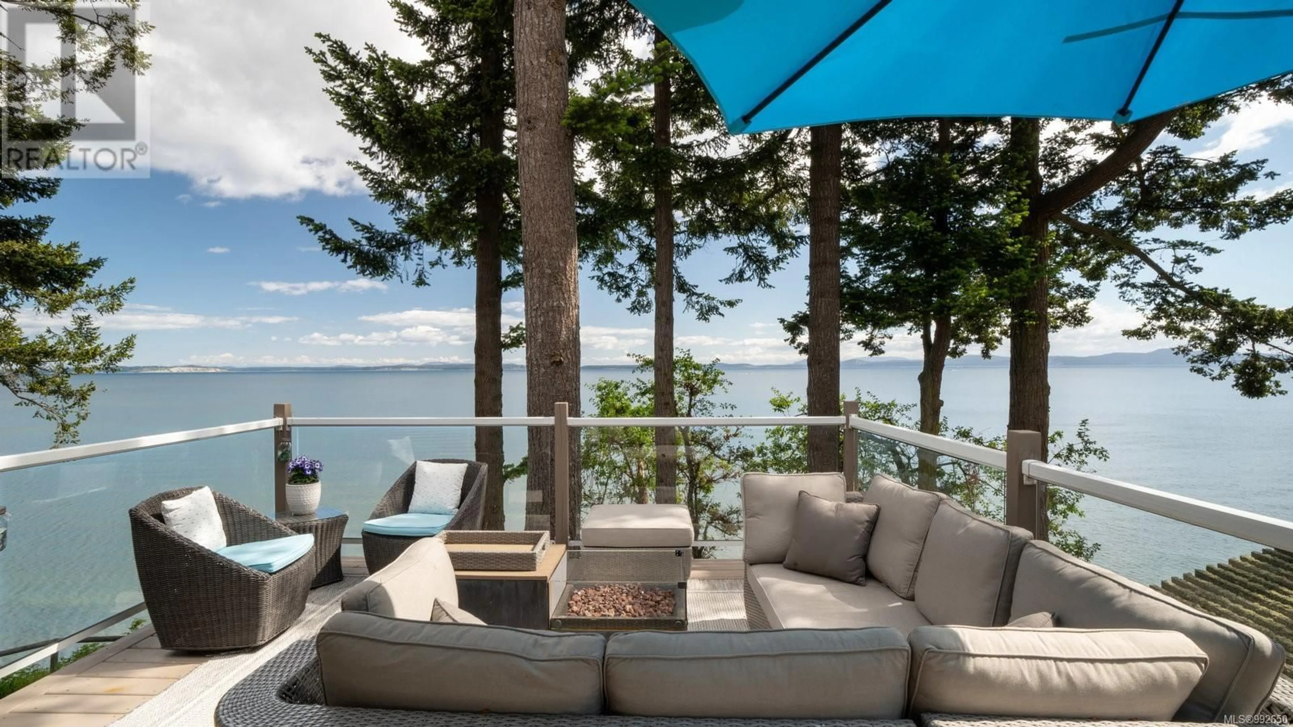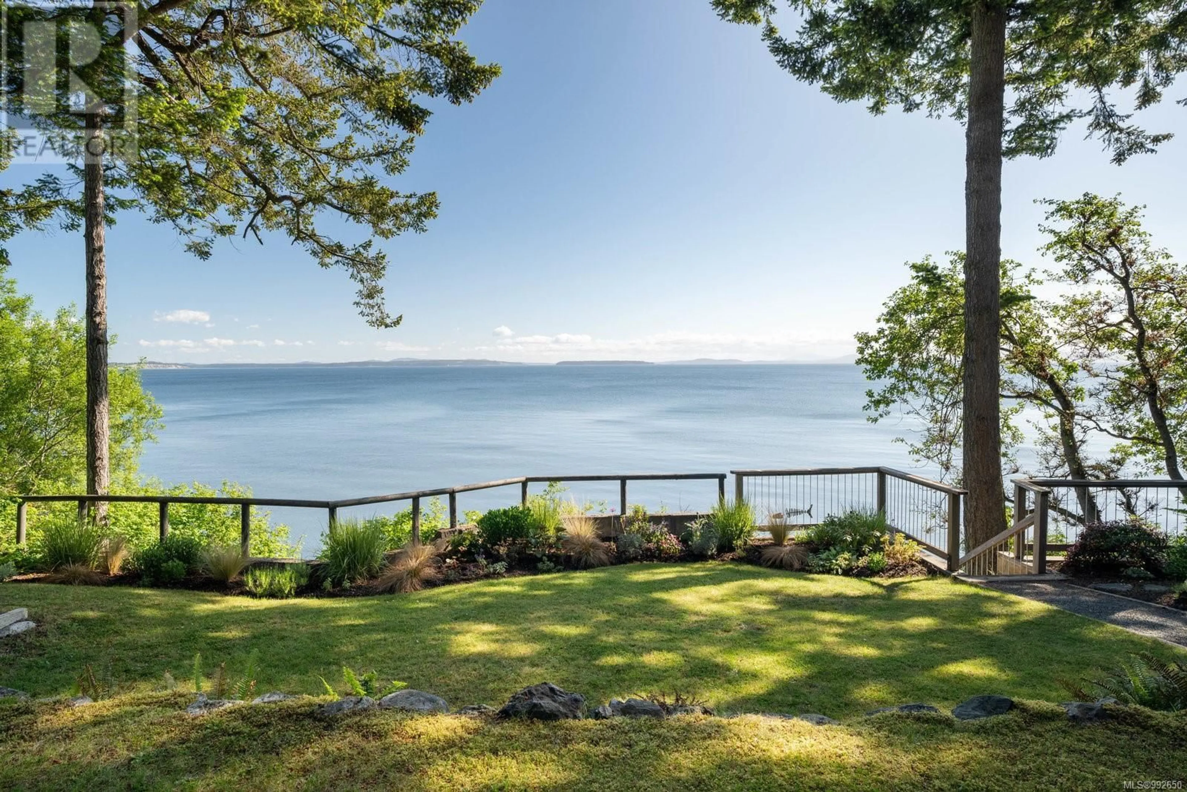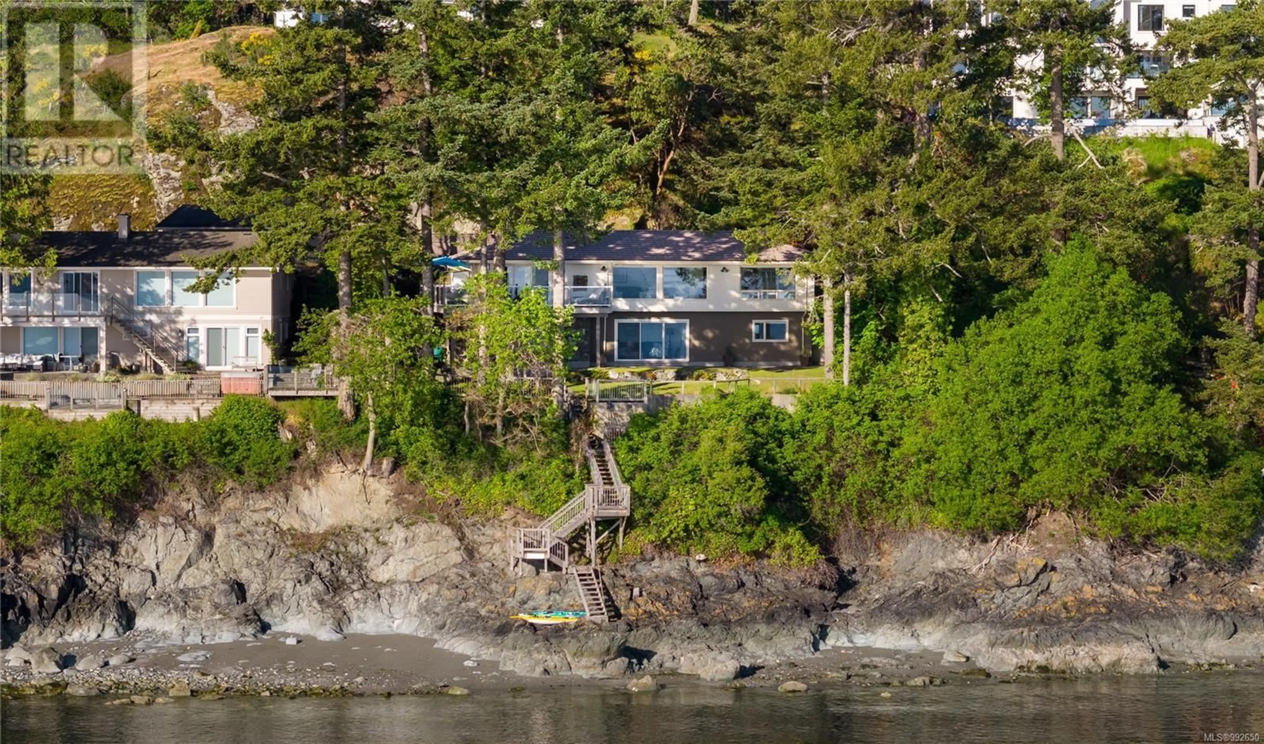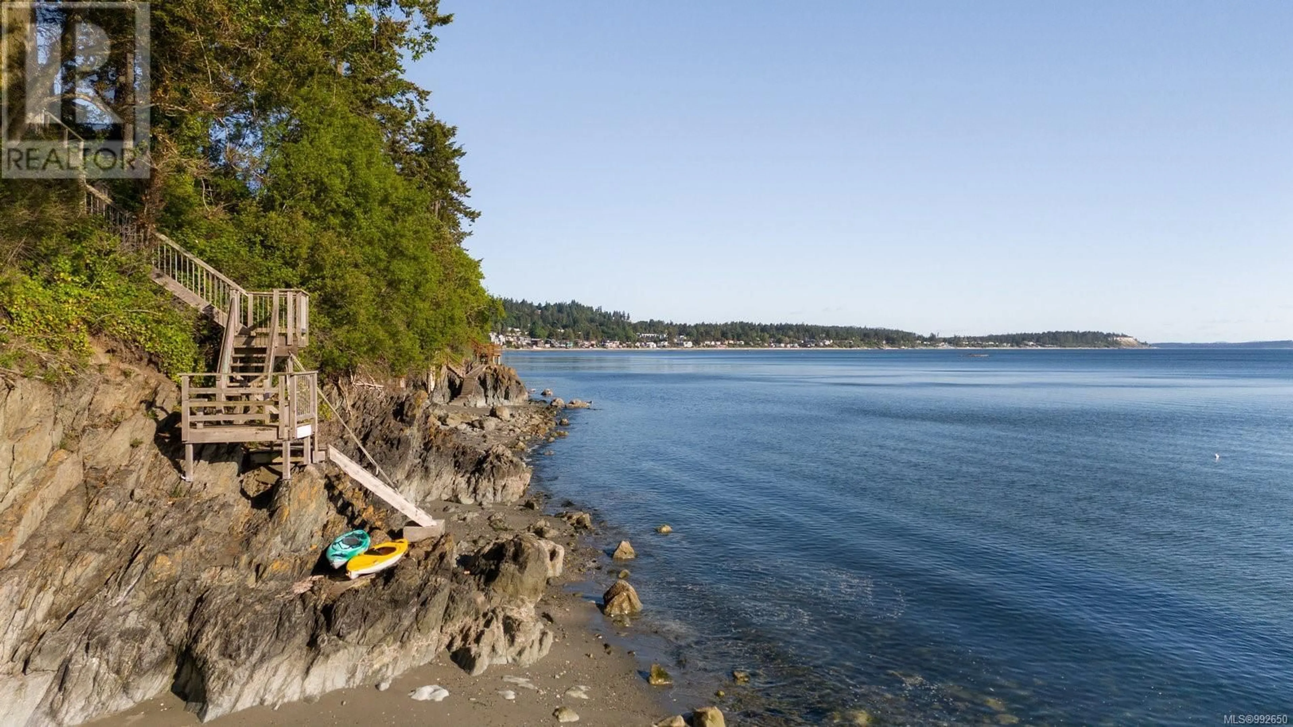4797 TIMBER PLACE, Saanich, British Columbia V8Y2L6
Contact us about this property
Highlights
Estimated ValueThis is the price Wahi expects this property to sell for.
The calculation is powered by our Instant Home Value Estimate, which uses current market and property price trends to estimate your home’s value with a 90% accuracy rate.Not available
Price/Sqft$710/sqft
Est. Mortgage$11,982/mo
Tax Amount ()$12,897/yr
Days On Market34 days
Description
Rarely do properties come up in such a secluded corner of Cordova Bay. Renovated throughout with mid-century modern charm, you’ll be captivated by the uninterrupted ocean views the minute you step inside. The large living room boasts picture windows and a stunning 2-sided wood burning fireplace. The kitchen provides custom storage, quartz counters, SS appliances, and is open concept to the dining room. One level living is also possible as you’ll find a powder room, bedroom, and the primary suite (with those amazing views) all upstairs. Downstairs are 2 more bedrooms, a bathroom, and a large family room. With almost all the interior finishes now renovated, including the kitchen, bathrooms, windows, and more – it’s truly turnkey. In the morning, marvel at the best sunrises in the city from your private deck, and all afternoon enjoy privacy from your sunny front patio, for outdoor living all day long. With easy access to the beach by your private stairs, this home can’t be missed. (id:39198)
Property Details
Interior
Features
Lower level Floor
Bathroom
Laundry room
10 x 7Bedroom
12 x 12Family room
22 x 12Exterior
Parking
Garage spaces -
Garage type -
Total parking spaces 2
Property History
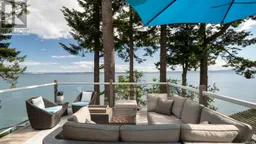 52
52
