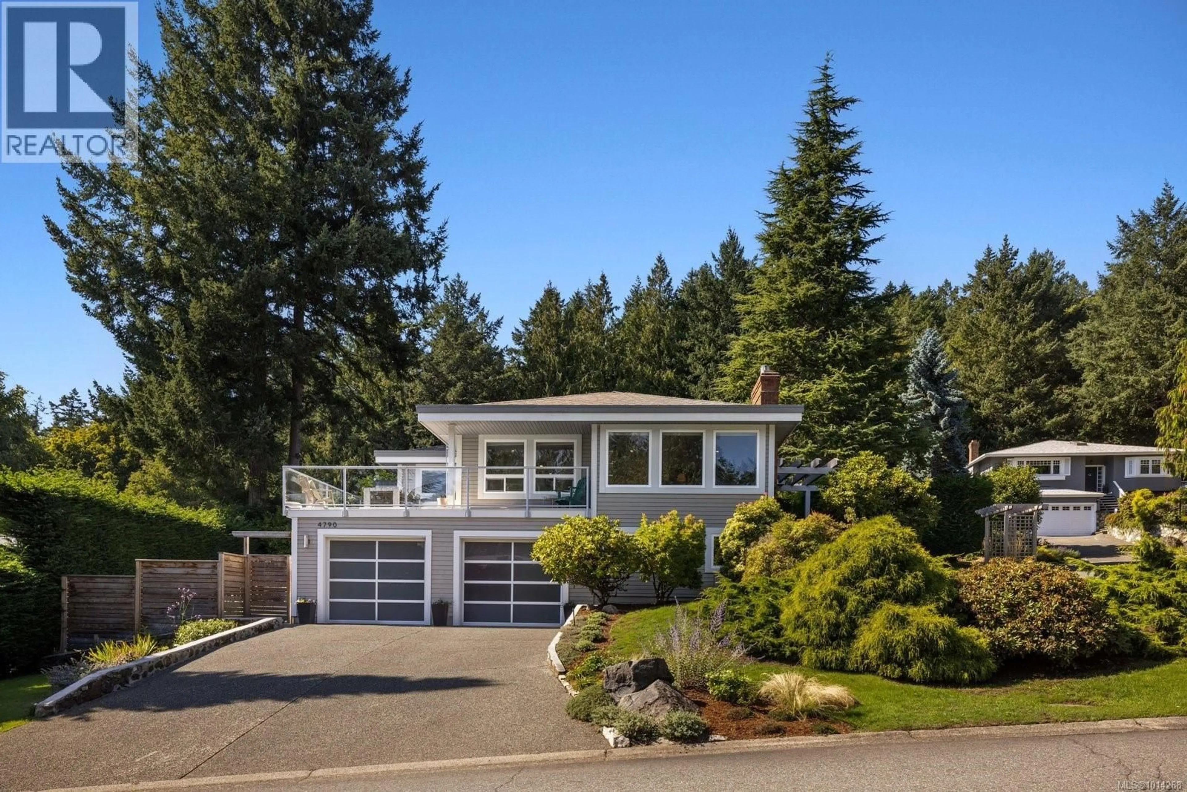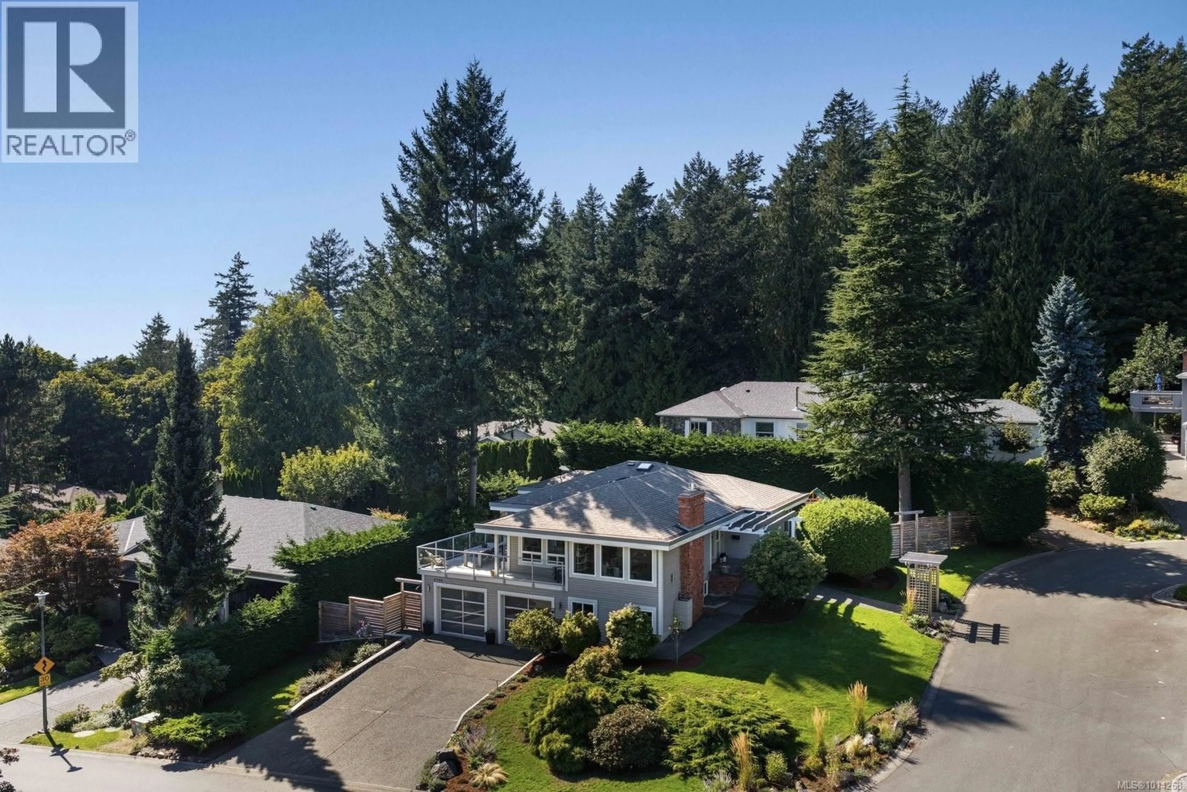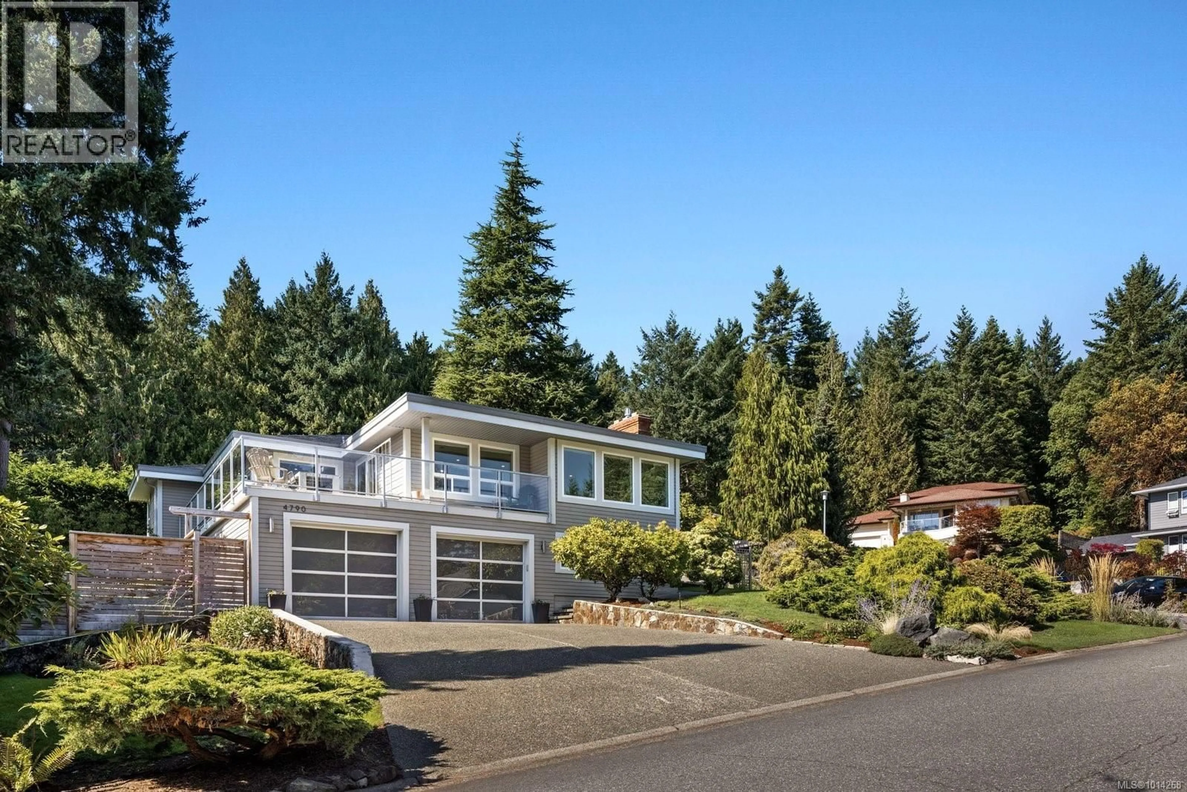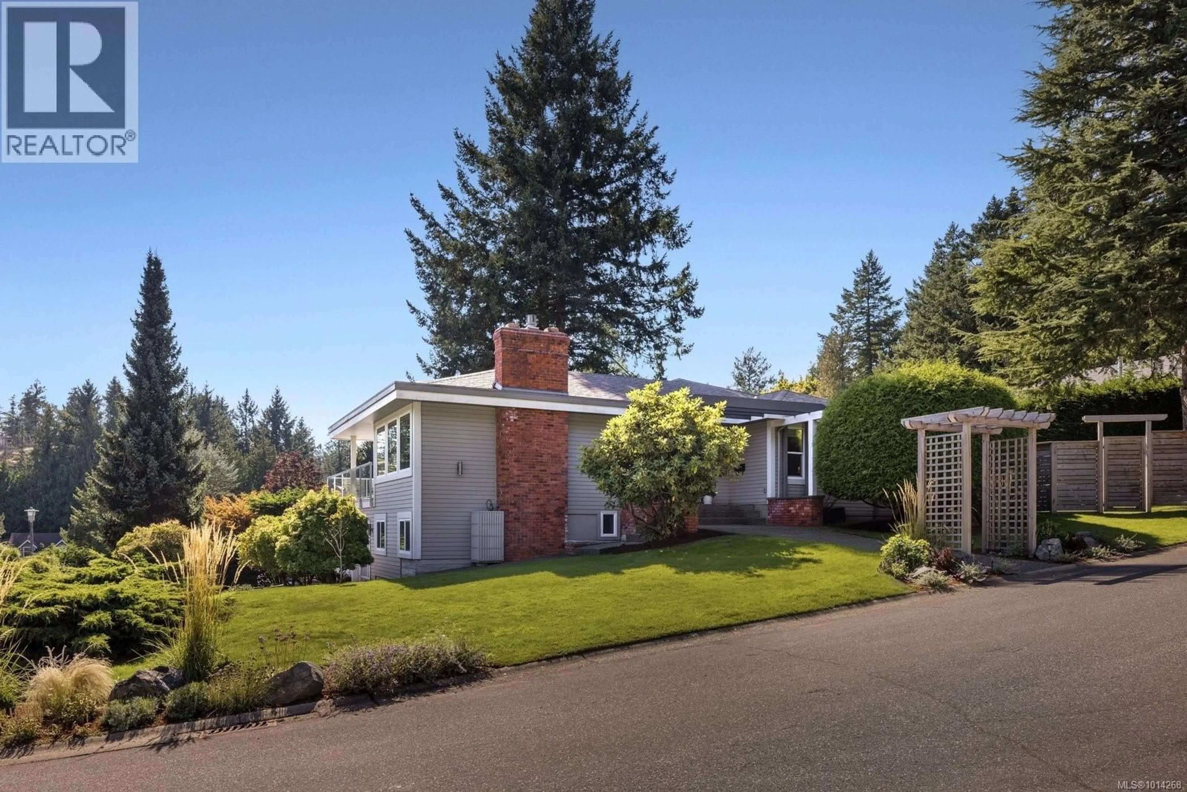4790 AMBLEWOOD DRIVE, Saanich, British Columbia V8Y2S3
Contact us about this property
Highlights
Estimated valueThis is the price Wahi expects this property to sell for.
The calculation is powered by our Instant Home Value Estimate, which uses current market and property price trends to estimate your home’s value with a 90% accuracy rate.Not available
Price/Sqft$522/sqft
Monthly cost
Open Calculator
Description
Nestled on a quiet cul-de-sac in the highly sought-after corner of the neighbourhood and located within the coveted Cordova Bay Elementary catchment, this sunny West Coast-style home blends modern luxury with timeless charm. Nicely elevated with serene views toward Mt. Doug, the home is filled with natural light from oversized windows and multiple skylights, creating an inviting, airy atmosphere. The open-concept living, dining, and kitchen areas are designed for both entertaining and everyday living, offering a seamless flow and warm, welcoming ambiance. The all-white, contemporary kitchen features quartz countertops, stainless steel appliances, and heated tile floors throughout the kitchen, bathrooms, and family room, along with a bright eating area. The living room’s cozy fireplace adds elegance and comfort, making it the perfect spot to unwind. The main level primary suite is a luxurious retreat with a spacious walk-in closet and spa-inspired ensuite with dual vanities, a soaker tub, and a separate shower. Also on the main level is an additional bedroom complemented by a beautifully updated main floor bathroom. The lower level offers flexibility, featuring suite-style living with additional bedrooms or a recreation space, a full bathroom, laundry/mudroom, and direct access to the double garage, which includes a Level 2 EV charger with Tesla connector. A generous walk-in crawlspace provides ample storage as well. The outdoor deck offers the perfect setting for summer gatherings or quiet relaxation. Set on a meticulously landscaped, low-maintenance property, this home combines privacy and tranquility with the convenience of a prime location. Thoughtfully updated, this move-in-ready home is a true retreat. (id:39198)
Property Details
Interior
Features
Lower level Floor
Storage
47'1 x 18'6Laundry room
9'5 x 8'4Bathroom
Bedroom
7'9 x 13'7Exterior
Parking
Garage spaces -
Garage type -
Total parking spaces 4
Property History
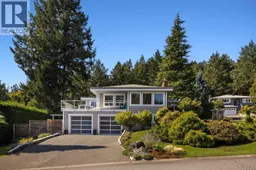 41
41
