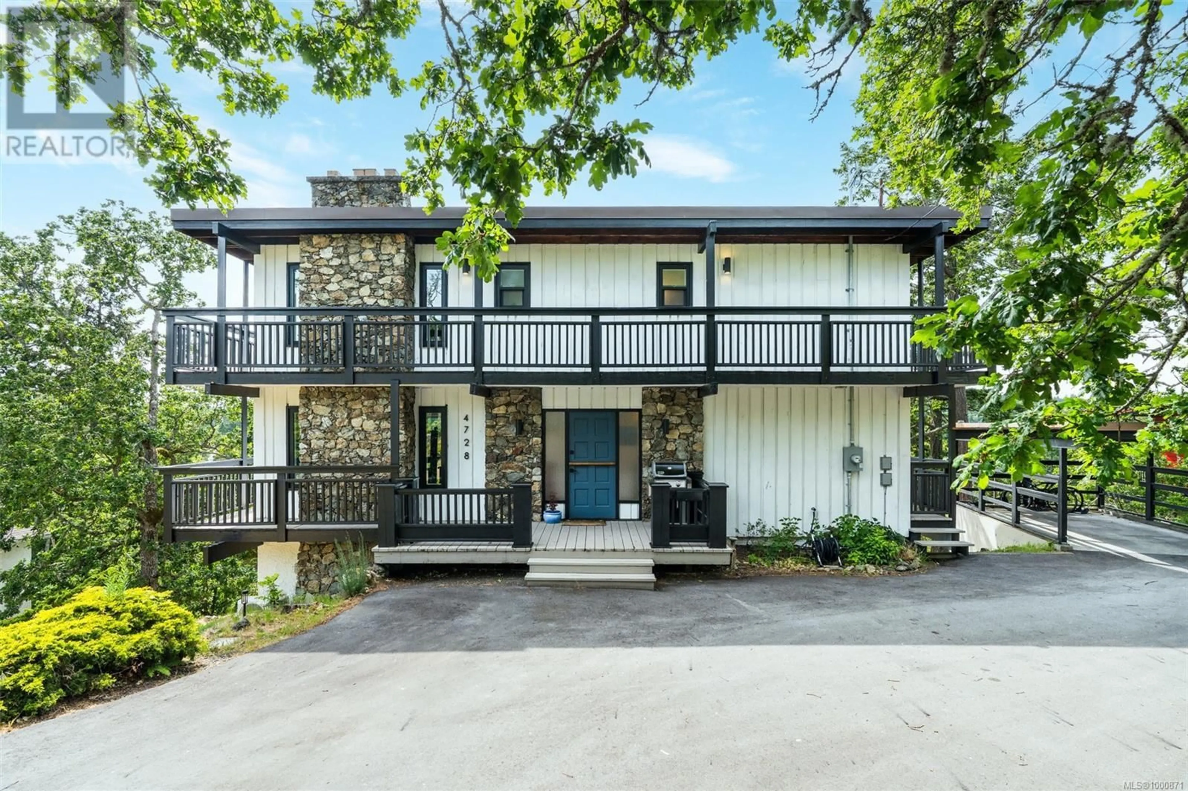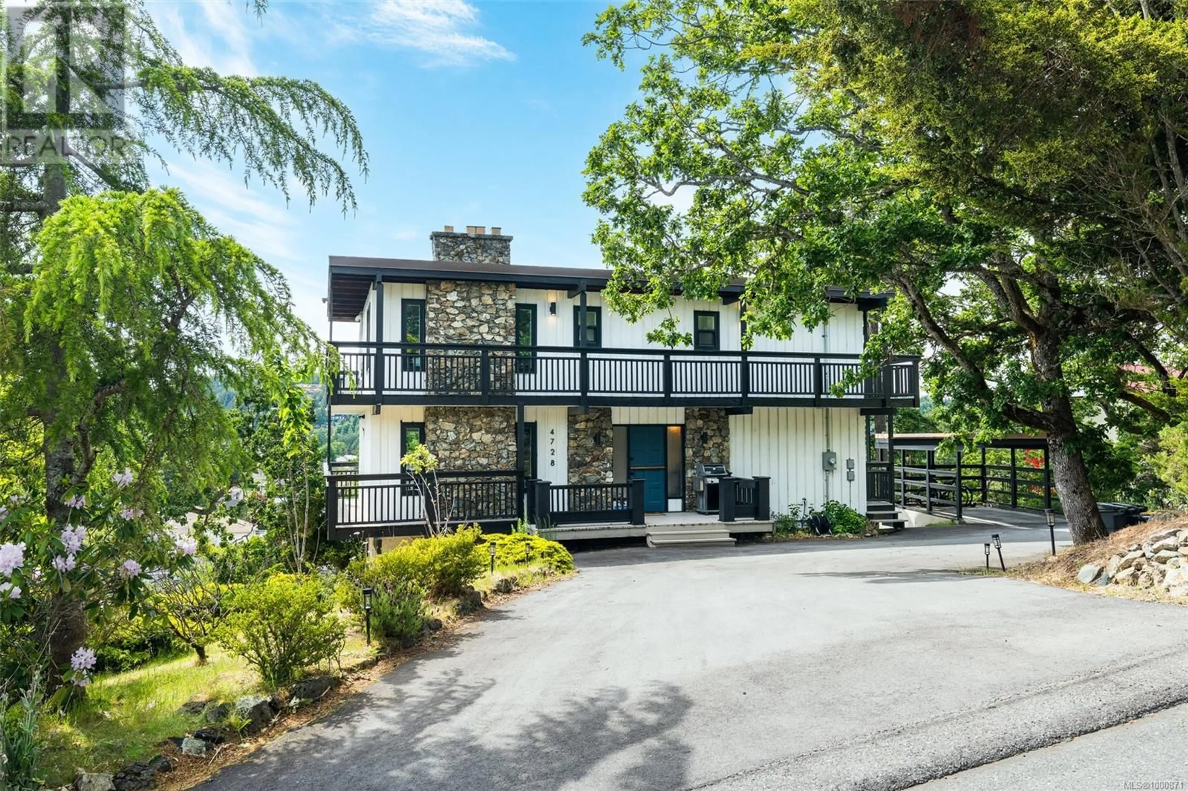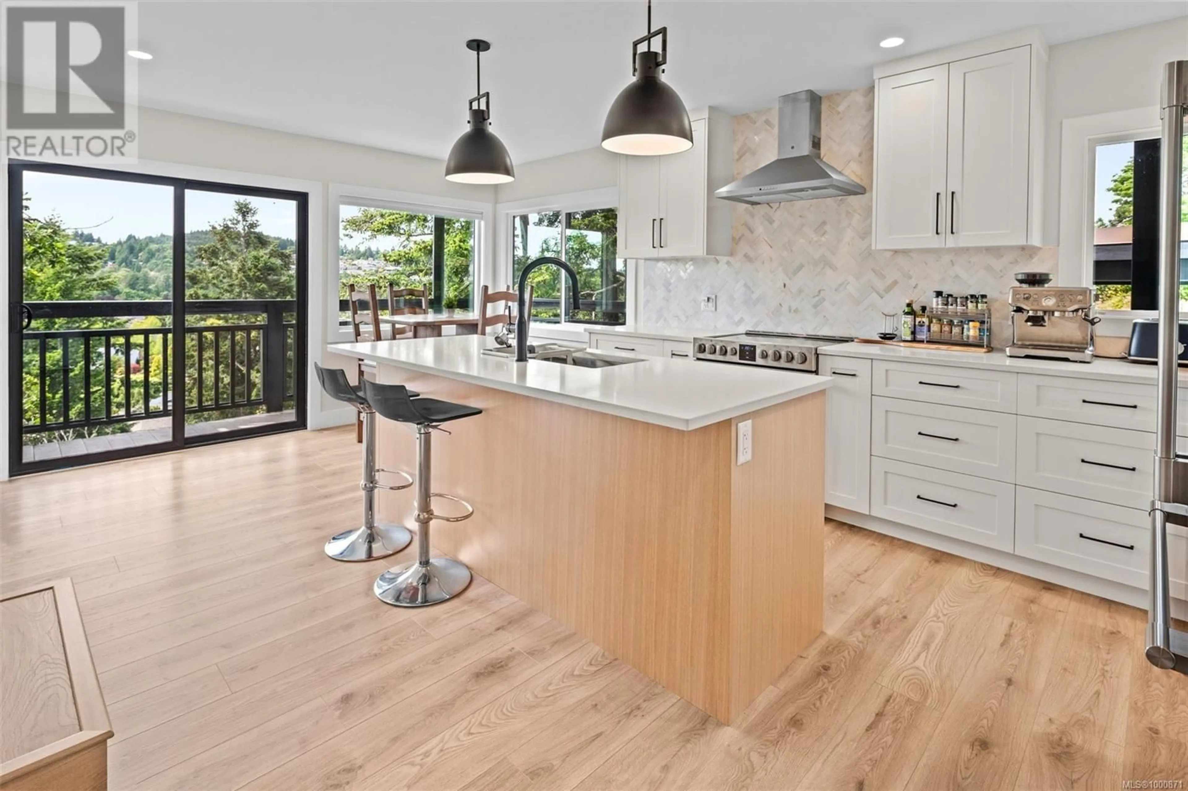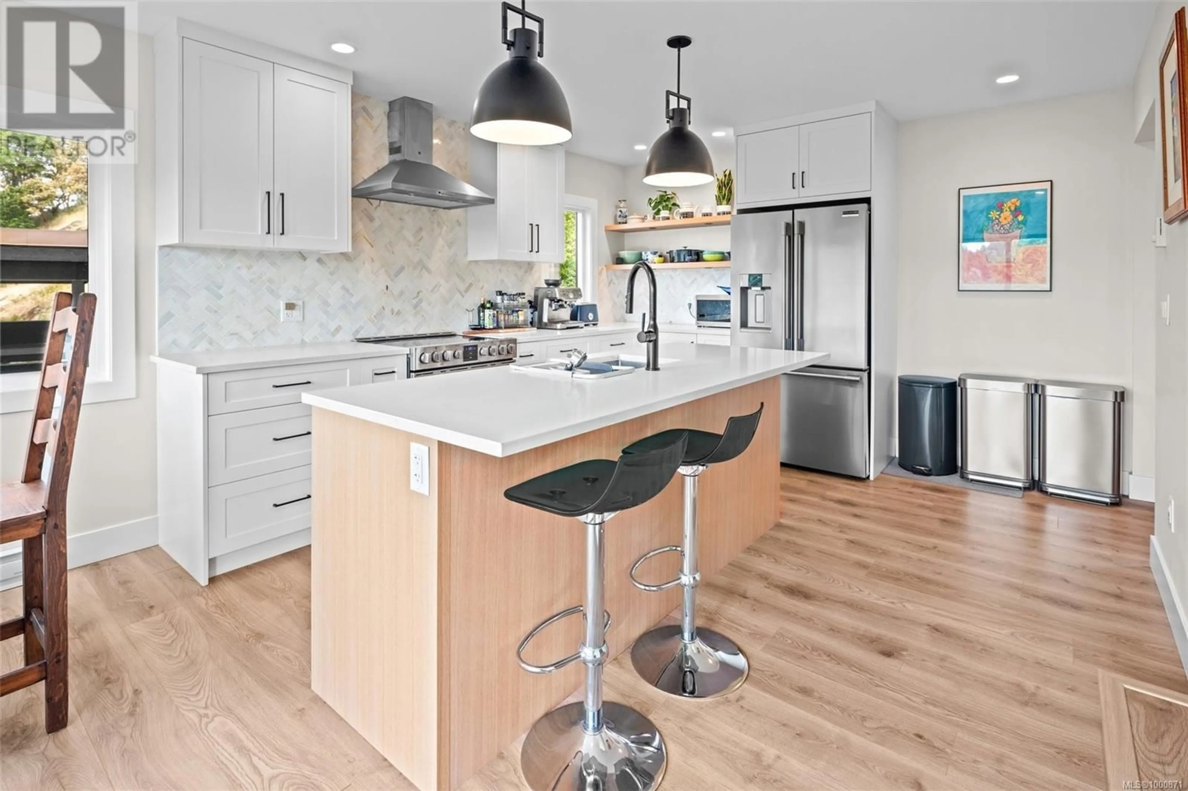4728 TREETOP HEIGHTS, Saanich, British Columbia V8Y1E1
Contact us about this property
Highlights
Estimated ValueThis is the price Wahi expects this property to sell for.
The calculation is powered by our Instant Home Value Estimate, which uses current market and property price trends to estimate your home’s value with a 90% accuracy rate.Not available
Price/Sqft$705/sqft
Est. Mortgage$7,408/mo
Tax Amount ()$5,334/yr
Days On Market5 days
Description
OPEN HOUSE SAT, MAY 31 from 12-2 PM Perched high above Cordova Bay with sweeping views and a peek of the ocean, this fully reimagined 5-bed, 4-bath home blends architectural charm with modern performance. Completed in 2024, the top-to-bottom renovation includes all-new electrical wiring (200 AMP), plumbing, insulation, heat pumps, CRV ventilation, and seismic upgrades—every system renewed to today’s highest standards. The upper bedrooms and main level living area showcase stunning exposed wood beams, while a walk through the pantry/bar corridor takes you to the stylish custom kitchen. The luxe primary suite features ocean views, walkthrough closet, and heated ensuite floors. There are 3 levels of outdoor living space, including 2 wraparound decks. Downstairs, a new 2-bed in-law suite provides flexibility. Updates include fresh high-durability paint, new asphalt driveway, EV charger, and more. With striking style, high-end finishes, and full municipal permits, this is a one-of-a-kind home for those seeking sophistication, privacy, and standout design. (id:39198)
Property Details
Interior
Features
Lower level Floor
Bathroom
Kitchen
6' x 13'Bedroom
7' x 10'Living room
17' x 13'Exterior
Parking
Garage spaces -
Garage type -
Total parking spaces 4
Property History
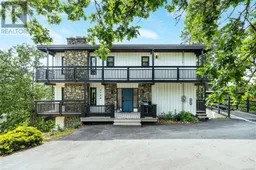 52
52
