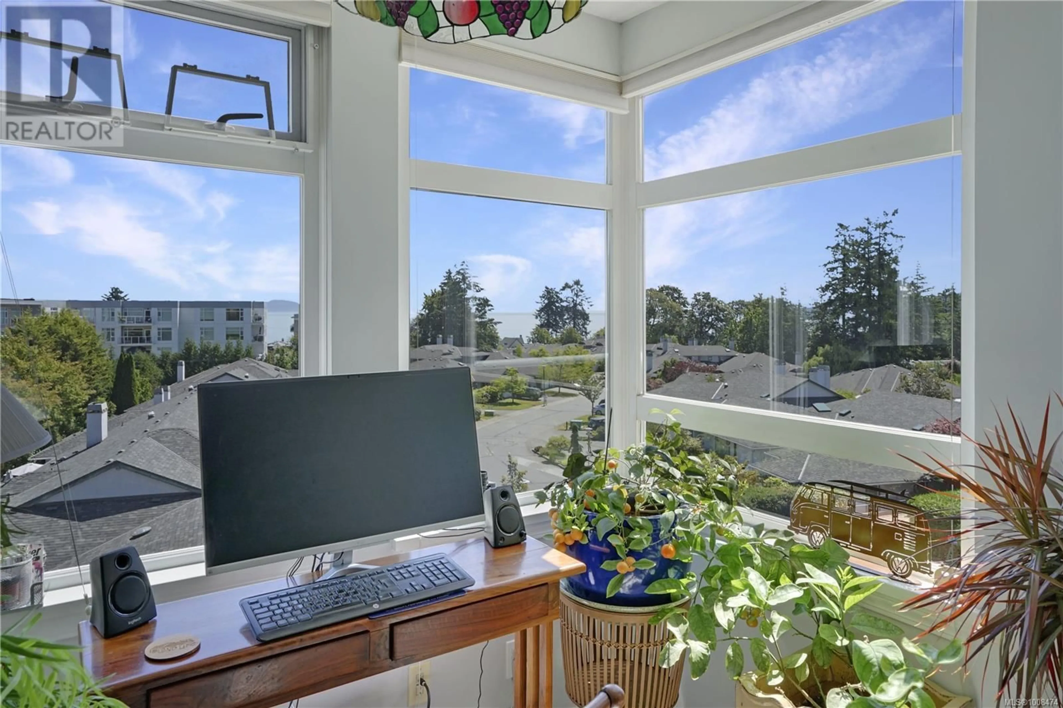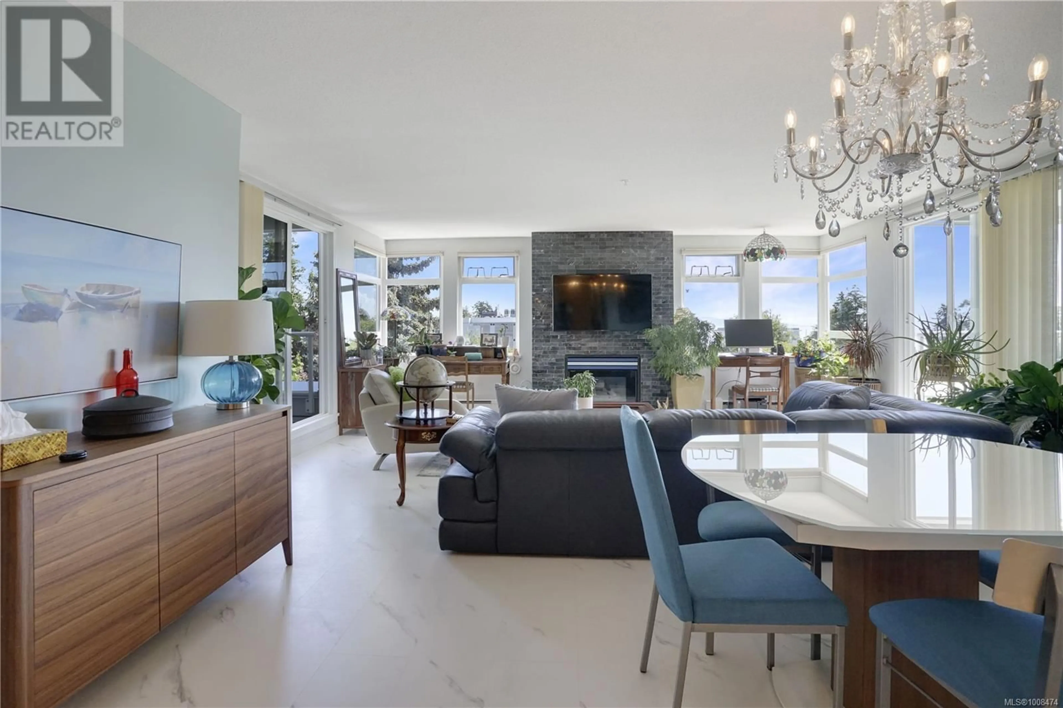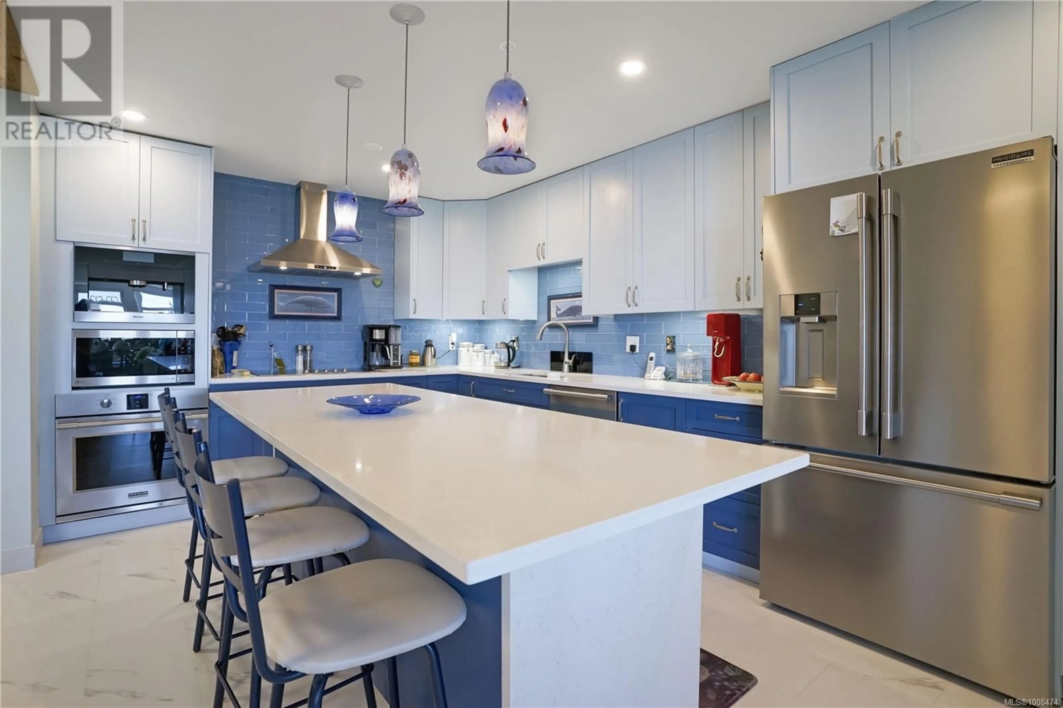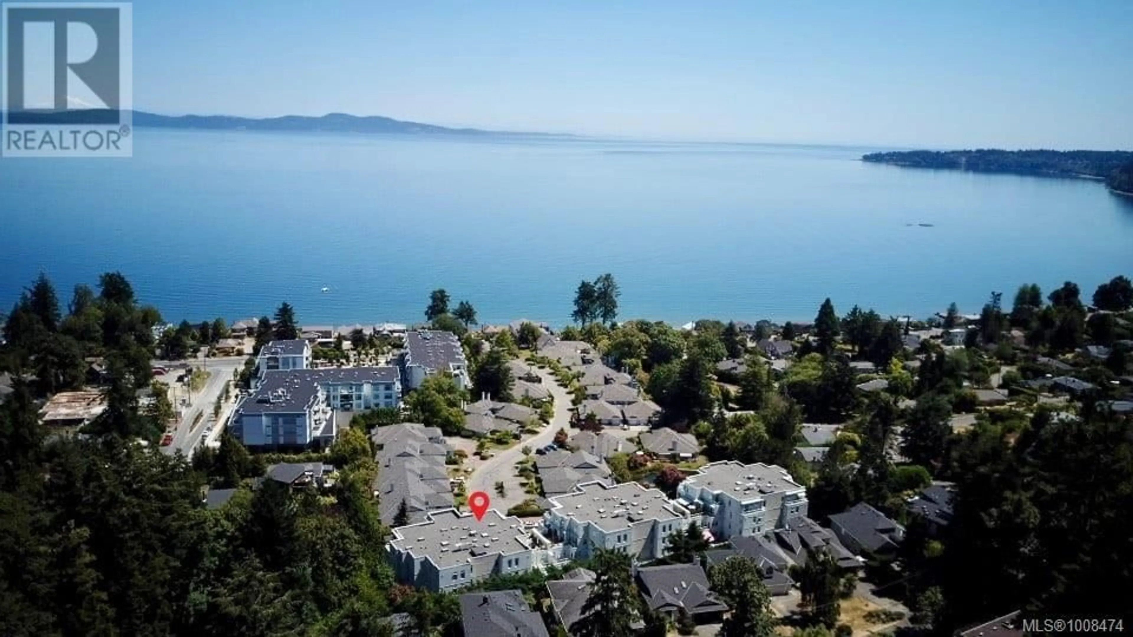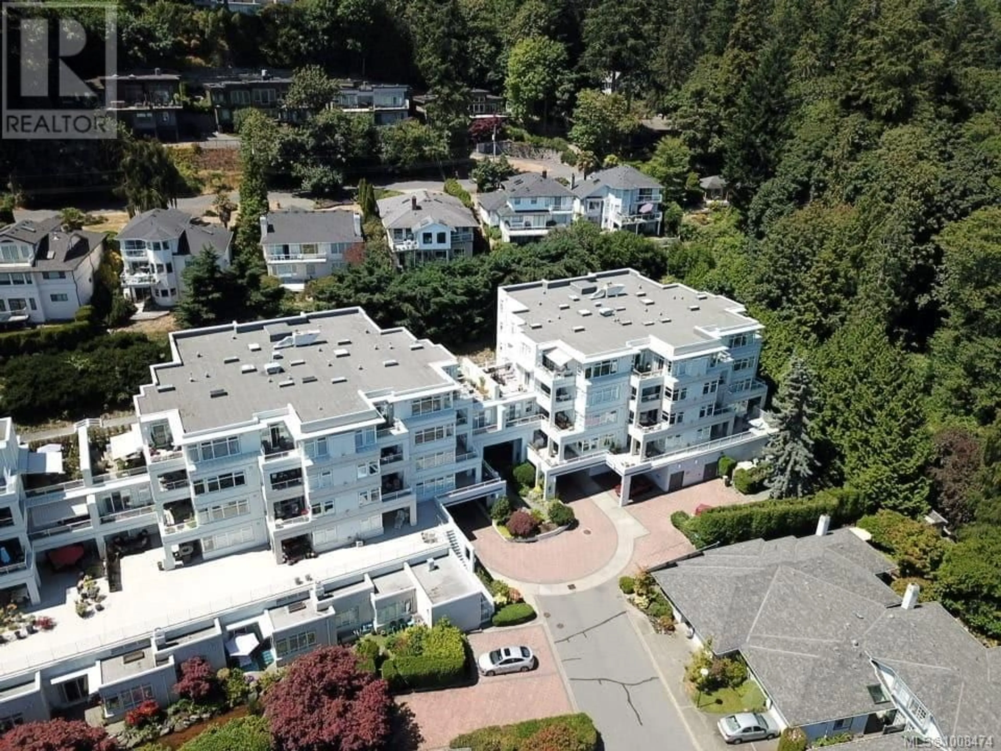408 - 5110 CORDOVA BAY ROAD, Saanich, British Columbia V8Y2K5
Contact us about this property
Highlights
Estimated valueThis is the price Wahi expects this property to sell for.
The calculation is powered by our Instant Home Value Estimate, which uses current market and property price trends to estimate your home’s value with a 90% accuracy rate.Not available
Price/Sqft$577/sqft
Monthly cost
Open Calculator
Description
Exceptional Opportunity. Soak in panoramic ocean views to Mt. Baker from nearly every room of this beautifully updated 55+ condo. This bright 2-bedroom, 3-bath home boasts new floors, a luxury kitchen, and an open-concept great room—perfect for hosting. A stylish LR gas fireplace provides separation between two bedroom suites, both with ensuites and balconies. Striking “Chihuly Glass” pendant lights accent the kitchen island, while the luxurious main bath is wired for a steam shower, sauna, or spa tub. Thoughtful extras include in-suite laundry, a walk-in storage room, an added locker, and EV charger for your car included in the secure underground parkade. Residents enjoy exclusive access to “The Beach House” clubhouse with pool, hot tub, and guest suites. Ideally located steps from the beach, shopping, Cordova Bay Golf, and Mattick’s Farm, this home delivers peaceful living with every amenity close at hand. Pets allowed. A rare and refined coastal lifestyle awaits—act quickly! (id:39198)
Property Details
Interior
Features
Main level Floor
Bathroom
4'11 x 6'6Storage
5'3 x 8'7Laundry room
5'2 x 11'11Ensuite
5'4 x 6'6Exterior
Parking
Garage spaces -
Garage type -
Total parking spaces 1
Condo Details
Inclusions
Property History
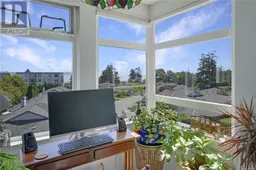 37
37
