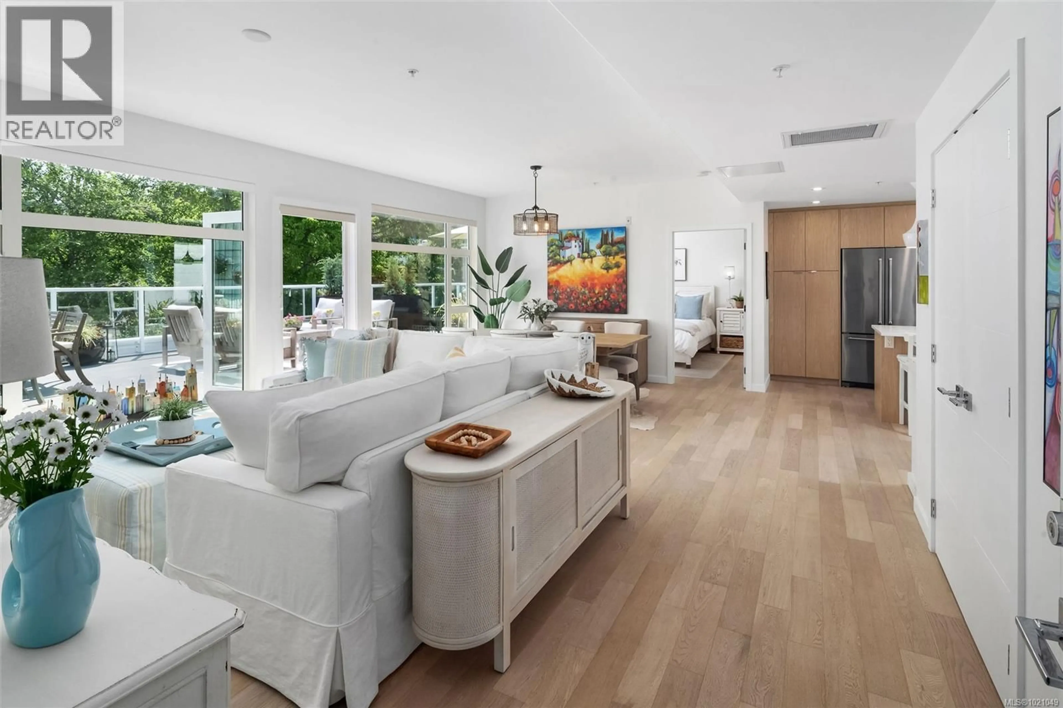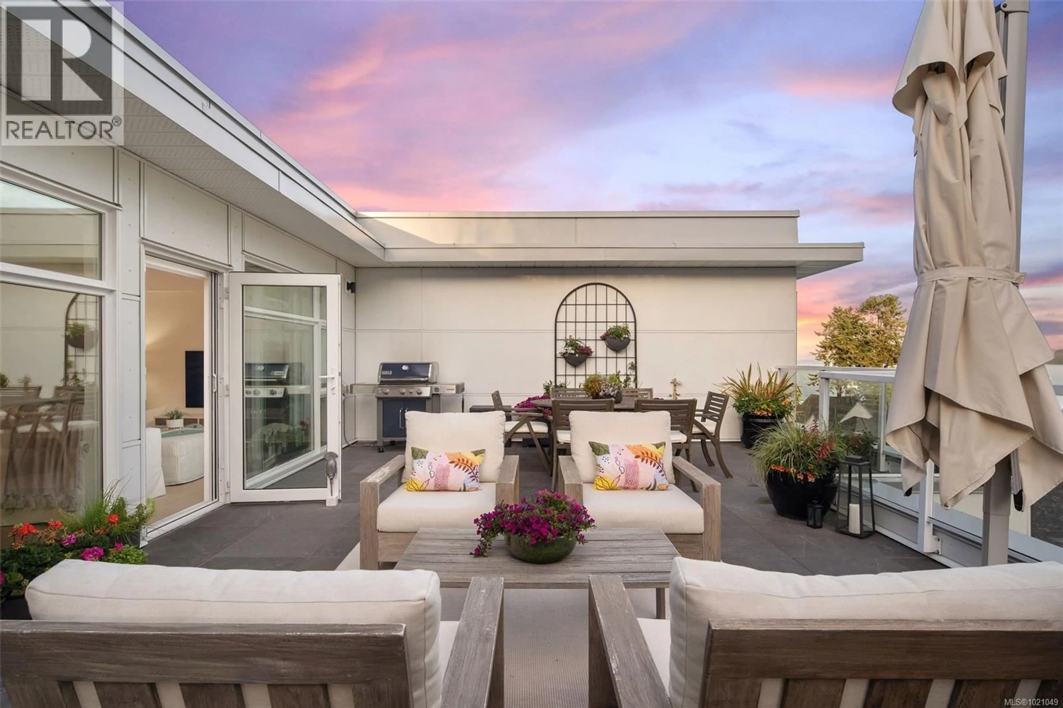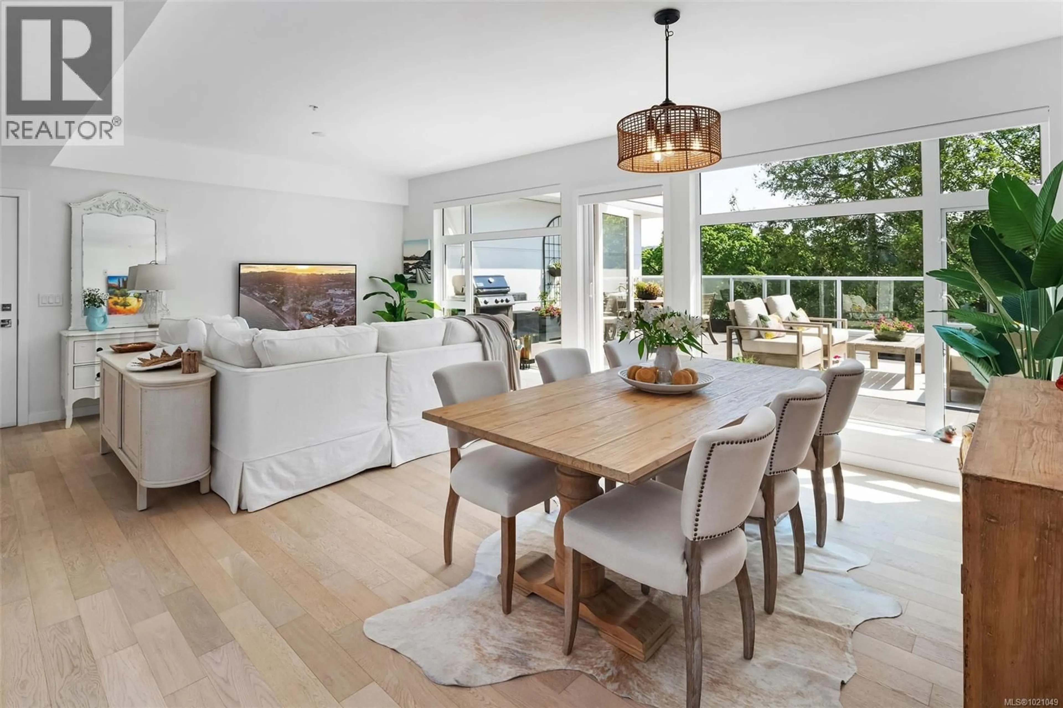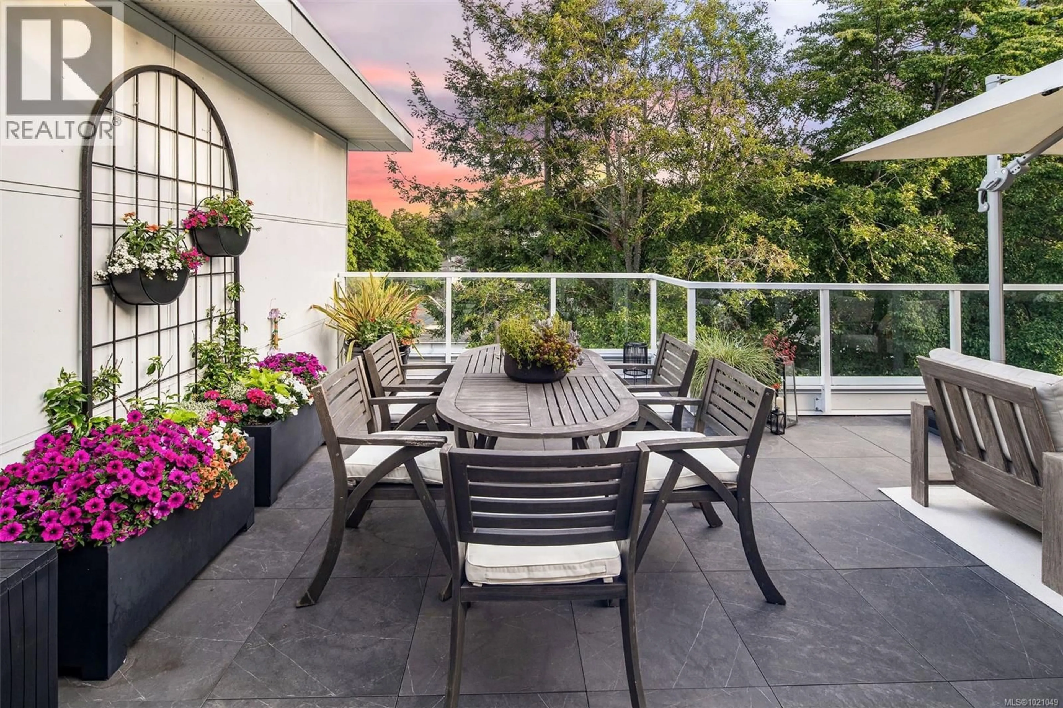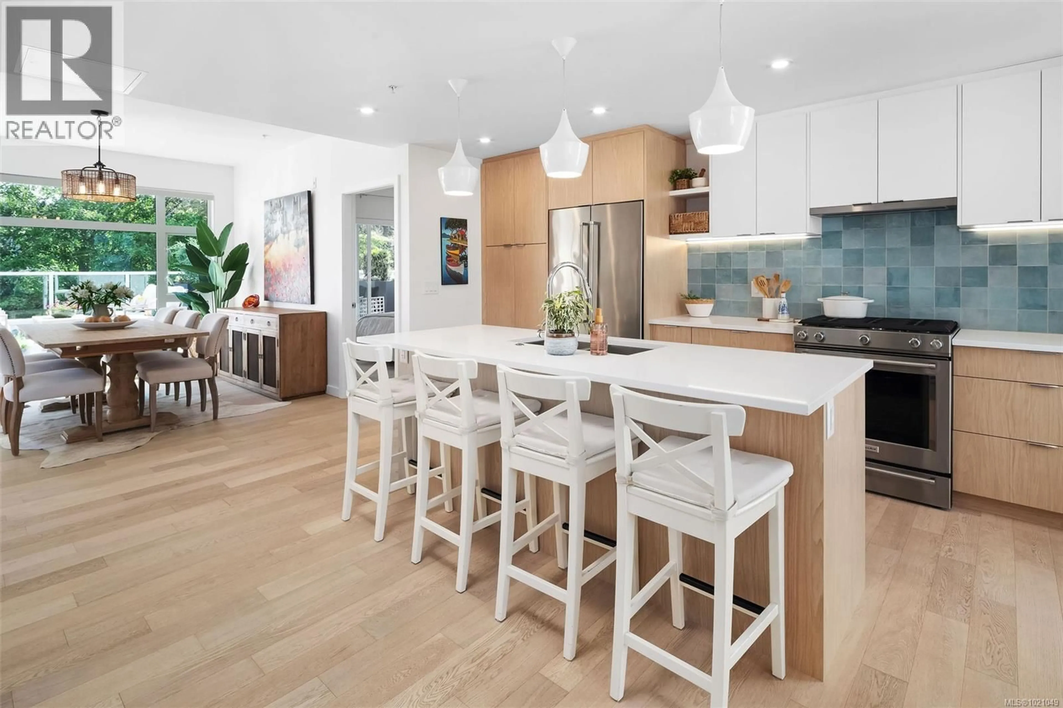405 - 5118 CORDOVA BAY ROAD, Saanich, British Columbia V8Y2K5
Contact us about this property
Highlights
Estimated valueThis is the price Wahi expects this property to sell for.
The calculation is powered by our Instant Home Value Estimate, which uses current market and property price trends to estimate your home’s value with a 90% accuracy rate.Not available
Price/Sqft$734/sqft
Monthly cost
Open Calculator
Description
Welcome to the BEST-SITUATED condo in the Haro! A bright, TOP floor, SOUTH WEST facing CORNER condo offering unmatched indoor-outdoor living in the heart of Cordova Bay and across from the BEACH. 1283 sf of interior living space plus a 618sf private terrace that functions as a true extension of the home. Flooded with natural light creating a warm, sunny, beachy feel from morning to sunset. The open concept living/dining/kitchen is perfect for entertaining, gas cooking, geothermal heating and cooling, and seamless flow out to the terrace. The expansive outdoor space is private, sheltered and drenched in sun, with south east OCEAN VIEWS, making it ideal for lounging, dining, gardening, or year round indoor-outdoor living with gas firepit for cozy evenings. Perfectly positioned directly across from the BEACH, offering the very best of Cordova Bay lifestyle,- walk to local market, golf, trails, Additional features include 2 secure u/g parking stalls,storage locker, pets are allowed. (id:39198)
Property Details
Interior
Features
Main level Floor
Living room
17 x 13Dining room
14 x 10Kitchen
15 x 15Primary Bedroom
13' x 11'Exterior
Parking
Garage spaces -
Garage type -
Total parking spaces 2
Condo Details
Inclusions
Property History
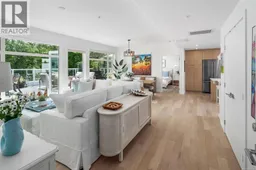 99
99
