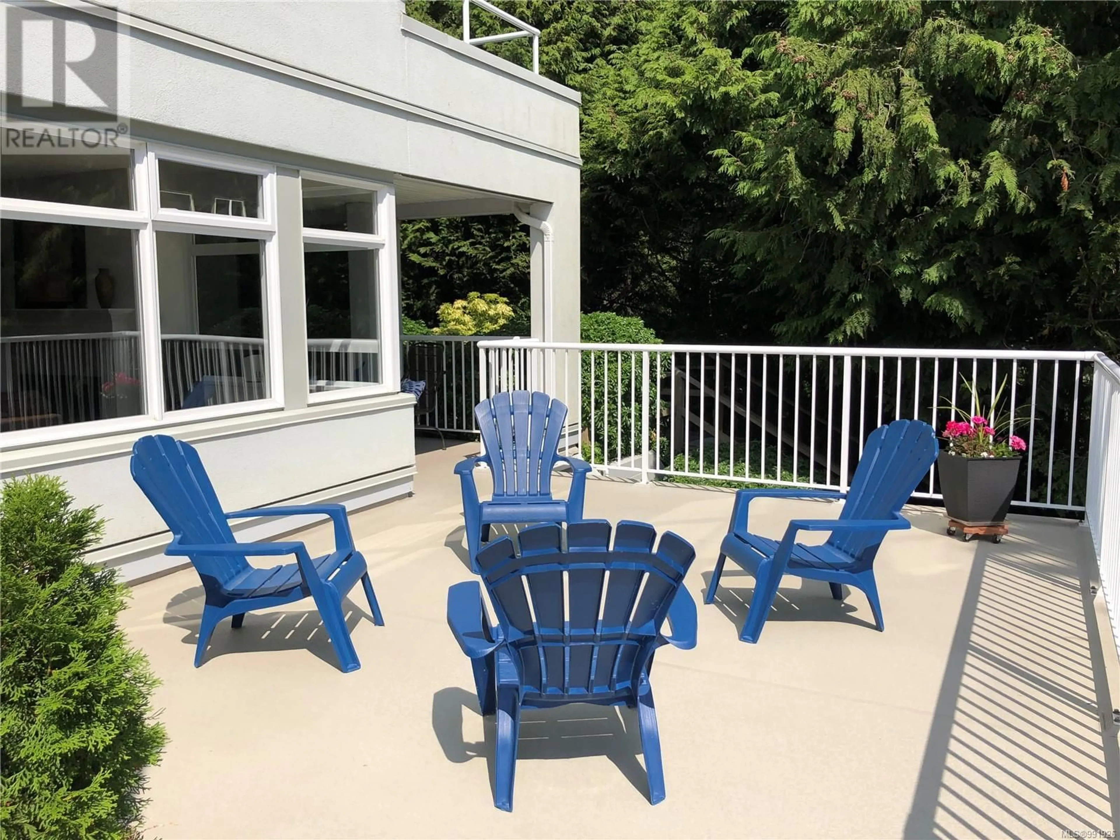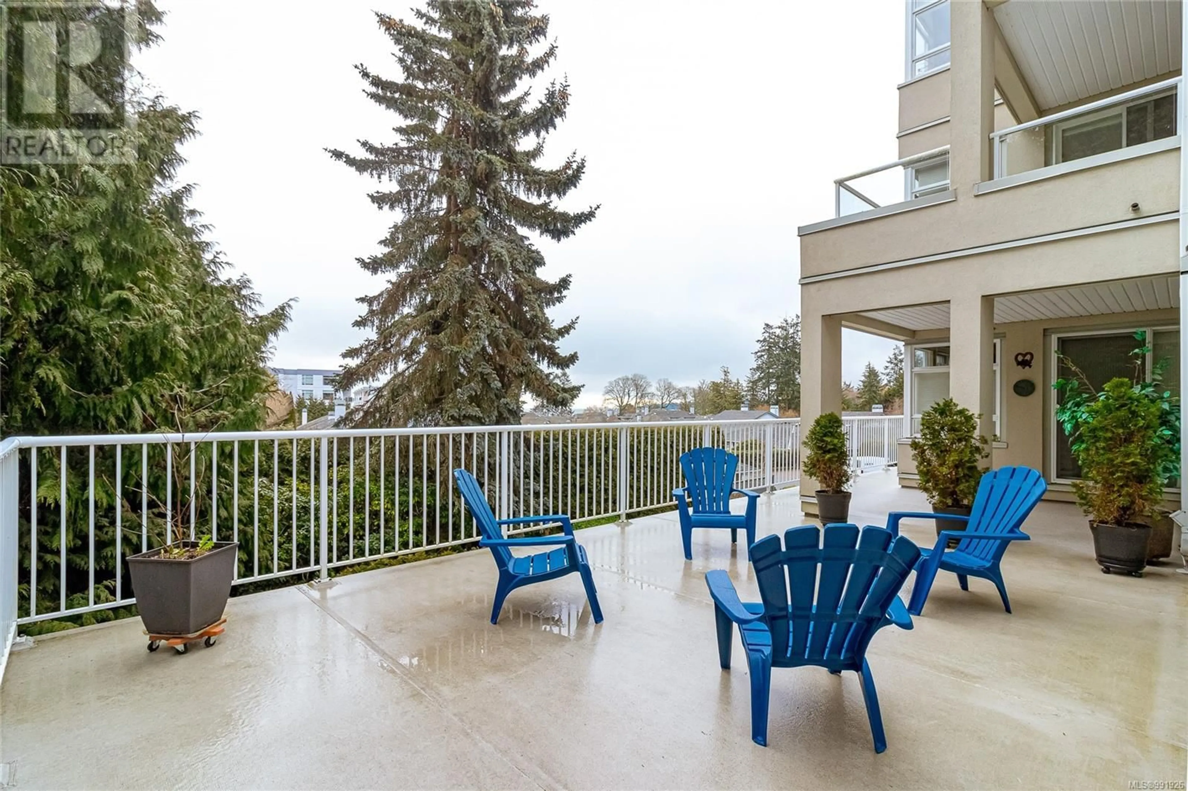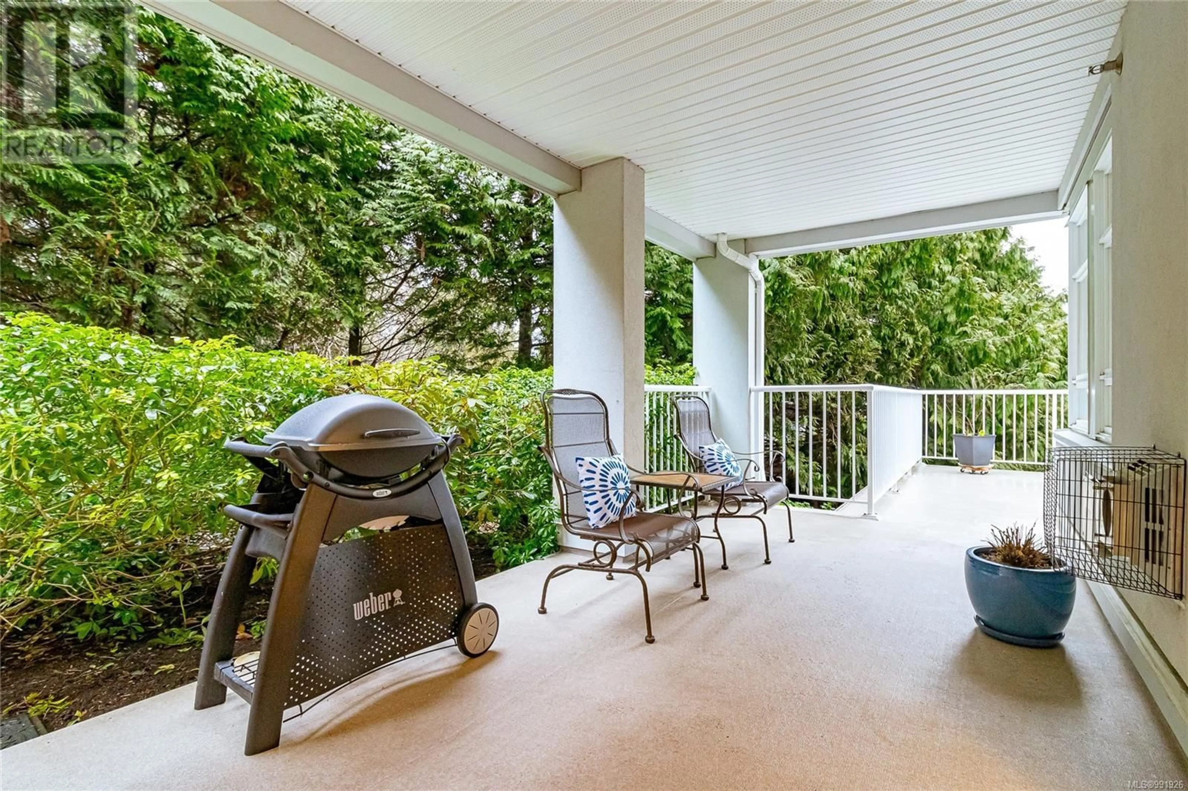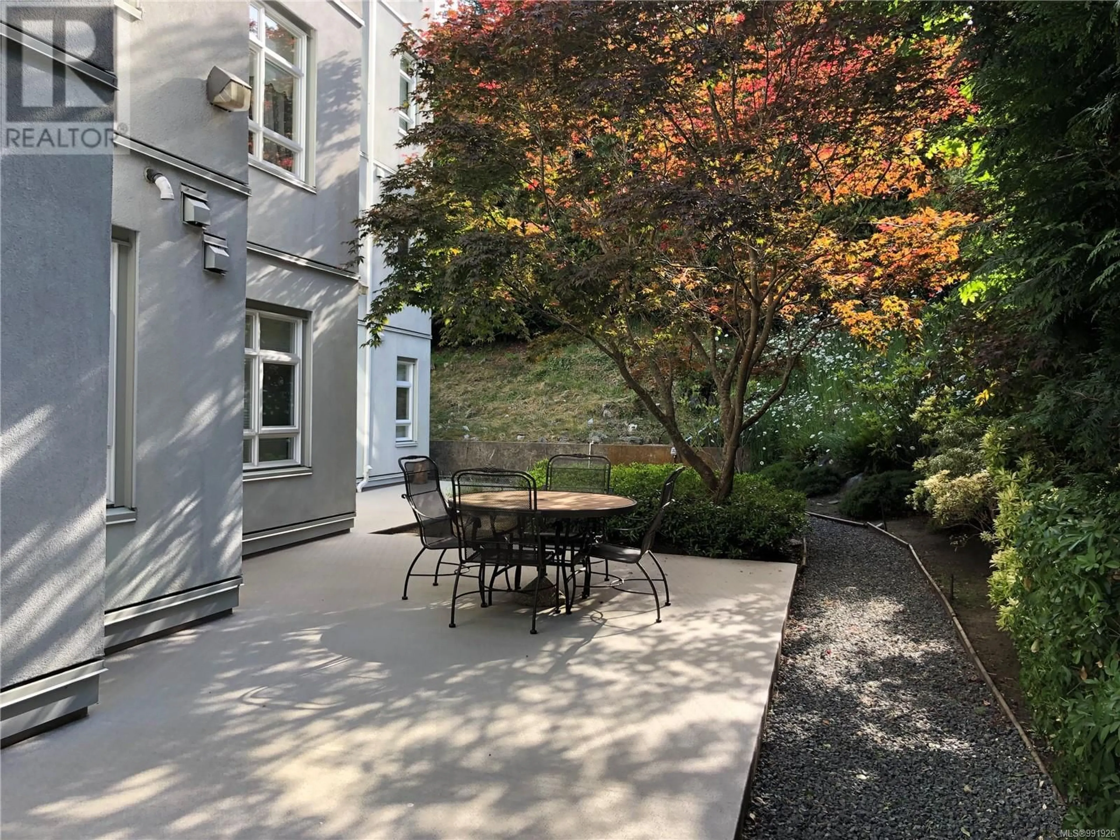209 5110 Cordova Bay Rd, Saanich, British Columbia V8Y2K5
Contact us about this property
Highlights
Estimated ValueThis is the price Wahi expects this property to sell for.
The calculation is powered by our Instant Home Value Estimate, which uses current market and property price trends to estimate your home’s value with a 90% accuracy rate.Not available
Price/Sqft$382/sqft
Est. Mortgage$5,153/mo
Maintenance fees$965/mo
Tax Amount ()-
Days On Market20 days
Description
OPEN SUN Mar 30 130-330. Almost 1900 sq ft of immaculately renovated luxury living, along with >1000 sq ft of private outdoor patio space, surrounded by lush landscaping, steps from the ocean in Cordova Bay. The expansive layout of 2BD+Den, 2BA, and massive wrap-around deck/patios with ocean views & private access for true west coast indoor/outdoor living! Thoughtful floorplan with abundance of natural light, generous rooms ideal for entertaining, LR with cozy gas FP, oversized DR, chefs kitchen w/ eating area perfect for year-round BBQs. Primary BR with walk-in closet and spa-inspired ensuite. Your guests won't want to leave their self-contained oasis either. Well-run strata where pride of ownership is evident, set amongst mature gardens, fountains, ponds & waterfall entrance. Enjoy the indoor pool, clubhouse, 2 guest suites, secure parking, separate storage and bring your pet. Become part of the Cordova Bay seaside community's beaches, parks, trails, golf, and local shopping! (id:39198)
Property Details
Interior
Features
Main level Floor
Patio
24 ft x 8 ftPatio
32' x 14'Ensuite
Living room
19' x 18'Exterior
Parking
Garage spaces 1
Garage type -
Other parking spaces 0
Total parking spaces 1
Condo Details
Inclusions
Property History
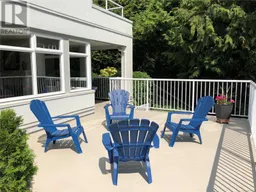 40
40
