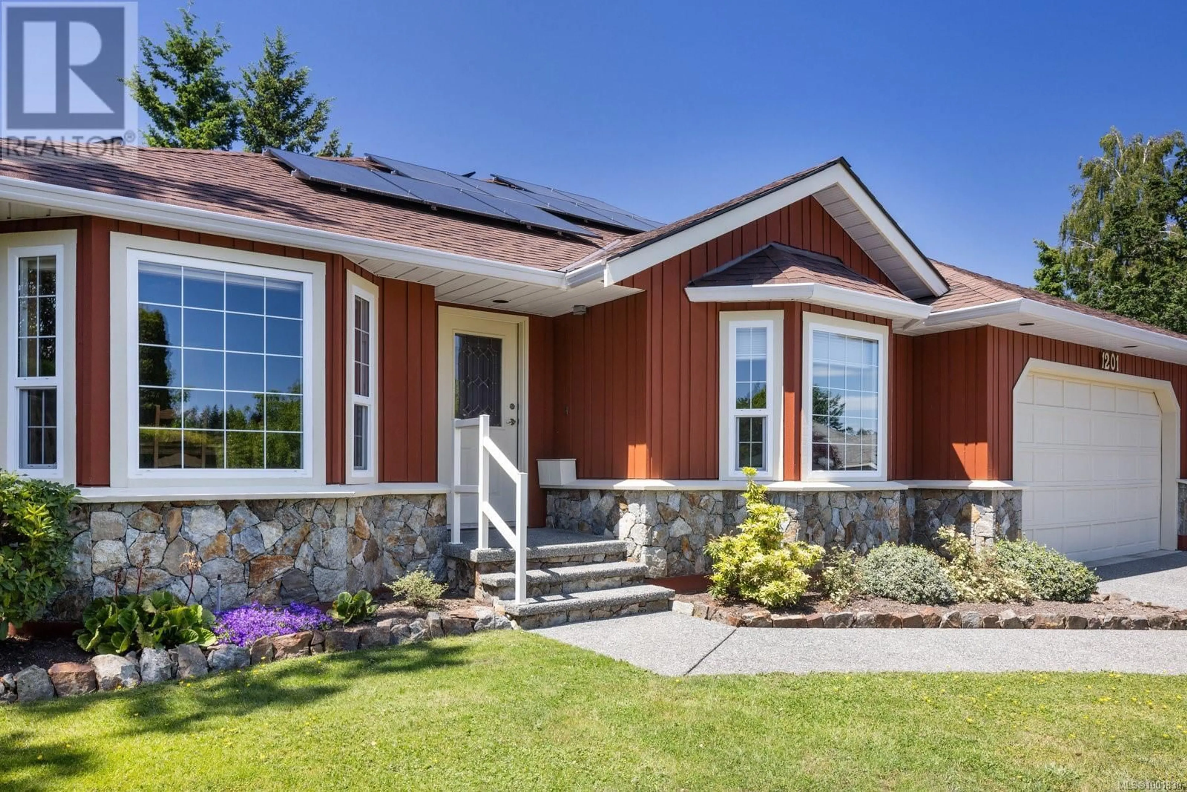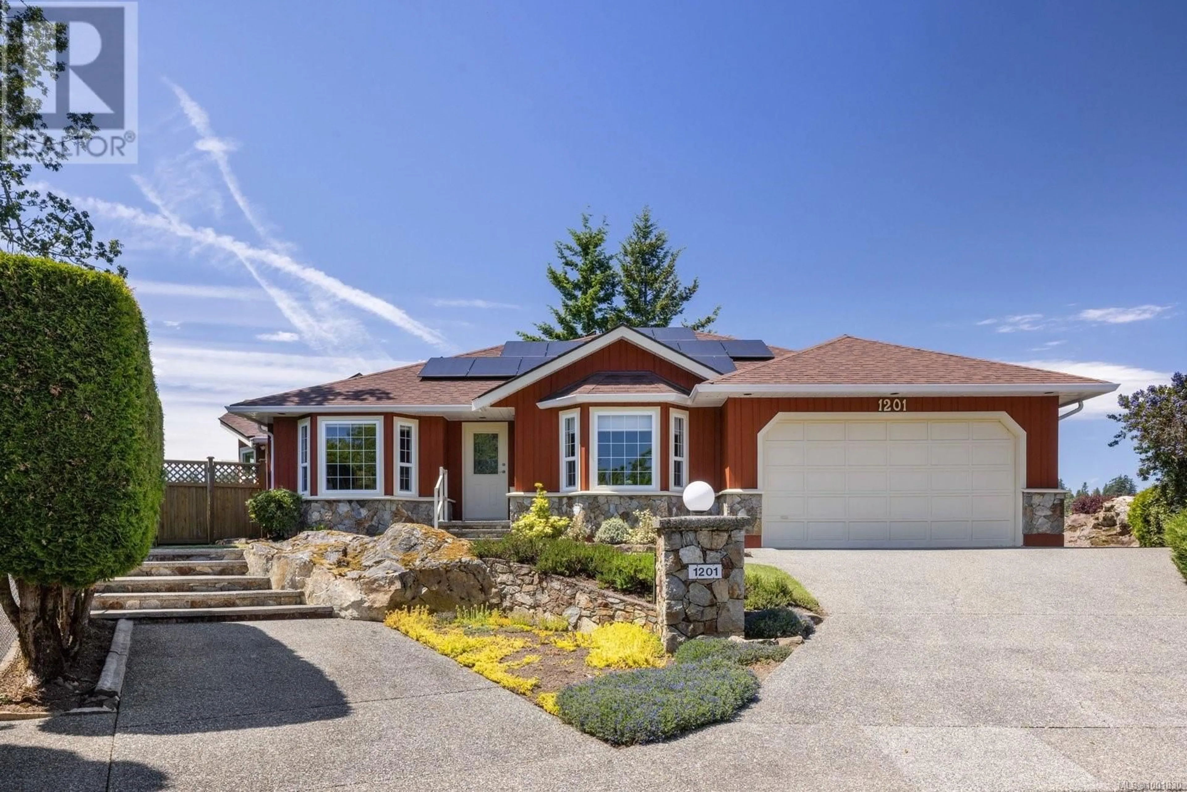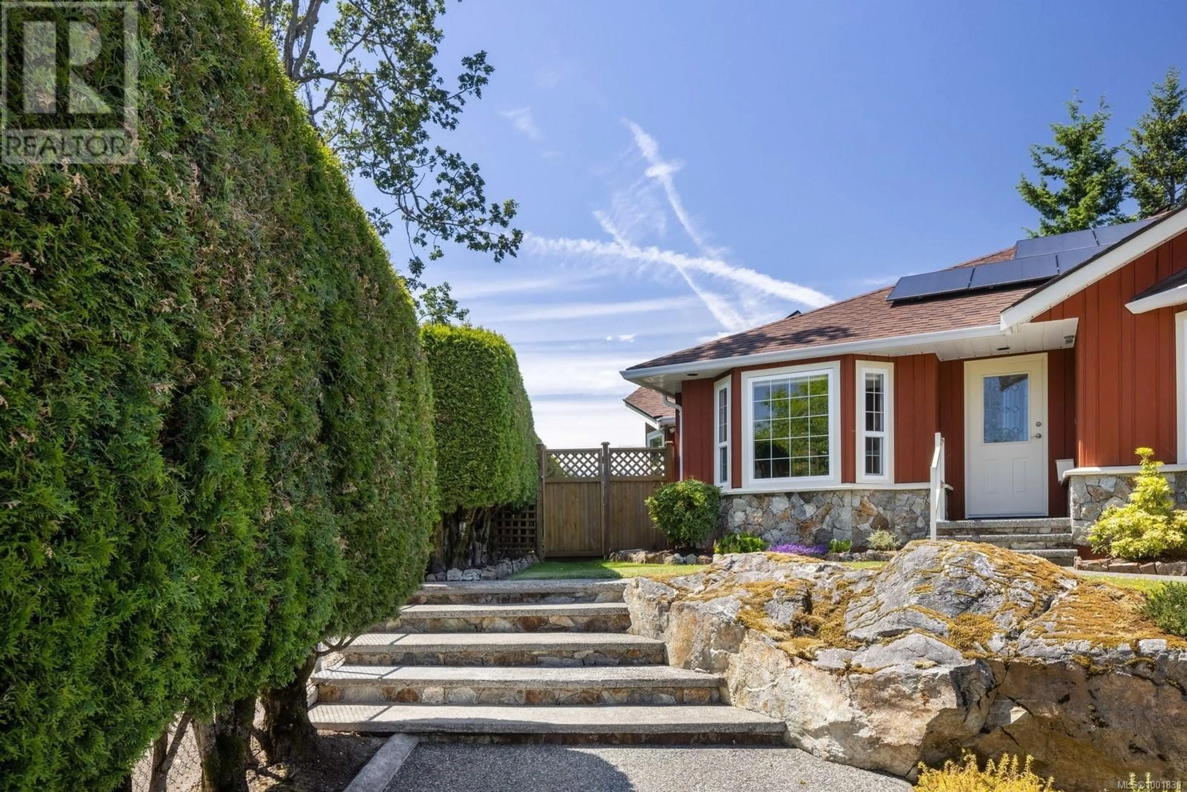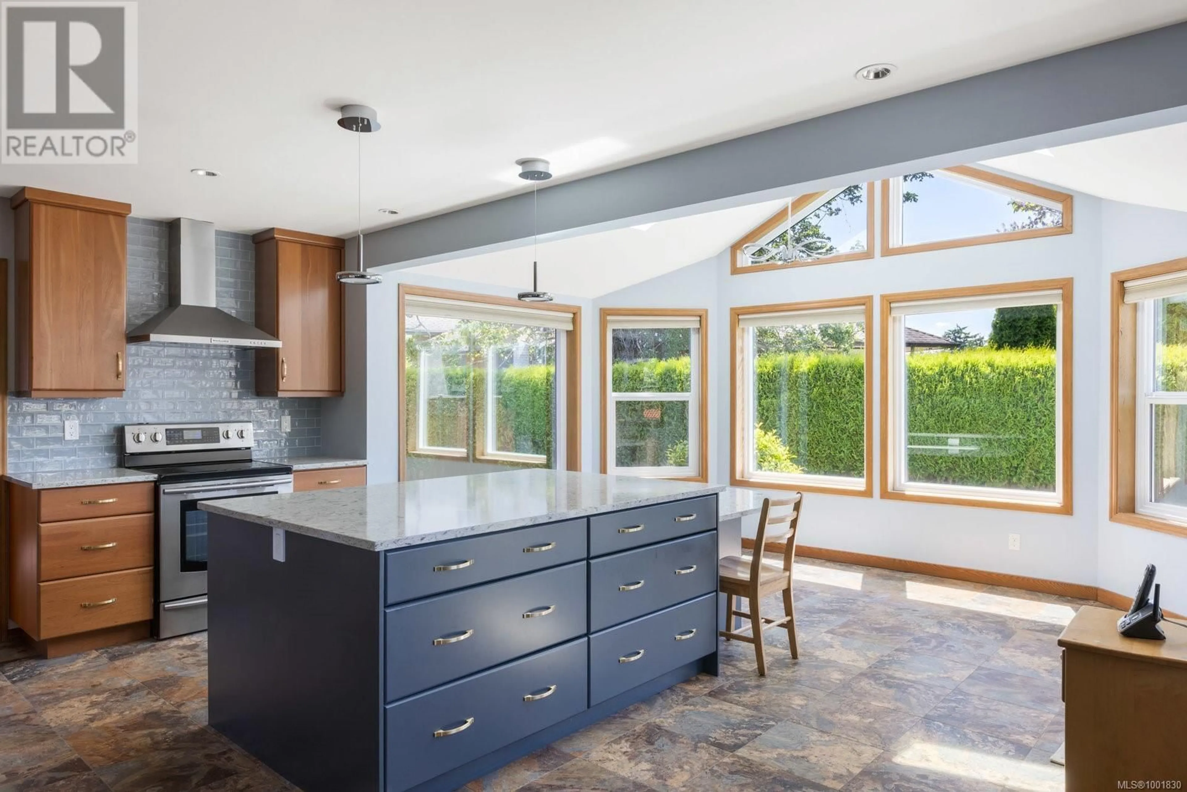1201 ELLIOT COURT, Saanich, British Columbia V8Y3E4
Contact us about this property
Highlights
Estimated valueThis is the price Wahi expects this property to sell for.
The calculation is powered by our Instant Home Value Estimate, which uses current market and property price trends to estimate your home’s value with a 90% accuracy rate.Not available
Price/Sqft$753/sqft
Monthly cost
Open Calculator
Description
Situated on a quiet cul-de-sac in the desirable Sunnymead neighbourhood, this well-built one-level home showcases thoughtful improvements alongside smart, energy-efficient features. The classic floor plan features two bedrooms, an extra-spacious den with a Murphy bed, a dining room, and a tastefully redesigned kitchen that flows into a cozy family room and a bright eating area with skylights. From the eating area, French doors open onto a sunny west-facing patio, ideal for relaxing afternoons surrounded by mature landscaping, garden beds, and an expansive, fully fenced grassy yard. Two separate garden sheds provide ample storage for tools and equipment. The primary suite includes a walk-in closet and a renovated ensuite with an oversized shower, while skylights in the hallway and main bathroom add warmth and light throughout the home. There is even a separate hobby room / workshop with a two-piece bath that provides flexible space. This property is equipped with a 200-amp service and solar panels to help lower your energy bills, an environmentally friendly upgrade that adds real long-term value. An EV charger in the double garage adds even more convenience for the future-minded homeowner. An ideal home for downsizers, small families, or professionals seeking a peaceful setting with easy access to everything—just minutes from Broadmead Village, Mattick’s Farm, the Commonwealth Rec Centre, and convenient routes to downtown, ferries, and the airport. (id:39198)
Property Details
Interior
Features
Other Floor
Storage
8'6 x 10'8Storage
8'4 x 6'6Patio
20'0 x 21'0Workshop
18'5 x 9'7Exterior
Parking
Garage spaces -
Garage type -
Total parking spaces 4
Property History
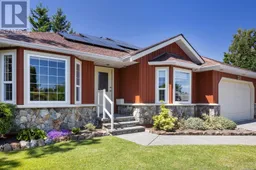 30
30
