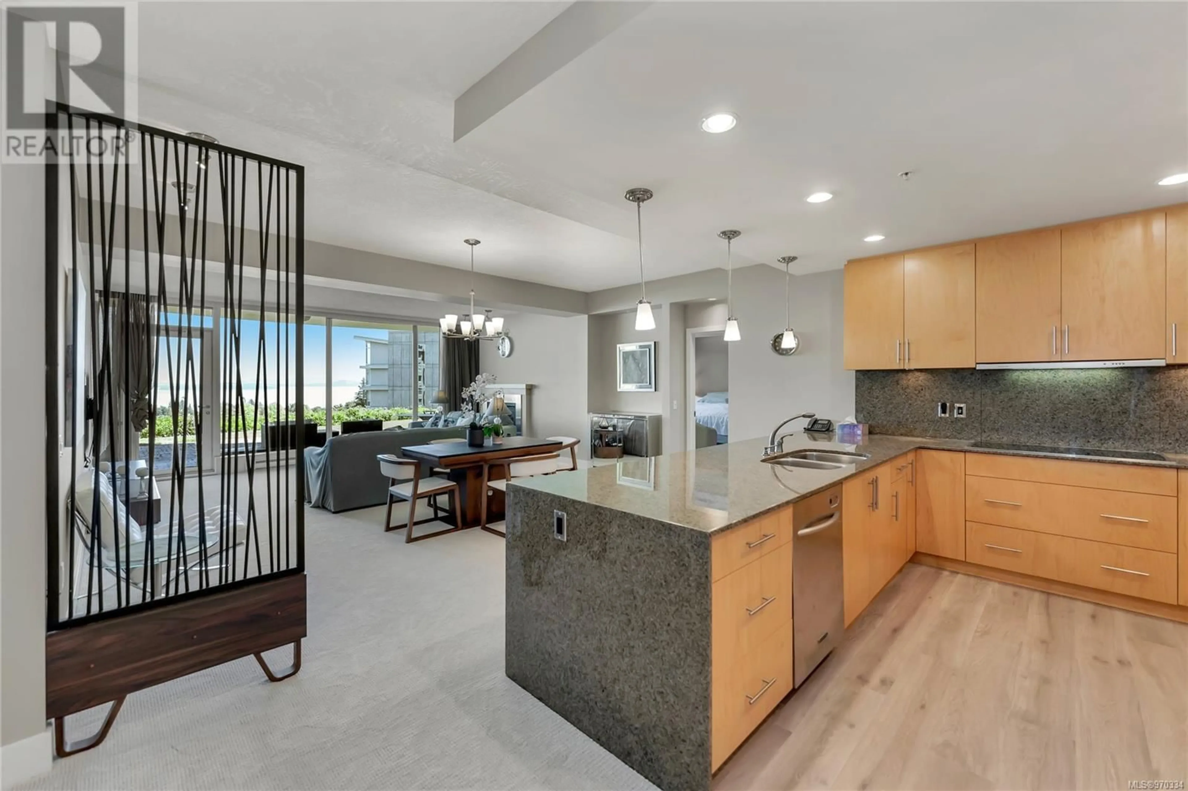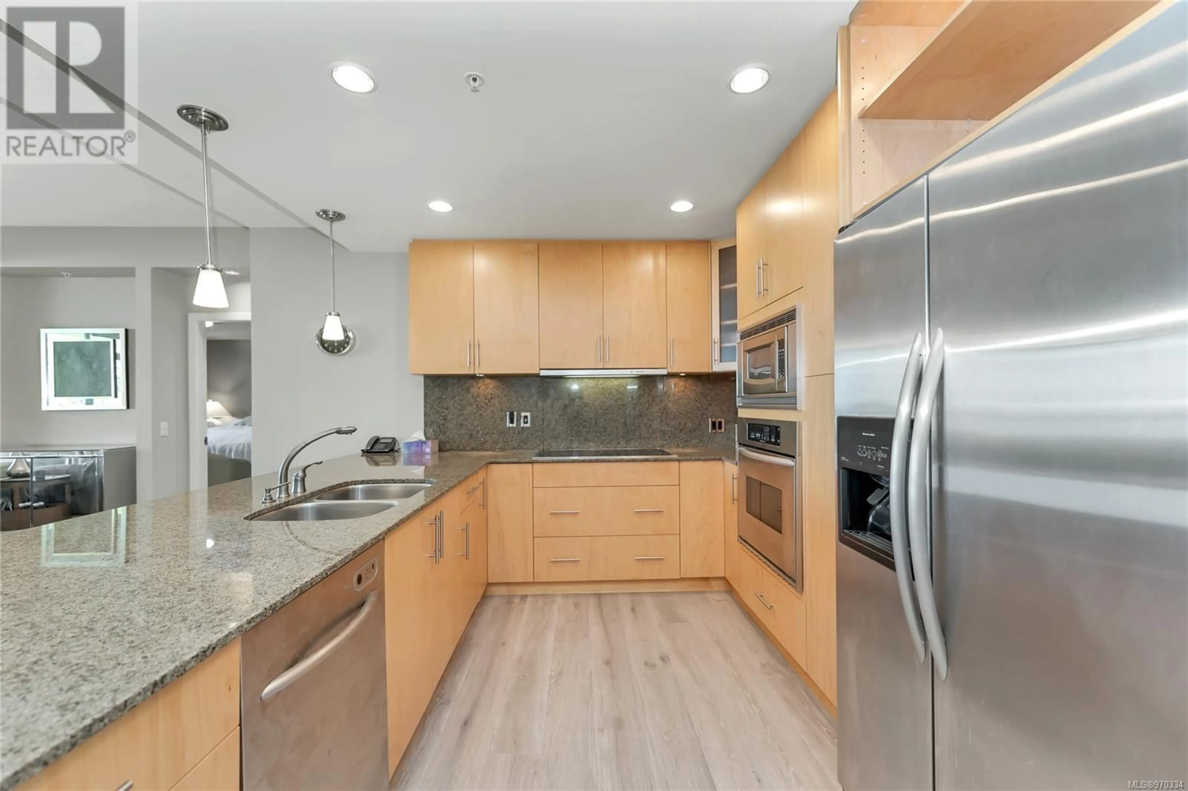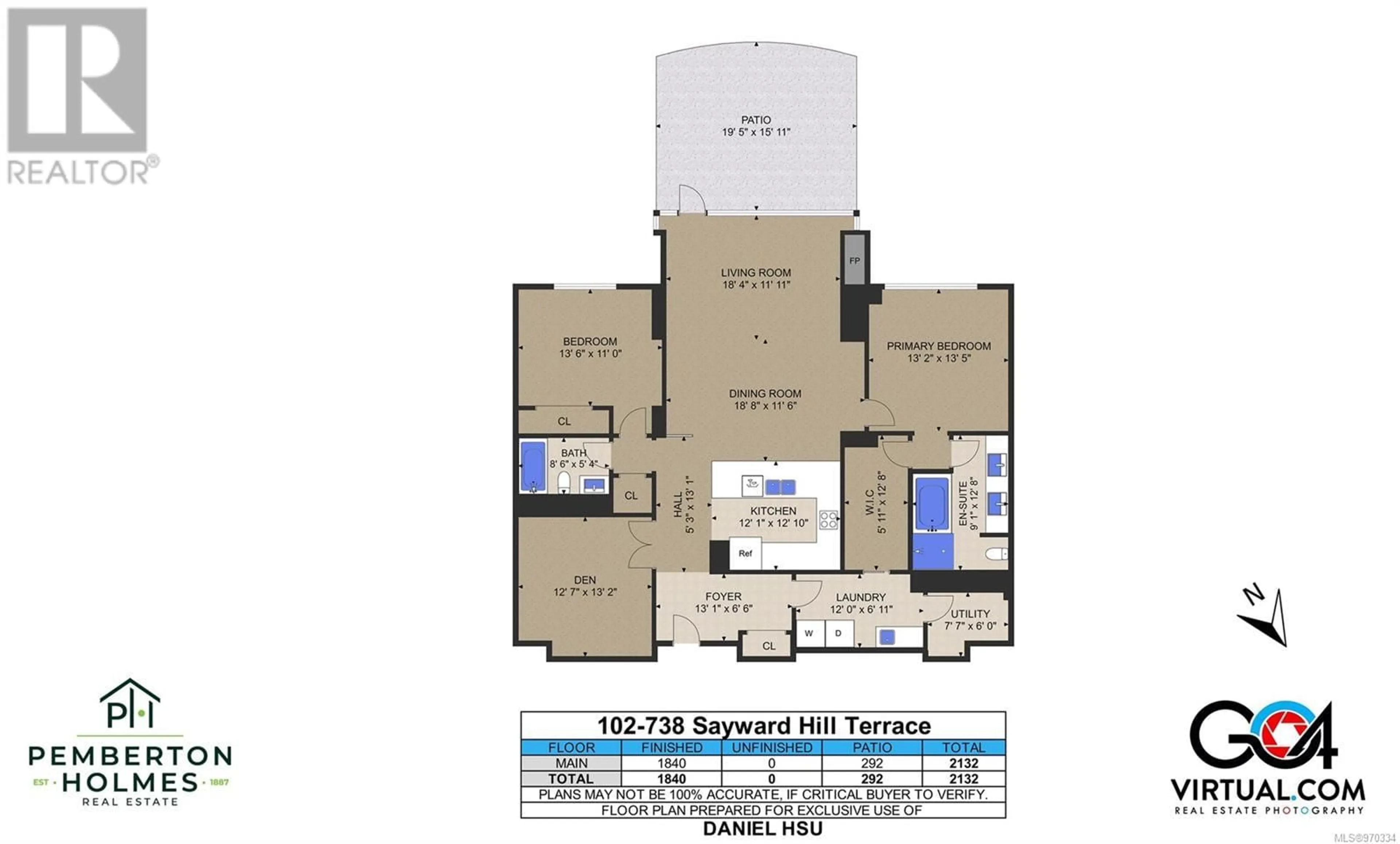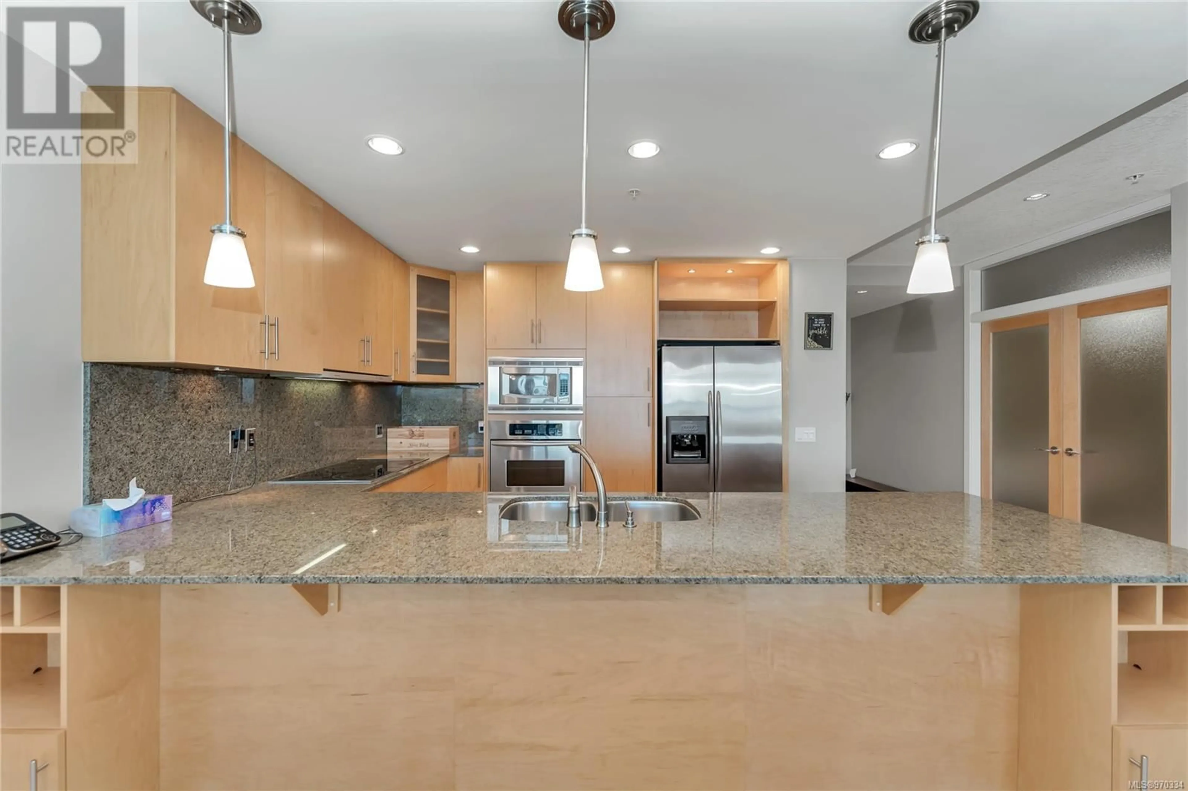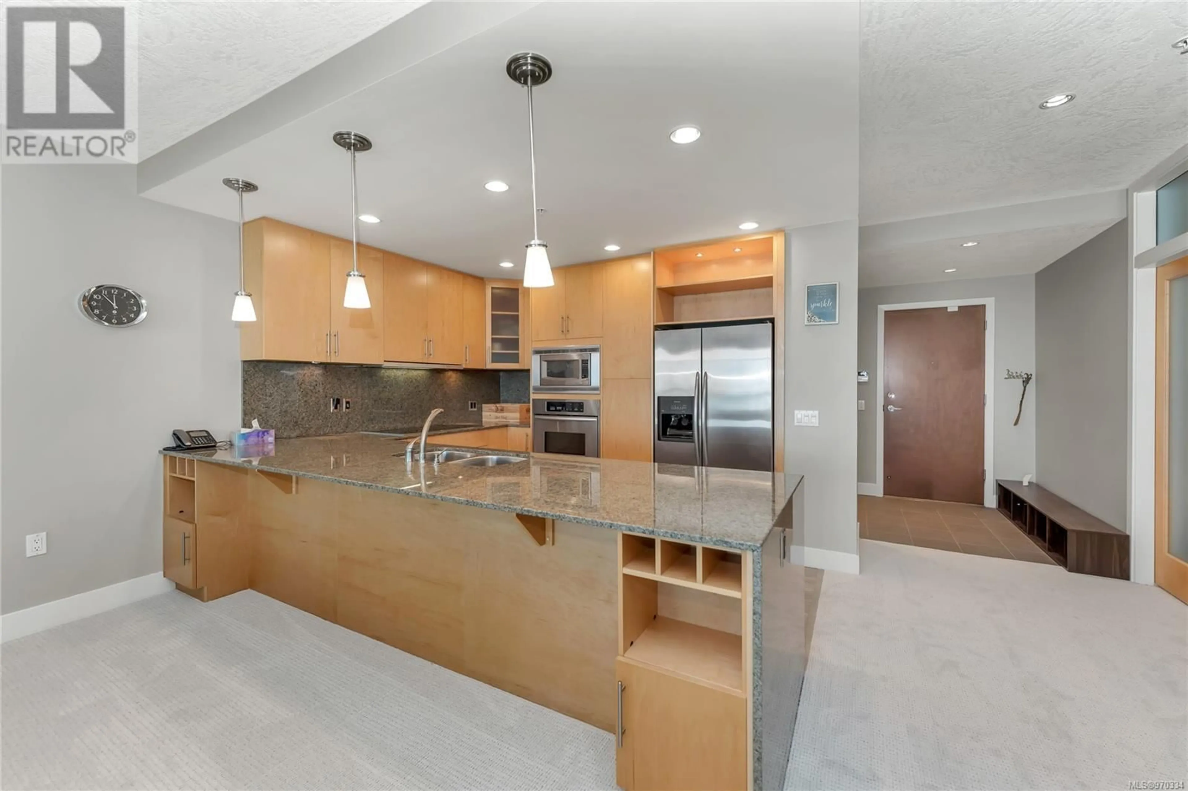102 - 738 SAYWARD HILL TERRACE, Saanich, British Columbia V8Y3K1
Contact us about this property
Highlights
Estimated ValueThis is the price Wahi expects this property to sell for.
The calculation is powered by our Instant Home Value Estimate, which uses current market and property price trends to estimate your home’s value with a 90% accuracy rate.Not available
Price/Sqft$853/sqft
Est. Mortgage$6,742/mo
Maintenance fees$901/mo
Tax Amount ()$6,889/yr
Days On Market290 days
Description
Welcome to this luxurious garden patio 2Bed+1Den unit that offers breathtaking ocean views, includes two underground parking spaces. Located in the Sayward Hill executive residences, this exceptional property boasts unparalleled vistas of the ocean, mountains, and the nearby Cordova Bay Golf Course. It spans 1,840 square feet and features an open-plan layout flooded with abundant natural light, 9-foot ceilings. Two bedrooms, two bathrooms, and a den. The well-appointed chef's kitchen showcases ample cabinets, granite countertops, and stainless steel appliances. The master bedroom suite offers a beautifully designed ensuite bathroom and a large walk-in closet with convenient access to the laundry area. The large living room, complemented by a gas fireplace, captures the stunning views and leads to an expansive private patio.This property is conveniently located near the golf course, shops, and a cycling trail. Come make it your DESTINED home! (id:39198)
Property Details
Interior
Features
Main level Floor
Other
6'0 x 7'7Entrance
6'6 x 13'1Laundry room
6'11 x 12'0Den
13'2 x 12'7Exterior
Parking
Garage spaces -
Garage type -
Total parking spaces 2
Condo Details
Inclusions
Property History
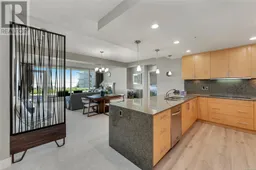 29
29
