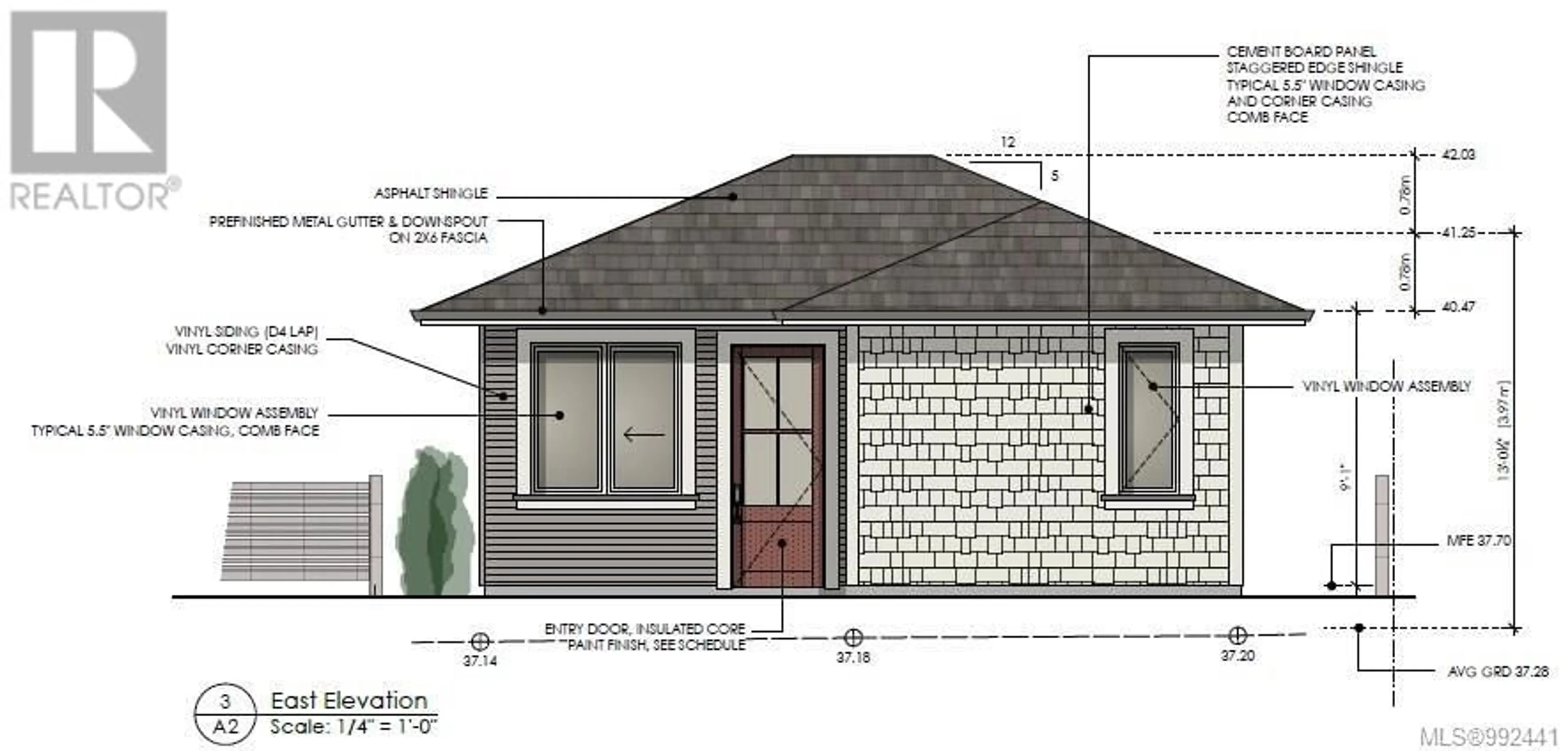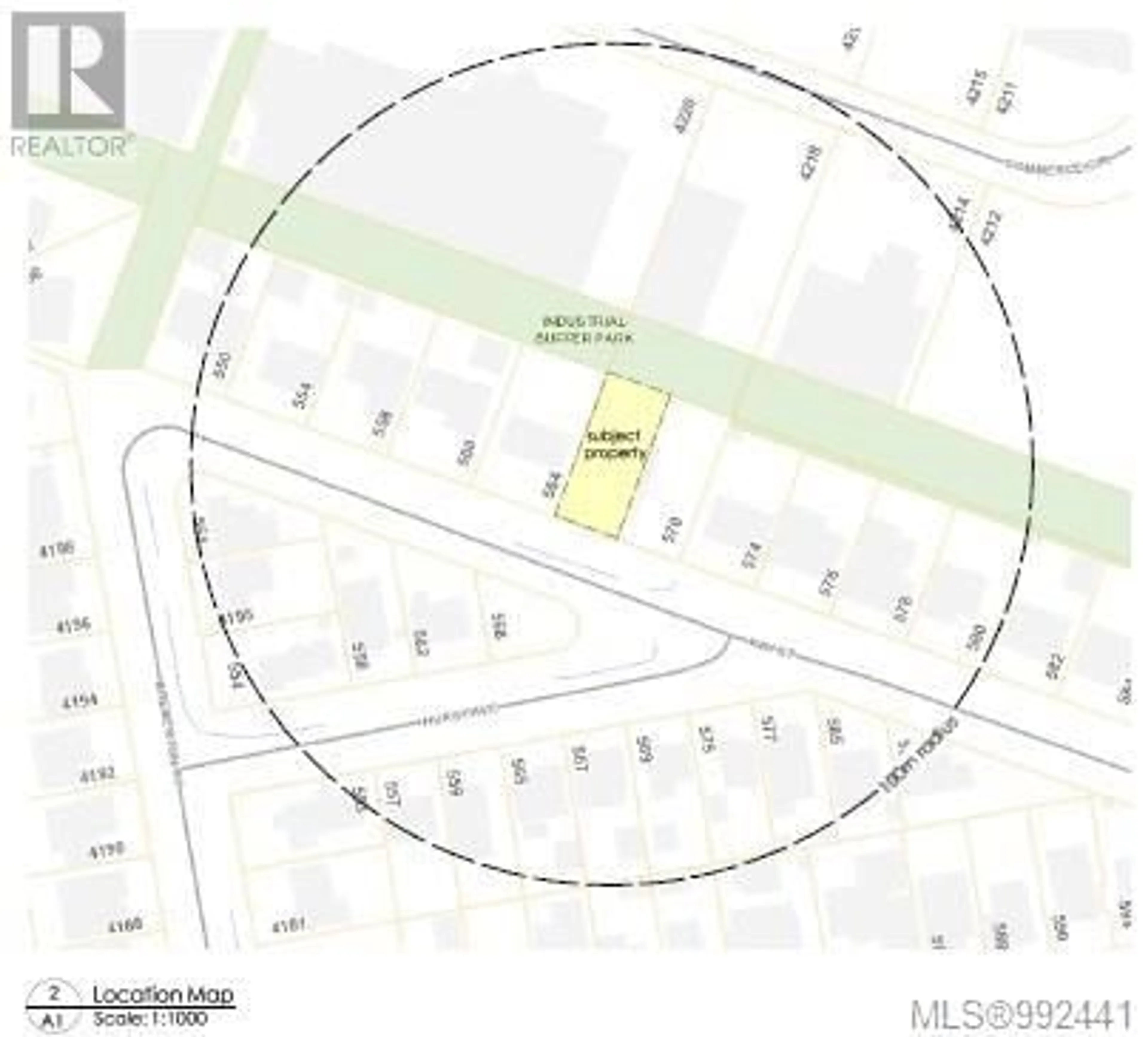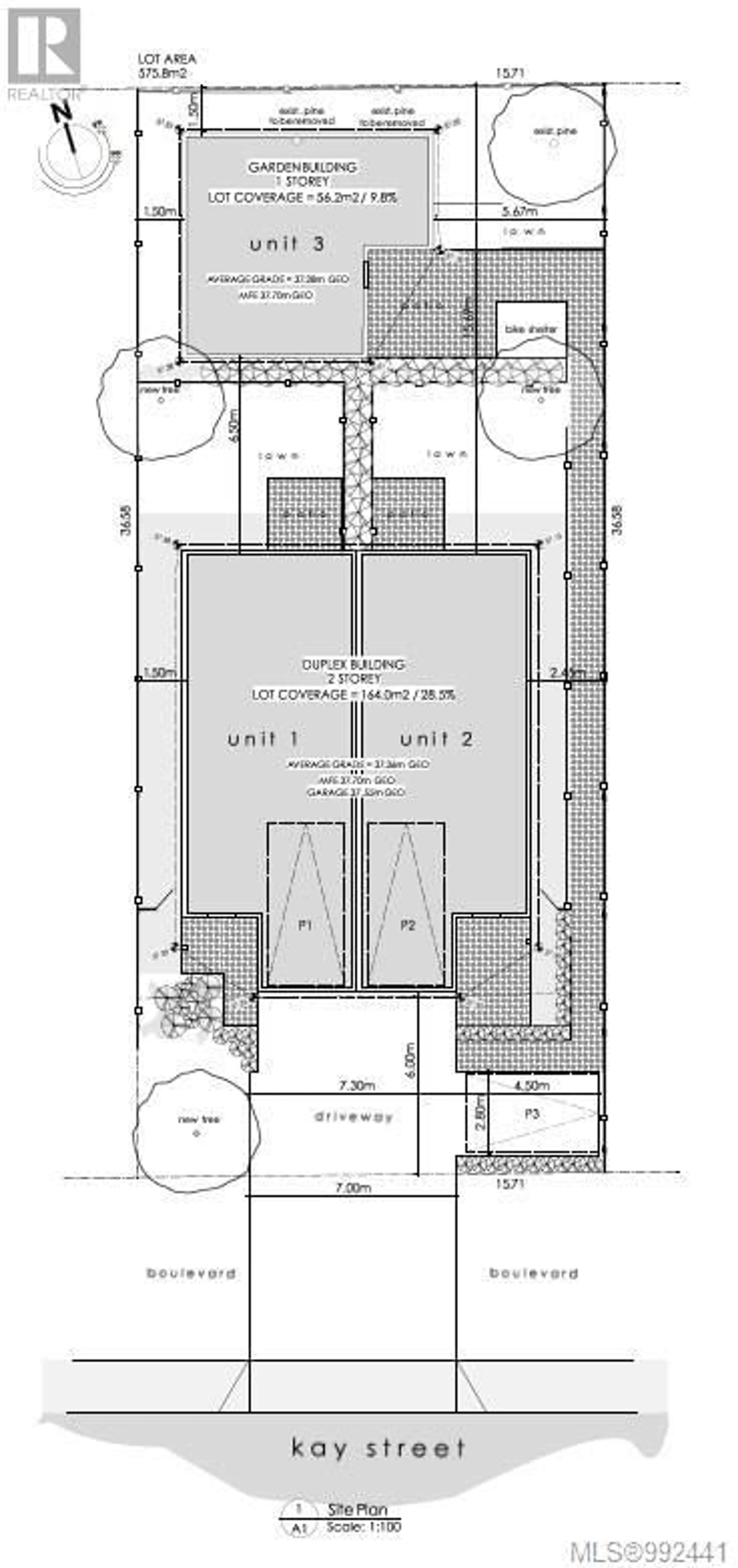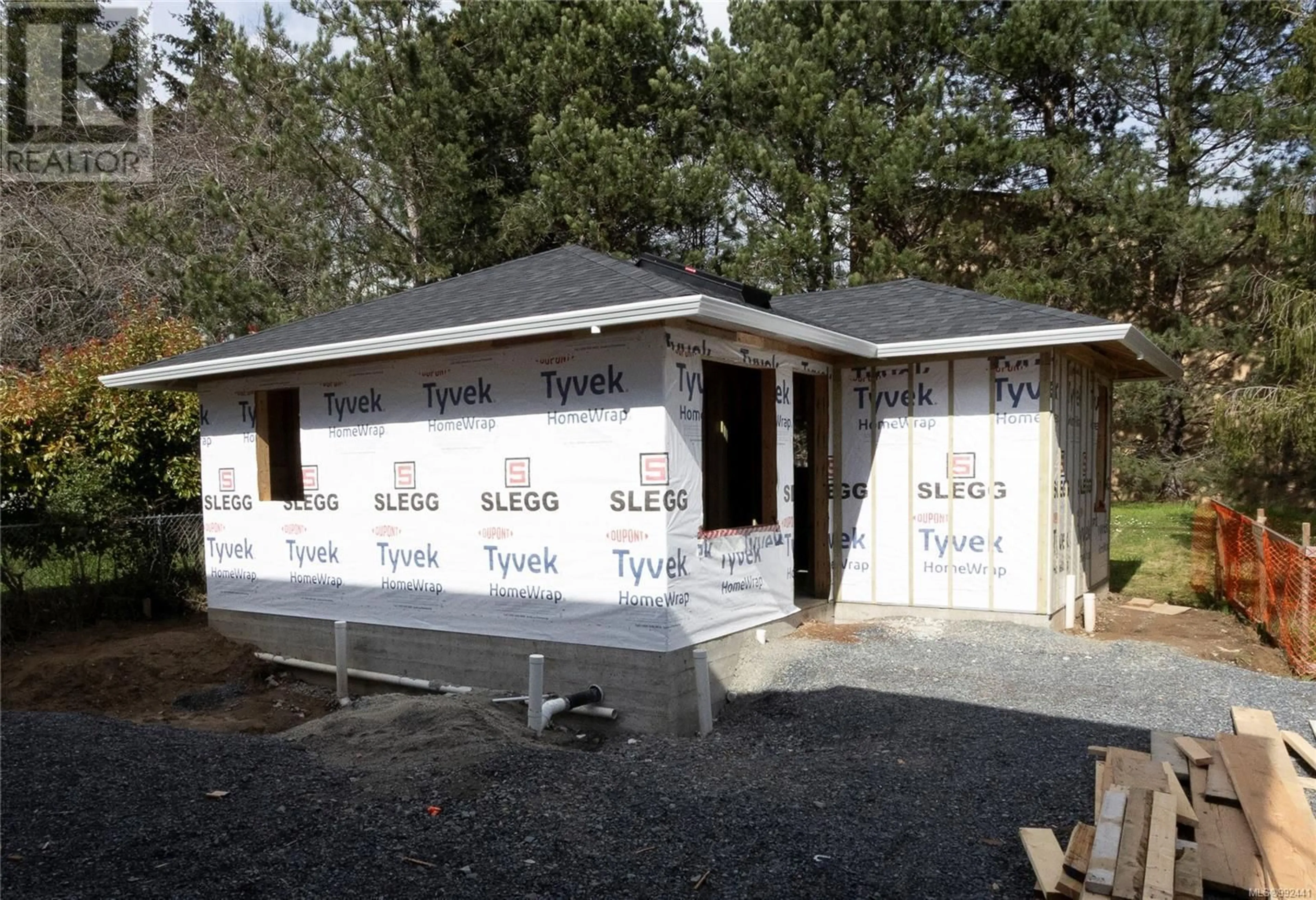Cottage - 568 KAY STREET, Saanich, British Columbia V8Z2L3
Contact us about this property
Highlights
Estimated ValueThis is the price Wahi expects this property to sell for.
The calculation is powered by our Instant Home Value Estimate, which uses current market and property price trends to estimate your home’s value with a 90% accuracy rate.Not available
Price/Sqft$1,101/sqft
Est. Mortgage$2,920/mo
Tax Amount ()$1/yr
Days On Market81 days
Description
A rare opportunity in Victoria; a quality built one level stand-alone house, for under $700,000! An efficient unit, along the lines of a granny suite, but brand new, fully equipped, with a 2-5-10 Warranty. and on its own strata lot. There are two good sized bedrooms, a fully equipped kitchen, laundry, (6 appliances included,) spacious living room and parking for one car. The lot is level and fenced. Heated and cooled by an efficient heat pump for comfort and economy. This new home is on a low traffic residential side street in the Glanford neighbourhood; part of a new, 3 lot strata development. This is a nice, treed area, a great place to live that's close to schools, shopping & handy to transportation, parks, trails & amenities. If you're looking for a compact home base, a place where you're comfortable and secure but can turn the key and go without a care, this is for you. Take advantage of the Property Transfer Tax Exempt & 30 year amortizations for insured mortgages for first-time homebuyers! Call today! (id:39198)
Property Details
Interior
Features
Other Floor
Patio
12 x 7Exterior
Parking
Garage spaces -
Garage type -
Total parking spaces 1
Condo Details
Inclusions
Property History
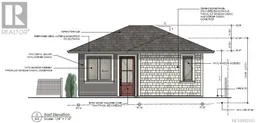 10
10
