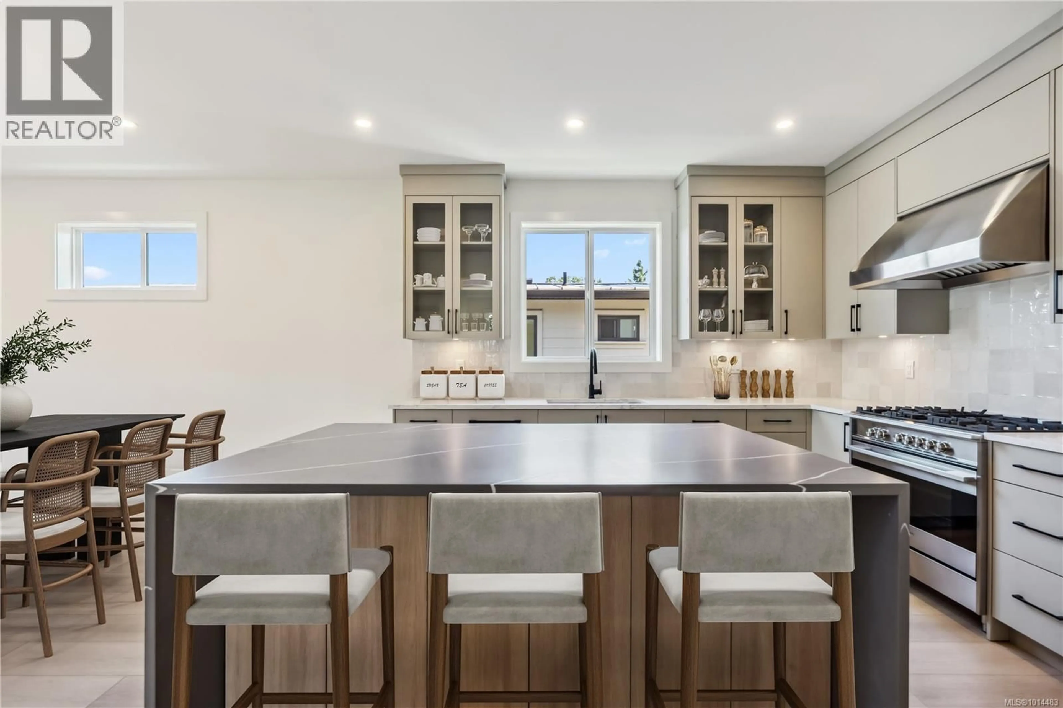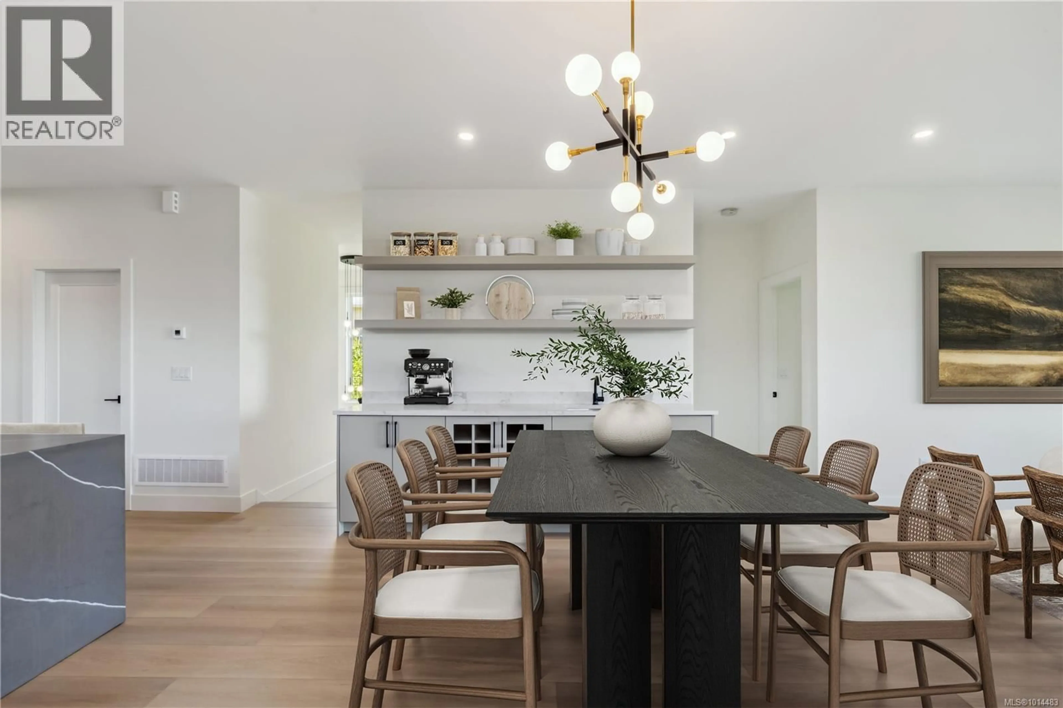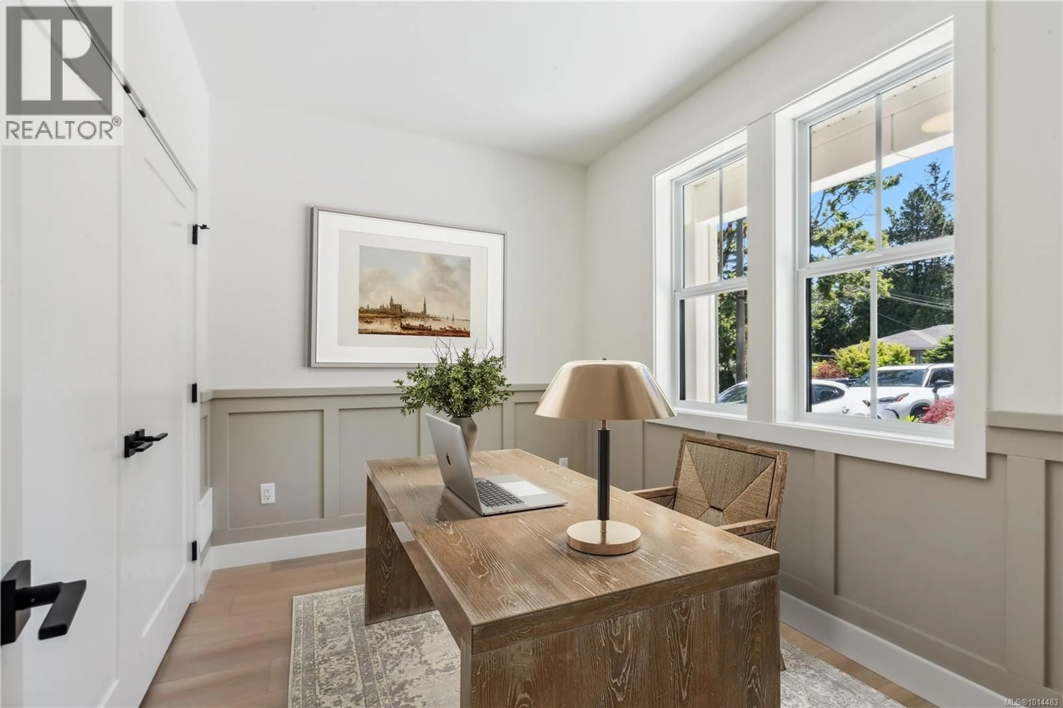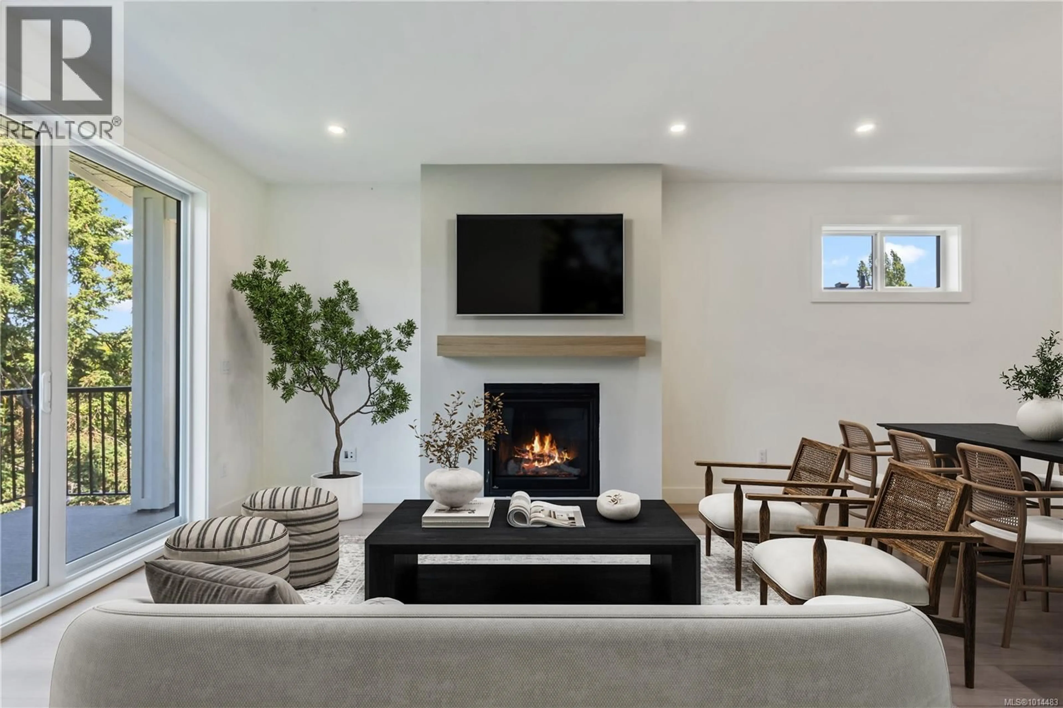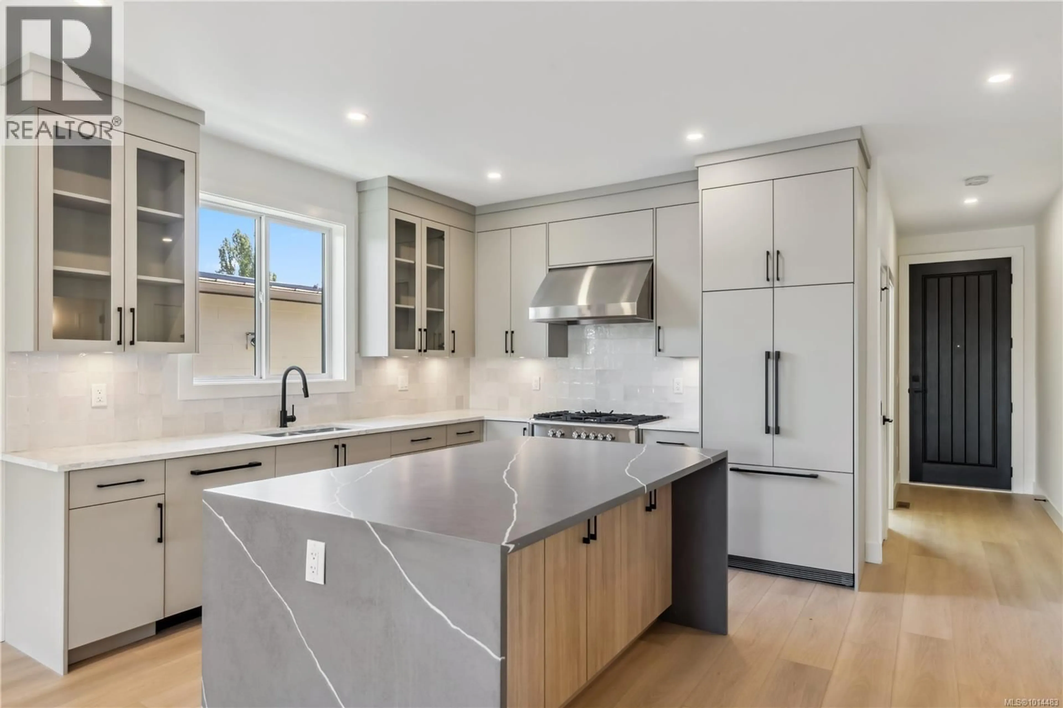950 TULIP AVENUE, Saanich, British Columbia V8Z2P7
Contact us about this property
Highlights
Estimated valueThis is the price Wahi expects this property to sell for.
The calculation is powered by our Instant Home Value Estimate, which uses current market and property price trends to estimate your home’s value with a 90% accuracy rate.Not available
Price/Sqft$490/sqft
Monthly cost
Open Calculator
Description
OPEN HOUSE SAT 1-3PM - Your chance to live in desirable WEST SAANICH! Thoughtfully designed and move-in ready, this spacious 5-bed, 4-bath home offers luxury and function, including a newly added 1-bed suite with private entrance and laundry, ideal as a mortgage helper or for extended family. Inside, enjoy high-end finishings like Fisher & Paykel appliances, custom cabinetry, stunning waterfall island, gas fireplace, durable metal roof, and energy-efficient heat pump. The versatile layout suits growing families or work-from-home needs. Outside, two oversized decks with views that span the Panama Flats as well as a large yard, perfect for kids and pets. Gardeners will love the sun exposure, and hobbyists will appreciate the ample storage and garage space. Located on a quiet, family-friendly street near top-rated schools, trails, and everyday amenities with easy access to Westshore, Royal Oak, and downtown. A rare opportunity to own a quality home in a sought-after neighbourhood! (id:39198)
Property Details
Interior
Features
Lower level Floor
Living room
14' x 11'Bedroom
14' x 13'Bathroom
Bathroom
Exterior
Parking
Garage spaces -
Garage type -
Total parking spaces 3
Property History
 44
44
