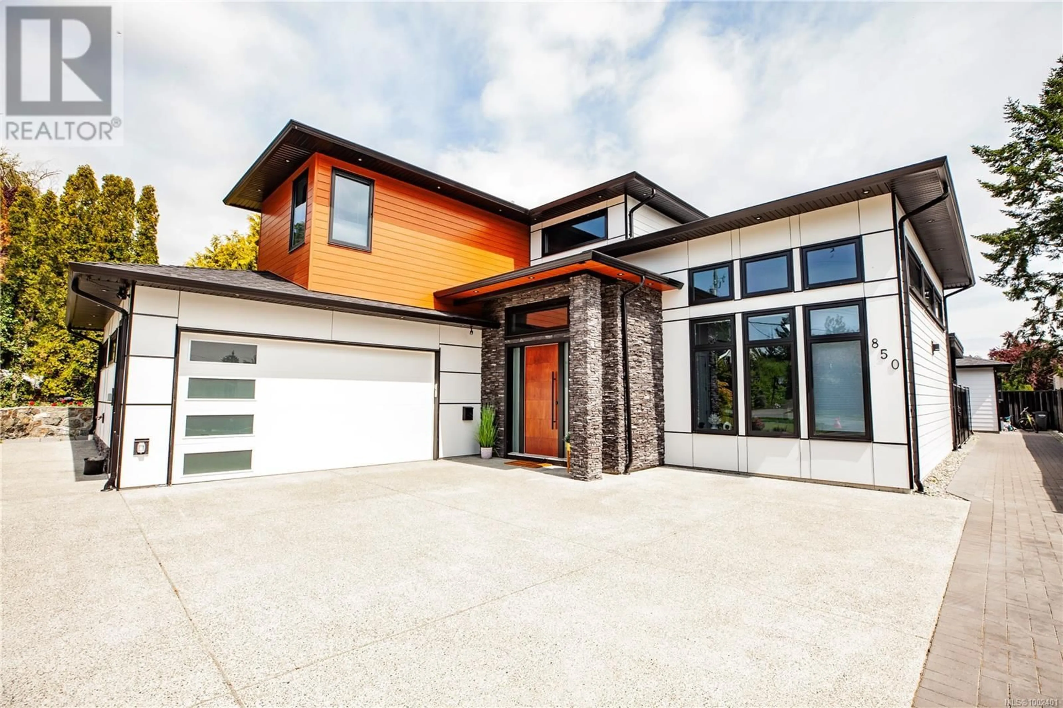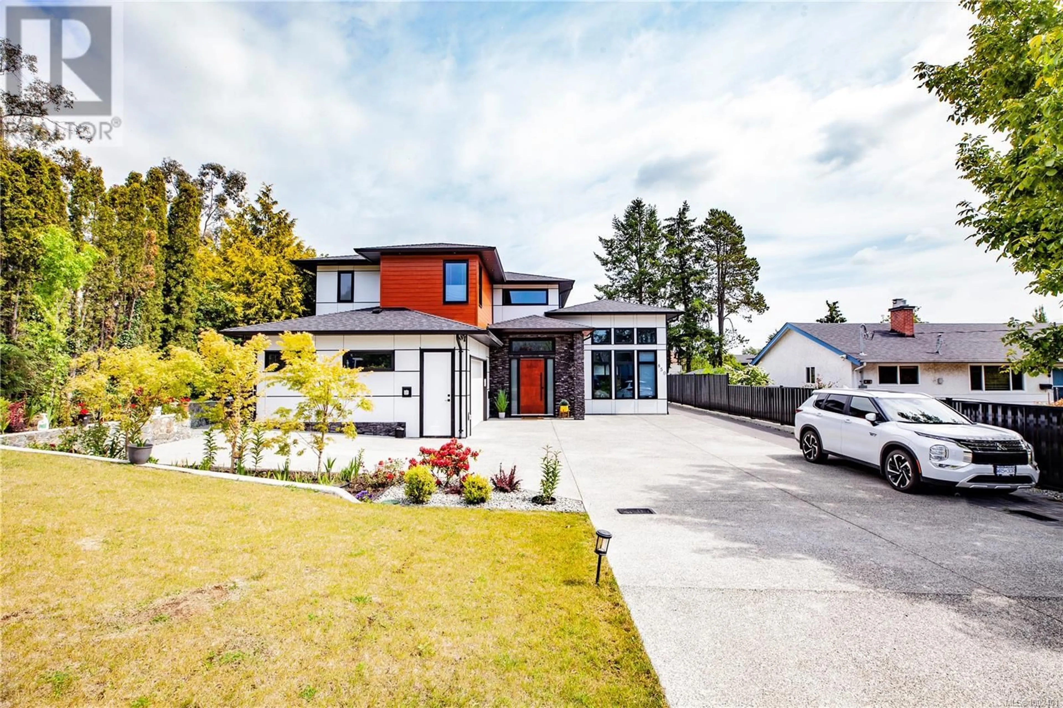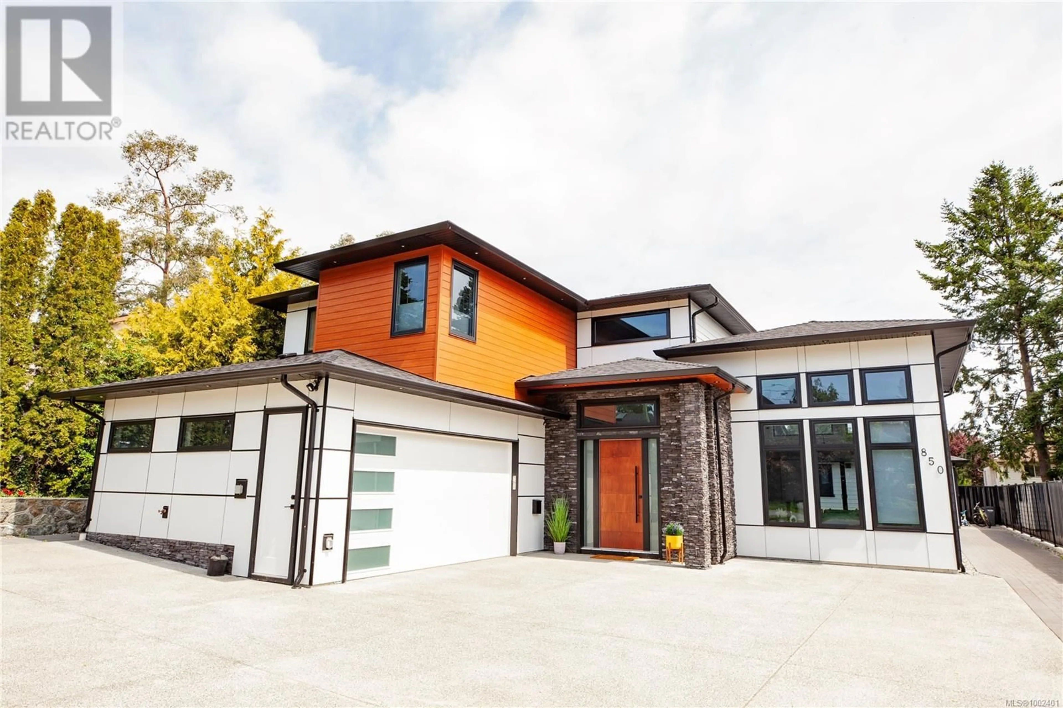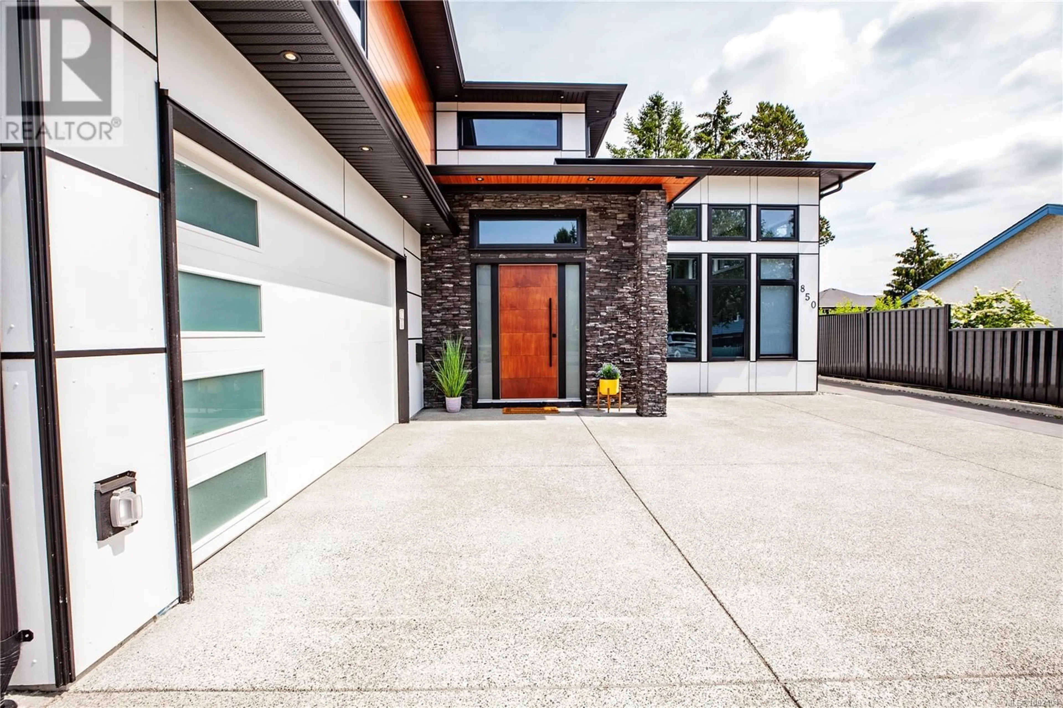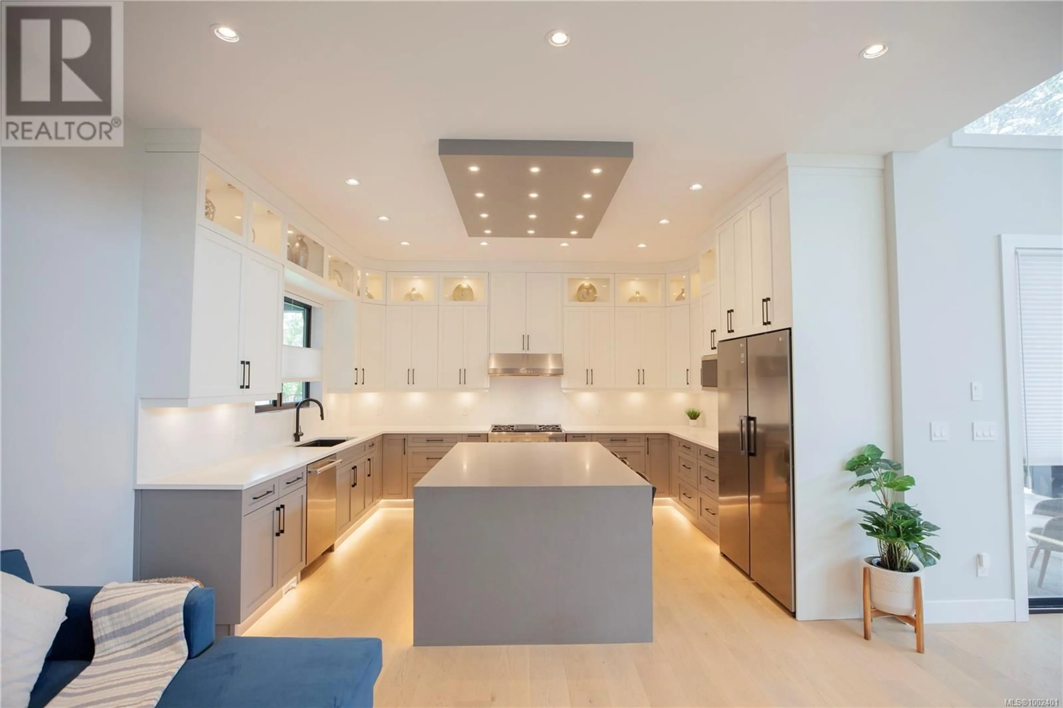850 SNOWDROP AVENUE, Saanich, British Columbia V8Z2N4
Contact us about this property
Highlights
Estimated valueThis is the price Wahi expects this property to sell for.
The calculation is powered by our Instant Home Value Estimate, which uses current market and property price trends to estimate your home’s value with a 90% accuracy rate.Not available
Price/Sqft$534/sqft
Monthly cost
Open Calculator
Description
| Available! l Stunning 2023 custom-built home in prime Saanich West! This high-end 5 bed, 6 bath home offers over 3100 sqft of luxury living on an 8687 sqft lot. The main residence features a rare primary bedroom on the main level, plus 3 spacious bedrooms upstairs—all with their own ensuite baths and heated floors. There’s also a den on the main floor. Enjoy engineered hardwood throughout, a dream kitchen with Thermador appliances, under-cabinet and staircase lighting, and premium finishes throughout. A legal 2 bed garden suite offers excellent mortgage help or space for family. Located in a desirable, central neighbourhood close to Tillicum Mall, Uptown, downtown Victoria, UVic, schools, parks, and the hospital. This is modern living at its finest in one of Saanich’s best areas! (id:39198)
Property Details
Interior
Features
Other Floor
Bathroom
5 x 8Exterior
Parking
Garage spaces -
Garage type -
Total parking spaces 5
Property History
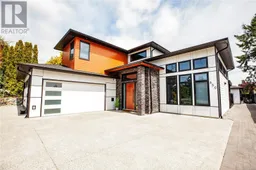 62
62
