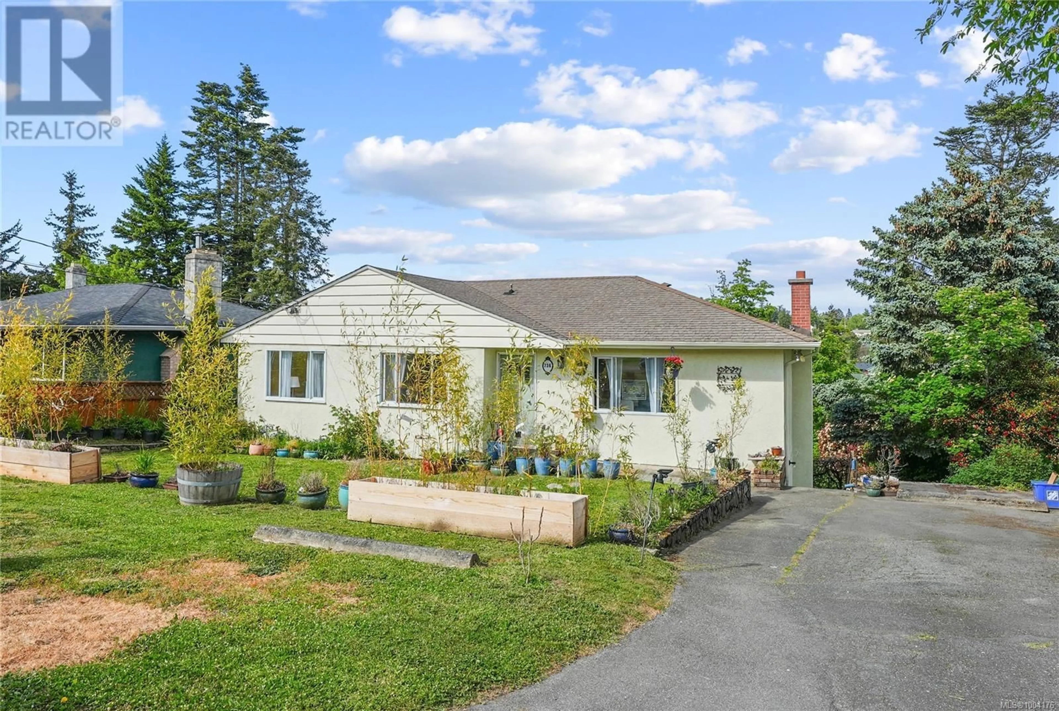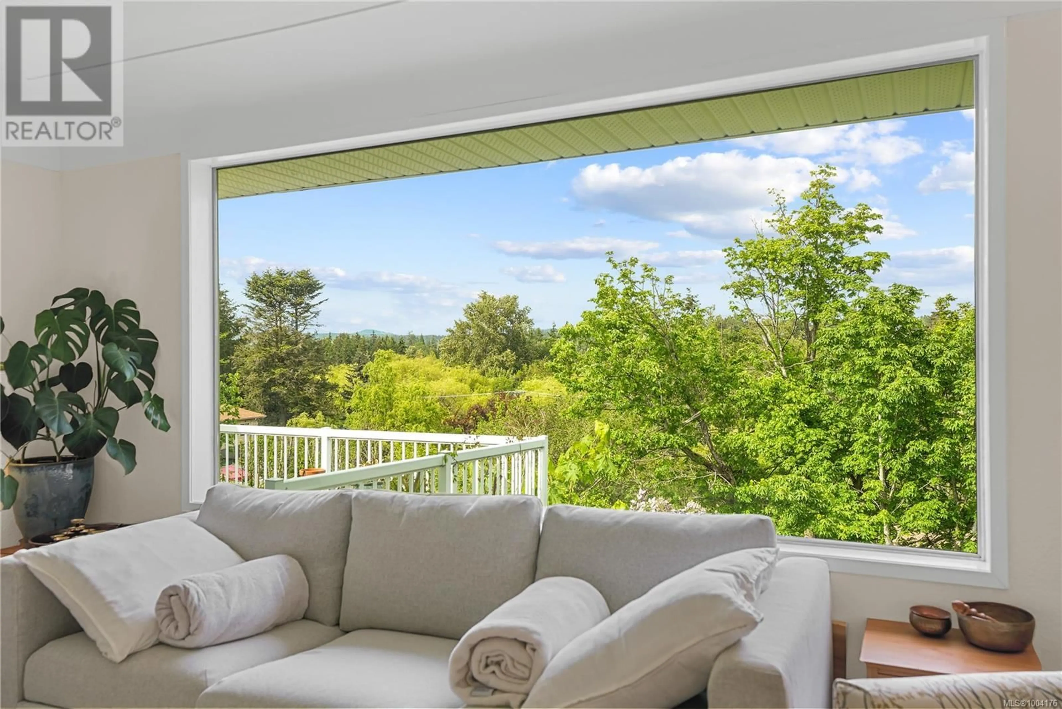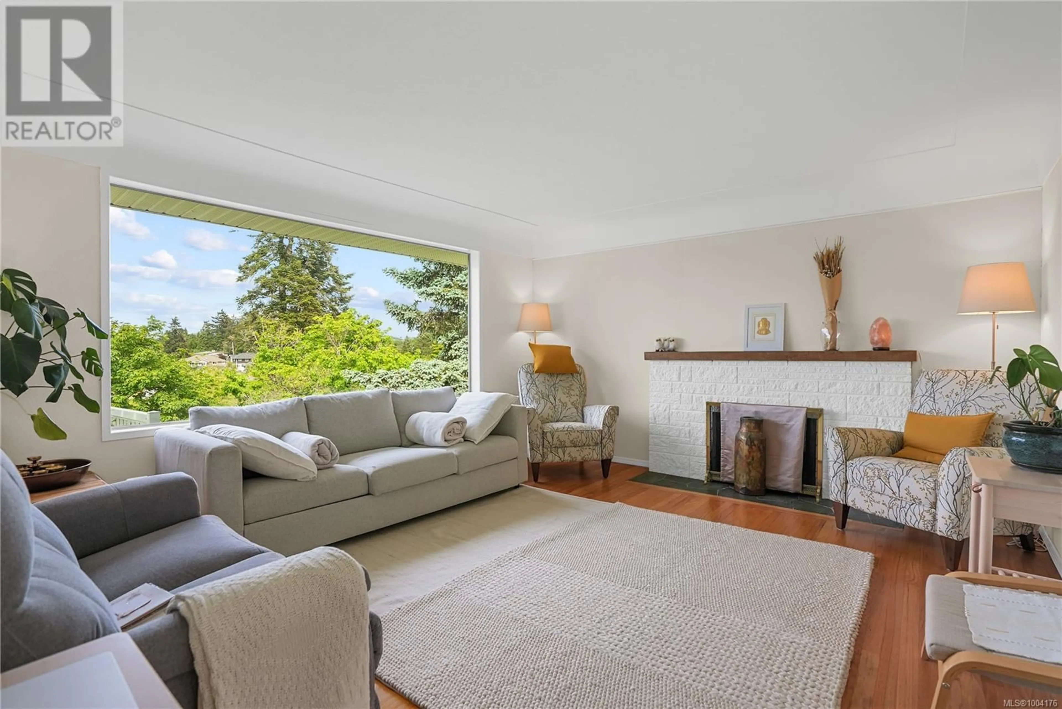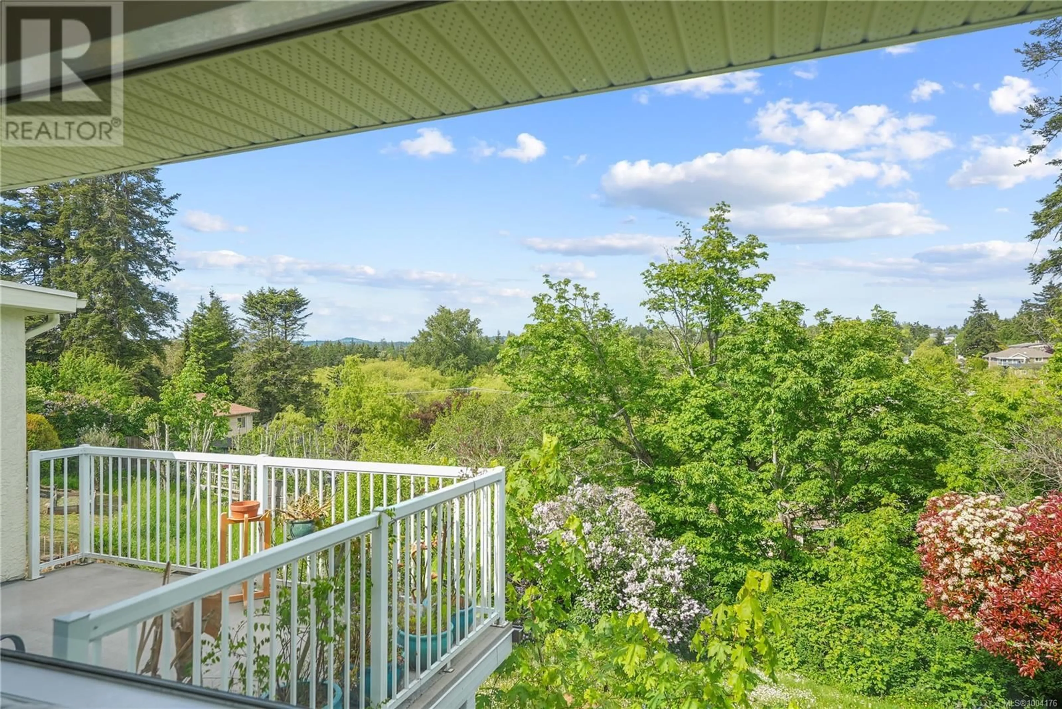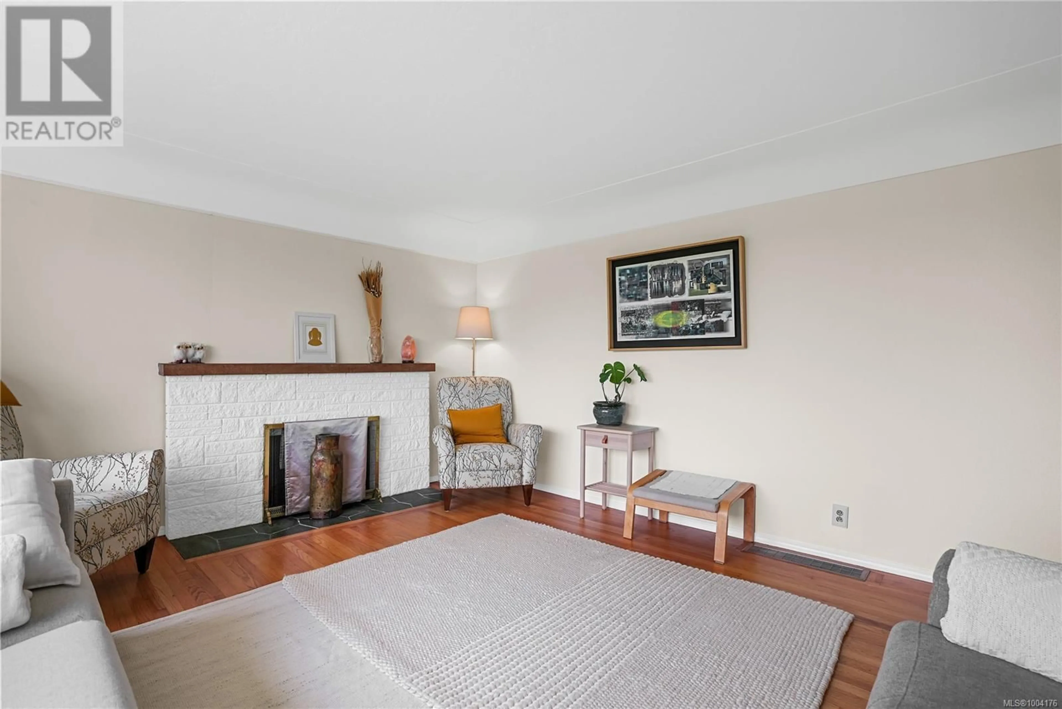736 JASMINE AVENUE, Saanich, British Columbia V8Z2N9
Contact us about this property
Highlights
Estimated valueThis is the price Wahi expects this property to sell for.
The calculation is powered by our Instant Home Value Estimate, which uses current market and property price trends to estimate your home’s value with a 90% accuracy rate.Not available
Price/Sqft$391/sqft
Monthly cost
Open Calculator
Description
Amazing value in today’s market! Welcome to 736 Jasmine Avenue – This well-cared-for 1959 home in the sought-after Marigold neighborhood is full of warmth and charm. Step in through the no-step entry and enjoy the original oak floors, coved ceilings, and a bright living room that shows off a brick fireplace and elevated, awesome views of the surrounding Panama Flats natural parklands. The layout is absolutely ideal with all three bedrooms on the main floor—perfect for kids, guests, or a home office. The sunny kitchen and dining space open to an east-facing deck through a handy laundry/mudroom. Downstairs, you’ll find a full-height unfinished basement with big windows and its own entrance, so you’ve got tons of potential—maybe a walkout suite, or extra living space. The oversized 8,761 square-foot lot gets loads of sun--perfect for gardening or just hanging out--perhaps add a carriage house in the back. Call today, and don't let this one get away! (id:39198)
Property Details
Interior
Features
Lower level Floor
Patio
40 x 12Living room
10'9 x 14'7Exterior
Parking
Garage spaces -
Garage type -
Total parking spaces 2
Property History
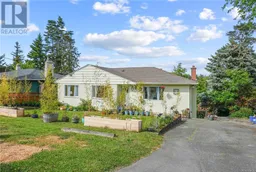 34
34
