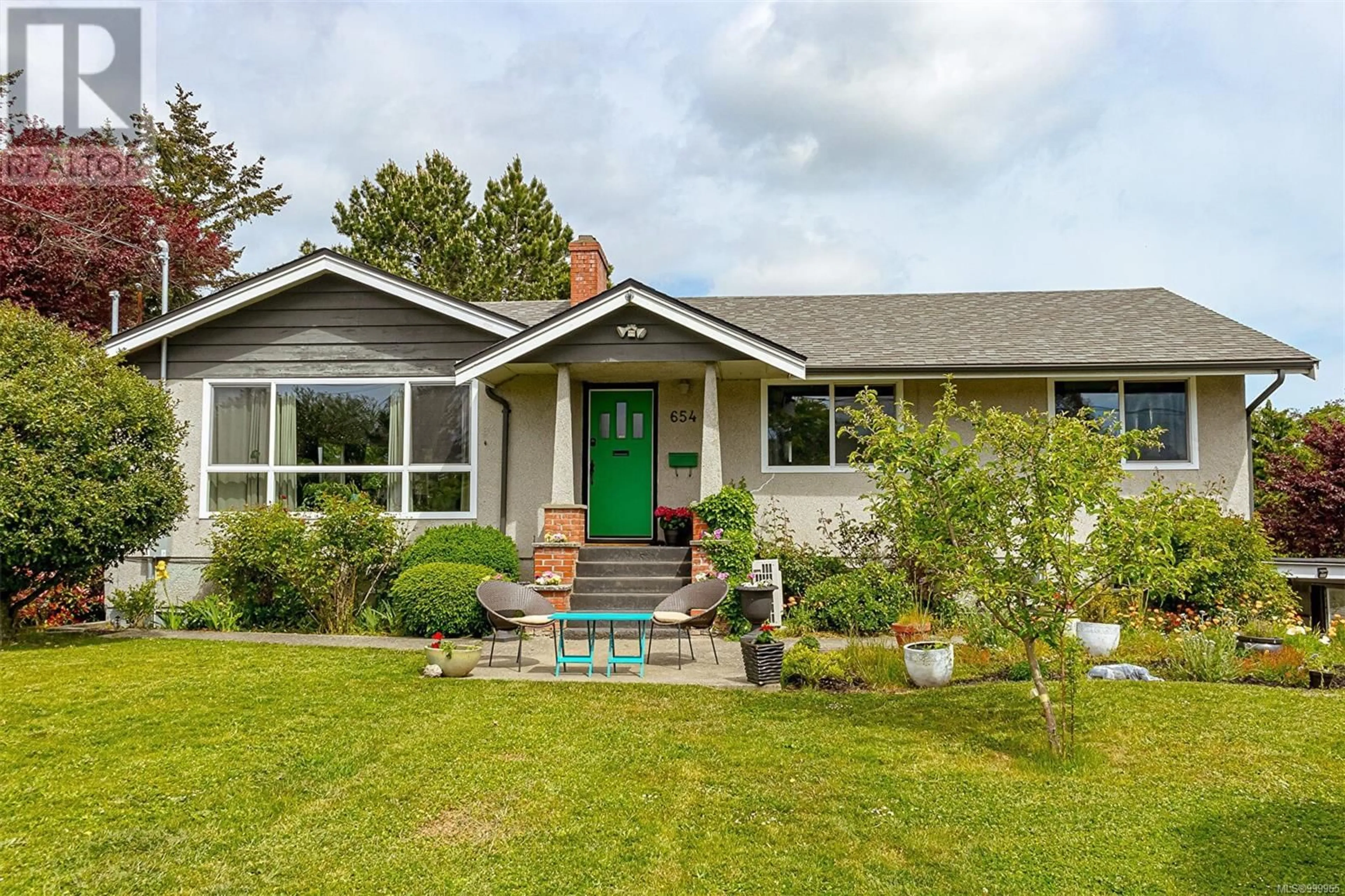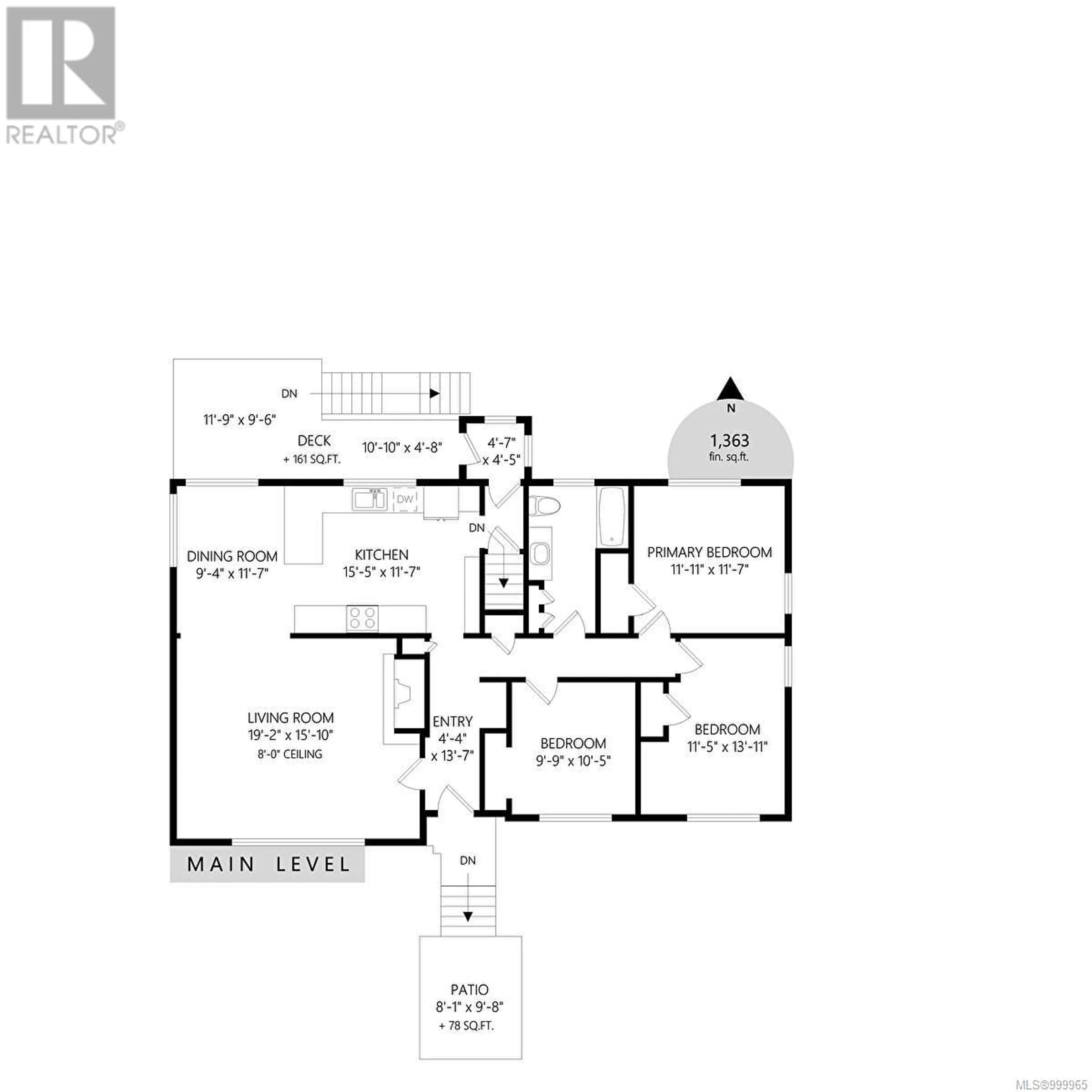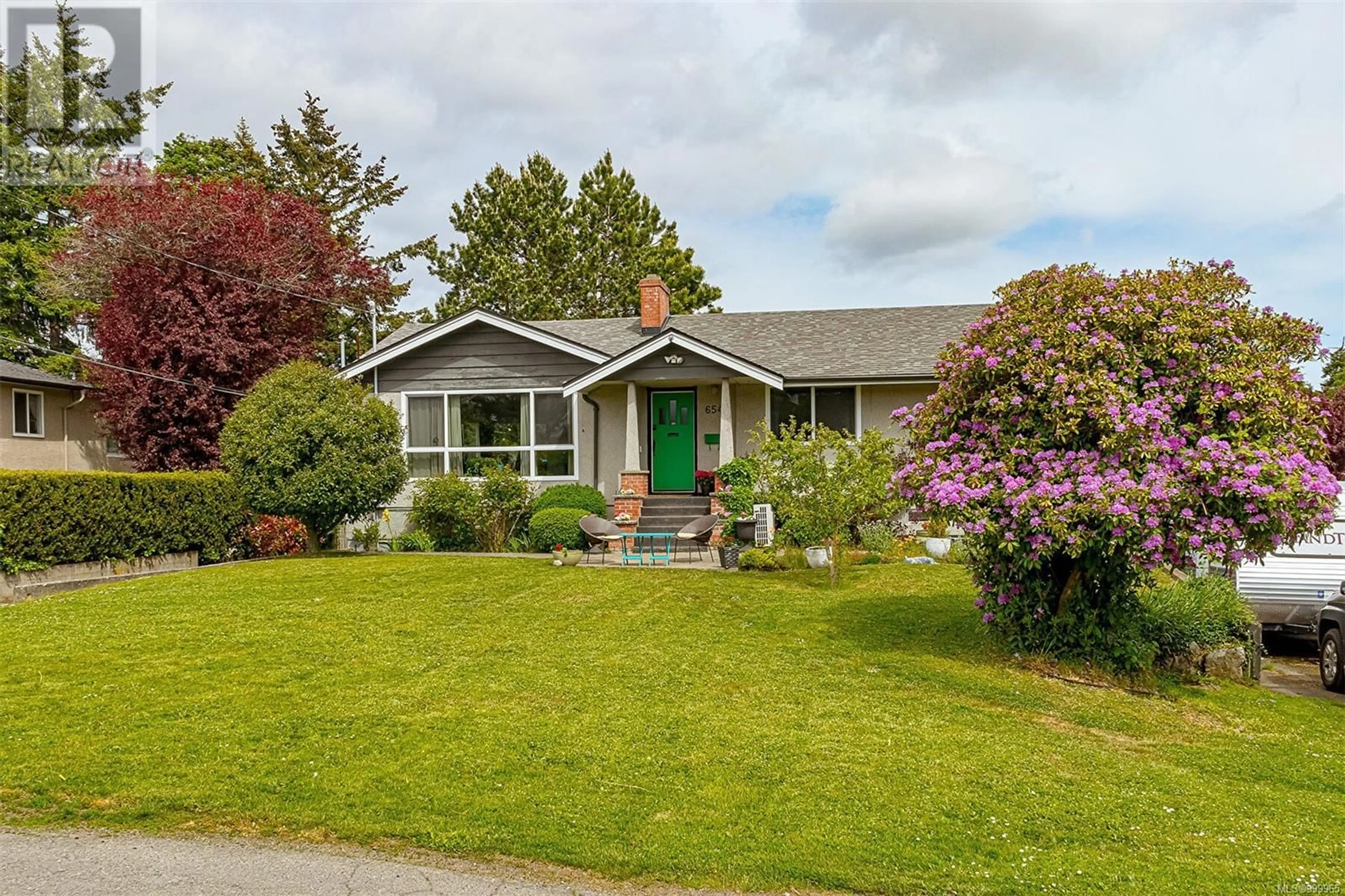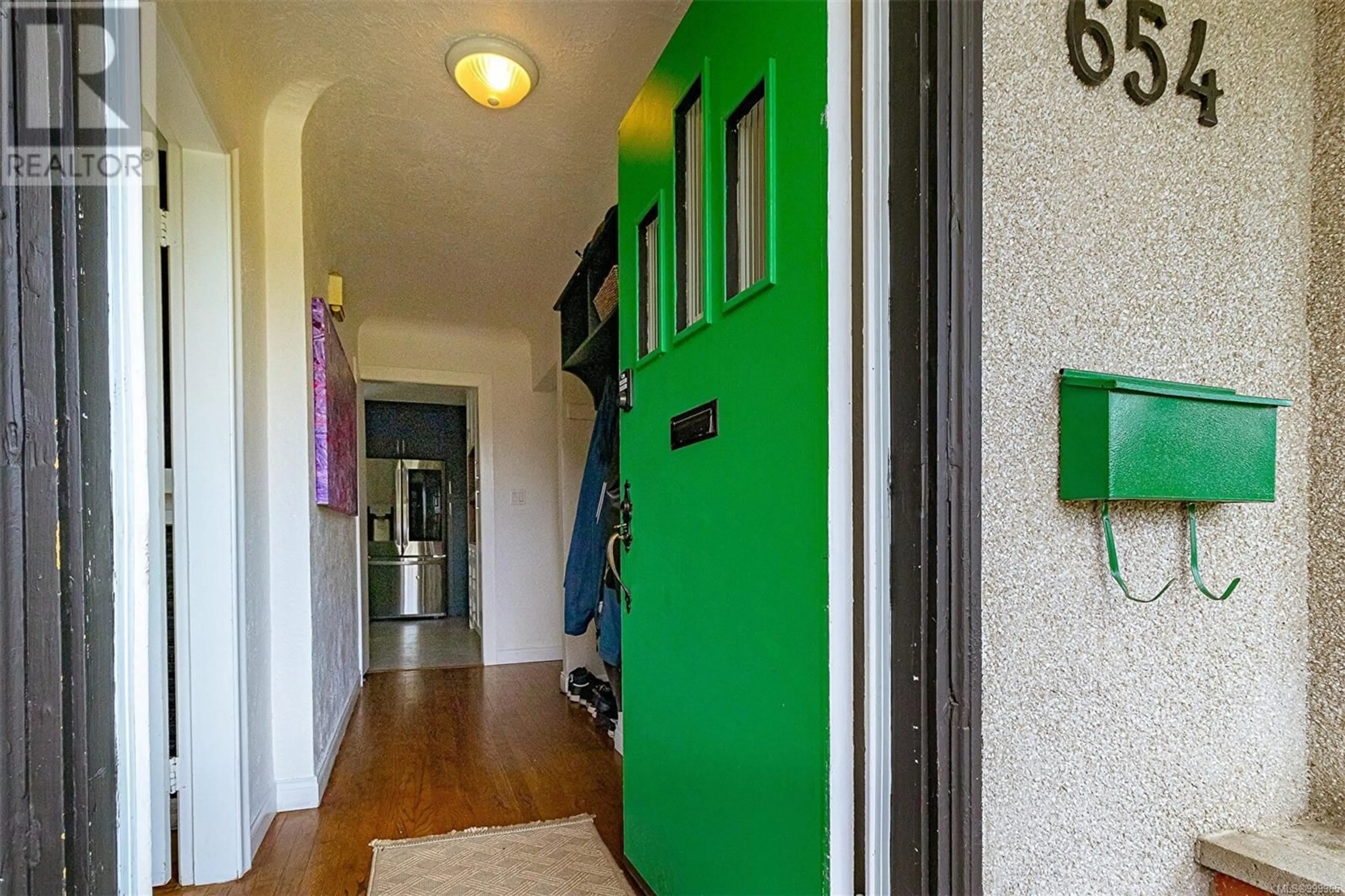654 CANTERBURY ROAD, Saanich, British Columbia V8Z1Z7
Contact us about this property
Highlights
Estimated ValueThis is the price Wahi expects this property to sell for.
The calculation is powered by our Instant Home Value Estimate, which uses current market and property price trends to estimate your home’s value with a 90% accuracy rate.Not available
Price/Sqft$403/sqft
Est. Mortgage$4,724/mo
Tax Amount ()$4,689/yr
Days On Market2 days
Description
Stylishly updated 1959 character home nestled on a quiet, family-friendly street in the heart of Saanich. The main level features a bright open-concept living and dining area with hardwood floors and coved ceilings, flowing into a beautifully updated kitchen with modern finishes, stainless steel appliances, and abundant counter space. Downstairs, you'll find an office space that could be used as an extra bedroom, rec room, laundry area, and plenty of storage, along with an income suite featuring a full kitchen, and spacious living area. Step outside and be amazed by the showstopping backyard – a tiered deck leads to a massive patio with multiple lounging and dining zones, a fire pit area and mature landscaping that provides privacy and beauty year-round. It’s a true outdoor oasis perfect for entertaining, relaxing, or letting the kids play. (id:39198)
Property Details
Interior
Features
Lower level Floor
Dining room
11 x 11Entrance
8 x 4Living room
19 x 17Kitchen
11 x 14Exterior
Parking
Garage spaces -
Garage type -
Total parking spaces 6
Property History
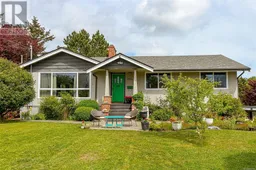 51
51
