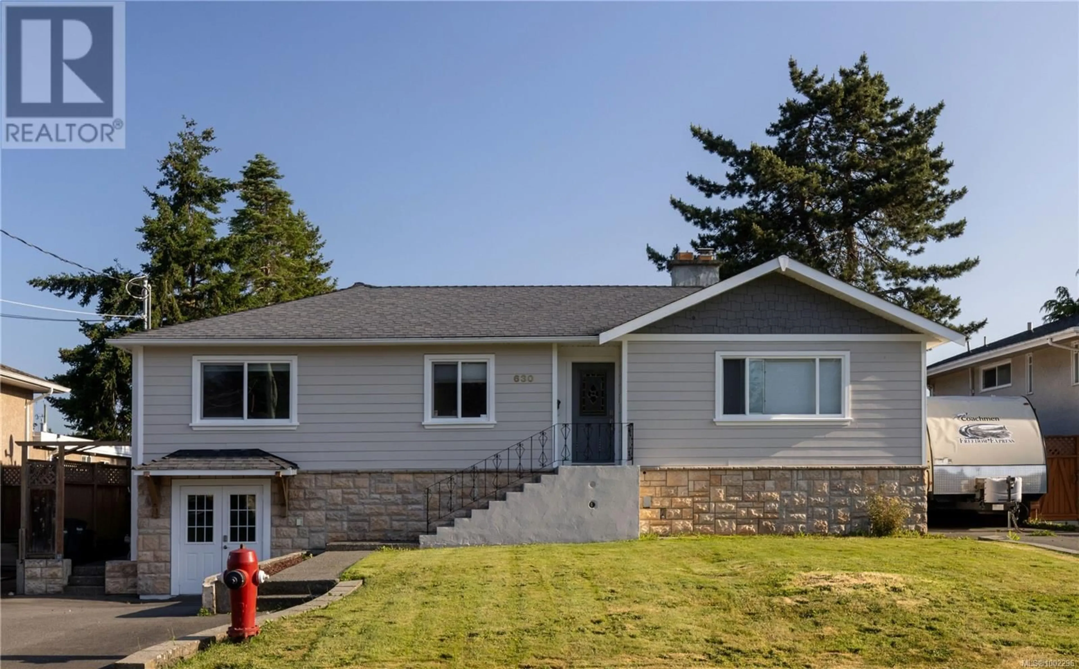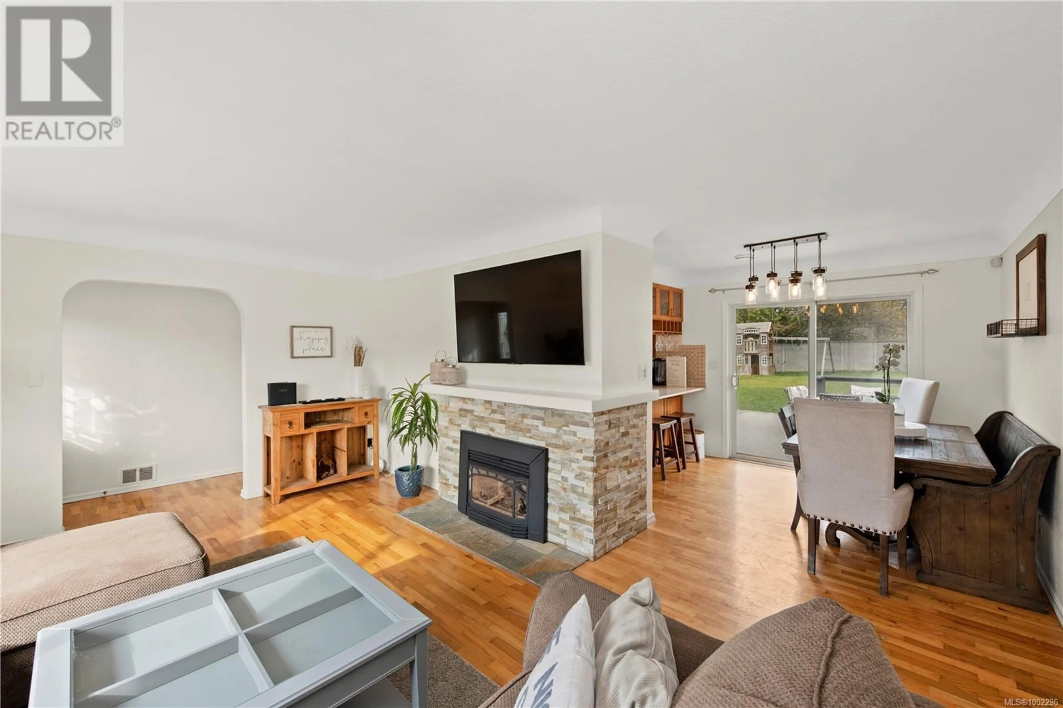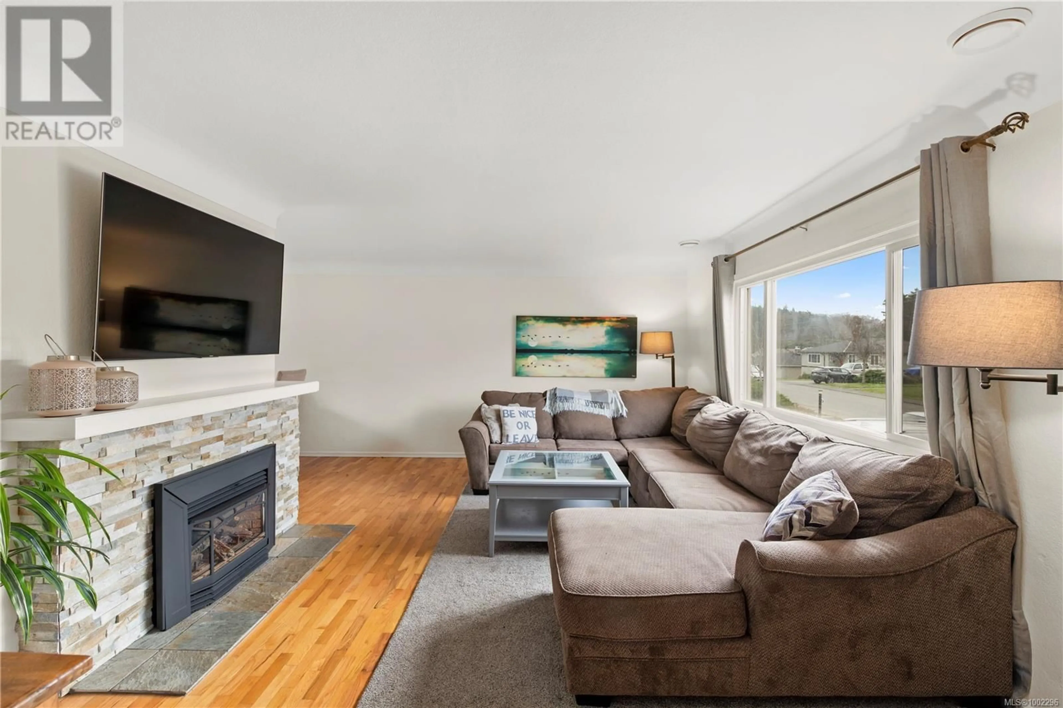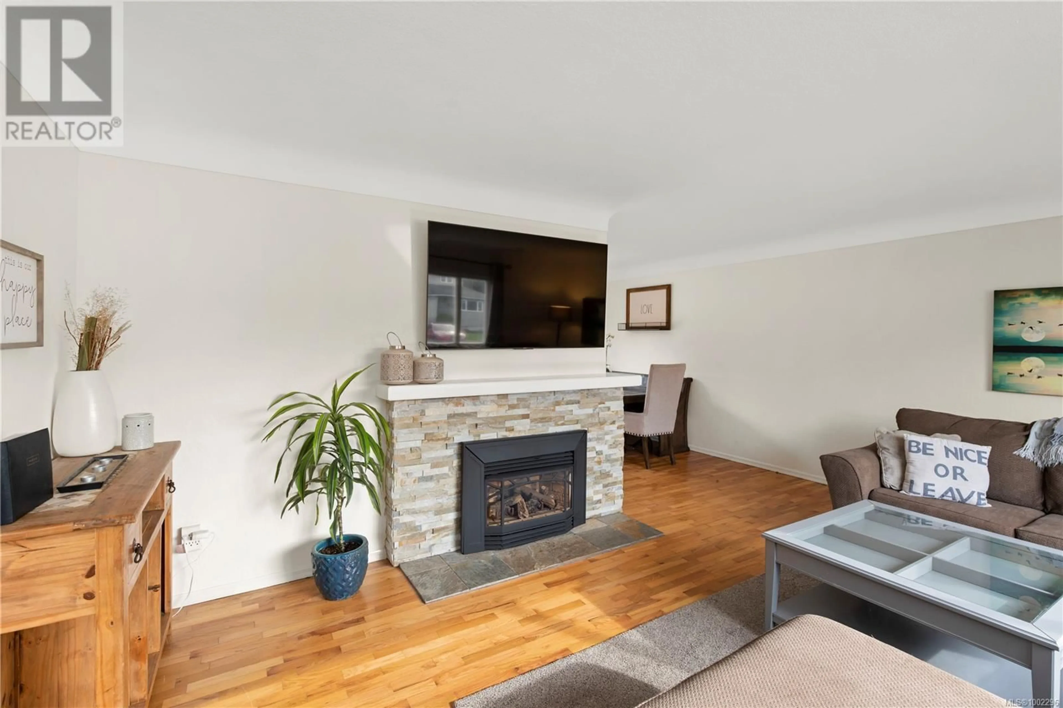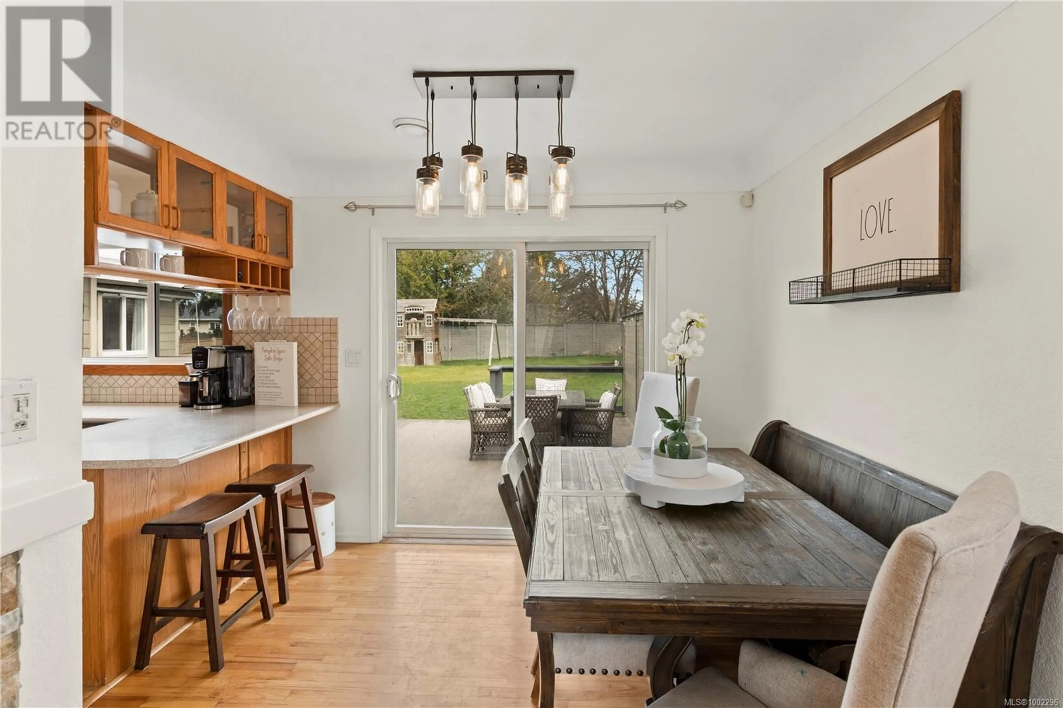630 BAXTER AVENUE, Saanich, British Columbia V8Z2G9
Contact us about this property
Highlights
Estimated ValueThis is the price Wahi expects this property to sell for.
The calculation is powered by our Instant Home Value Estimate, which uses current market and property price trends to estimate your home’s value with a 90% accuracy rate.Not available
Price/Sqft$403/sqft
Est. Mortgage$5,798/mo
Tax Amount ()$5,672/yr
Days On Market2 days
Description
The ultimate family and entertaining home! This 5-bed, 3-bath beauty is packed with features. Enjoy movie nights in your theatre room or play all day on the sport court in the large, fully fenced backyard. With two kitchens, there's easy suite potential for guests or income. The main floor features a spacious primary suite, offering a walk-in closet and ensuite, two additional bedrooms, and a living area with a gas fireplace. Downstairs you will find two additional bedrooms, movie theatre, and a second kitchen. Stay cozy year-round with a new ducted heat pump system (A/C + heat), gas on-demand hot water, and a full water filtration system. Tons of storage, a garage, RV parking, and a layout designed for making memories—this is the one! (id:39198)
Property Details
Interior
Features
Main level Floor
Bathroom
Bedroom
10 x 11Bedroom
13 x 11Ensuite
Exterior
Parking
Garage spaces -
Garage type -
Total parking spaces 4
Property History
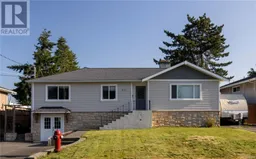 35
35
