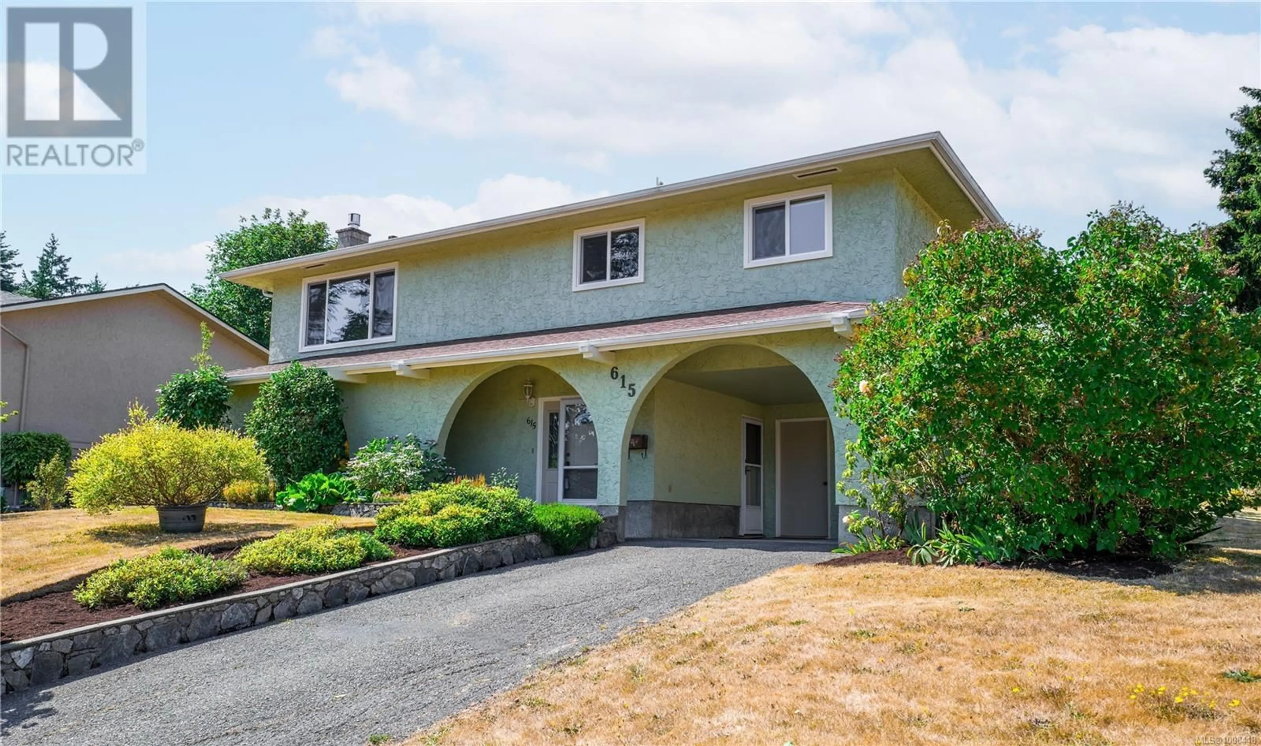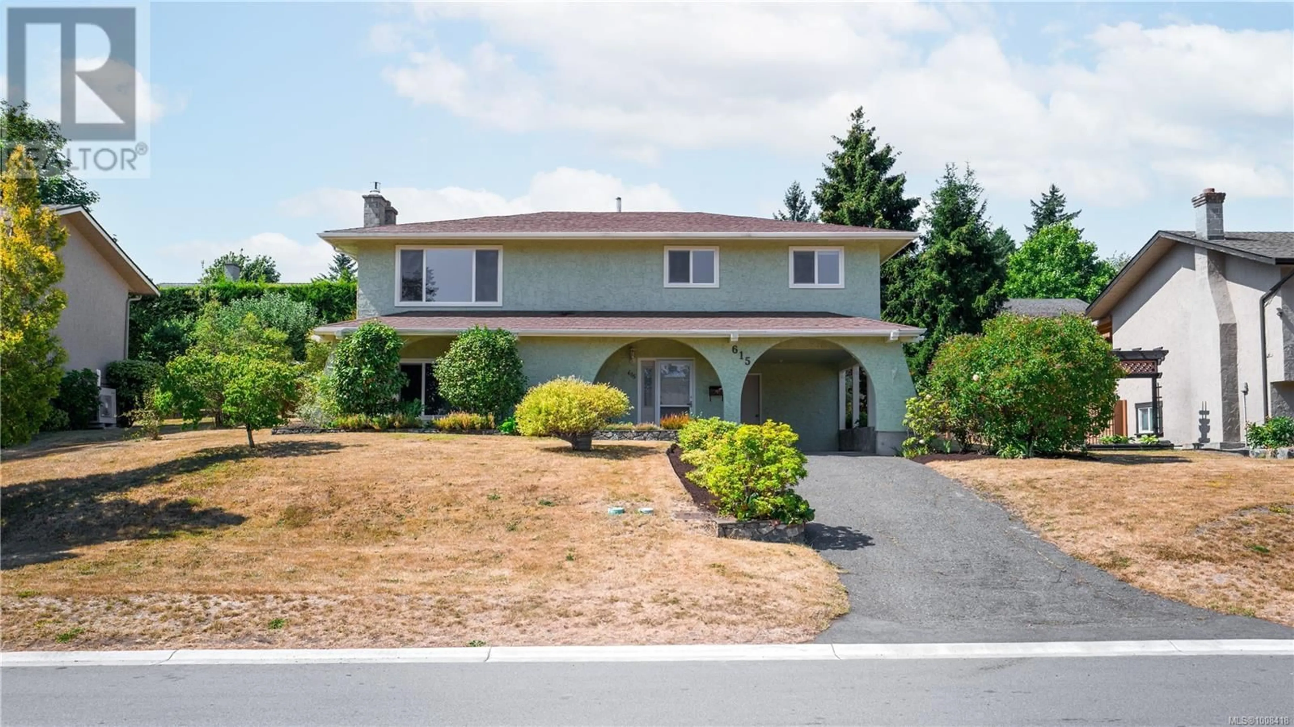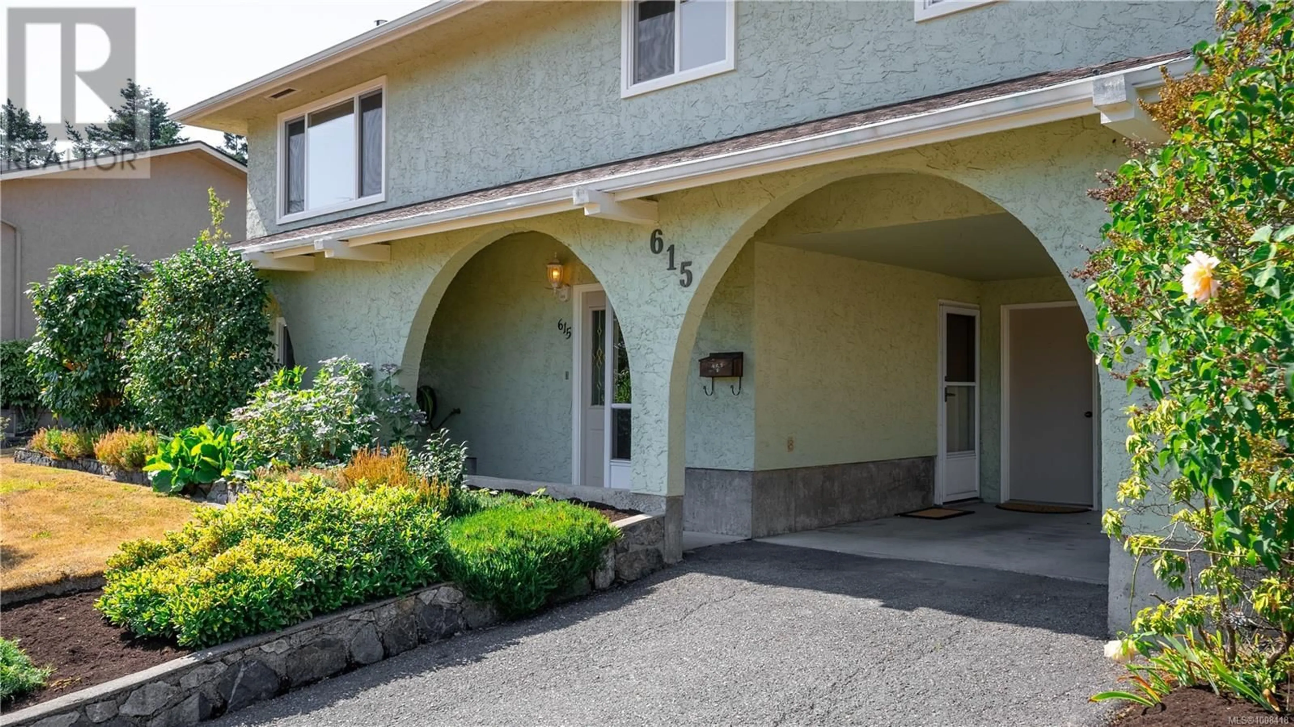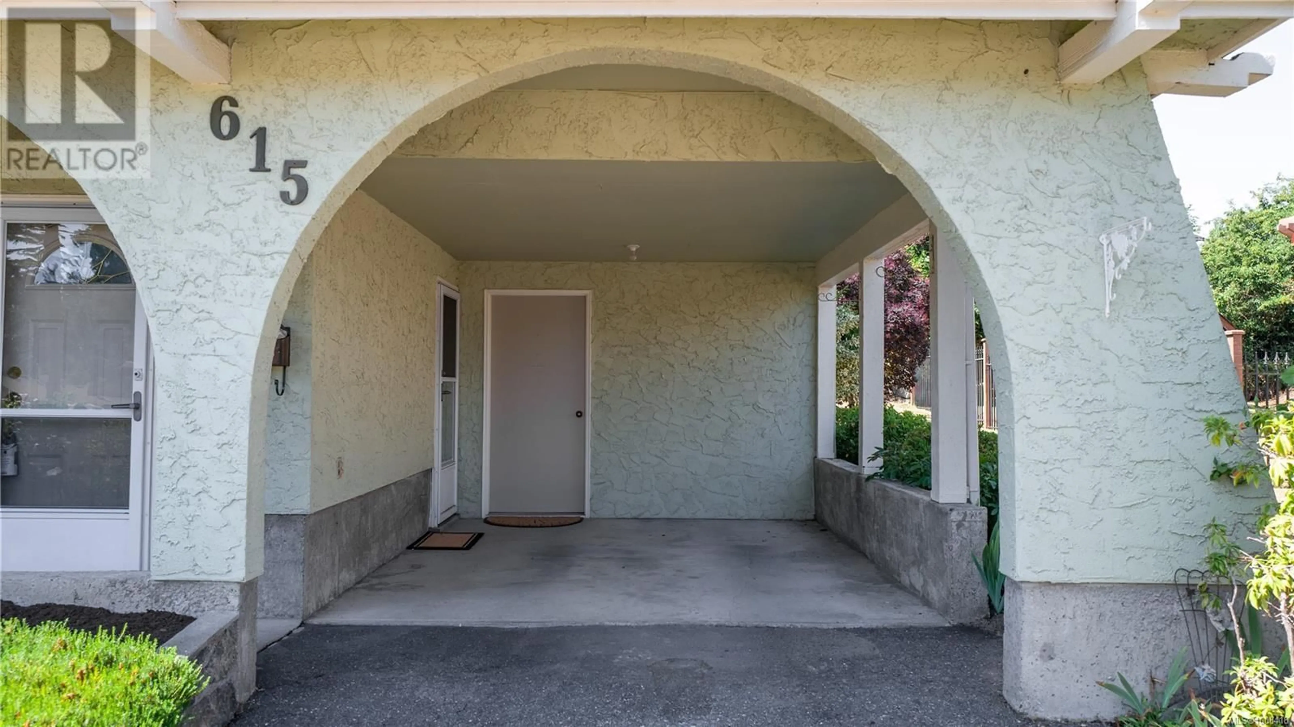615 VANALMAN AVENUE, Saanich, British Columbia V8Z3A8
Contact us about this property
Highlights
Estimated valueThis is the price Wahi expects this property to sell for.
The calculation is powered by our Instant Home Value Estimate, which uses current market and property price trends to estimate your home’s value with a 90% accuracy rate.Not available
Price/Sqft$530/sqft
Monthly cost
Open Calculator
Description
Welcome to 615 Vanalman Ave – The Perfect Family Home with Suite in a Central Location! This spacious home offers nearly 2,000 sq ft of functional living space, featuring 3-bedrooms on the upper level and a 1-bedroom suite with private entry. Set on a sun-filled 7,500+ sq ft lot with low-maintenance landscaping and a partially fenced rear yard, there’s plenty of room for kids, pets, and your imagination! Upstairs, you’ll find a bright living room with a large picture window and a cozy brick gas fireplace. The kitchen features a charming brick accent wall overlooking the rear yard and connects seamlessly to the open-concept dining area, which flows directly onto the sunny back deck. Also on this level are 3 well-sized bedrooms, a full bathroom, and laundry. The lower-level suite has its own entrance and offers a spacious living room with a brick feature wall, a full kitchen with ample storage, a bedroom with ample closet space, and a 3-piece bathroom. Additional highlights include a bonus storage room/workshop, a carport, and ample off-street parking. With a newer deck, flexible layout, and solid bones throughout, 615 Vanalman is a fantastic opportunity for families, investors, or multi-generational living. Located in a well-established neighbourhood just minutes from Royal Oak Shopping Centre, Broadmead Village, and steps from parks, trails, and top-rated schools, this home offers both convenience and comfort in a quiet residential setting with easy access to downtown, Camosun, UVic, and major transit routes. Follow your Dream, Home. (id:39198)
Property Details
Interior
Features
Main level Floor
Bedroom
11' x 9'Bedroom
8' x 10'Dining room
11' x 10'Kitchen
11' x 11'Exterior
Parking
Garage spaces -
Garage type -
Total parking spaces 3
Property History
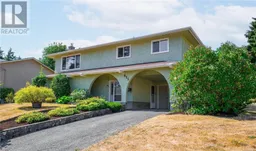 60
60
