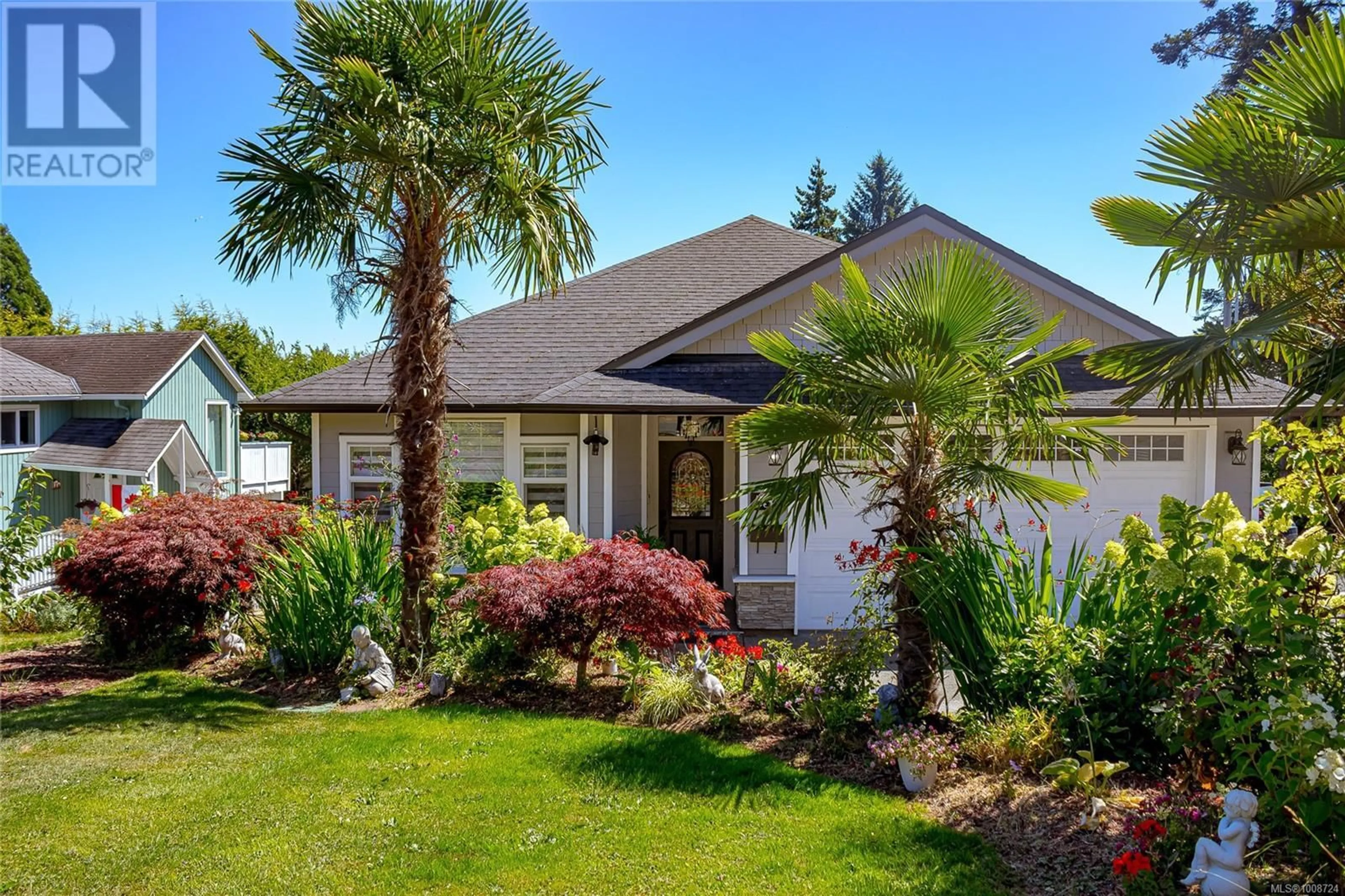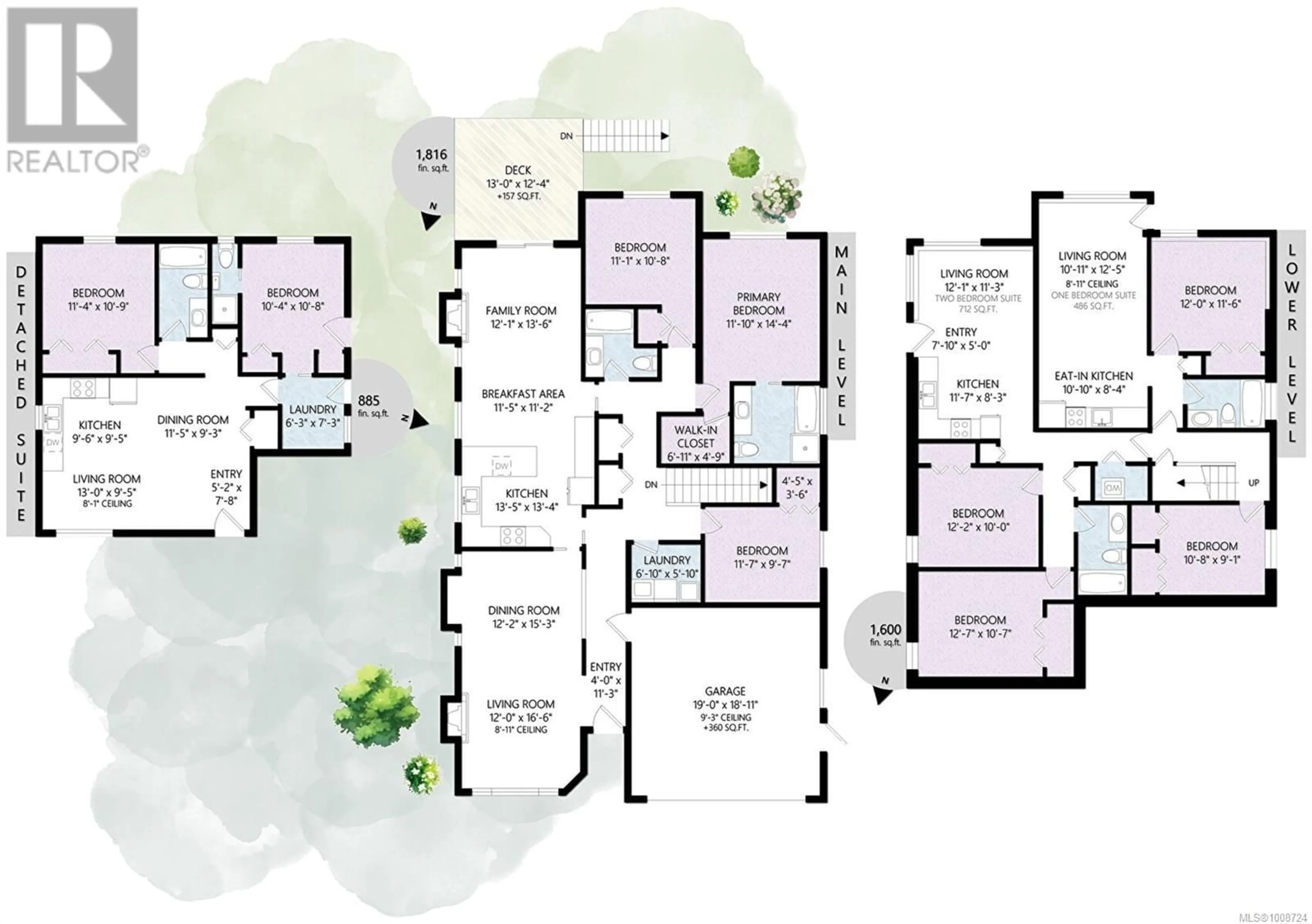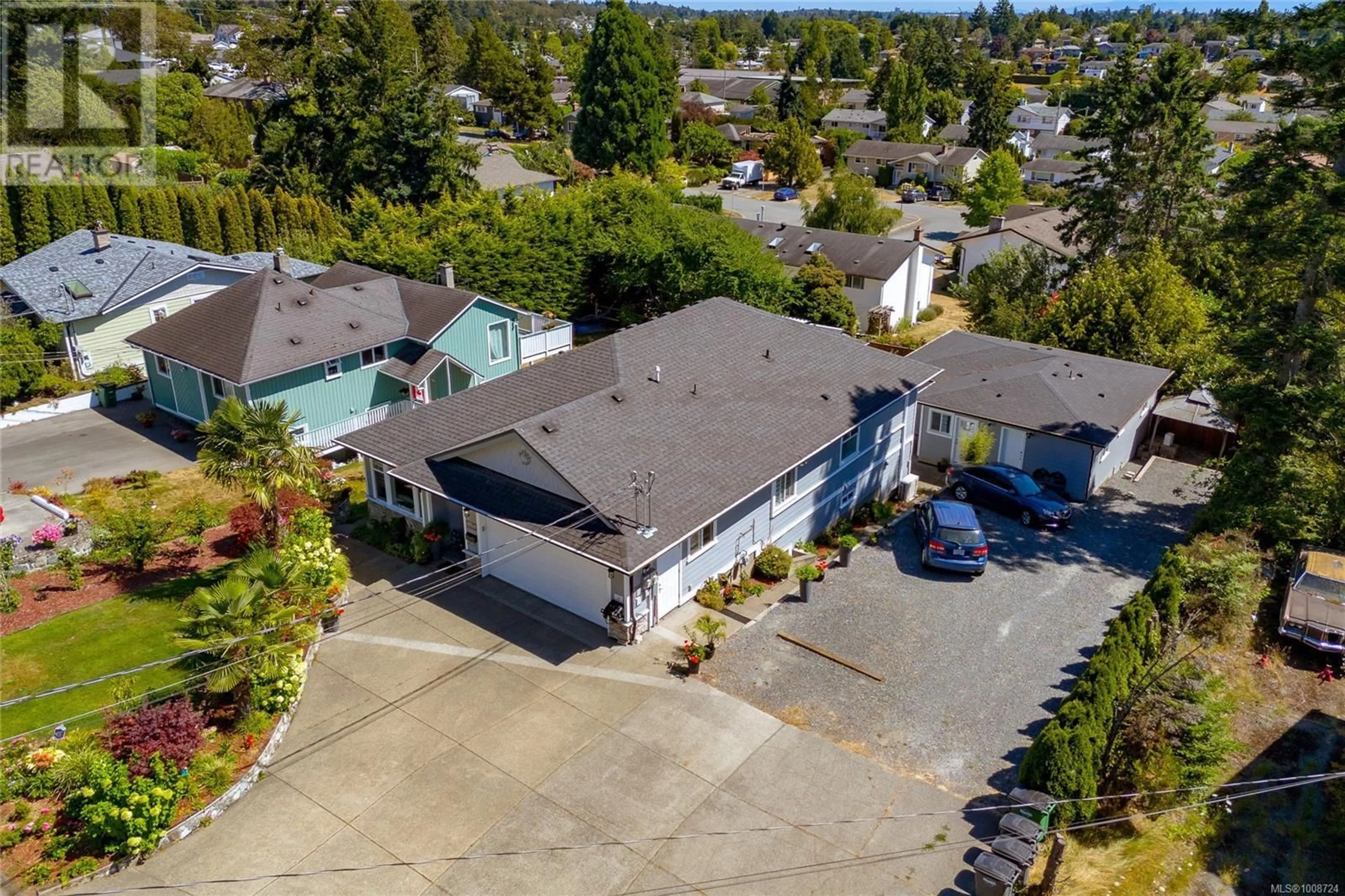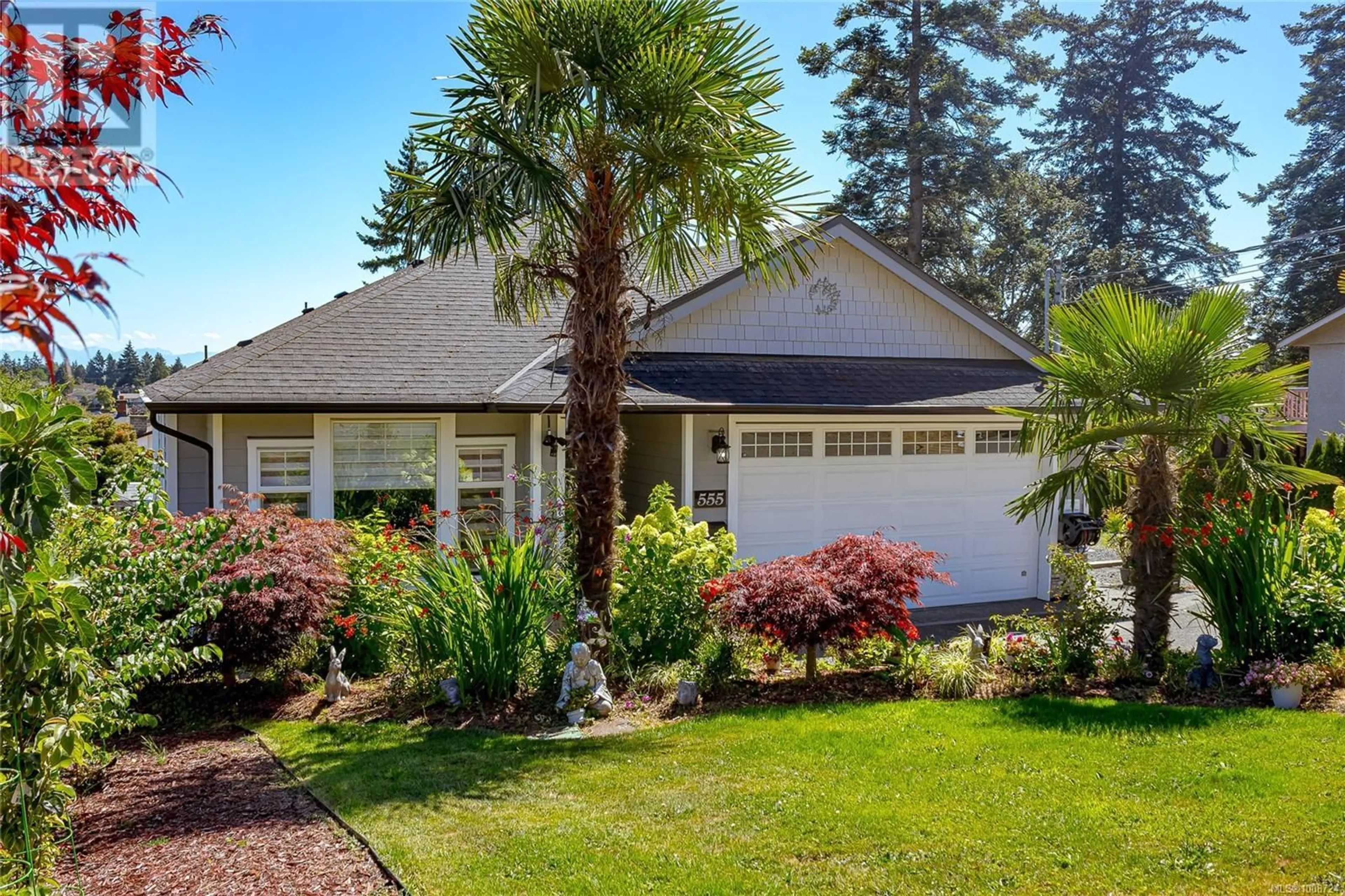555 LEASIDE AVENUE, Saanich, British Columbia V8Z2K9
Contact us about this property
Highlights
Estimated valueThis is the price Wahi expects this property to sell for.
The calculation is powered by our Instant Home Value Estimate, which uses current market and property price trends to estimate your home’s value with a 90% accuracy rate.Not available
Price/Sqft$483/sqft
Monthly cost
Open Calculator
Description
Modern Luxury Meets Versatility in West Saanich – Glanford Area Discover this stunning custom-built home, perfectly situated on a spacious 80x120 lot in the desirable West Saanich Glanford neighbourhood. Offering over 4,000 sq ft of thoughtfully designed living space, this residence boasts 9 bedrooms, 6 bathrooms, & rental suites, making it an exceptional opportunity for large or multi-generational families, or a high-yield rental investment. Step inside to elegant interiors featuring modern designer colours, granite countertops throughout, and abundant natural light. The home also includes two crawl spaces, ideal for added storage and easy plumbing access. Outside, the professionally landscaped yard is a tropical retreat, adorned with graceful palm trees and maintained effortlessly with a full in-ground sprinkler system. The expansive driveway provides ample parking, in addition to a double-car garage. Located just minutes from Royal Oak Shopping Centre, this property combines luxury, functionality, and conveniencein one of Greater Victoria’s most sought-after areas. Don’t miss your chance to own this rare gem. (id:39198)
Property Details
Interior
Features
Other Floor
Bathroom
Bathroom
Bedroom
13 x 10Bedroom
13 x 11Exterior
Parking
Garage spaces -
Garage type -
Total parking spaces 8
Property History
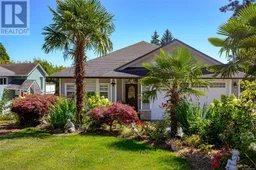 61
61
