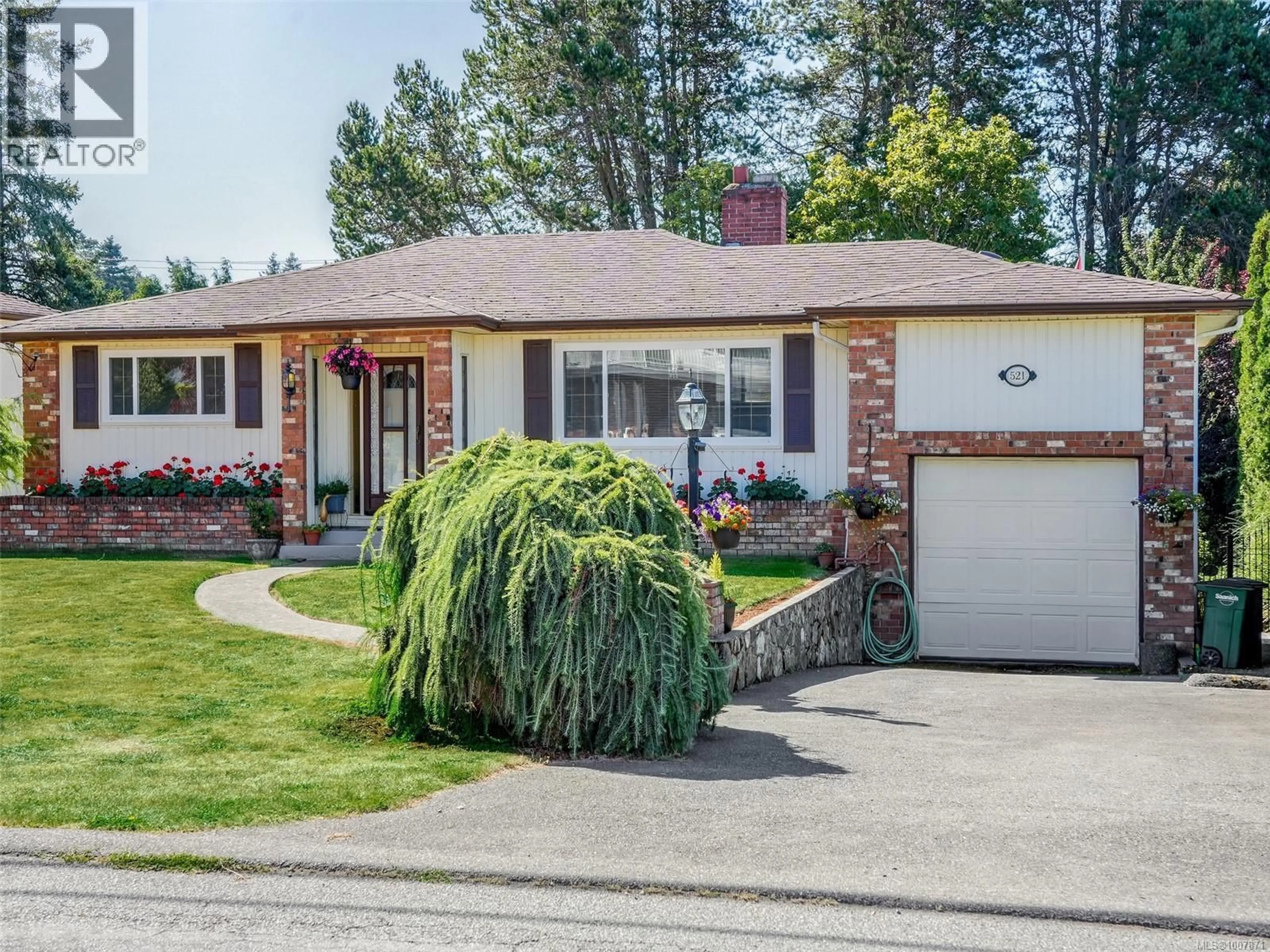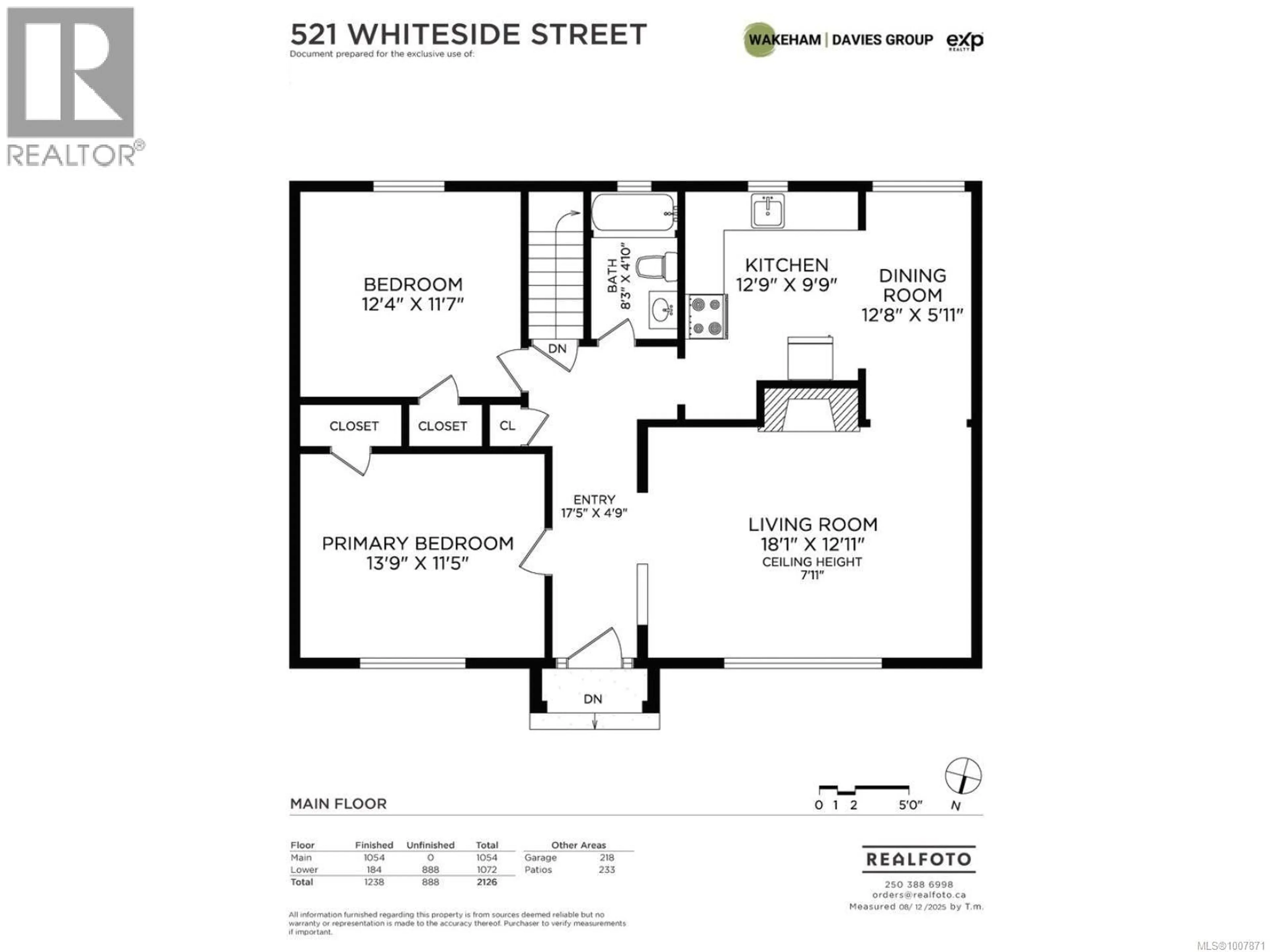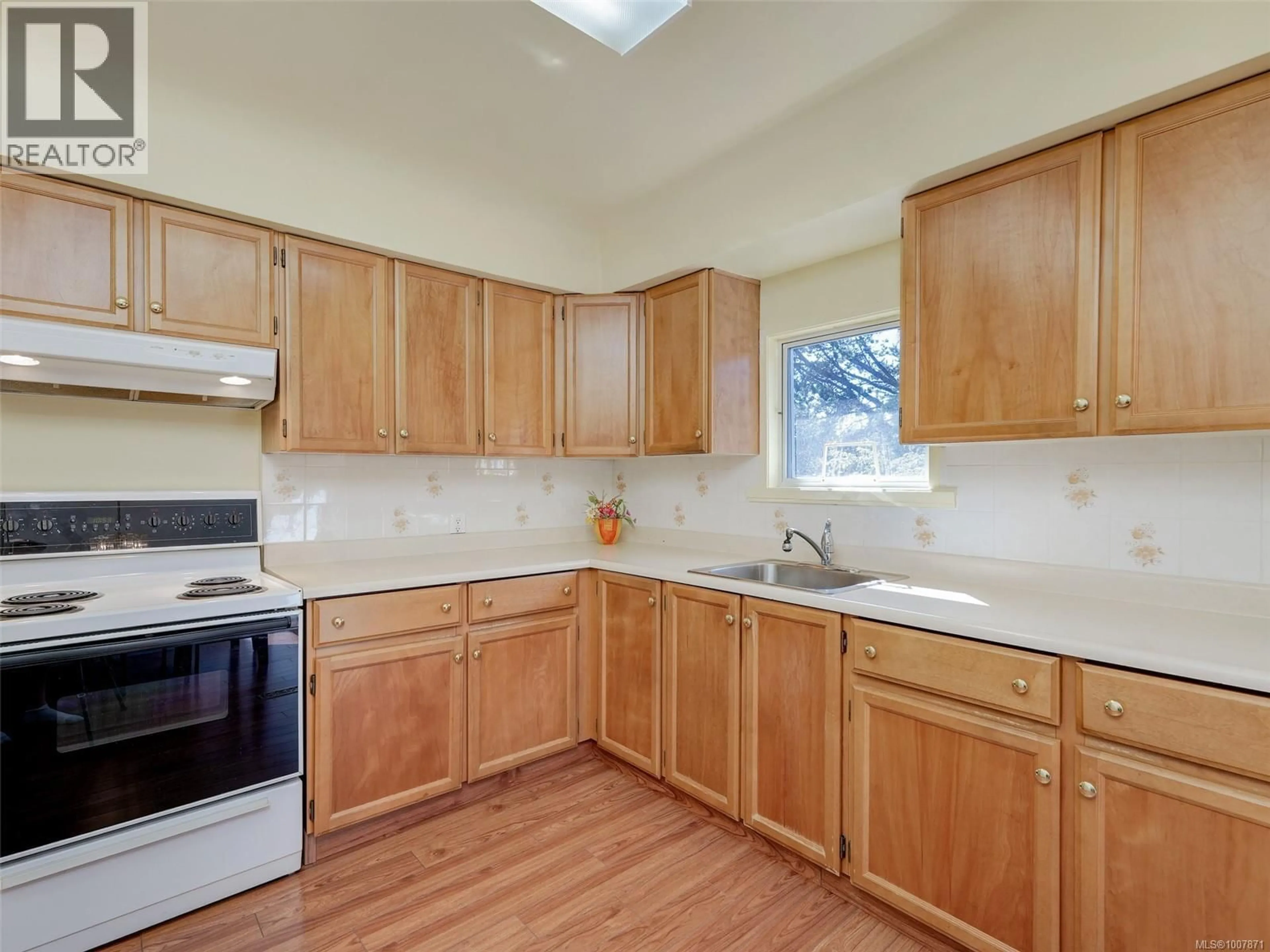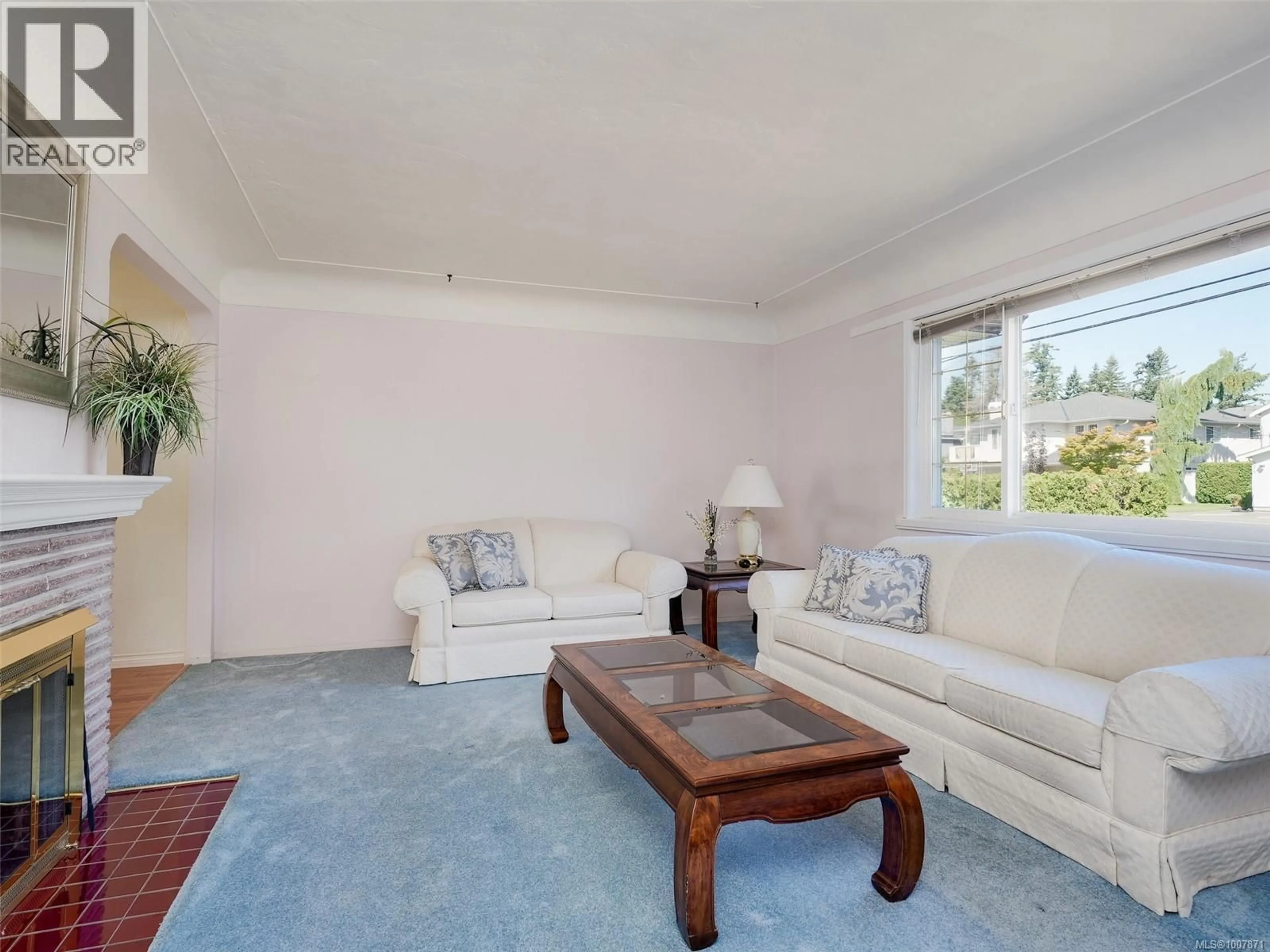521 WHITESIDE STREET, Saanich, British Columbia V8Z1Y3
Contact us about this property
Highlights
Estimated valueThis is the price Wahi expects this property to sell for.
The calculation is powered by our Instant Home Value Estimate, which uses current market and property price trends to estimate your home’s value with a 90% accuracy rate.Not available
Price/Sqft$416/sqft
Monthly cost
Open Calculator
Description
STEP INTO A HOME FILLED WITH DECADES OF CARE, WHERE EVERY SPACE TELLS A STORY AND EVERY CORNER HOLDS POSSIBILITY. This Is the Home You’ve Been Waiting For – First Time on Market in 60+ Years?Don’t miss this rare opportunity in the sought-after Gorge-Tillicum neighbourhood. Lovingly cared for by the same family for over six decades, this home offers a spacious, well-designed floor plan, an exceptional yard, and an unbeatable location—plus key updates including a newer roof, oil tank, and mostly vinyl windows. The main floor features 2 bedrooms, a bathroom ready for your personal touch, and sun-filled living and dining areas connected to a functional kitchen—perfect for everyday living or entertaining. The lower level provides flexible spaces that offer a variety of potential layouts, along with a 2-piece bath and generous storage. The backyard is a private oasis: fully fenced and beautifully landscaped with mature trees, lush garden beds, a tranquil pond, and multiple seating areas for relaxing or entertaining. A single-car garage, ample street parking, and abundant storage complete the package. Steps from Gorge Waterway Park, Cuthbert Holmes Park, and the Galloping Goose Trail, and minutes to Tillicum Centre, Uptown, Camosun (Interurban), and top-rated schools. Quick access to Hwy 1, Hwy 17, and excellent transit to downtown and UVic. Set in a desirable, established neighbourhood known for its community feel and revitalization—this is more than a home; it’s a lifestyle. Don't wait. Book your showing today! (id:39198)
Property Details
Interior
Features
Lower level Floor
Bathroom
Patio
8'9 x 10'4Laundry room
11'3 x 11'2Bedroom
10'10 x 12'0Exterior
Parking
Garage spaces -
Garage type -
Total parking spaces 2
Property History
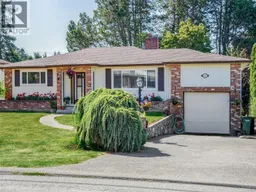 39
39
