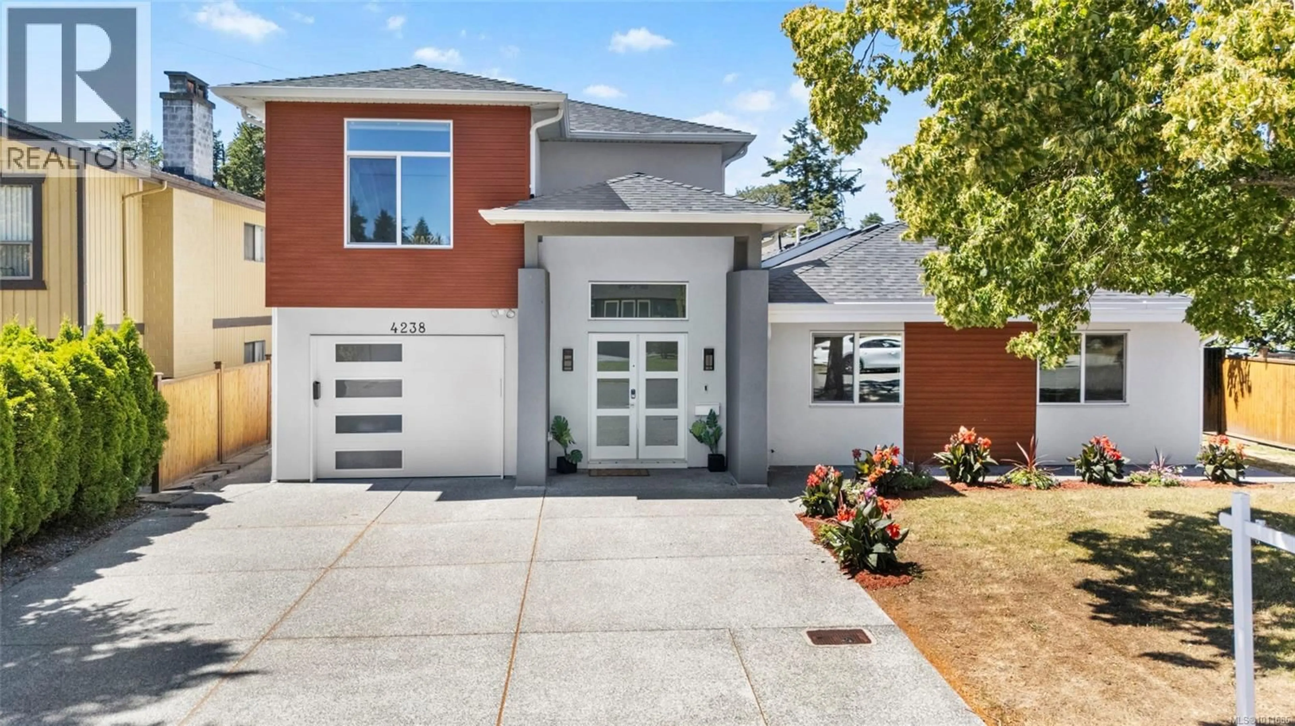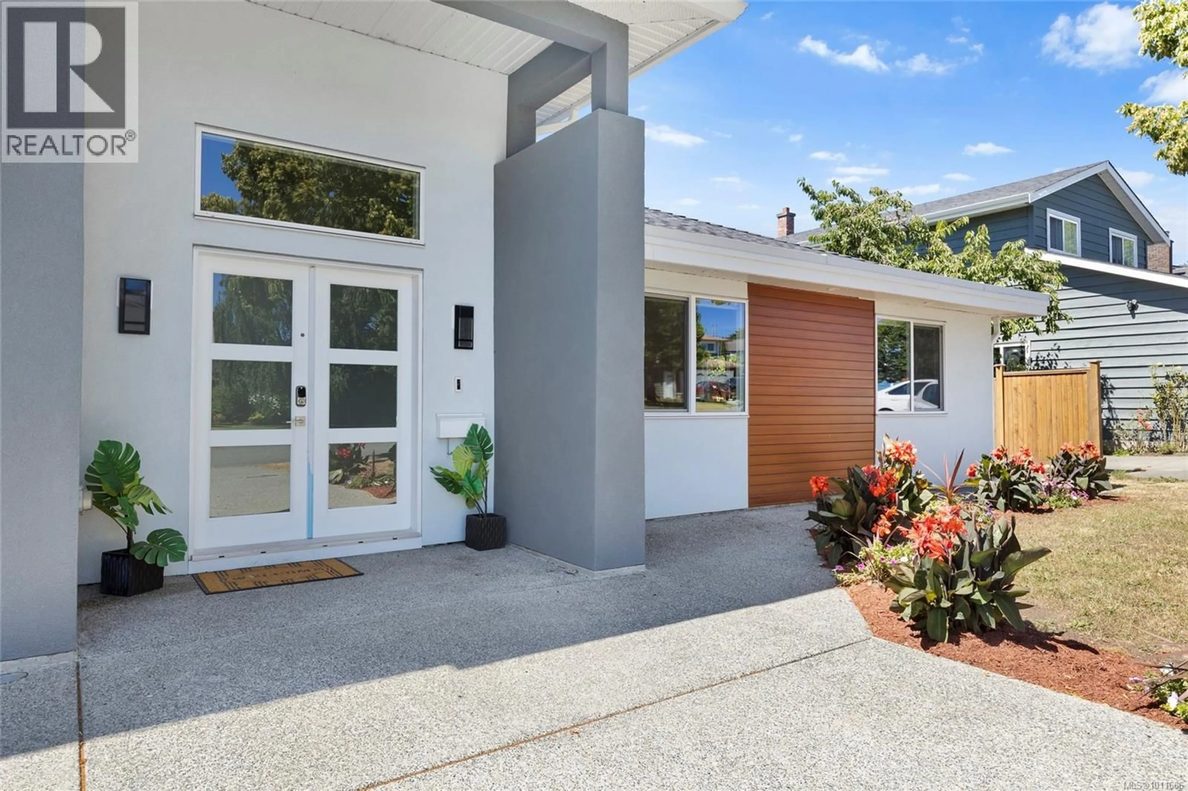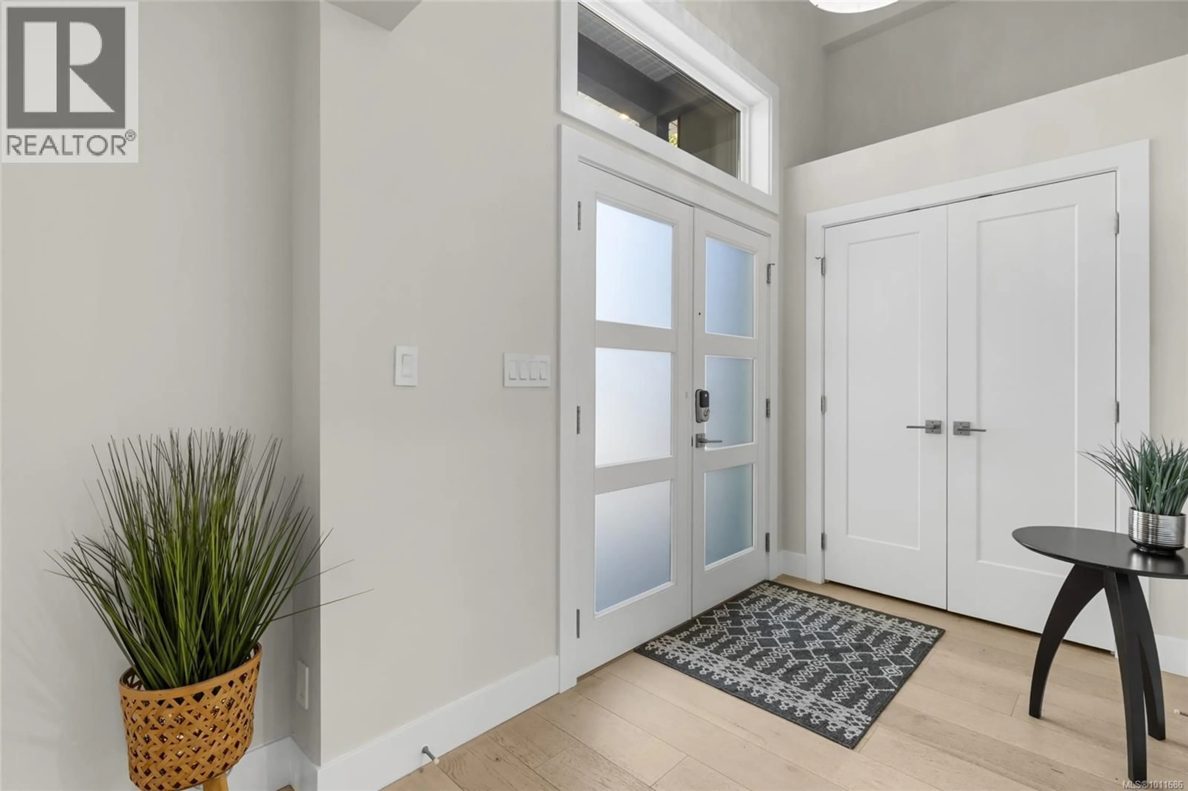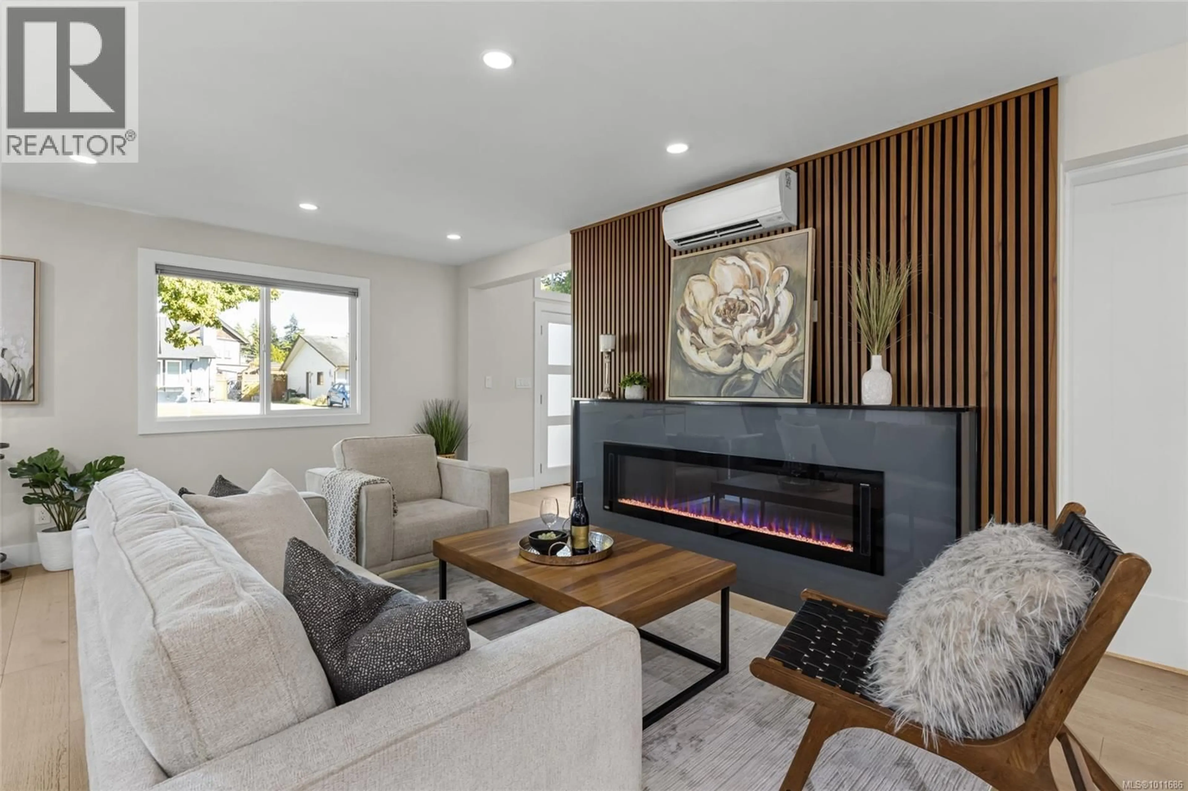4238 HAYDEN COURT, Saanich, British Columbia V8Z6S2
Contact us about this property
Highlights
Estimated valueThis is the price Wahi expects this property to sell for.
The calculation is powered by our Instant Home Value Estimate, which uses current market and property price trends to estimate your home’s value with a 90% accuracy rate.Not available
Price/Sqft$477/sqft
Monthly cost
Open Calculator
Description
Luxury and comfort meet in this stunning, like-new 5-bed, 5-bath home incl. living room, family room, office/den, and a self-contained 1-bed suite (own hydro/entrance). Extension/renos done by one of Victoria’s top builders, it showcases modern elegance and premium quality. Main level boasts a bright open layout featuring a living room with linear fireplace, dining, gourmet Miele/Bosch kitchen, office, family room, full guest bath, and a main-level bedroom with ensuite. Upstairs, retreat to the spa-inspired primary suite with walk-in closet and balcony, and two additional bedrooms & beautifully finished baths with heated floors. Approx. two-thirds of the home was newly built in 2021, with the rest extensively updated. Highlights include engineered hardwood floors, a 4-head heat pump, hot water on demand, and central vacuum. Set on a sunny east-facing lot on a quiet street, this home is close to parks, schools, and greenspace—offering the perfect blend of tranquility and convenience. (id:39198)
Property Details
Interior
Features
Main level Floor
Entrance
6' x 10'Kitchen
12' x 12'Dining room
10' x 12'Living room
22' x 11'Exterior
Parking
Garage spaces -
Garage type -
Total parking spaces 5
Property History
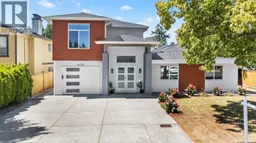 43
43
