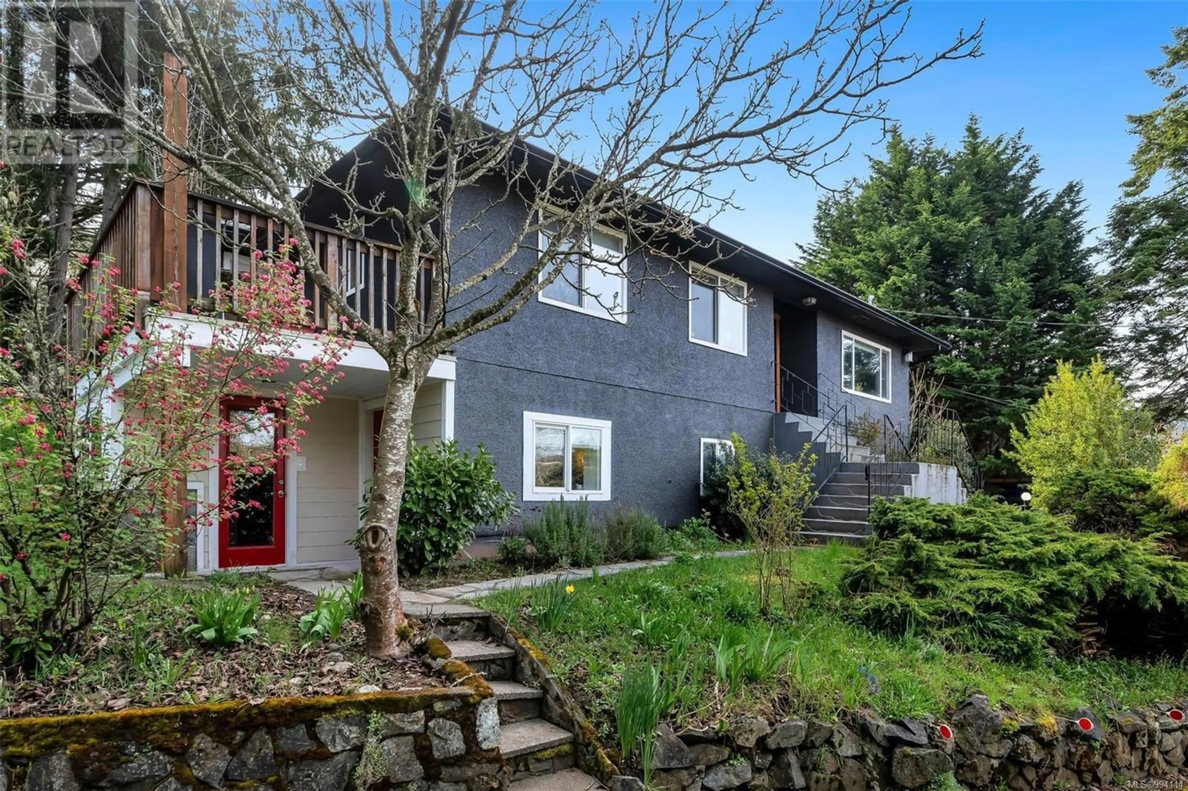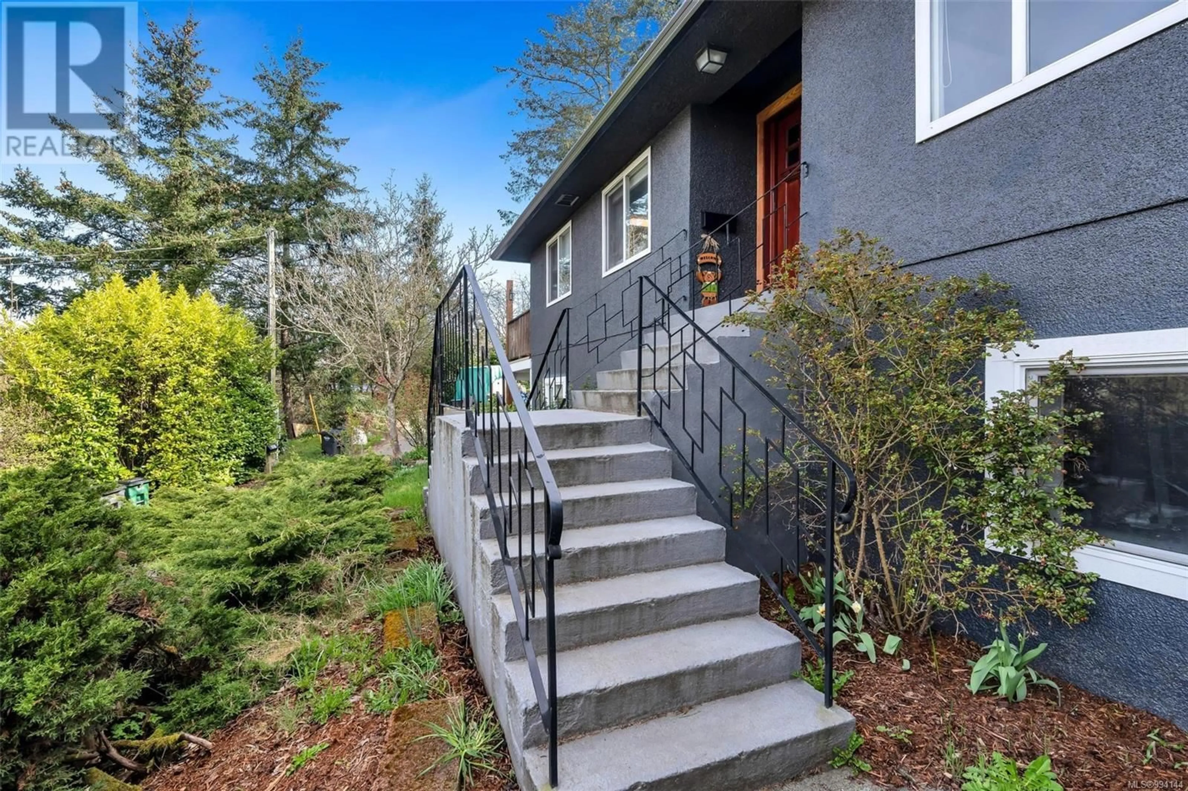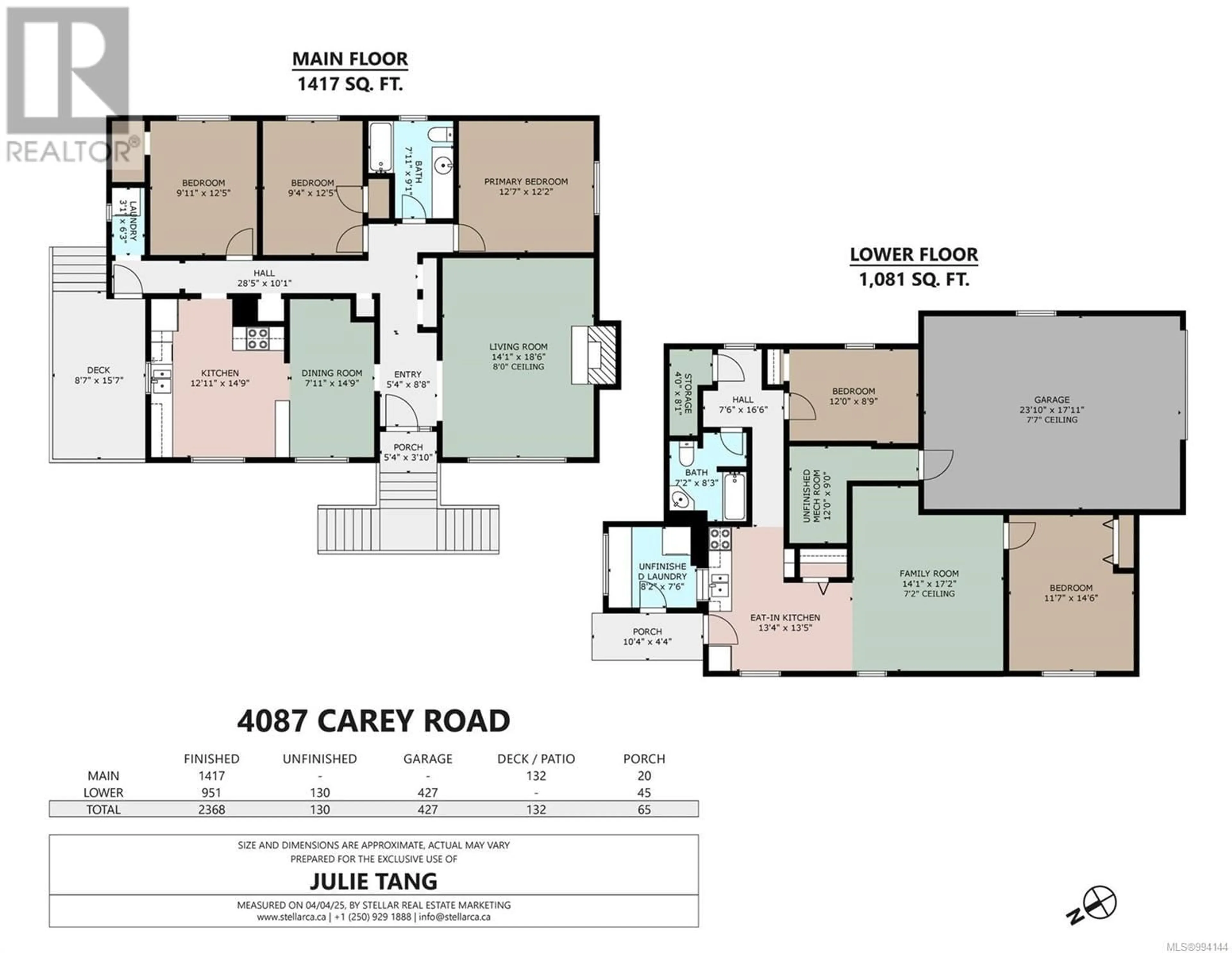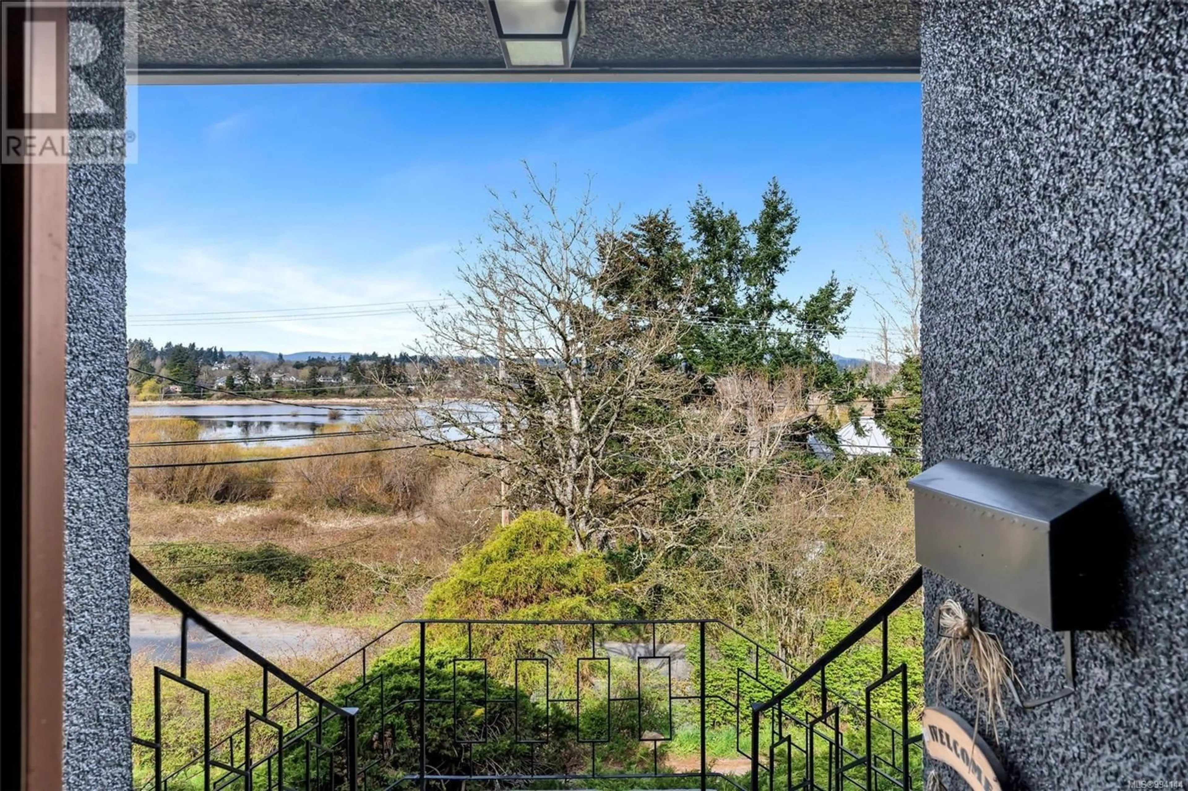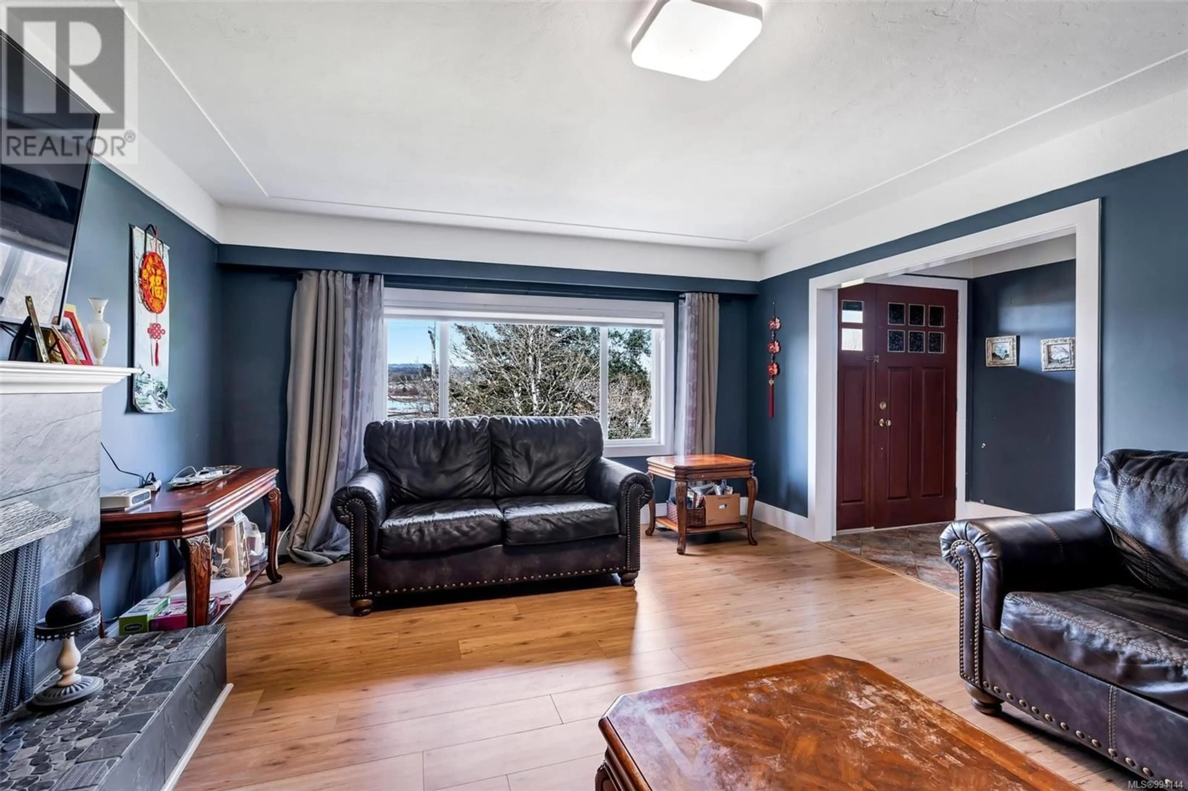4087 CAREY ROAD, Saanich, British Columbia V8Z4G4
Contact us about this property
Highlights
Estimated valueThis is the price Wahi expects this property to sell for.
The calculation is powered by our Instant Home Value Estimate, which uses current market and property price trends to estimate your home’s value with a 90% accuracy rate.Not available
Price/Sqft$352/sqft
Monthly cost
Open Calculator
Description
Pleased to introduce this well-maintained Saanich West home with a versatile layout—ideal for investors or first-time buyers seeking a mortgage helper! Perched high on Carey Rd, this west-facing property offers panoramic views of the Panama Flats, mountains, and stunning sunsets. The bright, spacious main level features a large living room with wood-burning fireplace and hardwood floors, a functional kitchen and dining area, and a generous sundeck perfect for entertaining. Three good-sized bedrooms, a full bathroom, and laundry complete the upper floor. The lower level offers a bright 2-bedroom, 1-bath suite with separate entrance, large living area, eat-in kitchen, and its own laundry—great for tenants or in-laws. Bonuses include fresh interior/exterior paint, air conditioning, garage with workbench, low-maintenance landscaping, and ample parking. Conveniently located near parks, schools, Galloping Goose Trail, and transit. Don’t miss this opportunity! (id:39198)
Property Details
Interior
Features
Lower level Floor
Patio
10 x 4Storage
7 x 4Utility room
12 x 9Laundry room
8 x 7Exterior
Parking
Garage spaces -
Garage type -
Total parking spaces 5
Property History
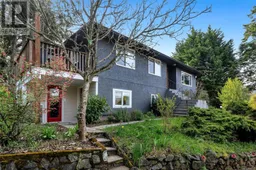 40
40
